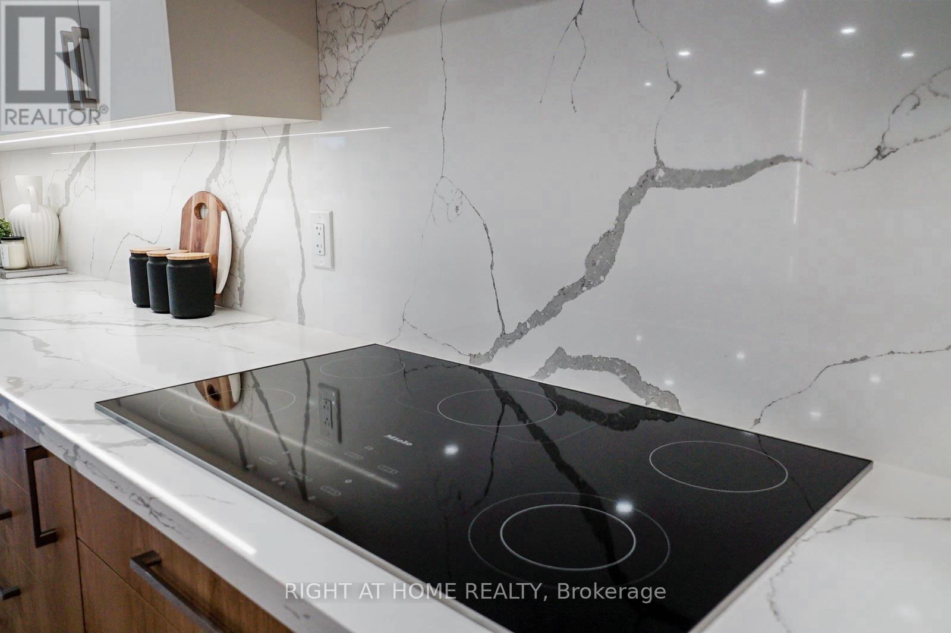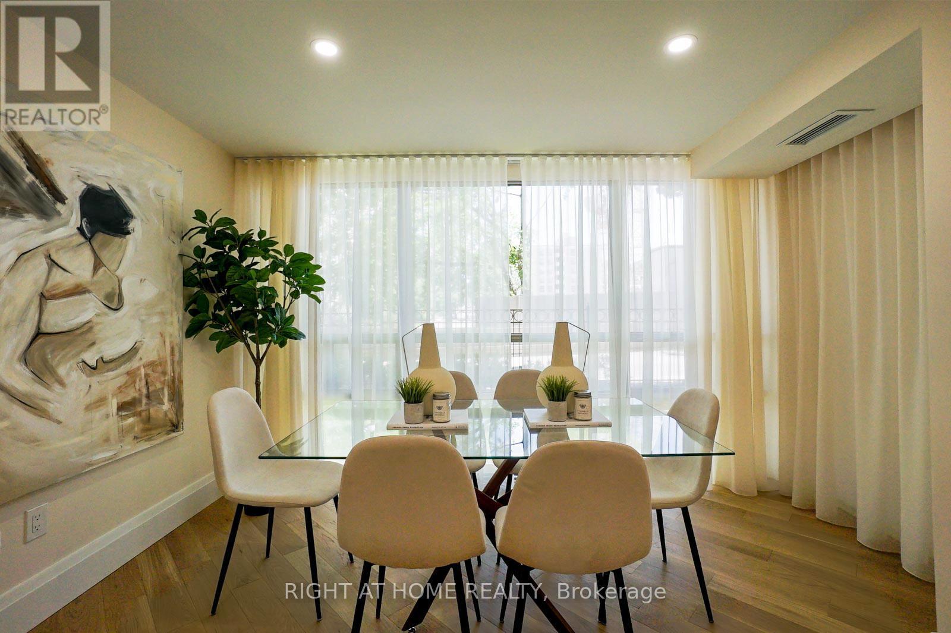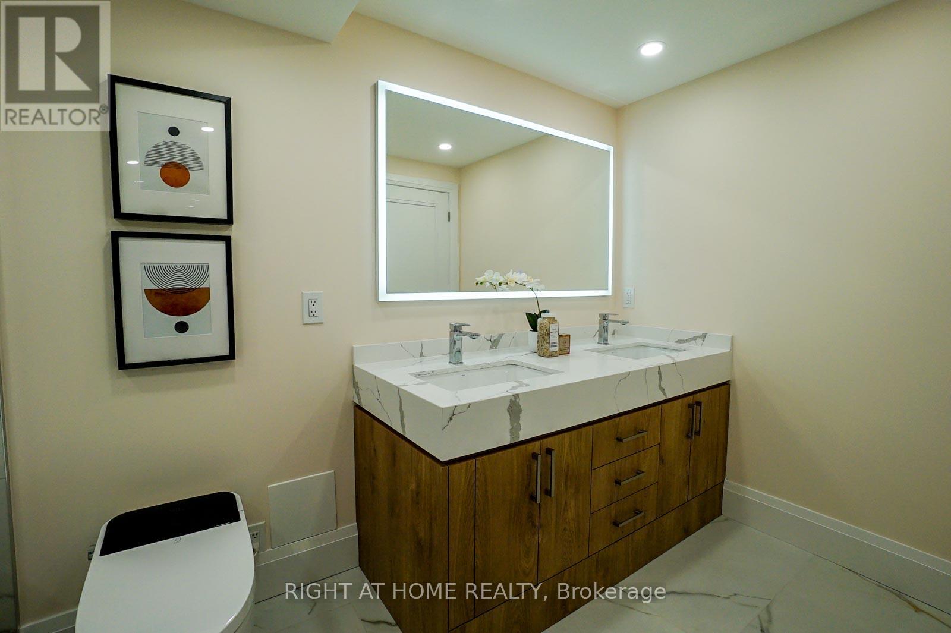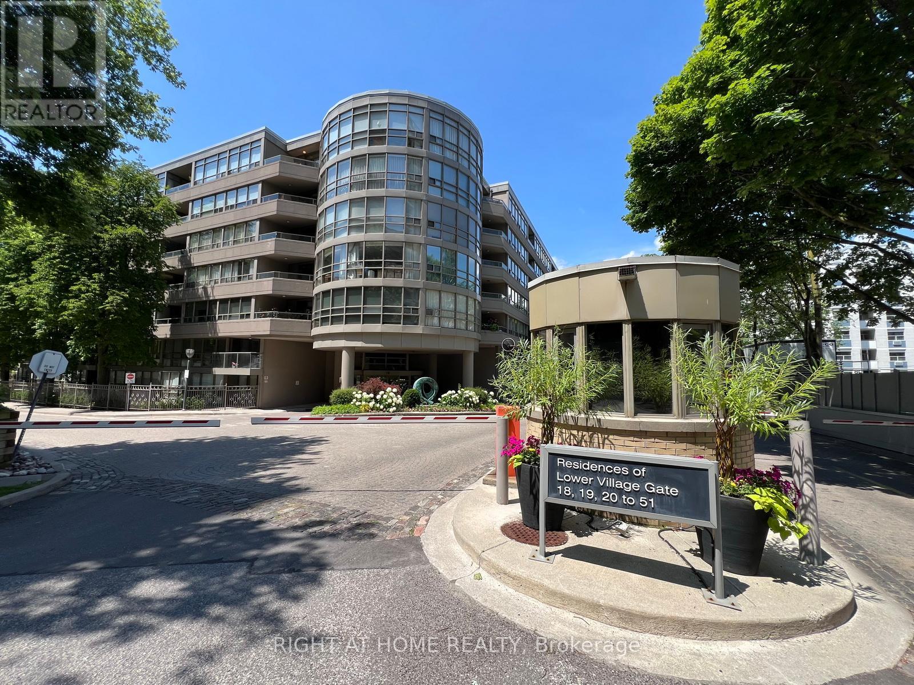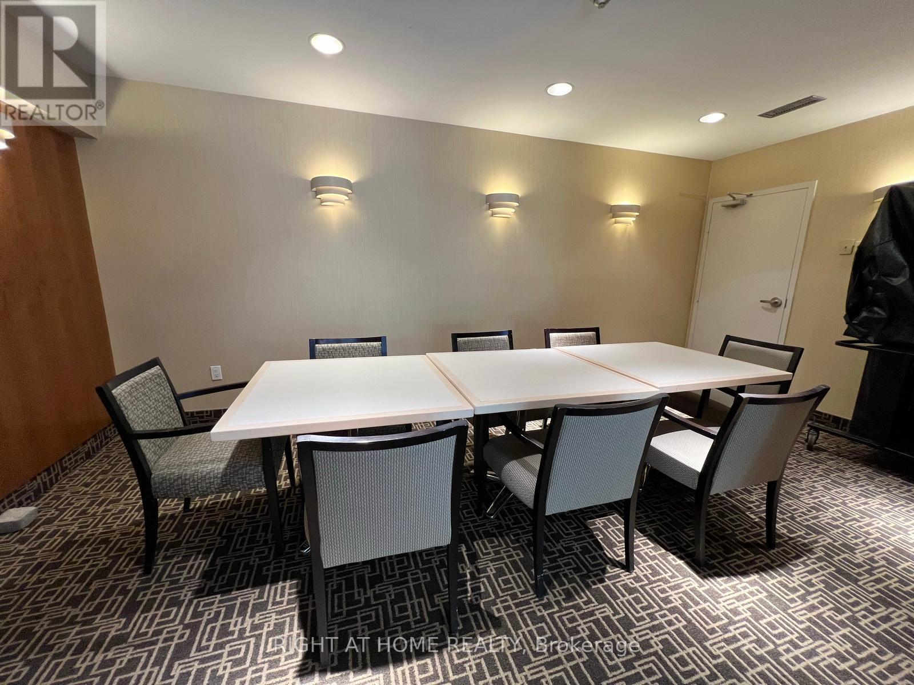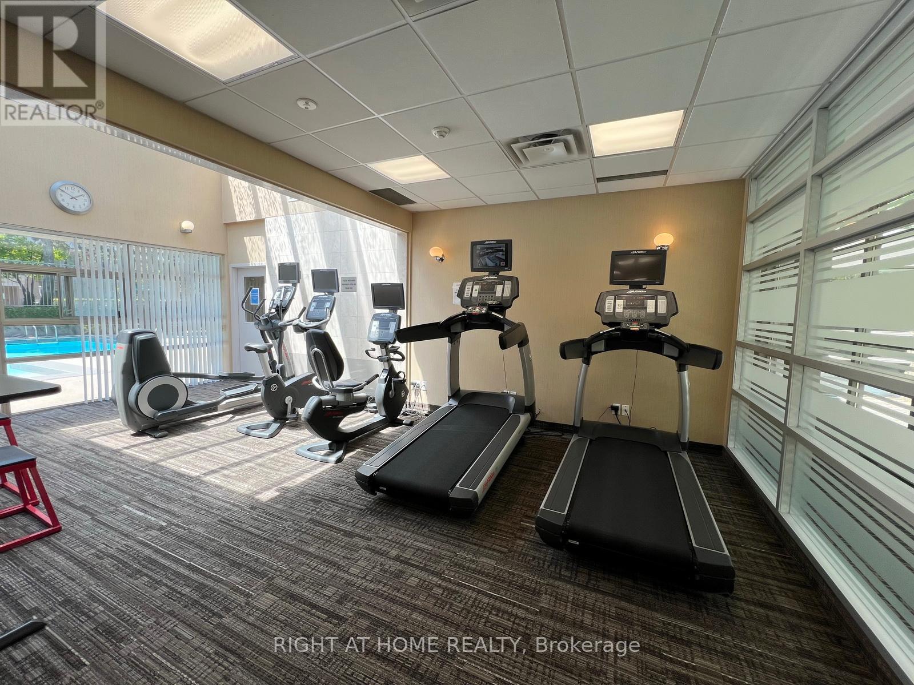107 – 18 Lower Village Gate, Toronto, Ontario M5P 3M1 (27140836)
107 - 18 Lower Village Gate Toronto, Ontario M5P 3M1
$1,774,900Maintenance, Heat, Electricity, Water, Cable TV, Common Area Maintenance, Insurance, Parking
$1,999.65 Monthly
Maintenance, Heat, Electricity, Water, Cable TV, Common Area Maintenance, Insurance, Parking
$1,999.65 MonthlyComplete Reno! Ground Floor Feels like a house in the City! All new top to bottom. Exquisite contemporary Village Gate residence offers approx 1,430 sq.ft. w/ 2 bedrooms & 2 full baths. Gourmet kitchen size of a big house with waterfall island sits 5 & top of the line Miele appliances. Incredible attention to details. The living room is flooded w/ natural light through floor-to-ceiling windows & leads to the serene patio - perfect for outdoor dining & BBQ. Diagonally placed hardwood floors. Well-Managed Building w/Excellent Amenities: 24hr Gatehouse, Outdoor Pool, Gym, Party Rm, BBQ allowed & Visitor Pkg. Plus, St. Clair West Subway, trails, Loblaws, LCBO, & Forest Hill Village Shops Are Just Mins Away For Added Convenience. WATCH THE VIDEO TOUR! **** EXTRAS **** Miele Built-in & Paneled: fridge, freezer & dishwasher. Miele Built-in wall oven & Microwave. Miele CookTop. Exhaust fan w remote control. Built-in wine fridge. LG Ultra large capacity AI assist washer & Dryer. Bathrooms: 2 anti-fog mirrors (id:58332)
Property Details
| MLS® Number | C9017593 |
| Property Type | Single Family |
| Neigbourhood | Forest Hill |
| Community Name | Forest Hill South |
| AmenitiesNearBy | Park, Place Of Worship, Schools, Public Transit |
| CommunityFeatures | Pet Restrictions |
| Features | Ravine, In Suite Laundry |
| ParkingSpaceTotal | 1 |
| PoolType | Outdoor Pool |
Building
| BathroomTotal | 2 |
| BedroomsAboveGround | 2 |
| BedroomsTotal | 2 |
| Amenities | Exercise Centre, Party Room, Visitor Parking, Fireplace(s), Storage - Locker |
| CoolingType | Central Air Conditioning |
| ExteriorFinish | Concrete |
| FireplacePresent | Yes |
| FireplaceTotal | 1 |
| FlooringType | Hardwood |
| HeatingFuel | Natural Gas |
| HeatingType | Forced Air |
| Type | Apartment |
Parking
| Underground |
Land
| Acreage | No |
| LandAmenities | Park, Place Of Worship, Schools, Public Transit |
Rooms
| Level | Type | Length | Width | Dimensions |
|---|---|---|---|---|
| Flat | Foyer | 2.65 m | 2.49 m | 2.65 m x 2.49 m |
| Flat | Living Room | 5.85 m | 3.96 m | 5.85 m x 3.96 m |
| Flat | Dining Room | 3.99 m | 3.47 m | 3.99 m x 3.47 m |
| Flat | Kitchen | 9.14 m | 3.86 m | 9.14 m x 3.86 m |
| Flat | Primary Bedroom | 5.82 m | 3.9 m | 5.82 m x 3.9 m |
| Flat | Bedroom 2 | 3.99 m | 3.56 m | 3.99 m x 3.56 m |
| Flat | Laundry Room | 1.79 m | 1.52 m | 1.79 m x 1.52 m |
| Flat | Other | 3.66 m | 3.66 m | 3.66 m x 3.66 m |
https://www.realtor.ca/real-estate/27140836/107-18-lower-village-gate-toronto-forest-hill-south
Interested?
Contact us for more information
Andrew Akhromenko
Salesperson
1396 Don Mills Rd Unit B-121
Toronto, Ontario M3B 0A7







