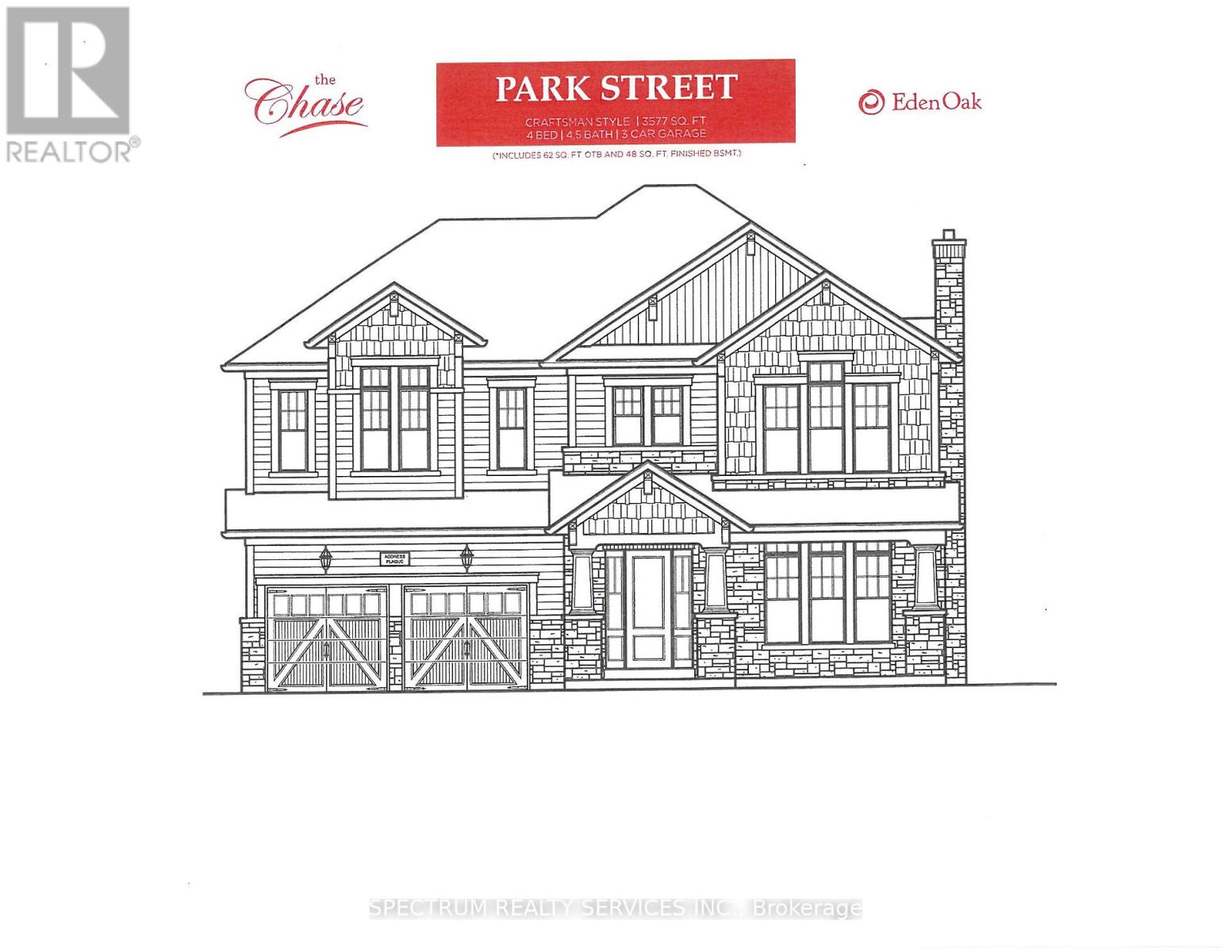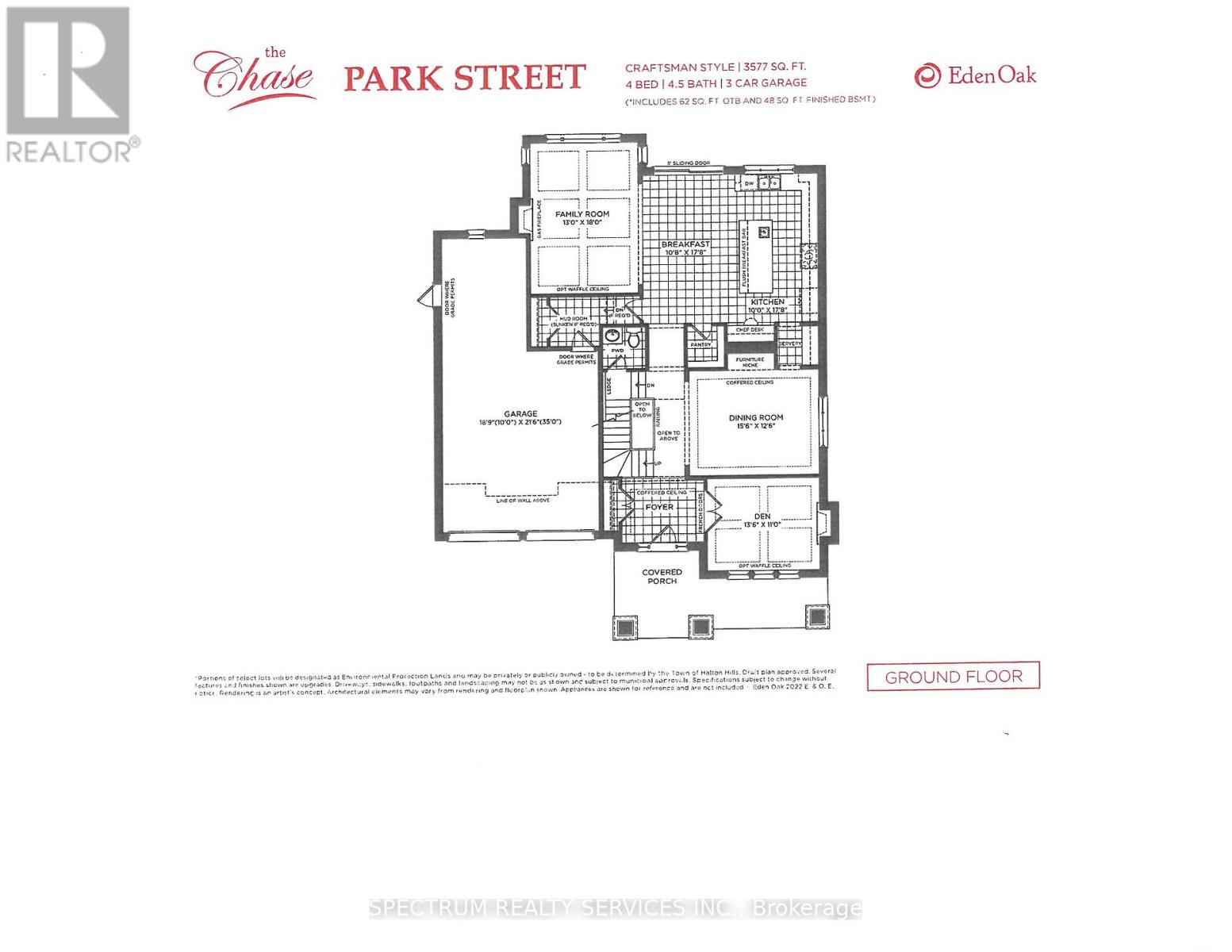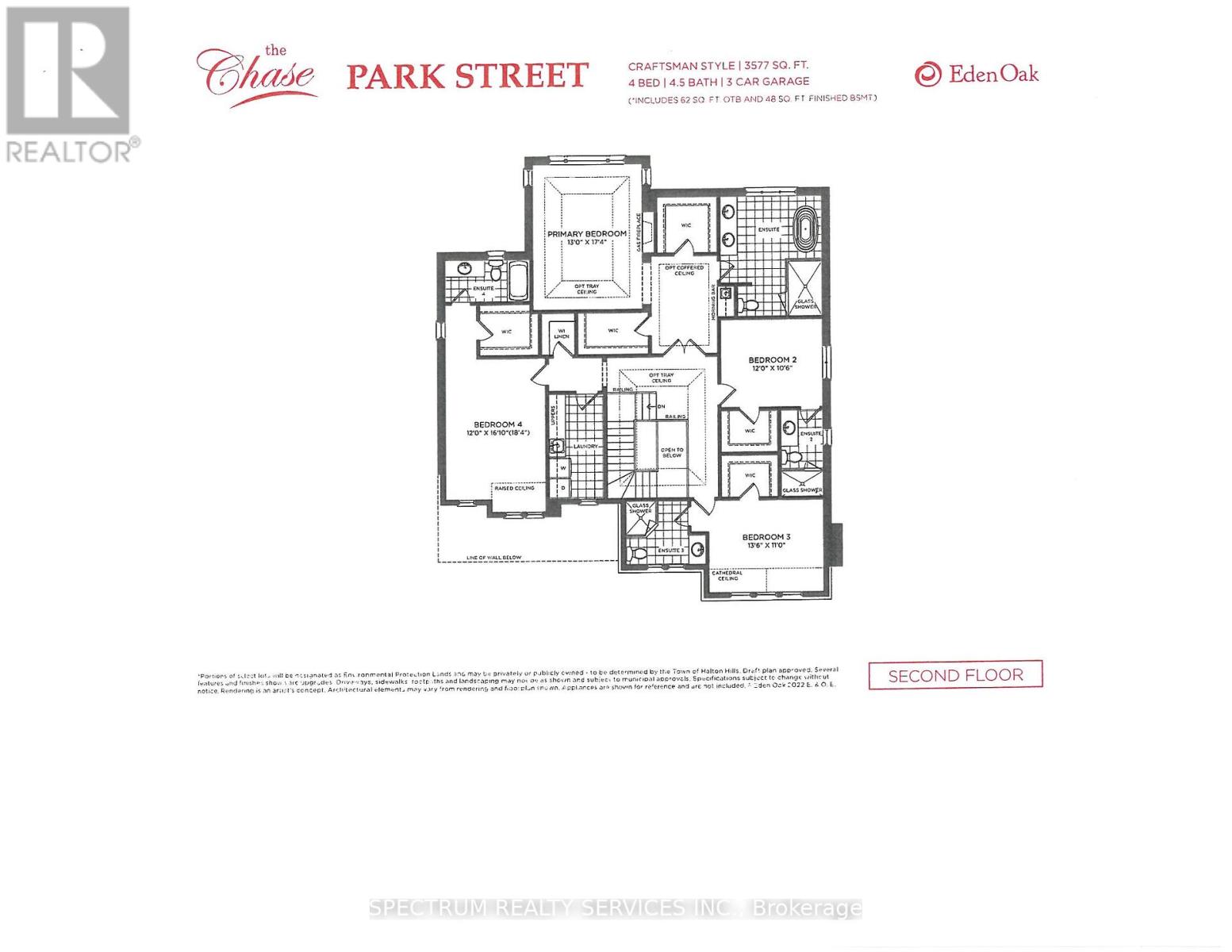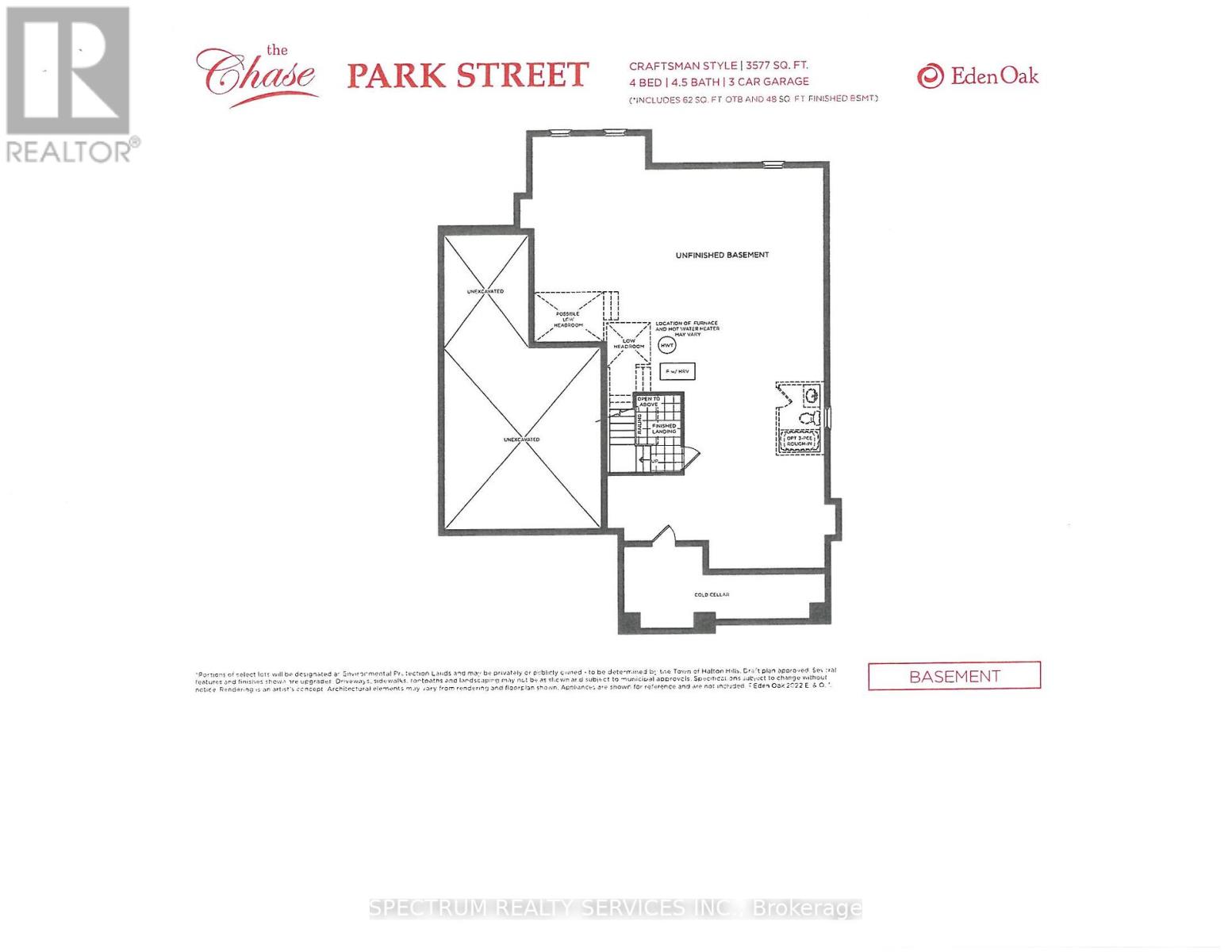106 Park Street, Halton Hills, Ontario L7G 2V5 (26666307)
106 Park Street Halton Hills, Ontario L7G 2V5
$2,249,900
To Be Built - Craftsman Model (Elevation A) By Eden Oak To Be Built In Georgetown. This 3577 Sqft Two-Storey Home Offers Open Concept Space, 4 Bedrooms, 3 Car Garage And 5 Washrooms Including Kitchen With Large Pantry, Double Sinks And Granite/Quartz Countertops. Gas Fireplace In The Family Room & Den To Add More Character To Home. A Patio Door Off The Dinette Allows For Easy Access To The Backyard. A Den/Office Is Conveniently Located Off The Main Entrance. **** EXTRAS **** Location is Fabulous, Conveniently Located In Central Georgetown, Family Oriented Neighborhood, Close To Go Station And Downtown Shops, Library, Restaurant. (id:58332)
Property Details
| MLS® Number | W8172012 |
| Property Type | Single Family |
| Community Name | Glen Williams |
| ParkingSpaceTotal | 7 |
Building
| BathroomTotal | 5 |
| BedroomsAboveGround | 4 |
| BedroomsTotal | 4 |
| BasementType | Full |
| ConstructionStyleAttachment | Detached |
| CoolingType | Central Air Conditioning |
| ExteriorFinish | Stone |
| FireplacePresent | Yes |
| HeatingFuel | Natural Gas |
| HeatingType | Forced Air |
| StoriesTotal | 2 |
| Type | House |
| UtilityWater | Municipal Water |
Parking
| Garage |
Land
| Acreage | No |
| Sewer | Sanitary Sewer |
| SizeIrregular | 71.28 Ft ; 106.98ft X 226.71ft X 71.44ft X 324.1ft |
| SizeTotalText | 71.28 Ft ; 106.98ft X 226.71ft X 71.44ft X 324.1ft |
Rooms
| Level | Type | Length | Width | Dimensions |
|---|---|---|---|---|
| Second Level | Primary Bedroom | 5.26 m | 3.96 m | 5.26 m x 3.96 m |
| Second Level | Bedroom 2 | 3.66 m | 3.2 m | 3.66 m x 3.2 m |
| Second Level | Bedroom 3 | 4.11 m | 3.35 m | 4.11 m x 3.35 m |
| Second Level | Bedroom 4 | 5.12 m | 3.66 m | 5.12 m x 3.66 m |
| Second Level | Laundry Room | Measurements not available | ||
| Main Level | Den | 4.11 m | 3.35 m | 4.11 m x 3.35 m |
| Main Level | Dining Room | 4.72 m | 3.81 m | 4.72 m x 3.81 m |
| Main Level | Family Room | 5.49 m | 4 m | 5.49 m x 4 m |
| Main Level | Kitchen | 5.41 m | 3 m | 5.41 m x 3 m |
| Main Level | Eating Area | 5.41 m | 3.29 m | 5.41 m x 3.29 m |
https://www.realtor.ca/real-estate/26666307/106-park-street-halton-hills-glen-williams
Interested?
Contact us for more information
Jagdeep Gambhir
Broker
8400 Jane St., Unit 9
Concord, Ontario L4K 4L8
Jatinder Singh Phull
Broker
8400 Jane St., Unit 9
Concord, Ontario L4K 4L8






