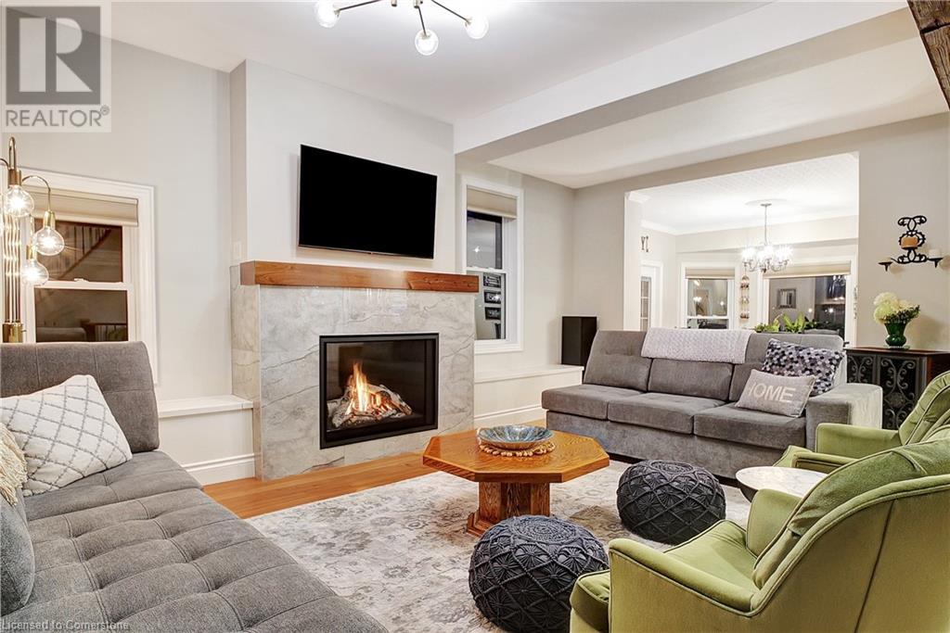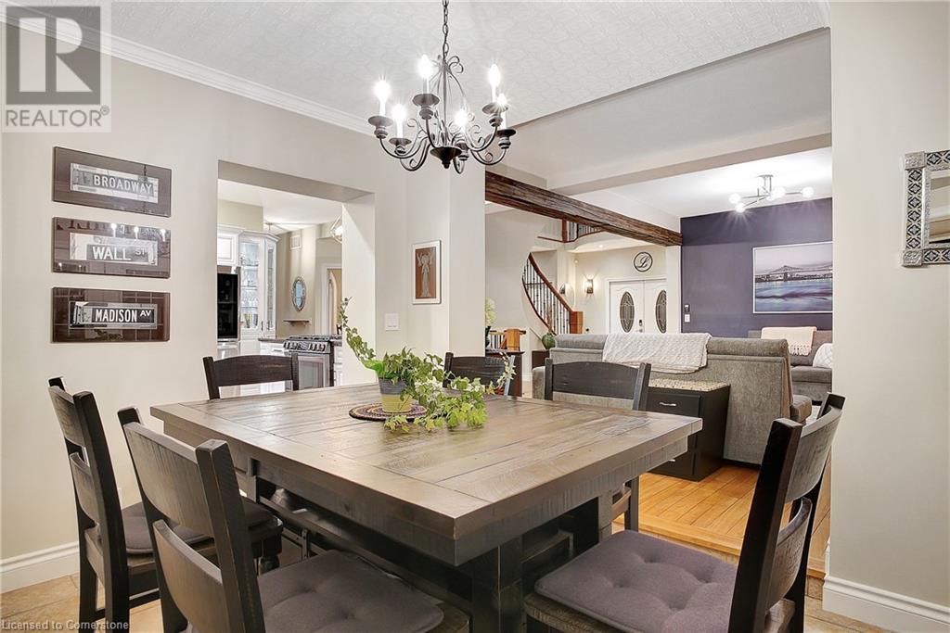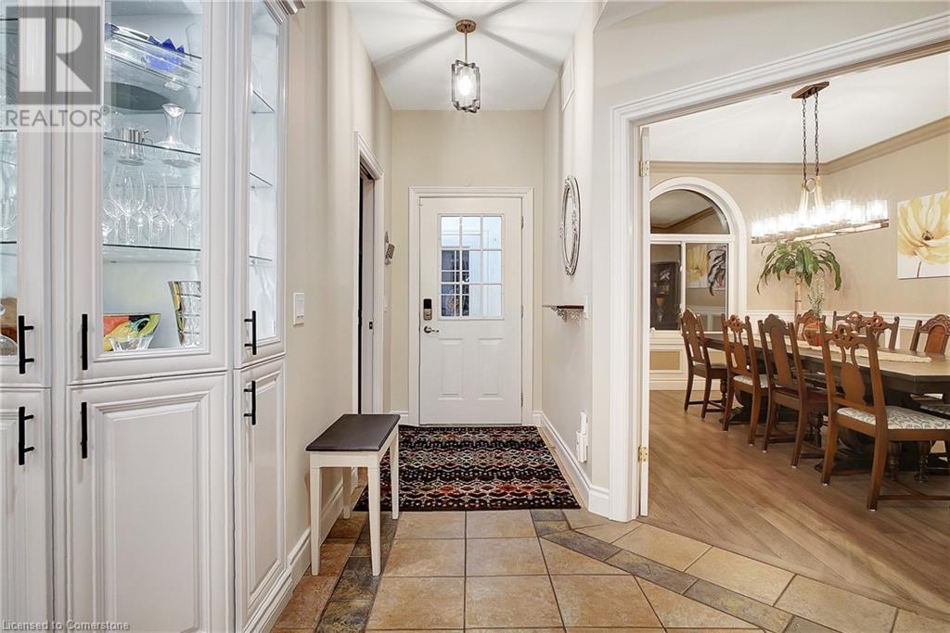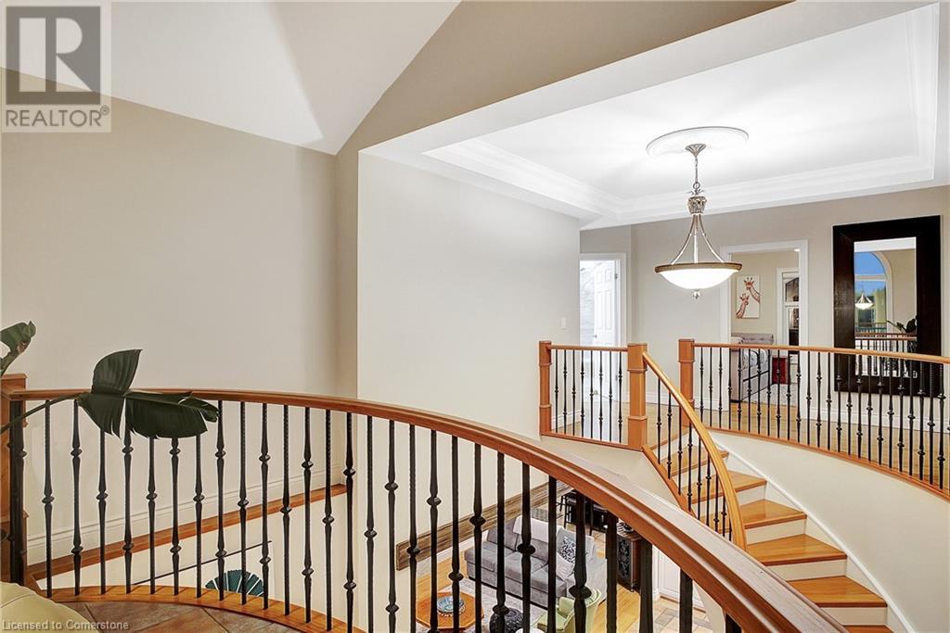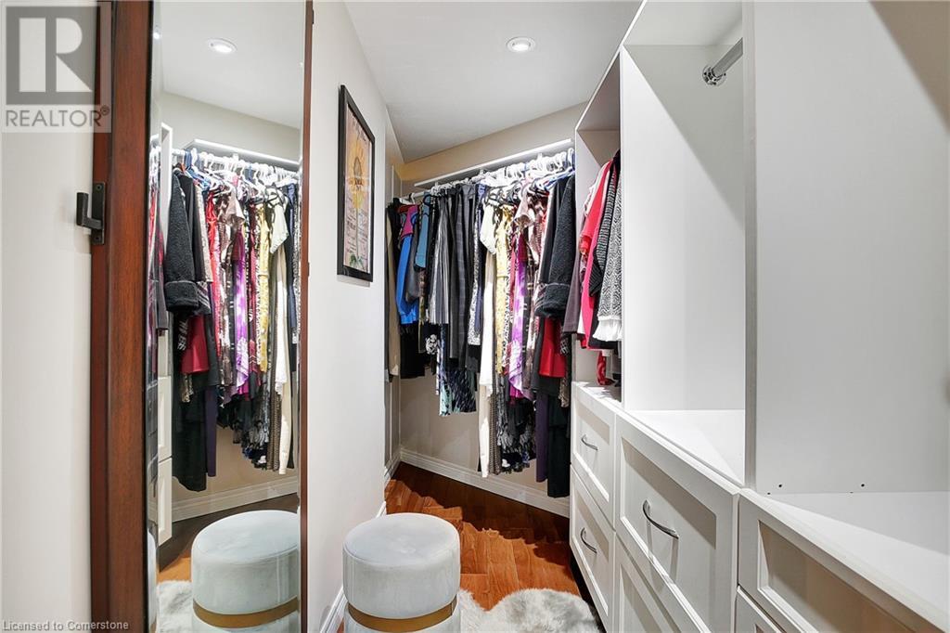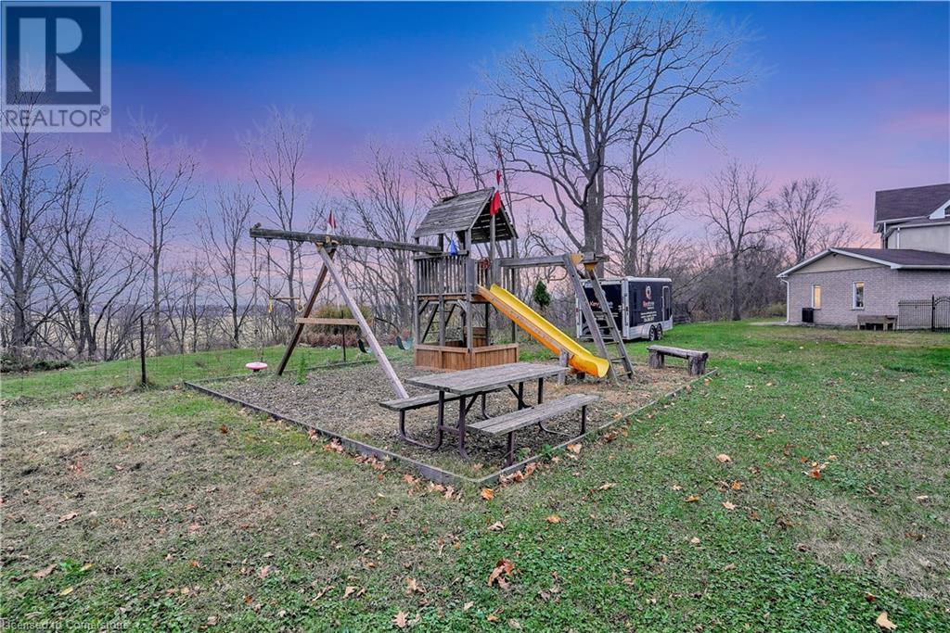1059 Colborne Street East Street E, Brantford, Ontario N3T 5M1 (27653872)
1059 Colborne Street East Street E Brantford, Ontario N3T 5M1
$4,000 Monthly
Welcome to this fully furnished executive rental, a beautiful 3-bedroom, 2 full and 2 half-bath home with a large lot. This property has a fully equipped kitchen and stylish accessories throughout. Enjoy the luxury of an inground pool, hot tub, and a children’s play structure, perfect for family living. The finished basement features a bar and theatre area for entertaining, while the main living area is highlighted by a cozy fireplace and abundant natural light. Situated on a spacious lot with a circular driveway and single-car garage, this home combines elegance with comfort. Close to walking trails, the 403 , shopping and all amenities. (id:58332)
Property Details
| MLS® Number | 40676112 |
| Property Type | Single Family |
| AmenitiesNearBy | Place Of Worship, Schools |
| Features | Backs On Greenbelt, Automatic Garage Door Opener |
| ParkingSpaceTotal | 20 |
| PoolType | Inground Pool |
Building
| BathroomTotal | 4 |
| BedroomsAboveGround | 3 |
| BedroomsTotal | 3 |
| Appliances | Dishwasher, Dryer, Refrigerator, Washer, Range - Gas, Microwave Built-in, Window Coverings, Garage Door Opener, Hot Tub |
| ArchitecturalStyle | 2 Level |
| BasementDevelopment | Finished |
| BasementType | Full (finished) |
| ConstructionStyleAttachment | Detached |
| CoolingType | Central Air Conditioning |
| ExteriorFinish | Brick |
| FireplacePresent | Yes |
| FireplaceTotal | 1 |
| Fixture | Ceiling Fans |
| HalfBathTotal | 2 |
| HeatingFuel | Natural Gas |
| HeatingType | Forced Air |
| StoriesTotal | 2 |
| SizeInterior | 3500 Sqft |
| Type | House |
| UtilityWater | Municipal Water |
Parking
| Attached Garage |
Land
| Acreage | No |
| LandAmenities | Place Of Worship, Schools |
| Sewer | Septic System |
| SizeFrontage | 71 Ft |
| SizeTotalText | Unknown |
| ZoningDescription | Nh |
Rooms
| Level | Type | Length | Width | Dimensions |
|---|---|---|---|---|
| Second Level | Bedroom | 12'9'' x 12'6'' | ||
| Second Level | Bedroom | 11'2'' x 11'2'' | ||
| Second Level | 4pc Bathroom | Measurements not available | ||
| Second Level | 4pc Bathroom | 11'10'' x 9'11'' | ||
| Second Level | Primary Bedroom | 15'11'' x 12'6'' | ||
| Basement | Recreation Room | 21'4'' x 14'11'' | ||
| Basement | Recreation Room | 17'4'' x 12'1'' | ||
| Main Level | 2pc Bathroom | Measurements not available | ||
| Main Level | 2pc Bathroom | Measurements not available | ||
| Main Level | Dining Room | 15'11'' x 12'2'' | ||
| Main Level | Kitchen | 12'1'' x 10'10'' | ||
| Main Level | Eat In Kitchen | 11'5'' x 10'11'' | ||
| Main Level | Living Room | 18'7'' x 12'4'' | ||
| Main Level | Laundry Room | 8'5'' x 7'5'' |
https://www.realtor.ca/real-estate/27653872/1059-colborne-street-east-street-e-brantford
Interested?
Contact us for more information
Kathy Long
Salesperson
1400 Bishop St. N, Suite B
Cambridge, Ontario N1R 6W8




