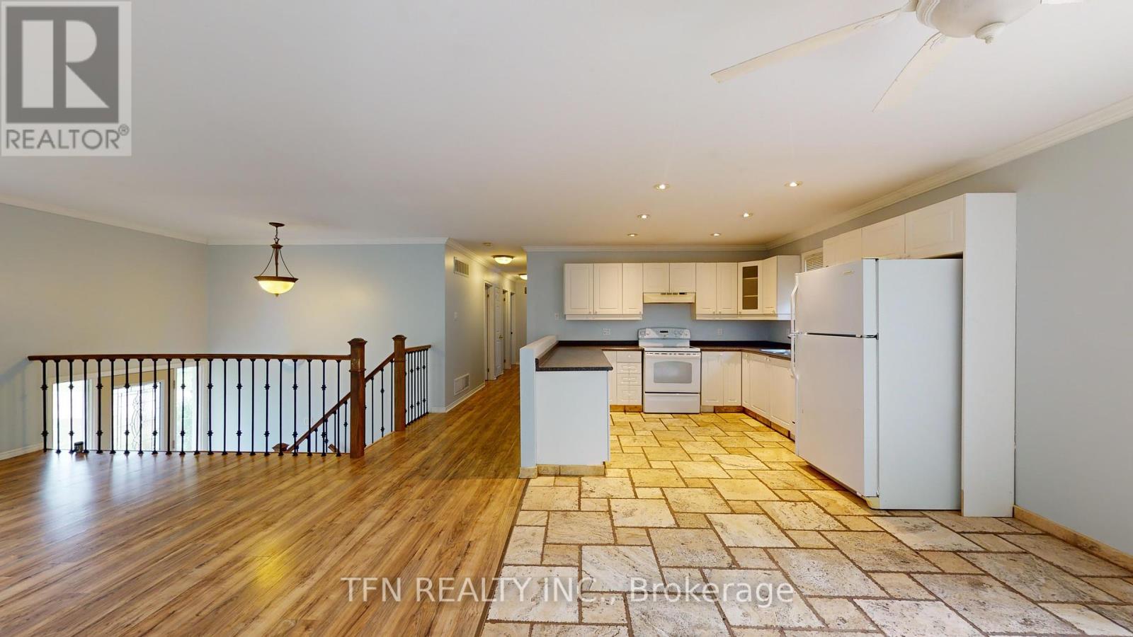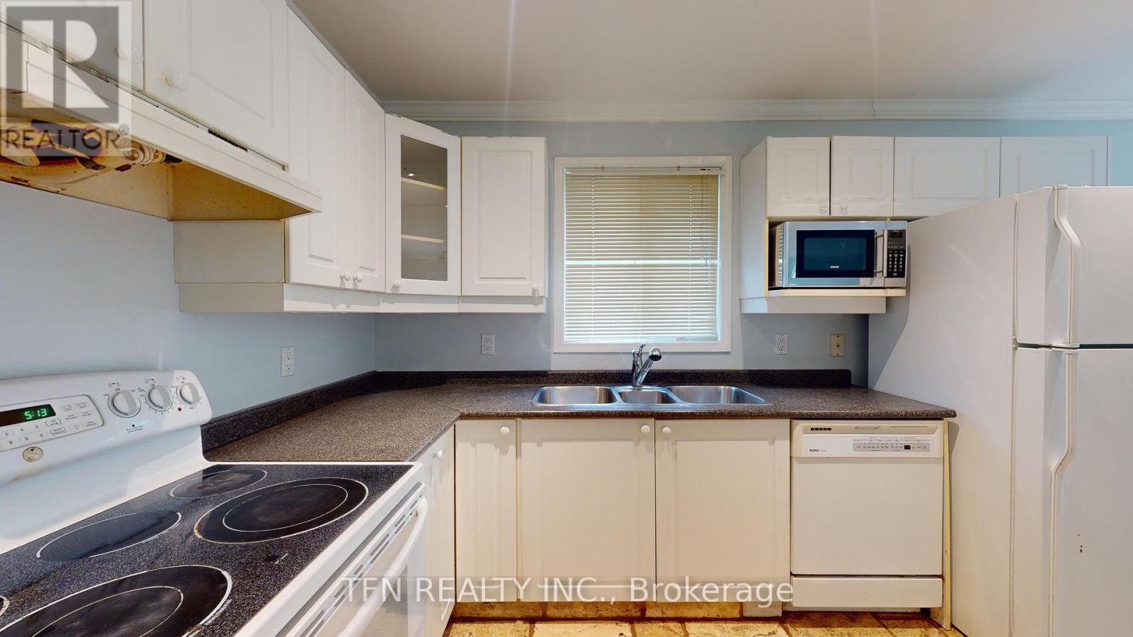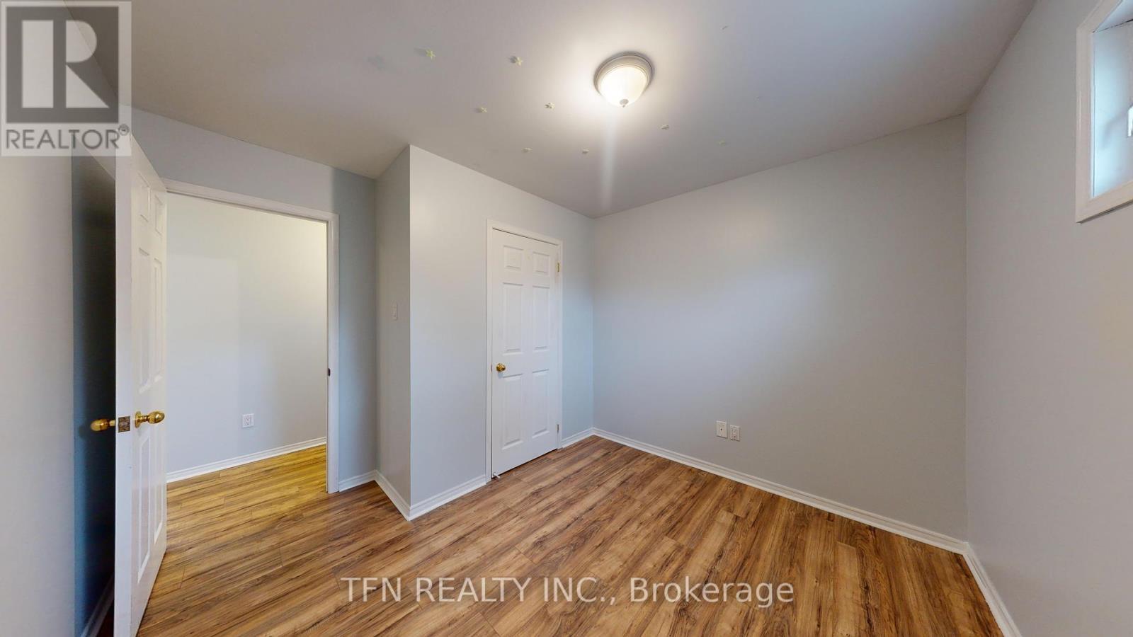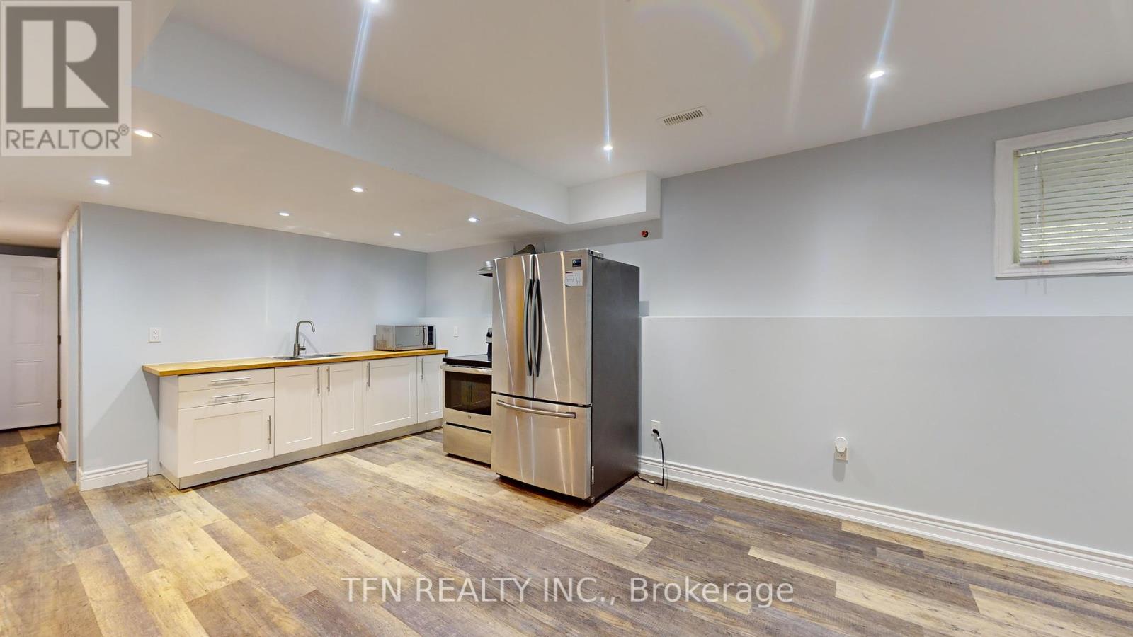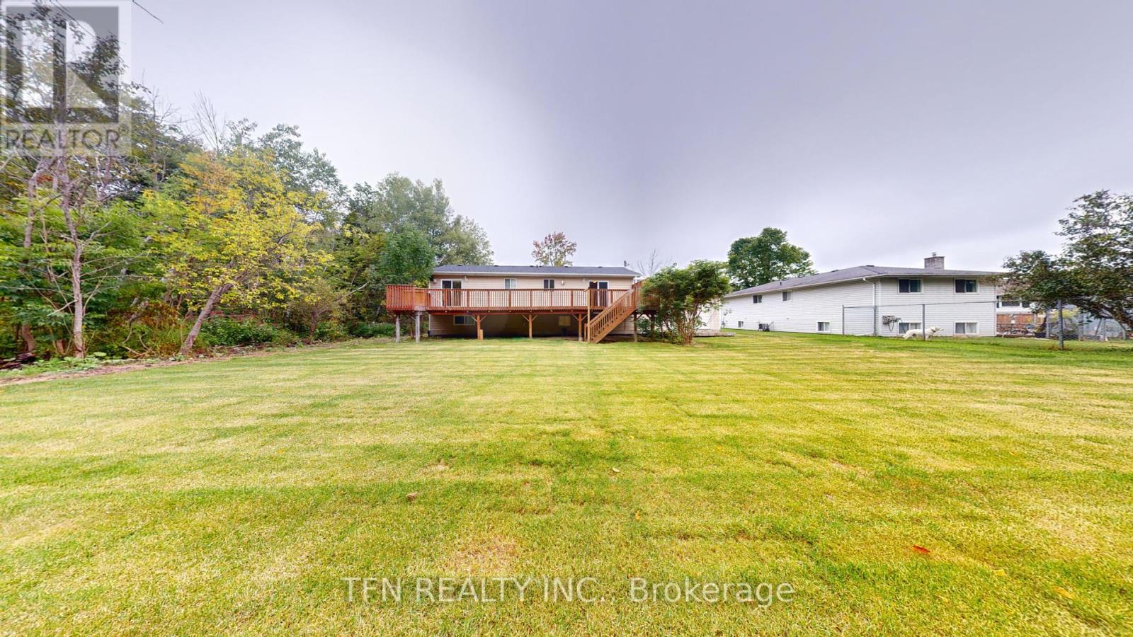1048 Gilmore Avenue, Innisfil (Lefroy), Ontario L0L 1W0 (27373223)
1048 Gilmore Avenue Innisfil (Lefroy), Ontario L0L 1W0
$1,295,000
Welcome To This Amazing Raised Bungalow, Just Under Half An Acre Lot With Two Legal Dwelling Units! Lower Level Is Licensed, Retrofitted And Renovated With New Appliances And Updated Vinyl Floor Throughout. Walking Distance To Lake Simcoe. Buyer Is Allowed To Build An Additional Garden Suite. Virtual Tour Is Available. **** EXTRAS **** All Appliances In The Photos: 2 Fridges, 2 Stoves, 2 Washers, 2 Dryers, 2 Microwaves, 1 Dishwasher. (id:58332)
Property Details
| MLS® Number | N9302524 |
| Property Type | Single Family |
| Community Name | Lefroy |
| AmenitiesNearBy | Marina, Schools |
| CommunityFeatures | Community Centre |
| Features | Cul-de-sac, Wooded Area |
| ParkingSpaceTotal | 6 |
| Structure | Shed |
Building
| BathroomTotal | 3 |
| BedroomsAboveGround | 3 |
| BedroomsBelowGround | 2 |
| BedroomsTotal | 5 |
| ArchitecturalStyle | Raised Bungalow |
| BasementFeatures | Apartment In Basement, Separate Entrance |
| BasementType | N/a |
| ConstructionStyleAttachment | Detached |
| CoolingType | Central Air Conditioning |
| ExteriorFinish | Vinyl Siding |
| FlooringType | Vinyl, Tile |
| FoundationType | Unknown |
| HeatingFuel | Natural Gas |
| HeatingType | Forced Air |
| StoriesTotal | 1 |
| Type | House |
Parking
| Attached Garage |
Land
| Acreage | No |
| LandAmenities | Marina, Schools |
| Sewer | Sanitary Sewer |
| SizeDepth | 183 Ft ,4 In |
| SizeFrontage | 99 Ft ,3 In |
| SizeIrregular | 99.33 X 183.35 Ft |
| SizeTotalText | 99.33 X 183.35 Ft |
| SurfaceWater | Lake/pond |
Rooms
| Level | Type | Length | Width | Dimensions |
|---|---|---|---|---|
| Lower Level | Living Room | 6.1 m | 3.65 m | 6.1 m x 3.65 m |
| Lower Level | Bedroom 4 | 3.32 m | 4 m | 3.32 m x 4 m |
| Lower Level | Bedroom 5 | 3.32 m | 4 m | 3.32 m x 4 m |
| Main Level | Living Room | 4.32 m | 4.6 m | 4.32 m x 4.6 m |
| Main Level | Dining Room | 3.5 m | 3.35 m | 3.5 m x 3.35 m |
| Main Level | Kitchen | 3.57 m | 3.35 m | 3.57 m x 3.35 m |
| Main Level | Primary Bedroom | 4.79 m | 3.63 m | 4.79 m x 3.63 m |
| Main Level | Bedroom 2 | 3.17 m | 3.29 m | 3.17 m x 3.29 m |
| Main Level | Bedroom 3 | 2.9 m | 3.29 m | 2.9 m x 3.29 m |
Utilities
| Cable | Available |
https://www.realtor.ca/real-estate/27373223/1048-gilmore-avenue-innisfil-lefroy-lefroy
Interested?
Contact us for more information
Shay Shaul
Salesperson
71 Villarboit Cres #2
Vaughan, Ontario L4K 4K2
Stav Adivi
Salesperson
10211 Yonge St #100
Richmond Hill, Ontario L4C 3B3



