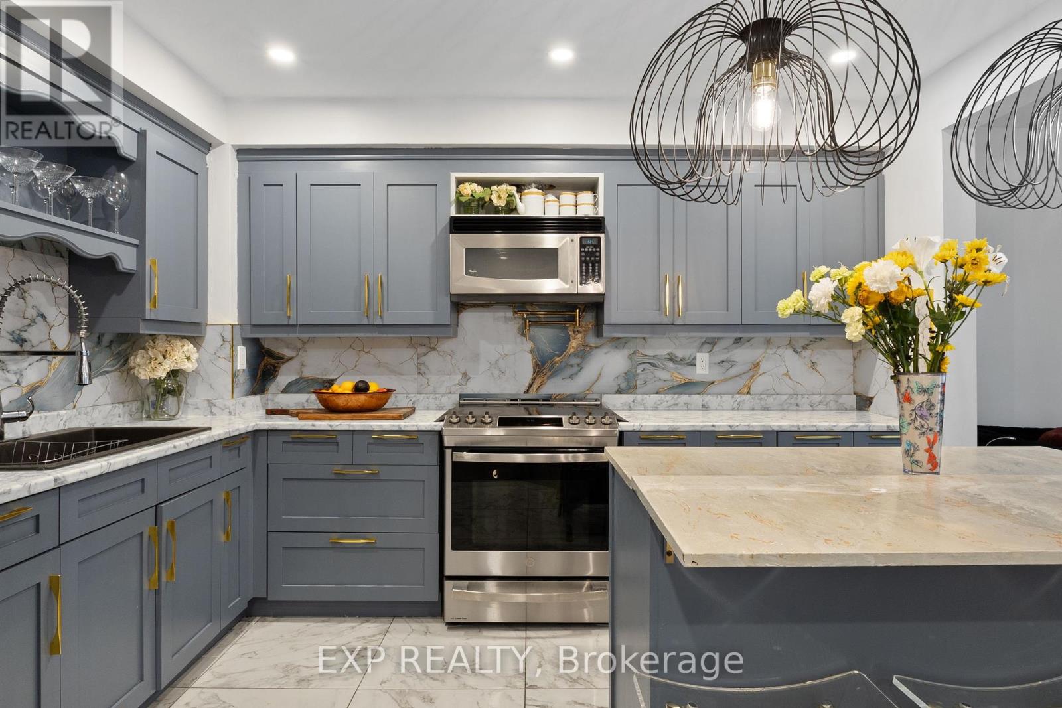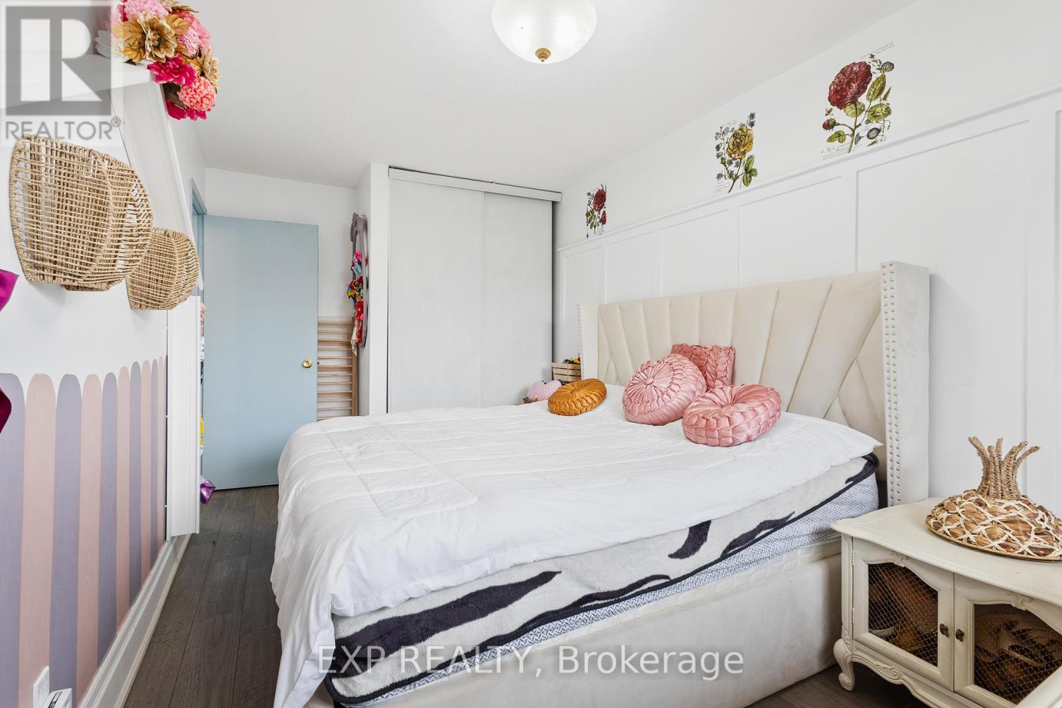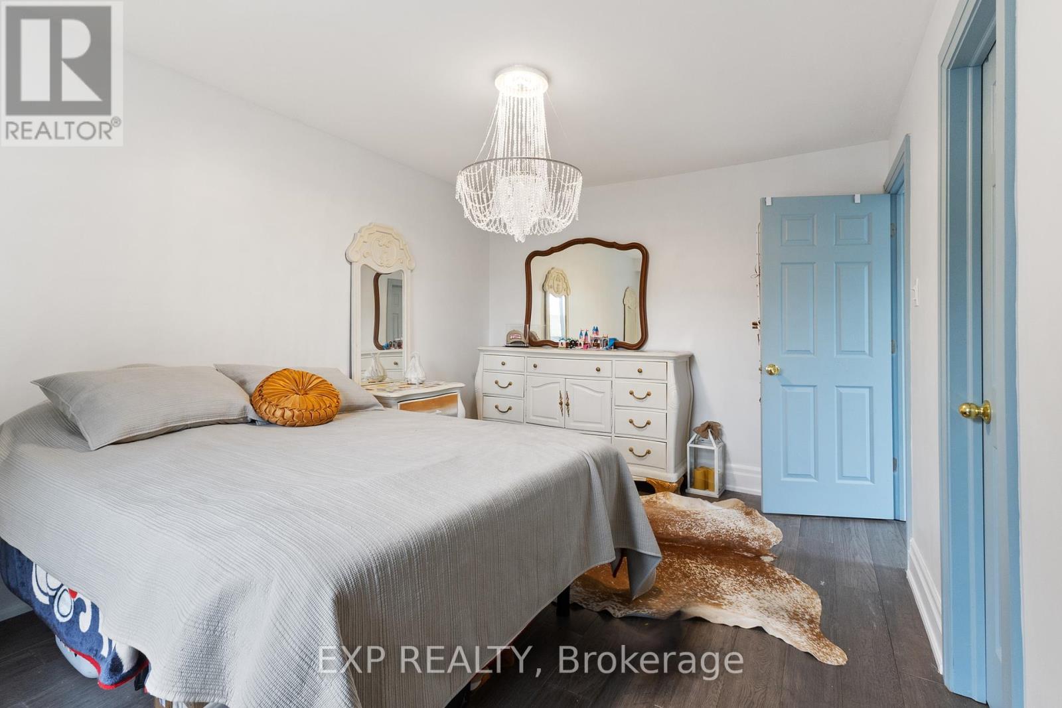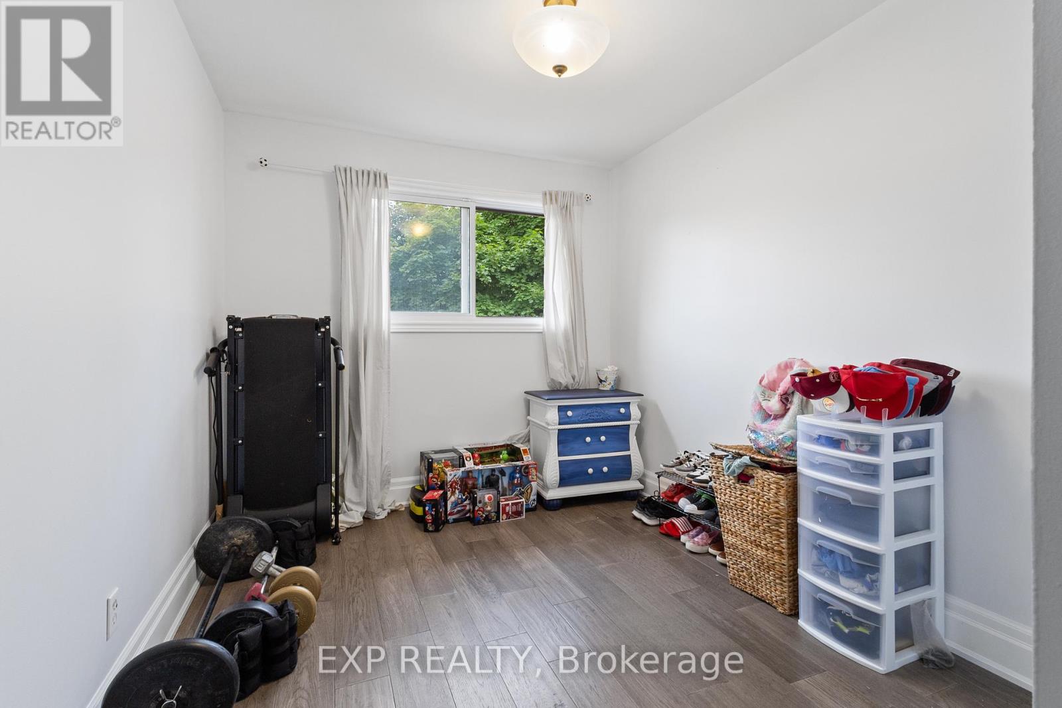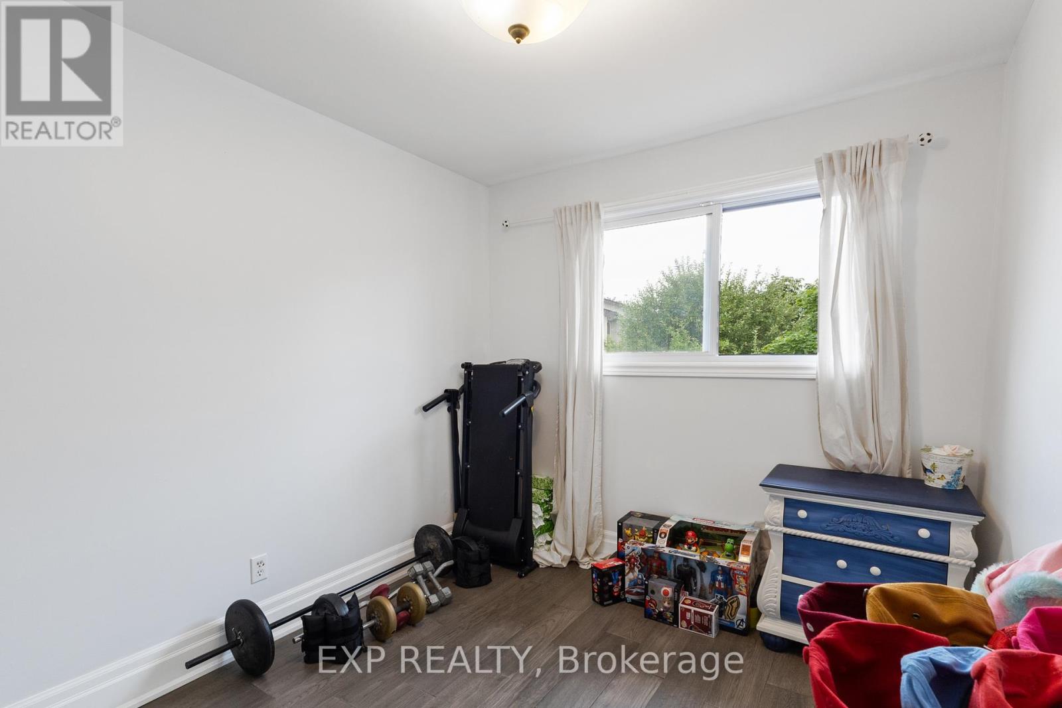102 Dawson Crescent, Brampton, Ontario L6V 3M6 (27125038)
102 Dawson Crescent Brampton, Ontario L6V 3M6
4 Bedroom
3 Bathroom
Outdoor Pool
Central Air Conditioning
Forced Air
$749,900Maintenance,
$448 Monthly
Maintenance,
$448 MonthlyFully Renovated end unit townhouse, feels like a semi. Great location for this spacious 3 bedroom townhome. Very clean, move in ready. Master bedroom has semi in-suite & walking closet. Basement can be use as second unit w/ it full bathroom. Fully fenced private backyard. Maintenance fee includes tv cable, water, grass, party room, condominium swimming pool. **** EXTRAS **** New furnace, windows in second floor, garage door opener, stove and electrical panel (id:58332)
Property Details
| MLS® Number | W9011216 |
| Property Type | Single Family |
| Community Name | Brampton North |
| AmenitiesNearBy | Public Transit, Schools |
| CommunityFeatures | Pet Restrictions |
| Features | In Suite Laundry, In-law Suite |
| ParkingSpaceTotal | 1 |
| PoolType | Outdoor Pool |
Building
| BathroomTotal | 3 |
| BedroomsAboveGround | 3 |
| BedroomsBelowGround | 1 |
| BedroomsTotal | 4 |
| Amenities | Party Room |
| BasementDevelopment | Finished |
| BasementType | N/a (finished) |
| CoolingType | Central Air Conditioning |
| ExteriorFinish | Aluminum Siding, Brick |
| HeatingFuel | Natural Gas |
| HeatingType | Forced Air |
| StoriesTotal | 2 |
| Type | Row / Townhouse |
Parking
| Attached Garage |
Land
| Acreage | No |
| LandAmenities | Public Transit, Schools |
Rooms
| Level | Type | Length | Width | Dimensions |
|---|---|---|---|---|
| Second Level | Primary Bedroom | 4 m | 3.55 m | 4 m x 3.55 m |
| Second Level | Bedroom 2 | 3.6 m | 2.55 m | 3.6 m x 2.55 m |
| Second Level | Bedroom 3 | 3.5 m | 2.55 m | 3.5 m x 2.55 m |
| Main Level | Kitchen | 3.6 m | 3.2 m | 3.6 m x 3.2 m |
| Main Level | Dining Room | 3.3 m | 2.75 m | 3.3 m x 2.75 m |
| Main Level | Living Room | 5.2 m | 2.75 m | 5.2 m x 2.75 m |
https://www.realtor.ca/real-estate/27125038/102-dawson-crescent-brampton-brampton-north
Interested?
Contact us for more information
Edison Sanjur
Salesperson
Exp Realty
4711 Yonge St 10th Flr, 106430
Toronto, Ontario M2N 6K8
4711 Yonge St 10th Flr, 106430
Toronto, Ontario M2N 6K8








