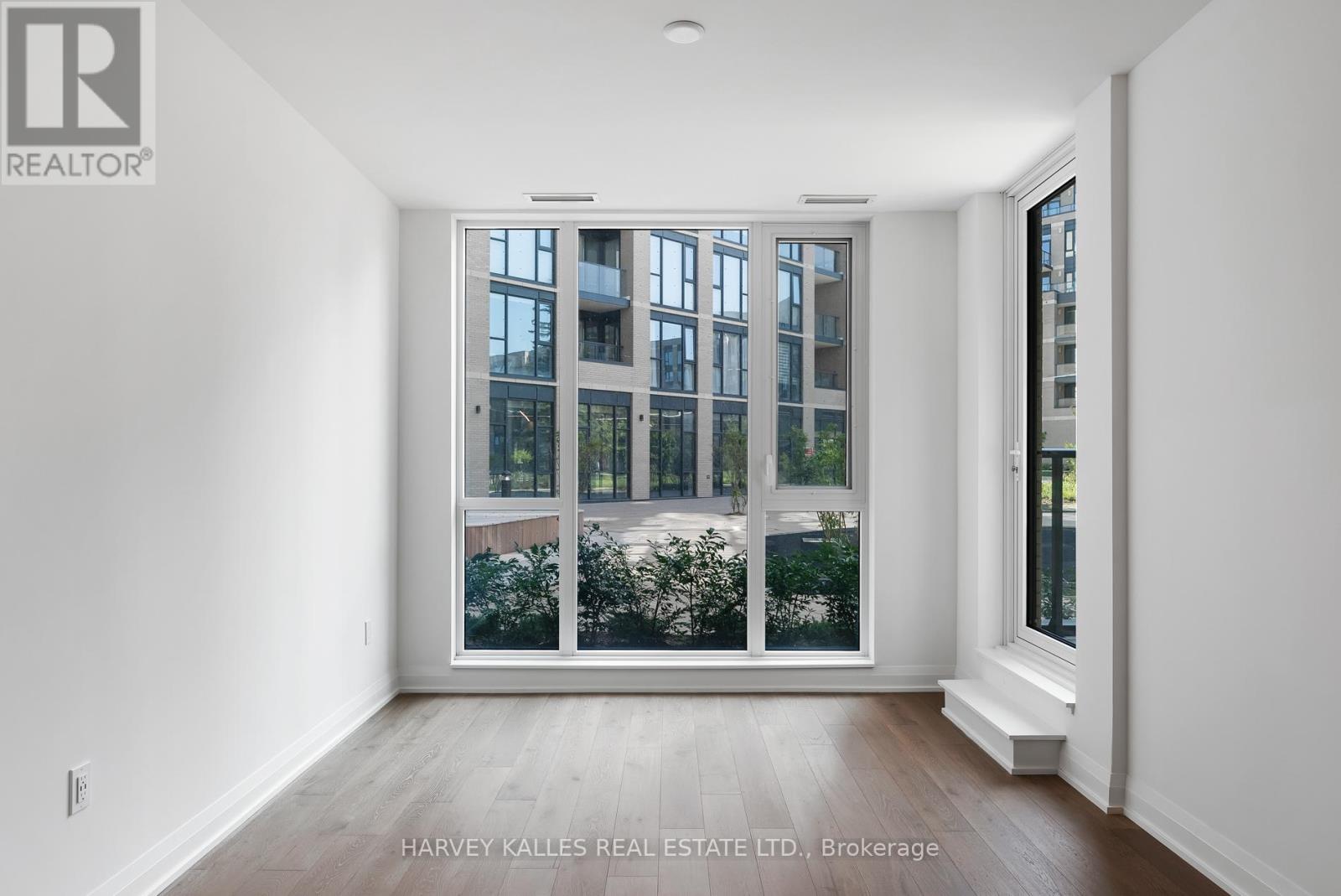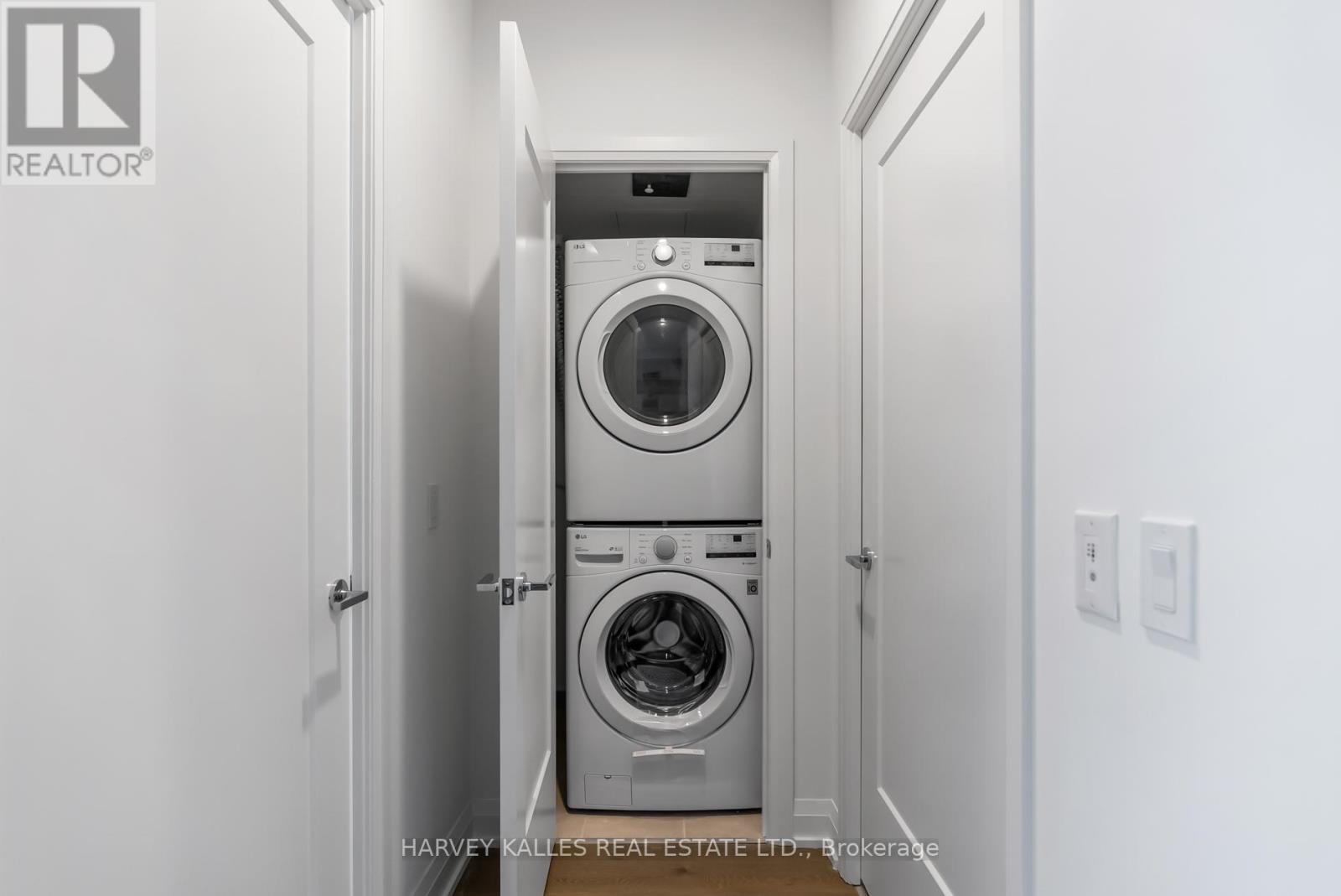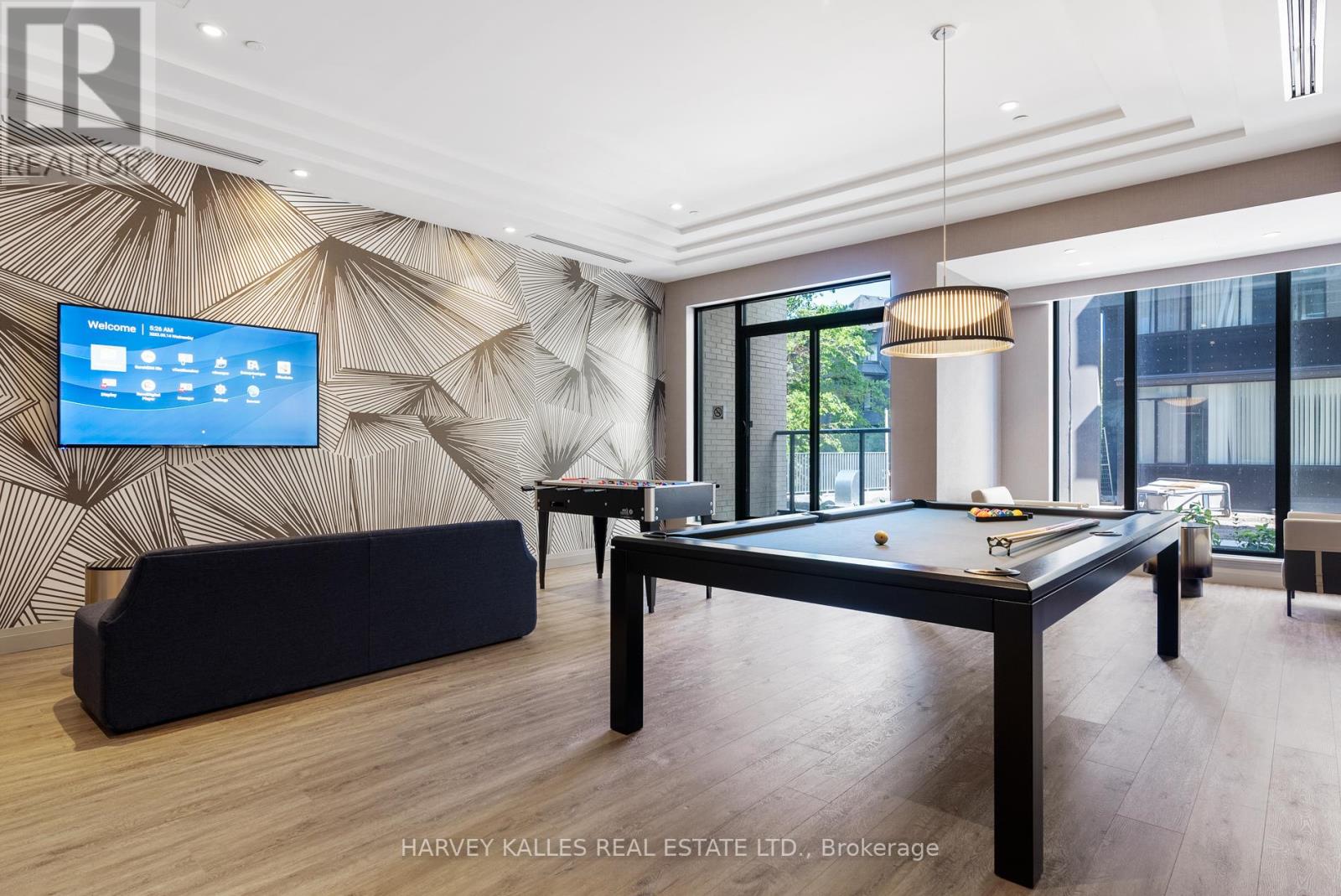102 – 293 The Kingsway, Toronto, Ontario M9A 3A9 (27045692)
102 - 293 The Kingsway Toronto, Ontario M9A 3A9
$729,000Maintenance,
$357.60 Monthly
Maintenance,
$357.60 MonthlyWelcome to 293 the Kingsway. Quality, architecture and landscaping, green roofs, luxury suites, & an array of quality, amenities and services, the largest private fitness studio in the area, an expensive rooftop terrace, cozy, lounges, concierge service, pet spa. and more. 293 The Kingsway is a gateway to sophisticated living. Brand new and never lived in, Suite 102 offers an open concept layout of 596 SQ. FT. with a walk-out to the ground floor patio from LR/DR & Kitchen. An opportunity to live in one of Toronto's, most prestigious neighbourhoods, The Kingsway, a rare jewel of a residential community with tree-lined, avenues and lush parks. is a world apart. Walk to shops at Humbertown Shopping Centre, sip a coffee with a friend at a nearby, cafe, bike along the Humber River. shop for freshly baked bread at a local artisan bakery, or enjoy your day at a local country club. This is a sought-after neighbourhood designed for those who like to live well. (id:58332)
Property Details
| MLS® Number | W8443326 |
| Property Type | Single Family |
| Neigbourhood | The Kingsway |
| Community Name | Edenbridge-Humber Valley |
| AmenitiesNearBy | Park, Public Transit, Schools, Place Of Worship |
| CommunityFeatures | Pet Restrictions |
Building
| BathroomTotal | 1 |
| BedroomsAboveGround | 1 |
| BedroomsTotal | 1 |
| Amenities | Security/concierge, Recreation Centre, Exercise Centre, Storage - Locker |
| CoolingType | Central Air Conditioning |
| ExteriorFinish | Concrete |
| HeatingFuel | Natural Gas |
| HeatingType | Forced Air |
| Type | Apartment |
Parking
| Underground |
Land
| Acreage | No |
| LandAmenities | Park, Public Transit, Schools, Place Of Worship |
Rooms
| Level | Type | Length | Width | Dimensions |
|---|---|---|---|---|
| Main Level | Living Room | 3.23 m | 8.7 m | 3.23 m x 8.7 m |
| Main Level | Dining Room | 3.23 m | 8.7 m | 3.23 m x 8.7 m |
| Main Level | Kitchen | 3.23 m | 8.7 m | 3.23 m x 8.7 m |
| Main Level | Primary Bedroom | 3.35 m | 2.95 m | 3.35 m x 2.95 m |
https://www.realtor.ca/real-estate/27045692/102-293-the-kingsway-toronto-edenbridge-humber-valley
Interested?
Contact us for more information
Evan Andrew Christensen
Broker
2316 Bloor Street West
Toronto, Ontario M6S 1P2
Niels Christensen
Broker
2316 Bloor Street West
Toronto, Ontario M6S 1P2










































