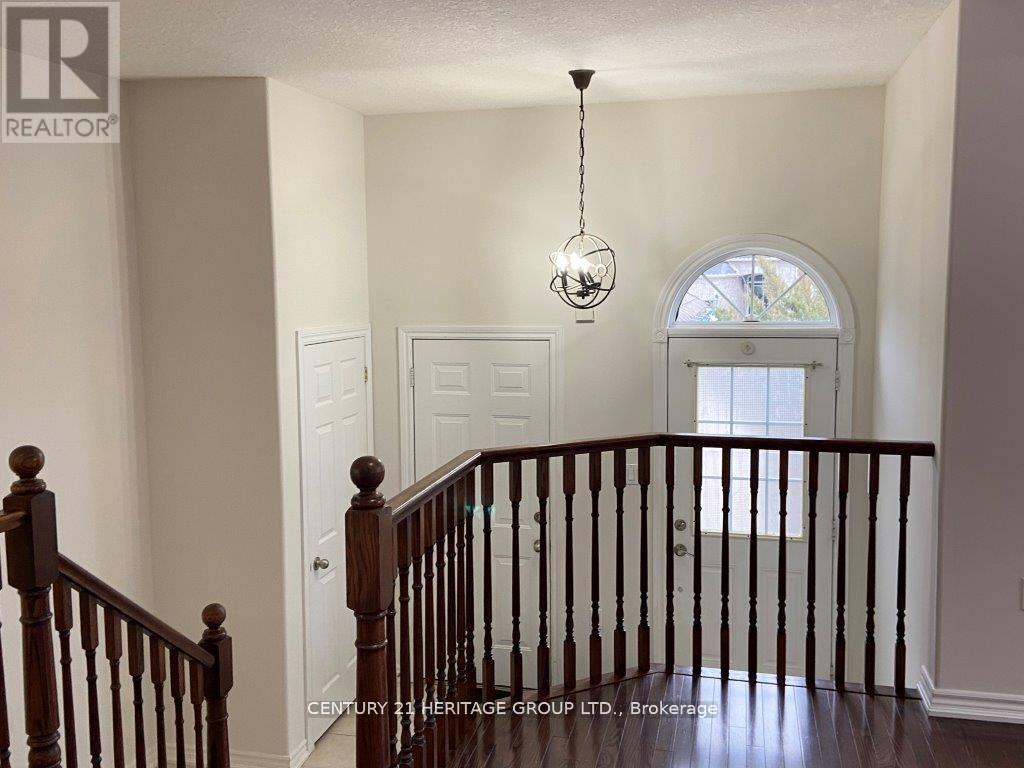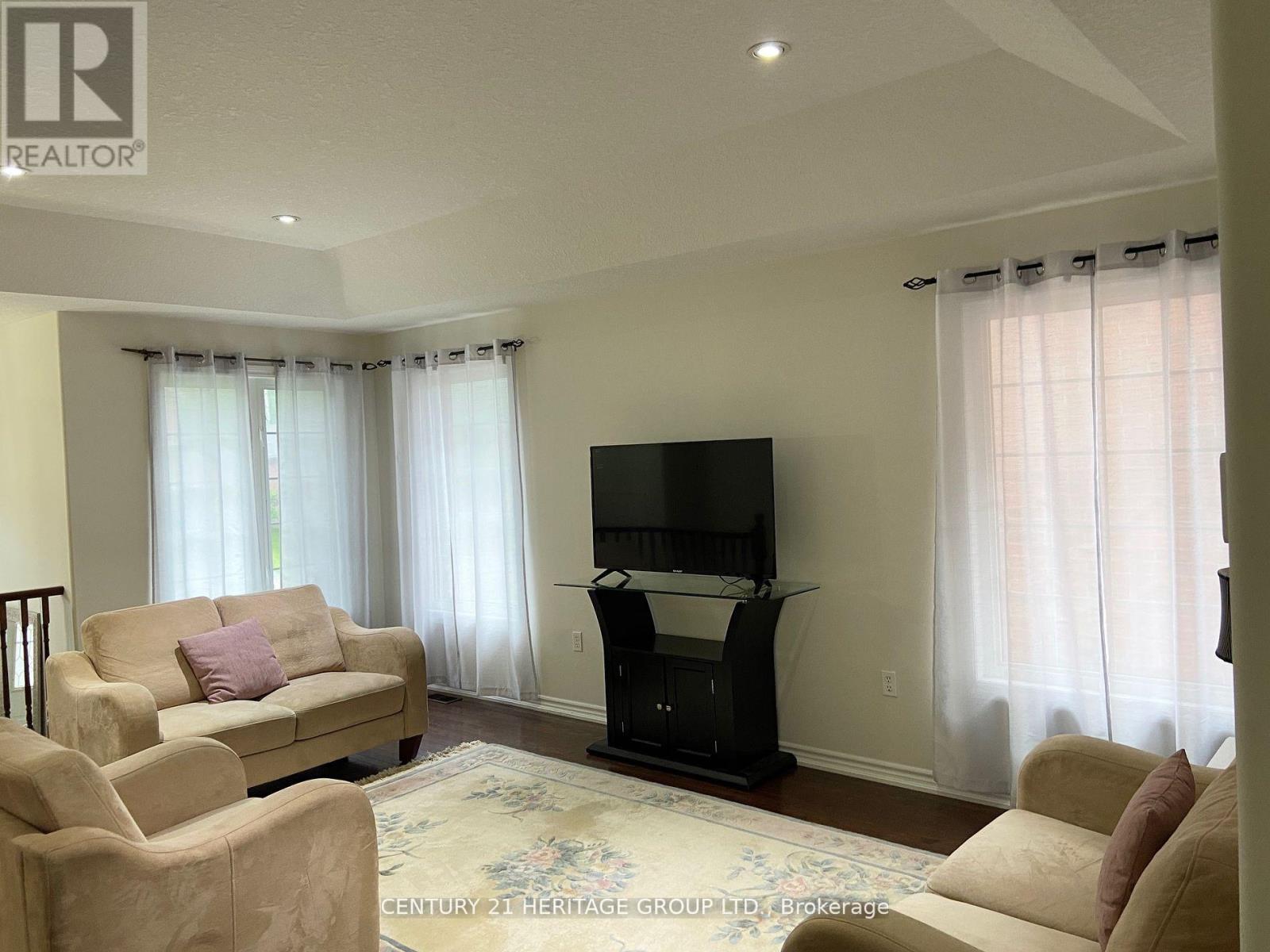1018 Griggs Road, Innisfil, Ontario L9S 0A6 (27352486)
1018 Griggs Road Innisfil, Ontario L9S 0A6
$874,500
Bright and Spacious Solid Brick 2+2 4 Bedroom Bungalow on a quite high-end street. Surrounded by lush mature trees in this Very High Demand Establish Community. Excellent layout with 2200sq ft in total finished living space. Generous Sized Bedrooms, Updated Oversized Eat in Kitchen with huge deck to backyard. Convenient Main Floor Laundry, Entry door from Garage to house, lots of storage space with 2 Car Garage and backyard shed. Minutes to everything, shopping, hwys, Schools, parks and the beach!! **** EXTRAS **** Fridge, Stove, Dishwasher, Washer, Dryer. All window coverings. All light fixtures, New Garage Door, Shed in Backyard. (id:58332)
Property Details
| MLS® Number | N9294451 |
| Property Type | Single Family |
| Community Name | Alcona |
| AmenitiesNearBy | Park, Schools |
| CommunityFeatures | Community Centre |
| Features | Conservation/green Belt |
| ParkingSpaceTotal | 4 |
| WaterFrontType | Waterfront |
Building
| BathroomTotal | 3 |
| BedroomsAboveGround | 2 |
| BedroomsBelowGround | 2 |
| BedroomsTotal | 4 |
| Appliances | Water Heater |
| ArchitecturalStyle | Raised Bungalow |
| BasementDevelopment | Finished |
| BasementType | N/a (finished) |
| ConstructionStyleAttachment | Detached |
| CoolingType | Central Air Conditioning |
| ExteriorFinish | Brick |
| FlooringType | Hardwood |
| FoundationType | Poured Concrete |
| HeatingFuel | Natural Gas |
| HeatingType | Forced Air |
| StoriesTotal | 1 |
| Type | House |
| UtilityWater | Municipal Water |
Parking
| Attached Garage |
Land
| Acreage | No |
| LandAmenities | Park, Schools |
| Sewer | Sanitary Sewer |
| SizeDepth | 123 Ft |
| SizeFrontage | 41 Ft |
| SizeIrregular | 41.01 X 123.26 Ft |
| SizeTotalText | 41.01 X 123.26 Ft |
Rooms
| Level | Type | Length | Width | Dimensions |
|---|---|---|---|---|
| Basement | Bedroom 3 | Measurements not available | ||
| Basement | Recreational, Games Room | Measurements not available | ||
| Basement | Bathroom | Measurements not available | ||
| Main Level | Kitchen | 4.42 m | 3.02 m | 4.42 m x 3.02 m |
| Main Level | Living Room | 5.67 m | 4.11 m | 5.67 m x 4.11 m |
| Main Level | Primary Bedroom | 4.39 m | 3.63 m | 4.39 m x 3.63 m |
| Main Level | Bedroom 2 | 2.62 m | 2.62 m | 2.62 m x 2.62 m |
| Main Level | Laundry Room | 1.78 m | 1.78 m | 1.78 m x 1.78 m |
| Main Level | Bathroom | Measurements not available | ||
| Main Level | Bathroom | Measurements not available |
https://www.realtor.ca/real-estate/27352486/1018-griggs-road-innisfil-alcona
Interested?
Contact us for more information
Kimberley Stephenson
Salesperson
11160 Yonge St # 3 & 7
Richmond Hill, Ontario L4S 1H5























