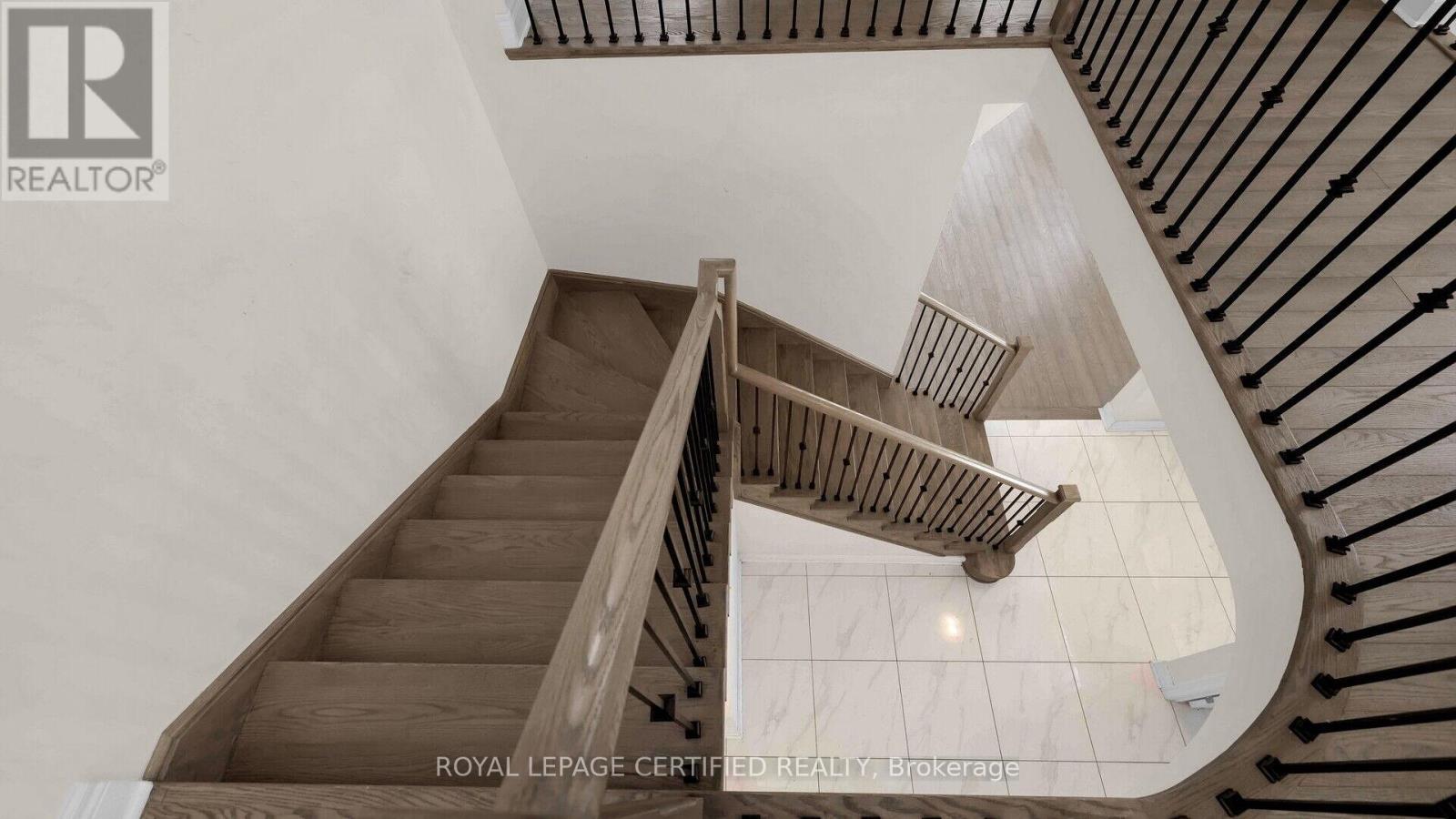10096 Tenth Line, Halton Hills (Georgetown), Ontario L7G 4S7 (27270659)
10096 Tenth Line Halton Hills (Georgetown), Ontario L7G 4S7
$1,499,000
Beautiful Luxury Detached Home on the Corner Of 10th Line/Danby. This stunning detached home boasts 4 Bedrooms, 4 FULL bathrooms, and 3000 Square feet of beautifully updated finishes. It has a Stunning Brick Exterior With a Modern Interior. Grand 2-story home, Beautiful impressive wood staircase, Foyer With Custom Marble Flooring, Wrought Iron & Wood Railings, Soaring Ceilings & Feature Lights. Spacious Living And Dining Rooms, Large Kitchen With Granite Counters. Also has an Unfinished Basement With a Separate Entrance with the potential for a basement apartment! The location seems unbeatable too, being so close to essential amenities like hospitals, schools, grocery stores, and even recreational facilities like the country club and golf course. And with quick access to the highway, it's convenient for commuters as well. Overall, it sounds like a wonderful place to live! **** EXTRAS **** Fridge, Stove, Washer & Dryer, All Electric Light Fixtures, All Window Covering. (id:58332)
Property Details
| MLS® Number | W9246475 |
| Property Type | Single Family |
| Community Name | Georgetown |
| ParkingSpaceTotal | 4 |
Building
| BathroomTotal | 4 |
| BedroomsAboveGround | 4 |
| BedroomsTotal | 4 |
| BasementDevelopment | Unfinished |
| BasementType | N/a (unfinished) |
| ConstructionStyleAttachment | Detached |
| CoolingType | Central Air Conditioning |
| ExteriorFinish | Brick |
| FireplacePresent | Yes |
| FlooringType | Laminate, Tile |
| FoundationType | Concrete |
| HeatingFuel | Natural Gas |
| HeatingType | Forced Air |
| StoriesTotal | 2 |
| Type | House |
| UtilityWater | Municipal Water |
Parking
| Garage |
Land
| Acreage | No |
| Sewer | Sanitary Sewer |
| SizeDepth | 112 Ft ,8 In |
| SizeFrontage | 64 Ft ,9 In |
| SizeIrregular | 64.76 X 112.73 Ft |
| SizeTotalText | 64.76 X 112.73 Ft |
Rooms
| Level | Type | Length | Width | Dimensions |
|---|---|---|---|---|
| Second Level | Primary Bedroom | Measurements not available | ||
| Second Level | Bedroom 2 | Measurements not available | ||
| Second Level | Bedroom 3 | Measurements not available | ||
| Second Level | Bedroom 4 | Measurements not available | ||
| Basement | Recreational, Games Room | Measurements not available | ||
| Main Level | Dining Room | Measurements not available | ||
| Main Level | Living Room | Measurements not available | ||
| Main Level | Kitchen | Measurements not available | ||
| Main Level | Laundry Room | Measurements not available |
https://www.realtor.ca/real-estate/27270659/10096-tenth-line-halton-hills-georgetown-georgetown
Interested?
Contact us for more information
Roma Gurpreet Kalra
Broker
4 Mclaughlin Rd.s. #10
Brampton, Ontario L6Y 3B2









































