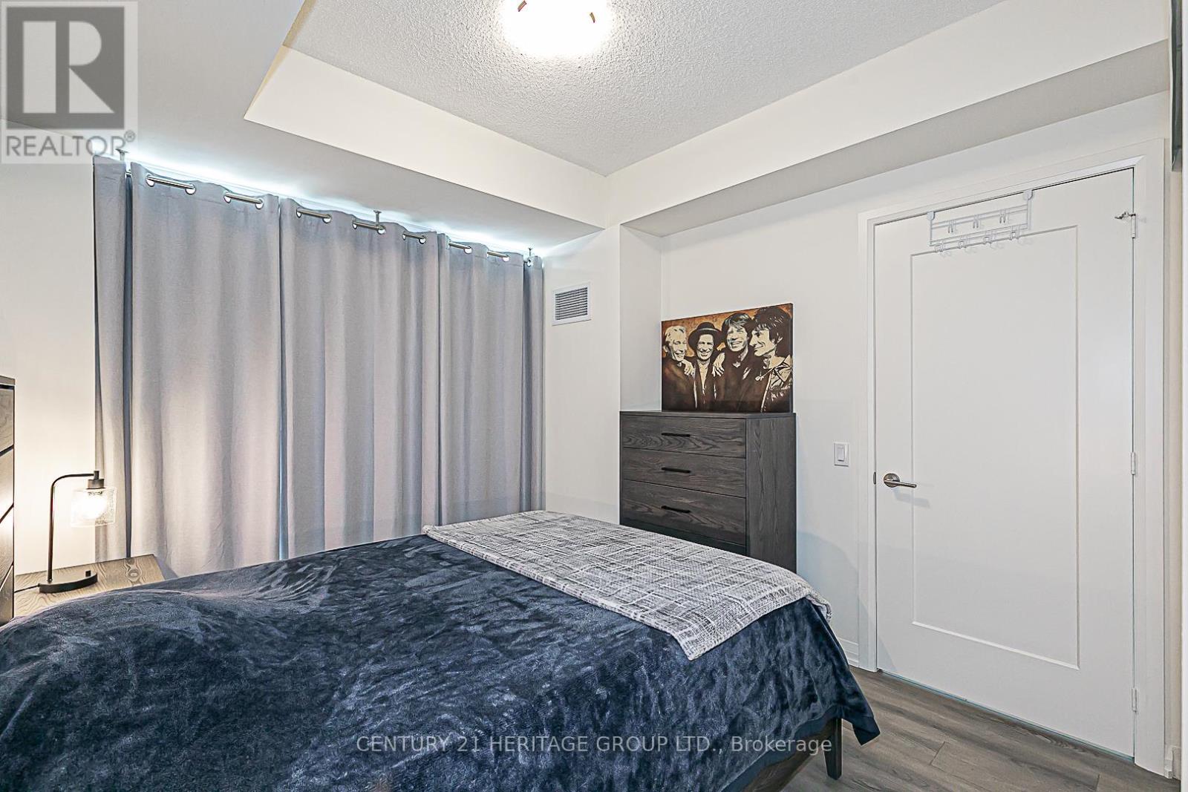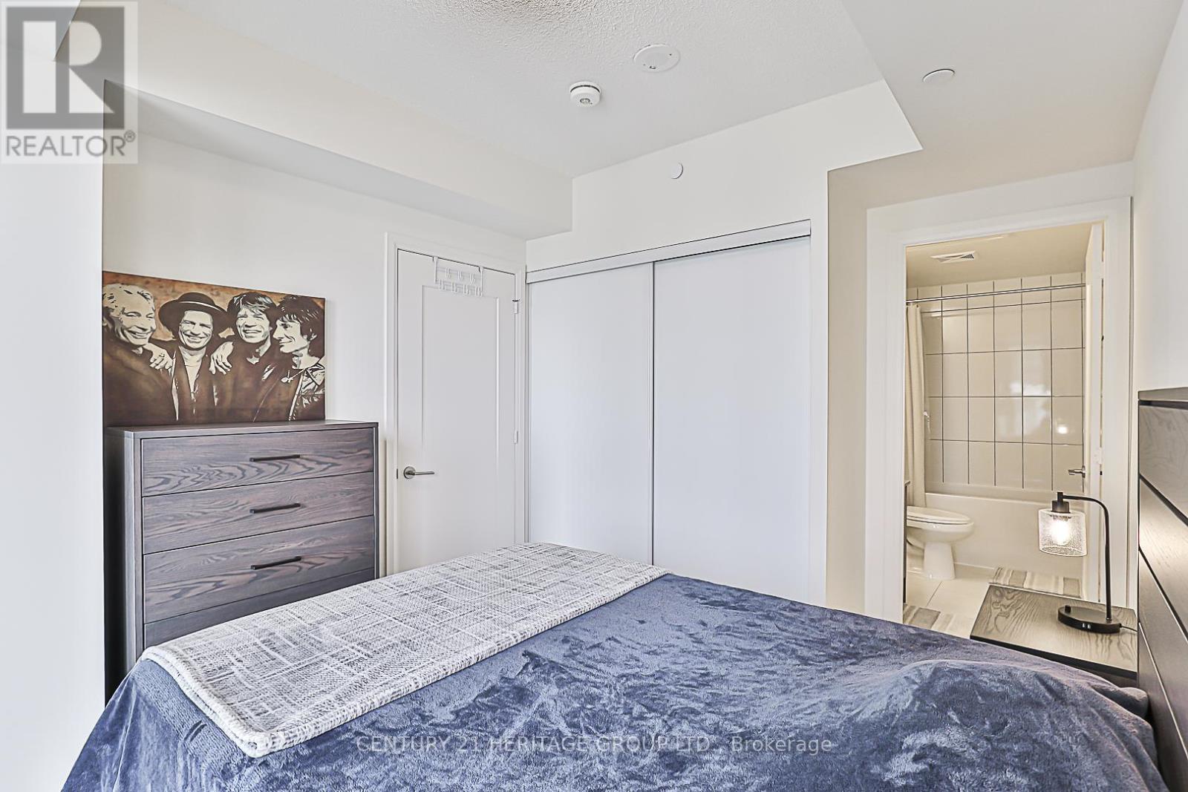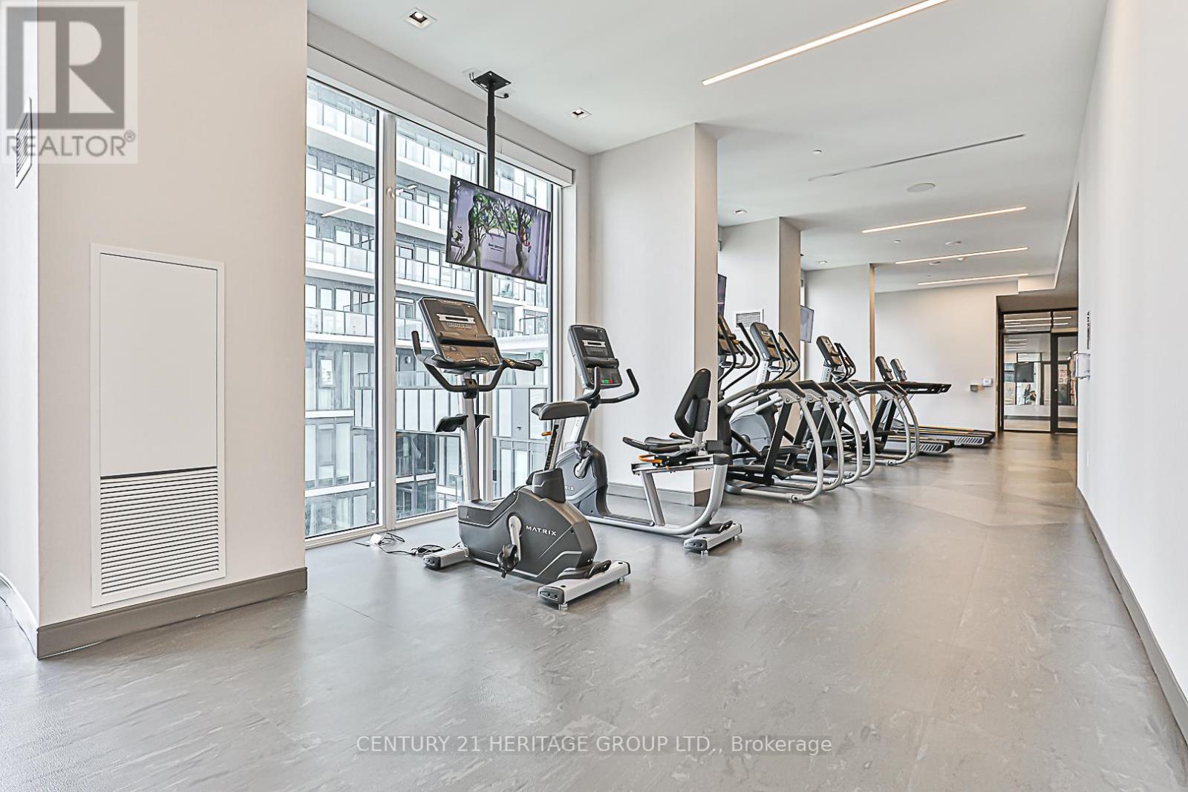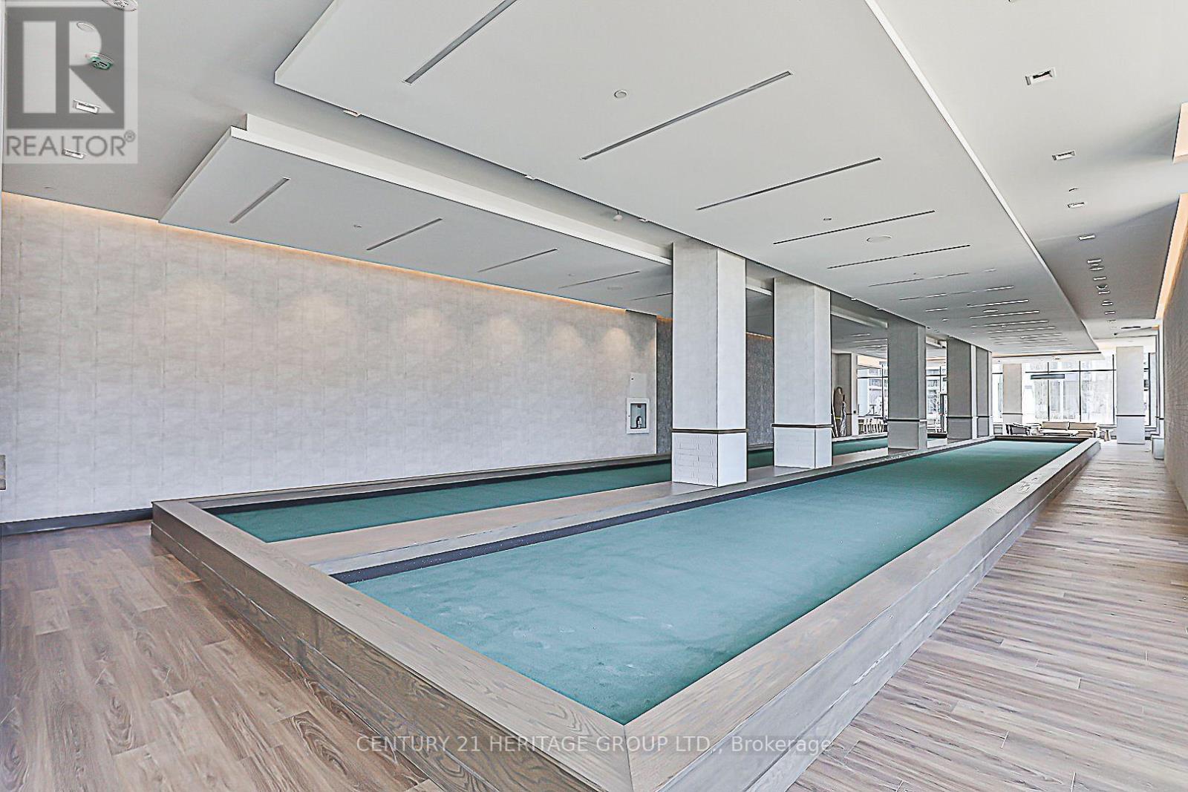1007 – 9000 Jane Street, Vaughan (Concord), Ontario L4K 0M6 (27369250)
1007 - 9000 Jane Street Vaughan (Concord), Ontario L4K 0M6
$639,900Maintenance, Heat, Common Area Maintenance, Insurance, Parking
$517.02 Monthly
Maintenance, Heat, Common Area Maintenance, Insurance, Parking
$517.02 MonthlyWelcome to your new home located in a prime Vaughan neighbourhood. Walking distance to Vaughan Mills Shopping Centre, Transit and highways. This beautifully upgraded 1 year-old, 646 sqft unit features 1 bedroom plus a den that can easily be used as a second bedroom. The master features a large closet and a 4-piece ensuite bathroom. The kitchen features quartz counters, island and stainless appliances. This unit also features floor-to-ceiling windows, 9-foot ceilings, laminate floors, ensuite laundry, a 2-piece powder room and a large 125 sqft balcony with a beautiful west exposure. Premium handicap parking spot and a locker complete this property. **Bonus ** commission will be 2.75% on offer accepted by September 30, 2024** **** EXTRAS **** Stainless Steel Fridge, Stove, Dishwasher & Hood Range. White stacked Washer & Dryer. Existing Light Fixtures, existing Window Coverings. IKEA TV Shelf in Living Room, IKEA Book Shelf in Den. (id:58332)
Property Details
| MLS® Number | N9300917 |
| Property Type | Single Family |
| Community Name | Concord |
| AmenitiesNearBy | Hospital, Public Transit, Schools |
| CommunityFeatures | Pet Restrictions |
| Features | Balcony, Carpet Free |
| ParkingSpaceTotal | 1 |
| PoolType | Outdoor Pool |
Building
| BathroomTotal | 2 |
| BedroomsAboveGround | 1 |
| BedroomsBelowGround | 1 |
| BedroomsTotal | 2 |
| Amenities | Security/concierge, Exercise Centre, Visitor Parking, Storage - Locker |
| CoolingType | Central Air Conditioning |
| ExteriorFinish | Concrete |
| FlooringType | Laminate |
| HalfBathTotal | 1 |
| Type | Apartment |
Parking
| Underground |
Land
| Acreage | No |
| LandAmenities | Hospital, Public Transit, Schools |
Rooms
| Level | Type | Length | Width | Dimensions |
|---|---|---|---|---|
| Main Level | Living Room | 6.55 m | 3.2 m | 6.55 m x 3.2 m |
| Main Level | Dining Room | 6.55 m | 3.2 m | 6.55 m x 3.2 m |
| Main Level | Kitchen | 6.55 m | 3.2 m | 6.55 m x 3.2 m |
| Main Level | Primary Bedroom | 3.01 m | 3.01 m | 3.01 m x 3.01 m |
| Main Level | Den | 2.44 m | 3.2 m | 2.44 m x 3.2 m |
https://www.realtor.ca/real-estate/27369250/1007-9000-jane-street-vaughan-concord-concord
Interested?
Contact us for more information
Tula Stewart
Broker
7330 Yonge Street #116
Thornhill, Ontario L4J 7Y7

































