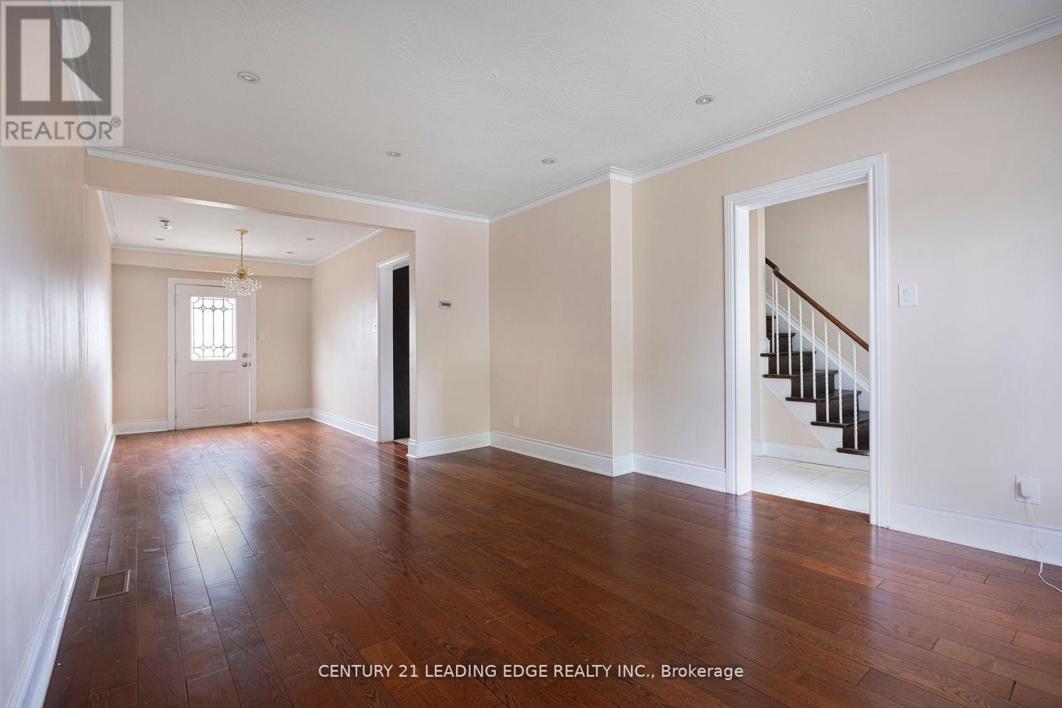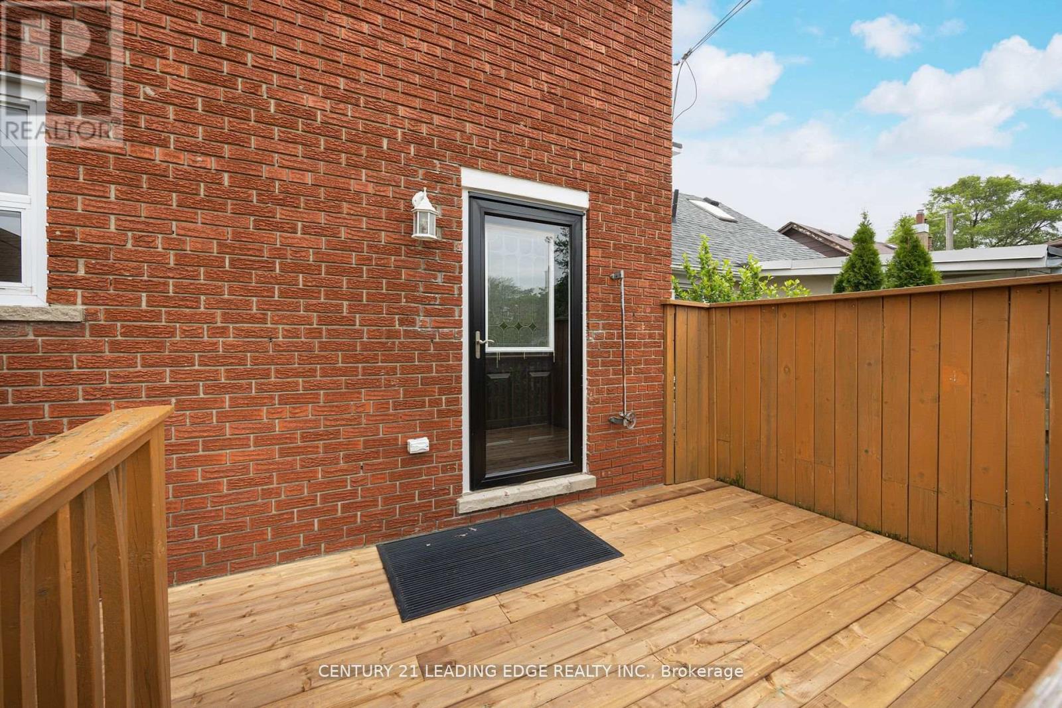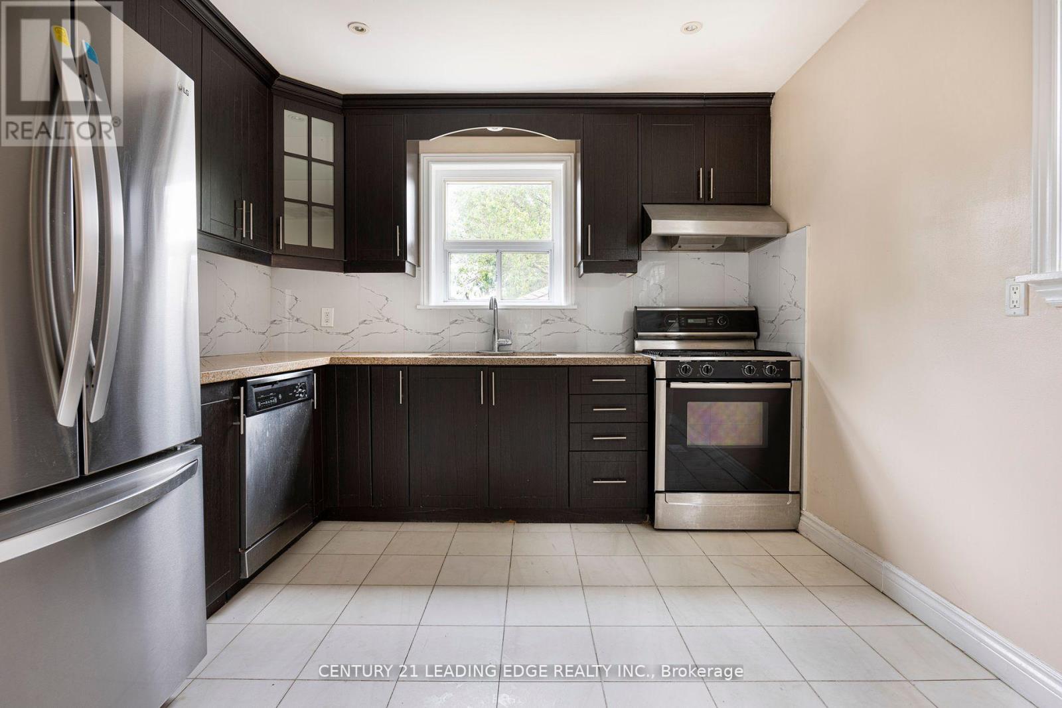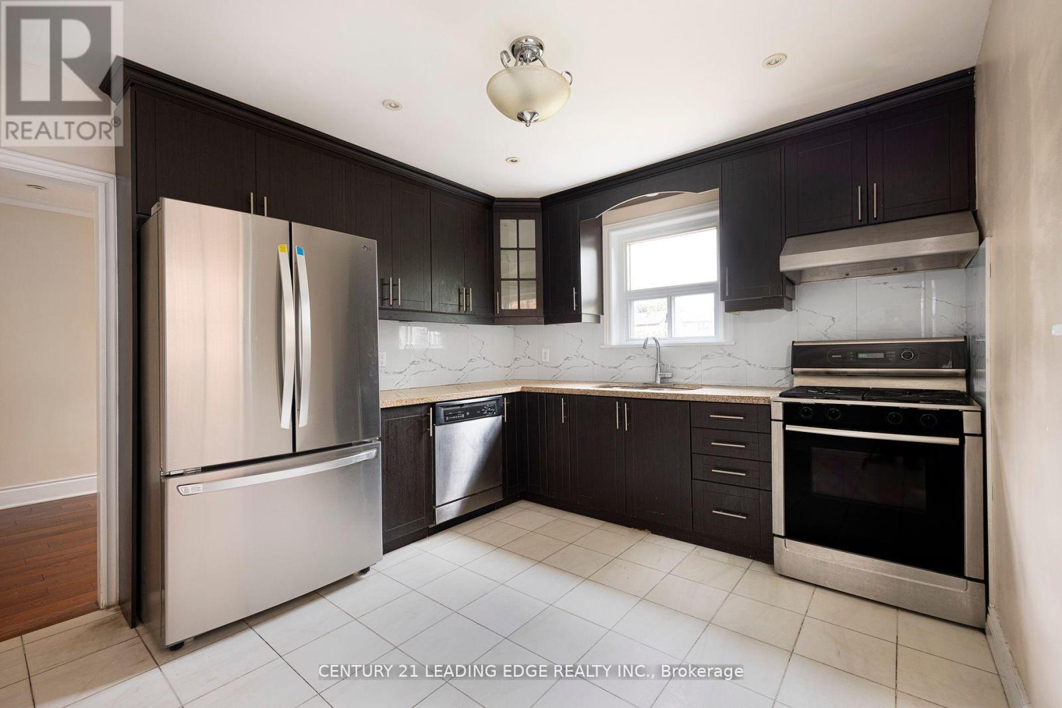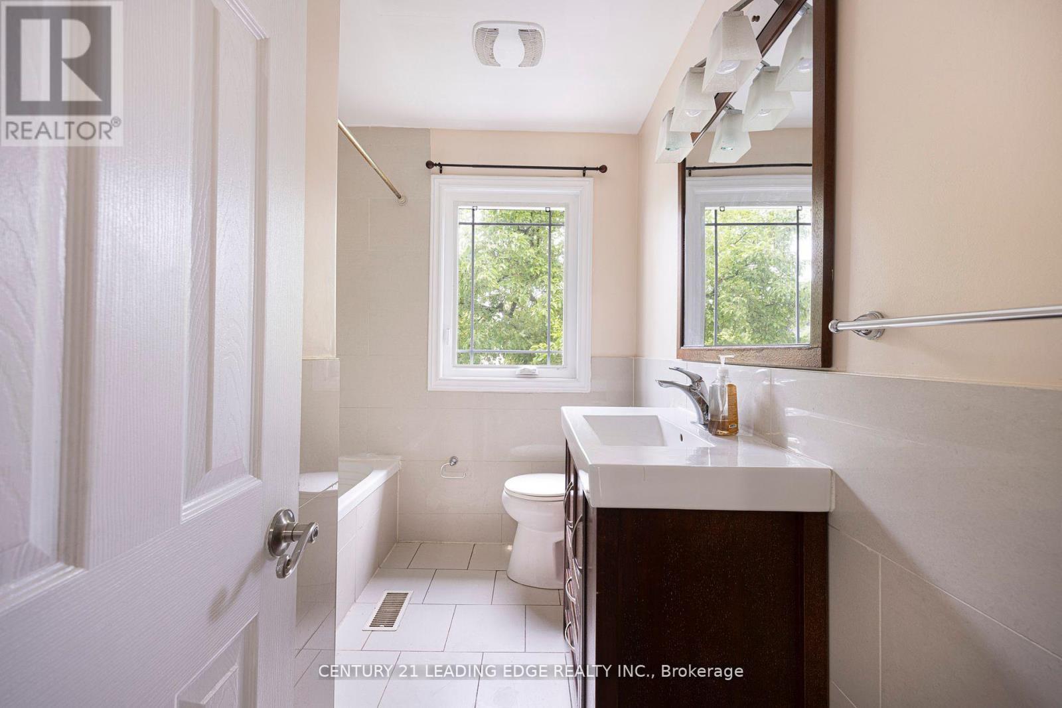1004 Victoria Park Avenue, Toronto (O’Connor-Parkview), Ontario M4B 2J6 (27368778)
1004 Victoria Park Avenue Toronto (O'connor-Parkview), Ontario M4B 2J6
$4,100 Monthly
Beautifully Renovated Home In Prime Location! Freshly Painted Interior/Exterior, Hardwood Floors Throughout Living And Dining Rm W/Pot Lights. Large Modern Kitchen W/Marble Backsplash, Granite & Ss Appliances. Large Size Bedrooms And Finished Separate Entrance Basement Suite With Kitchen, Br, And Living Area. Furnace 2017, Roof 2011, Electrical Panel 2011, Hot Water Tank 2013. Walkout To Deck, With Private Yard, Garage And Completely Move In Ready. IMMACULATE CONDITION! **** EXTRAS **** Mins Walk To Subway, Bus Stop Right In Front, 15 Mins To Downtown, Walking Distance To All Amenities! Includes Use Of All Appliances, Lighting Fixtures, Window Coverings, Garage & Driveway. Pets Restricted. Whole House Included! (id:58332)
Property Details
| MLS® Number | E9300799 |
| Property Type | Single Family |
| Community Name | O'Connor-Parkview |
| Features | In Suite Laundry |
| ParkingSpaceTotal | 6 |
Building
| BathroomTotal | 3 |
| BedroomsAboveGround | 3 |
| BedroomsBelowGround | 1 |
| BedroomsTotal | 4 |
| Appliances | Water Heater |
| BasementFeatures | Apartment In Basement, Separate Entrance |
| BasementType | N/a |
| ConstructionStyleAttachment | Detached |
| CoolingType | Central Air Conditioning |
| ExteriorFinish | Brick |
| FlooringType | Hardwood, Laminate |
| FoundationType | Poured Concrete |
| HalfBathTotal | 1 |
| HeatingFuel | Natural Gas |
| HeatingType | Forced Air |
| StoriesTotal | 2 |
| Type | House |
| UtilityWater | Municipal Water |
Parking
| Detached Garage |
Land
| Acreage | No |
| Sewer | Sanitary Sewer |
| SizeDepth | 110 Ft |
| SizeFrontage | 31 Ft |
| SizeIrregular | 31 X 110 Ft |
| SizeTotalText | 31 X 110 Ft |
Rooms
| Level | Type | Length | Width | Dimensions |
|---|---|---|---|---|
| Second Level | Primary Bedroom | 4.3 m | 2.8 m | 4.3 m x 2.8 m |
| Second Level | Bedroom 2 | 3.53 m | 3.38 m | 3.53 m x 3.38 m |
| Second Level | Bedroom 3 | 2.86 m | 3.04 m | 2.86 m x 3.04 m |
| Basement | Kitchen | 2.33 m | 2 m | 2.33 m x 2 m |
| Basement | Bedroom | 3.4 m | 3.45 m | 3.4 m x 3.45 m |
| Basement | Living Room | 3.7 m | 3.1 m | 3.7 m x 3.1 m |
| Main Level | Dining Room | 3.81 m | 2.4 m | 3.81 m x 2.4 m |
| Main Level | Living Room | 3.81 m | 3.2 m | 3.81 m x 3.2 m |
| Main Level | Kitchen | 3.53 m | 4.87 m | 3.53 m x 4.87 m |
Interested?
Contact us for more information
Moe Nikaien
Salesperson
18 Wynford Drive #214
Toronto, Ontario M3C 3S2




