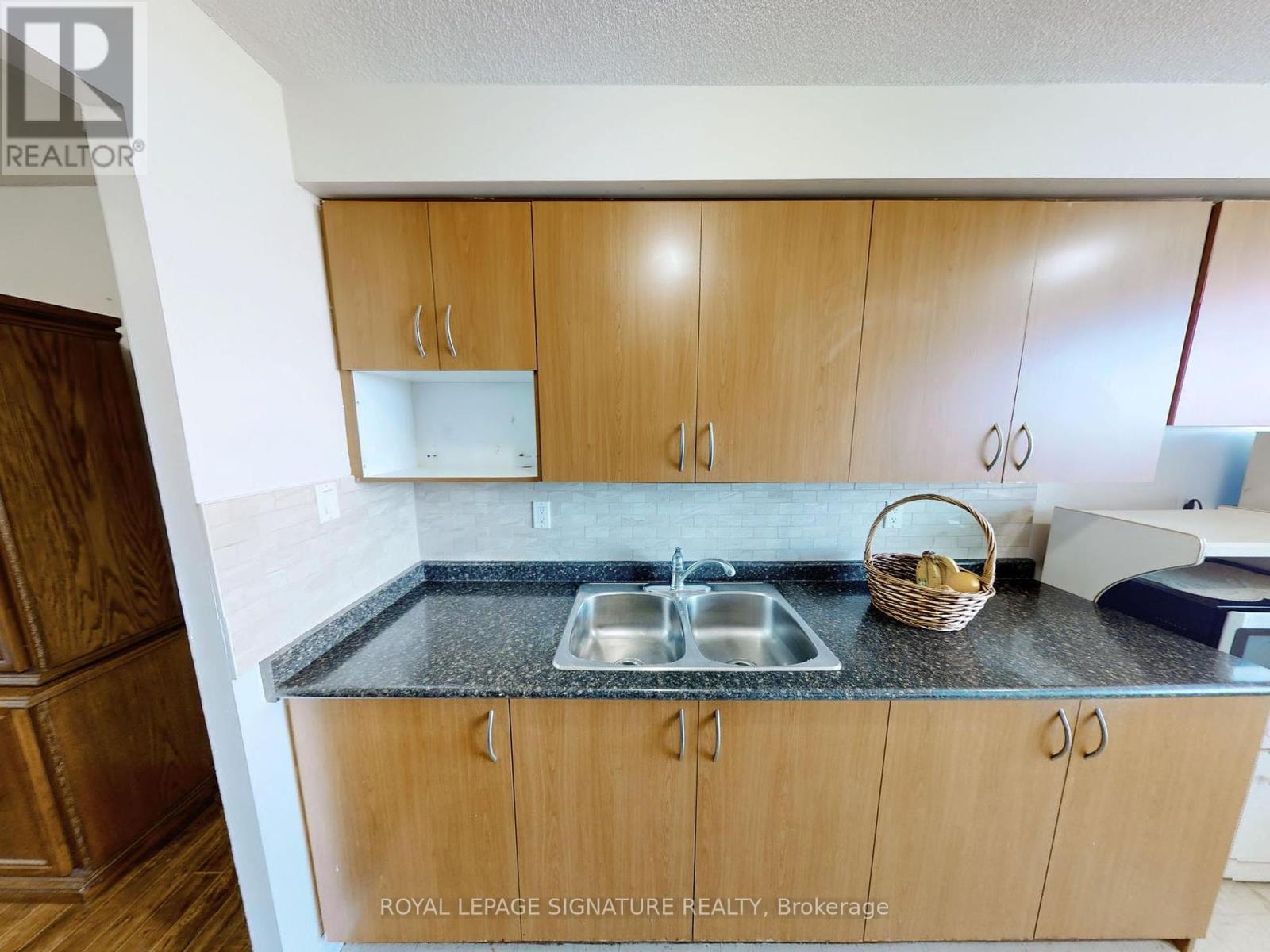1003 – 18 Knightsbridge Road, Brampton, Ontario L6T 3X5 (27316729)
1003 - 18 Knightsbridge Road Brampton, Ontario L6T 3X5
$549,900Maintenance, Heat, Electricity, Water, Cable TV, Common Area Maintenance, Insurance, Parking
$628 Monthly
Maintenance, Heat, Electricity, Water, Cable TV, Common Area Maintenance, Insurance, Parking
$628 MonthlyMeticulously maintained 2-bedroom condo, featuring a bright and airy open-concept living and dining area. The space flows effortlessly onto a large, enclosed balcony, perfect for relaxing or entertaining with stunning views of Torontos skyline, including the CN Tower. The condo boasts spacious bedrooms, recently refreshed with fresh paint and a modernized washroom. Laminated flooring runs throughout the living, dining, and bedroom areas, adding a sleek, contemporary feel. Situated in a prime location, this condo is just moments away from Bramalea City Centre, Brampton Library, GO Bus, Brampton Transit, Chinguacousy Park, excellent schools, major highways, and healthcare facilities. (id:58332)
Open House
This property has open houses!
2:00 pm
Ends at:4:00 pm
2:00 pm
Ends at:4:00 pm
Property Details
| MLS® Number | W9263983 |
| Property Type | Single Family |
| Neigbourhood | Bramalea |
| Community Name | Queen Street Corridor |
| AmenitiesNearBy | Hospital, Park, Place Of Worship, Public Transit |
| CommunityFeatures | Pet Restrictions |
| Features | Balcony |
| ParkingSpaceTotal | 1 |
| PoolType | Outdoor Pool |
| ViewType | View |
Building
| BathroomTotal | 1 |
| BedroomsAboveGround | 2 |
| BedroomsTotal | 2 |
| Amenities | Exercise Centre, Party Room, Visitor Parking |
| Appliances | Range, Refrigerator, Stove, Window Coverings |
| ArchitecturalStyle | Multi-level |
| CoolingType | Central Air Conditioning |
| ExteriorFinish | Brick |
| FireProtection | Security System |
| FlooringType | Laminate |
| HeatingFuel | Natural Gas |
| HeatingType | Forced Air |
| Type | Apartment |
Parking
| Underground |
Land
| Acreage | No |
| LandAmenities | Hospital, Park, Place Of Worship, Public Transit |
Rooms
| Level | Type | Length | Width | Dimensions |
|---|---|---|---|---|
| Main Level | Living Room | 6.7 m | 3.35 m | 6.7 m x 3.35 m |
| Main Level | Dining Room | 3.05 m | 2.44 m | 3.05 m x 2.44 m |
| Main Level | Primary Bedroom | 4.6 m | 3.4 m | 4.6 m x 3.4 m |
| Main Level | Bedroom 2 | 4.1 m | 2.74 m | 4.1 m x 2.74 m |
| Main Level | Kitchen | 4.3 m | 2.34 m | 4.3 m x 2.34 m |
| Main Level | Utility Room | Measurements not available |
Interested?
Contact us for more information
Muhammad Fazil
Salesperson
201-30 Eglinton Ave West
Mississauga, Ontario L5R 3E7































