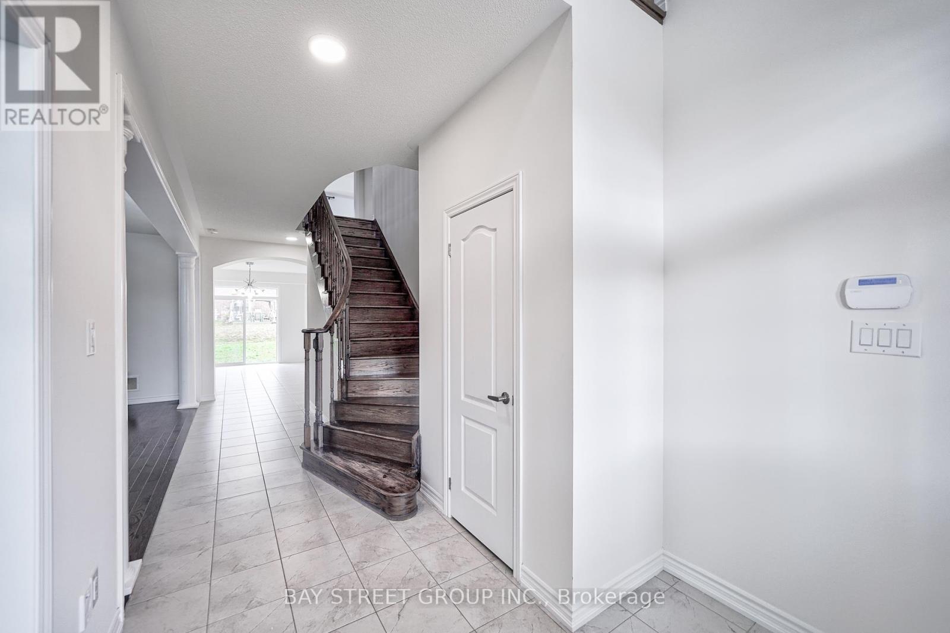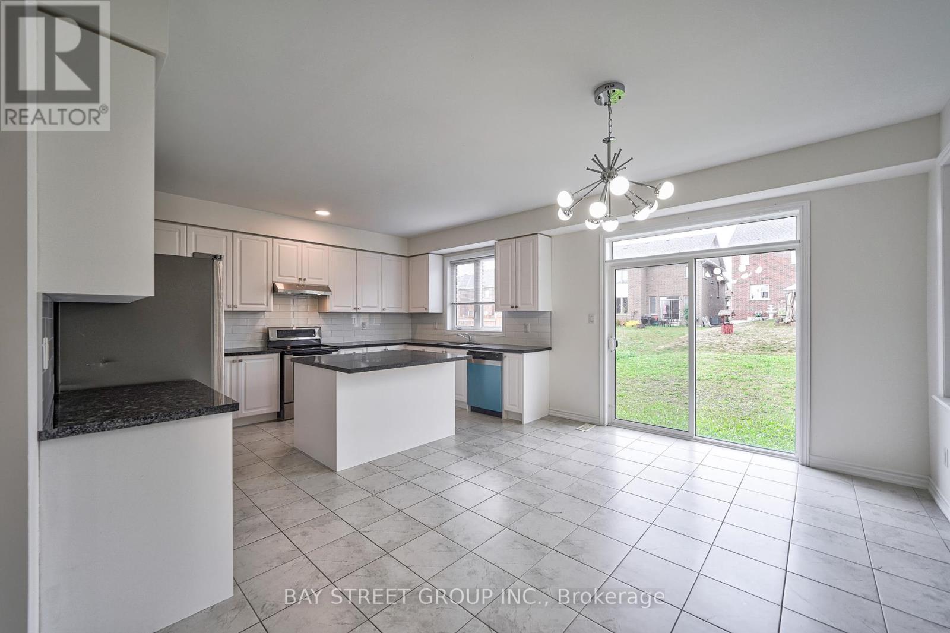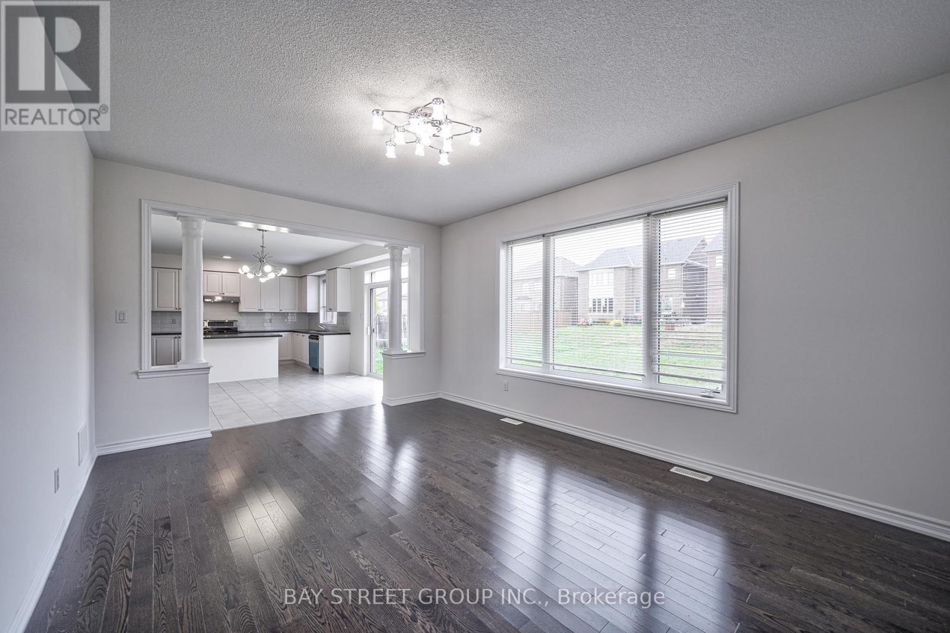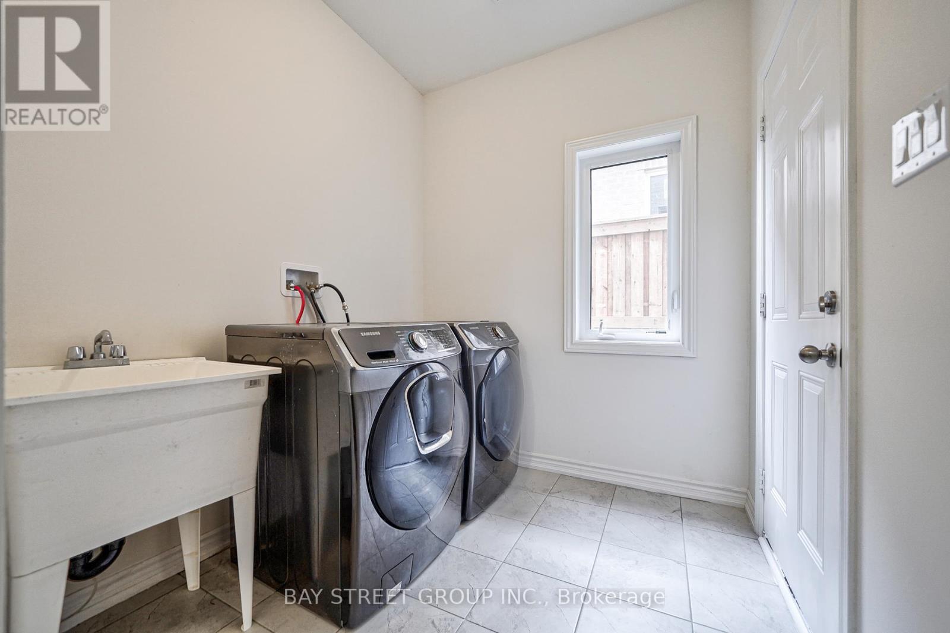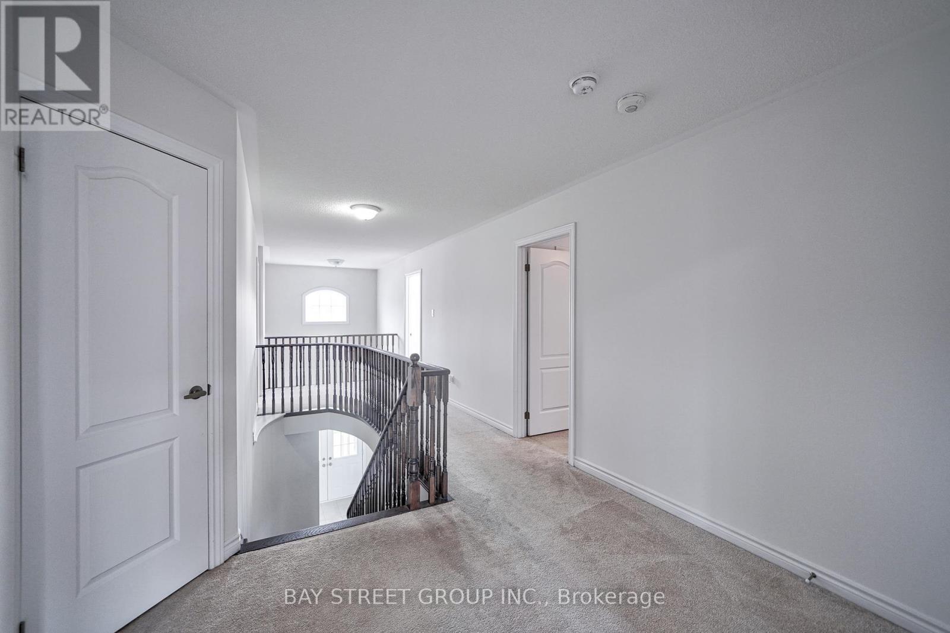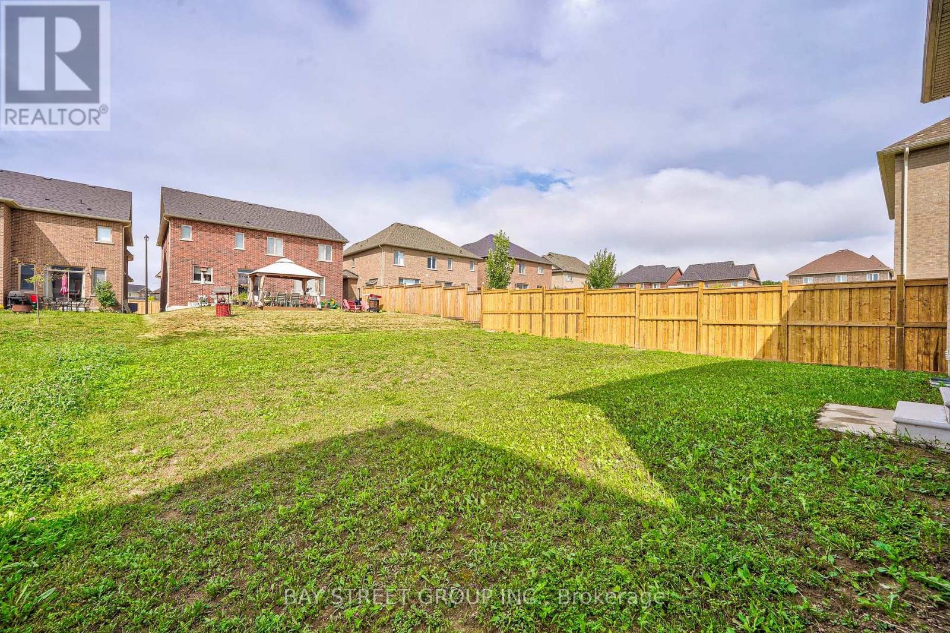10 Rugman Crescent, Springwater (Minesing), Ontario L9X 1Z8 (27363851)
10 Rugman Crescent Springwater (Minesing), Ontario L9X 1Z8
$1,149,900
Must See Spectacular Beautiful New Built! Over 3200 Sqft Plus Unspoiled Basement, Features 4 Br,3.5 Bath, Every Bedroom W Bathroom, Chef Kitchen, Library W French Door, Family Rm W Gas Fireplace, Dark Oak Stair With Iron Railings ,$$$ Upgraded Kitchen Granite Counter/ Backsplash, Brand New Hardwood Flr Main, Gorgeous Vaulted Ceiling Master, Elegant Lighting Fixture, 5Pc Ensuite.The Most Prestigious Barrie Surrounding Upscale Neighbourhood By Tribute. **** EXTRAS **** Under Tarion New Home Warranty, Inclusion Central Vac. All Existing Light Fixtures Window Covering,Garage Door Opener,S/S Appliances, Dishwasher, Refrigerator.Washer And Dryer, Water Tank& Security System Is Rentals,Click 3D Walkthrough (id:58332)
Property Details
| MLS® Number | S9298895 |
| Property Type | Single Family |
| Community Name | Minesing |
| AmenitiesNearBy | Park, Place Of Worship, Schools, Ski Area |
| ParkingSpaceTotal | 6 |
Building
| BathroomTotal | 4 |
| BedroomsAboveGround | 4 |
| BedroomsTotal | 4 |
| Appliances | Central Vacuum, Dishwasher |
| BasementDevelopment | Unfinished |
| BasementType | Full (unfinished) |
| ConstructionStyleAttachment | Detached |
| CoolingType | Central Air Conditioning |
| ExteriorFinish | Brick |
| FireplacePresent | Yes |
| FlooringType | Tile, Hardwood |
| FoundationType | Concrete |
| HalfBathTotal | 1 |
| HeatingFuel | Natural Gas |
| HeatingType | Forced Air |
| StoriesTotal | 2 |
| Type | House |
| UtilityWater | Municipal Water |
Parking
| Attached Garage |
Land
| Acreage | No |
| LandAmenities | Park, Place Of Worship, Schools, Ski Area |
| Sewer | Sanitary Sewer |
| SizeDepth | 123 Ft ,9 In |
| SizeFrontage | 51 Ft ,10 In |
| SizeIrregular | 51.84 X 123.75 Ft ; Measurements As Per Geo |
| SizeTotalText | 51.84 X 123.75 Ft ; Measurements As Per Geo|under 1/2 Acre |
Rooms
| Level | Type | Length | Width | Dimensions |
|---|---|---|---|---|
| Second Level | Primary Bedroom | 6.71 m | 3.96 m | 6.71 m x 3.96 m |
| Second Level | Bedroom 2 | 5.18 m | 3.35 m | 5.18 m x 3.35 m |
| Second Level | Bedroom 3 | 3.96 m | 3.96 m | 3.96 m x 3.96 m |
| Second Level | Bedroom 4 | 3.96 m | 3.96 m | 3.96 m x 3.96 m |
| Main Level | Kitchen | 3.05 m | 4.57 m | 3.05 m x 4.57 m |
| Main Level | Eating Area | 3.05 m | 4.57 m | 3.05 m x 4.57 m |
| Main Level | Family Room | 5.18 m | 3.96 m | 5.18 m x 3.96 m |
| Main Level | Dining Room | 3.66 m | 6.09 m | 3.66 m x 6.09 m |
| Main Level | Library | 3.66 m | 3.35 m | 3.66 m x 3.35 m |
Utilities
| Cable | Available |
| Sewer | Installed |
https://www.realtor.ca/real-estate/27363851/10-rugman-crescent-springwater-minesing-minesing
Interested?
Contact us for more information
Julie He
Broker
8300 Woodbine Ave Ste 500
Markham, Ontario L3R 9Y7



