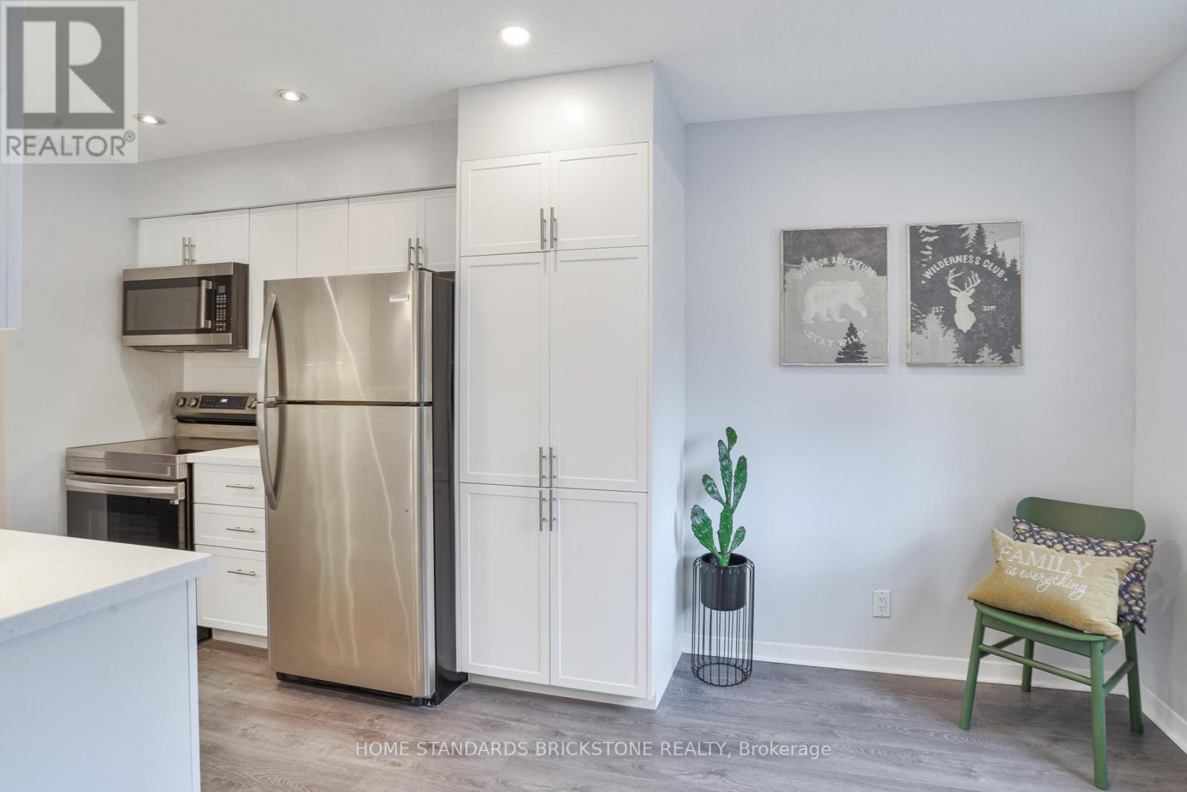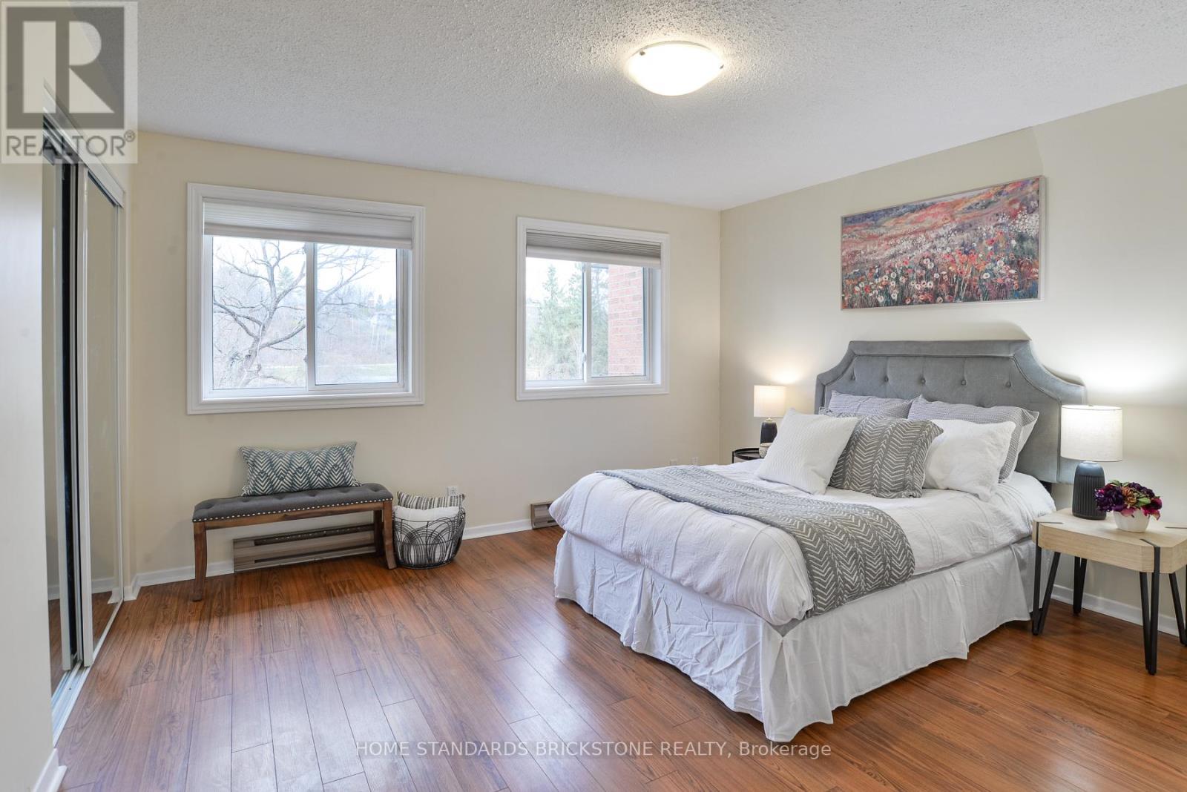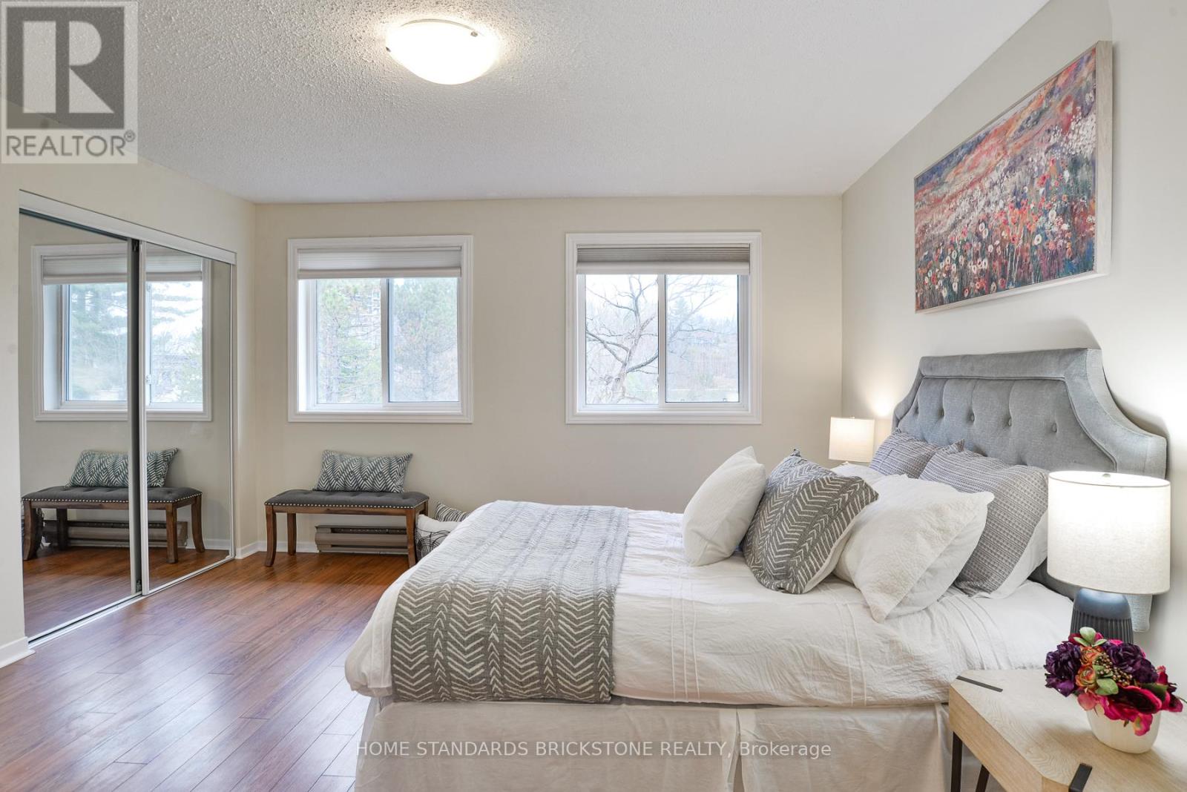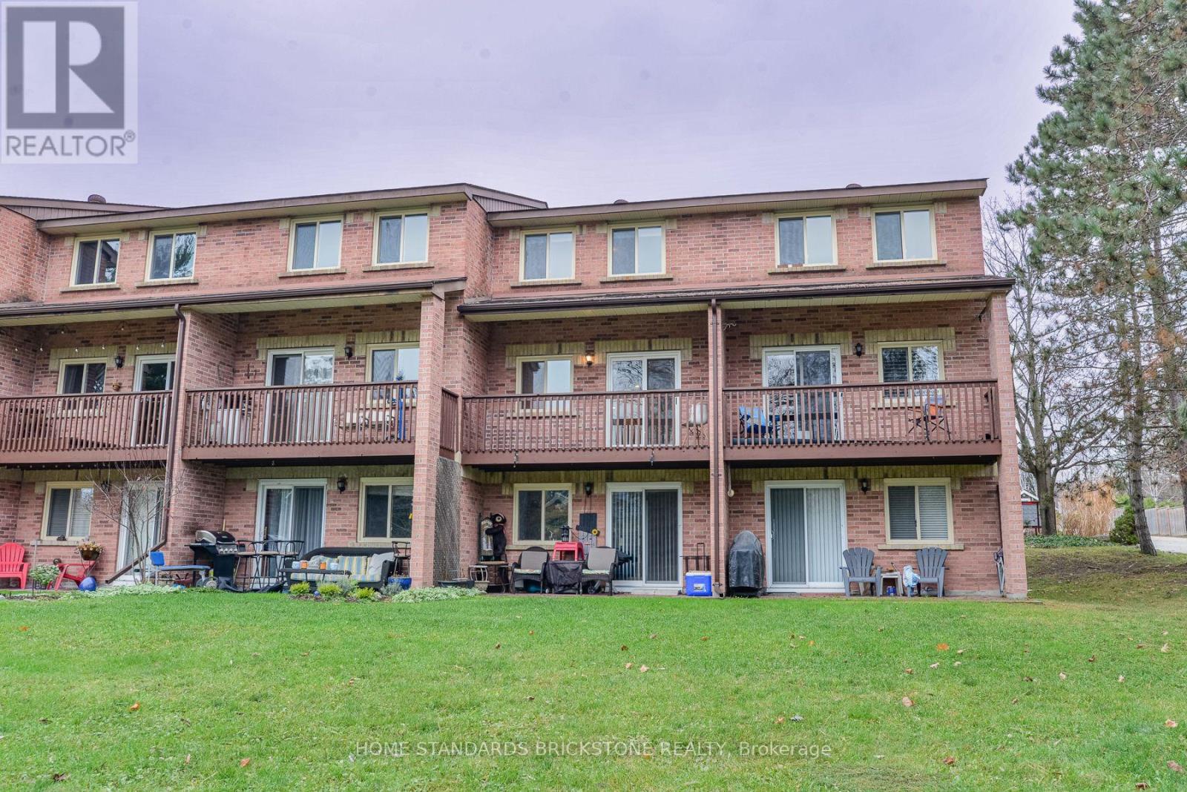10 – 142 Ecclestone Drive W, Bracebridge, Ontario P1L 1G6 (27375222)
10 - 142 Ecclestone Drive W Bracebridge, Ontario P1L 1G6
$485,000Maintenance, Common Area Maintenance, Insurance, Parking
$528.07 Monthly
Maintenance, Common Area Maintenance, Insurance, Parking
$528.07 MonthlyFully Renovated With Panoramic View of the Muskoka River!! Walking Distance To Bracebridge's Beautiful Downtown Shops And Restaurants. this renovated townhome will give you all the free time to enjoy the walking trails, go for a swim at the beach, walk to town for a treat, and enjoyable beautiful four seasons coloured nature! Deck With An Overlooking View of The Water. The two- bedroom, one-and-a-half-bath home offers an ideal home for a small family and a cottage. Pretty, bright new kitchen with upgraded appliances as an eating area for your fantastic morning coffee. Spacious dining area and living room with modern, hardwood floors and a walkout to a long balcony overlooking the falls, giving you a great space to entertain! The Primary Suite has an Ensuite bath. This is a perfect blend of nature's serenity and modern luxury, just waiting for you! (id:58332)
Property Details
| MLS® Number | X9303209 |
| Property Type | Single Family |
| CommunityFeatures | Pet Restrictions |
| Features | Sloping, Balcony |
| ParkingSpaceTotal | 1 |
| WaterFrontType | Waterfront |
Building
| BathroomTotal | 2 |
| BedroomsAboveGround | 2 |
| BedroomsTotal | 2 |
| Appliances | Water Heater, Dishwasher, Dryer, Refrigerator, Stove, Washer, Window Coverings |
| ExteriorFinish | Brick |
| FlooringType | Hardwood |
| HalfBathTotal | 1 |
| HeatingFuel | Electric |
| HeatingType | Baseboard Heaters |
| StoriesTotal | 2 |
| Type | Row / Townhouse |
Land
| Acreage | No |
| SurfaceWater | River/stream |
| ZoningDescription | Single Family Res |
Rooms
| Level | Type | Length | Width | Dimensions |
|---|---|---|---|---|
| Second Level | Primary Bedroom | Measurements not available | ||
| Second Level | Bedroom 2 | Measurements not available | ||
| Main Level | Kitchen | Measurements not available | ||
| Main Level | Living Room | Measurements not available | ||
| Main Level | Dining Room | Measurements not available |
https://www.realtor.ca/real-estate/27375222/10-142-ecclestone-drive-w-bracebridge
Interested?
Contact us for more information
Donna Lee
Salesperson
180 Steeles Ave W #30 & 31
Thornhill, Ontario L4J 2L1





























