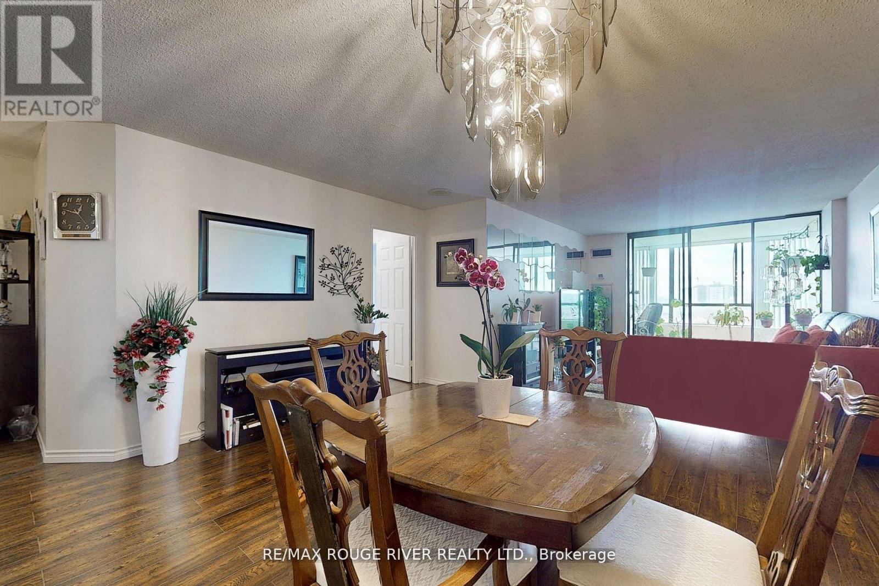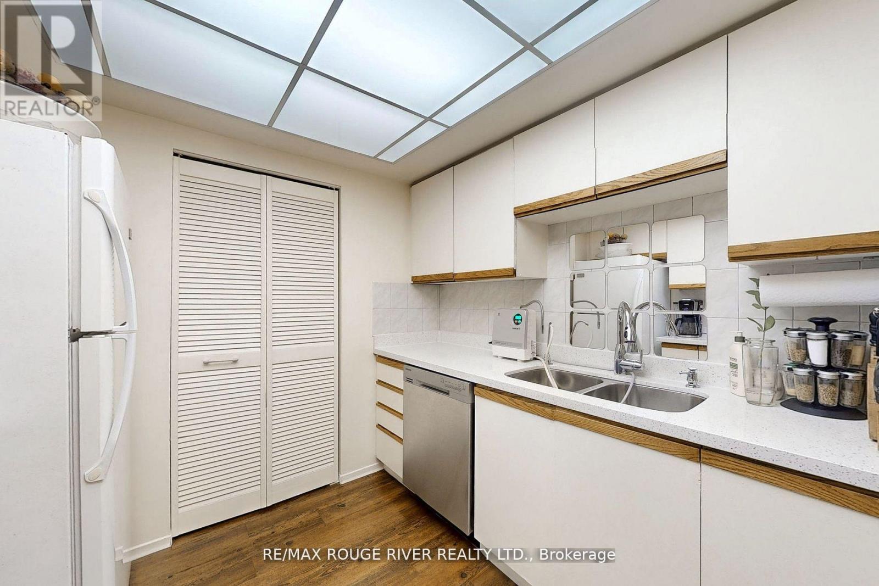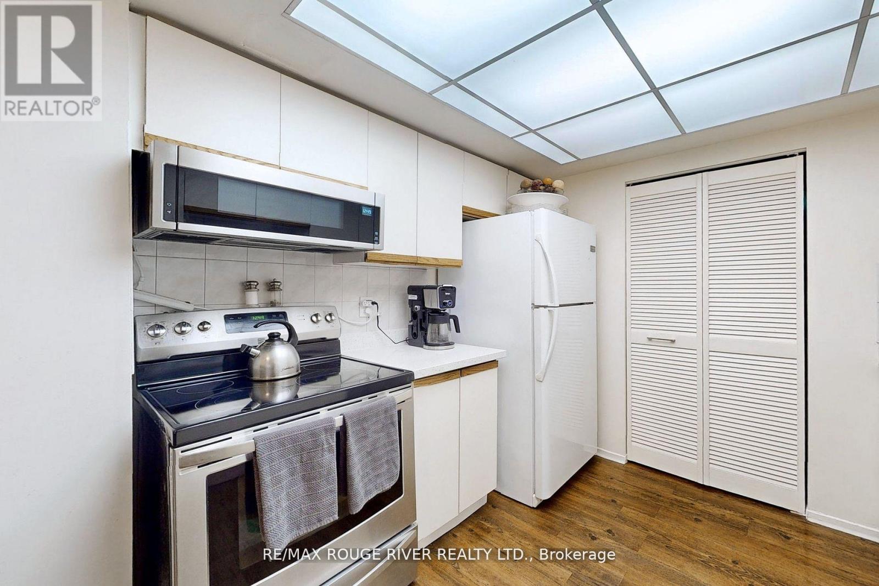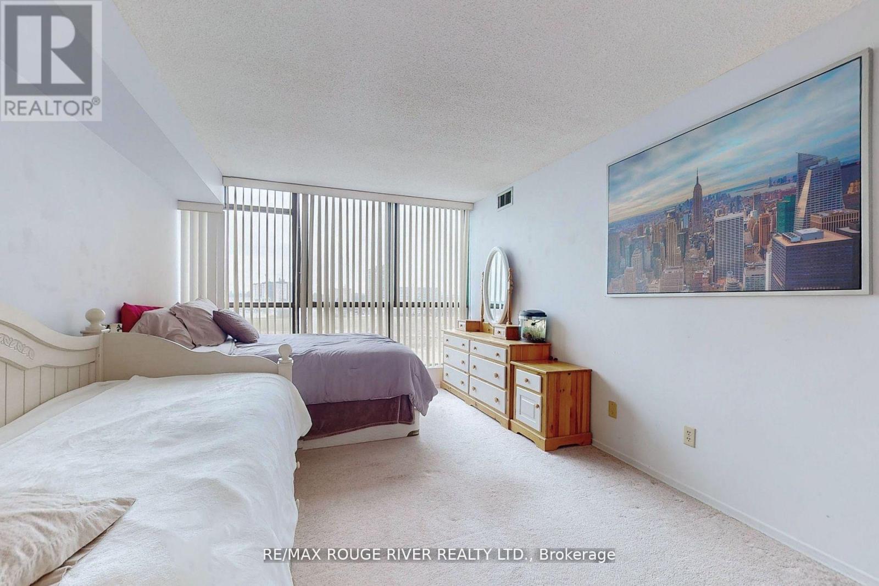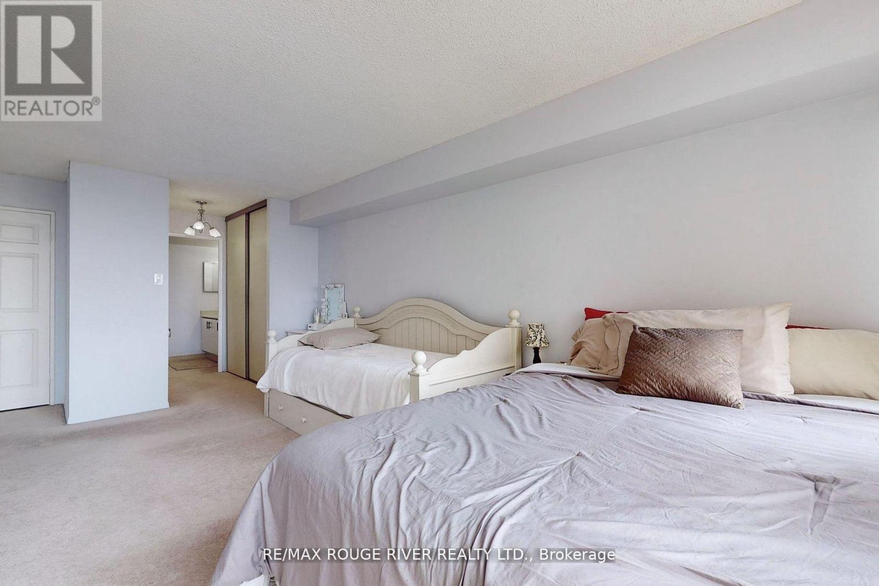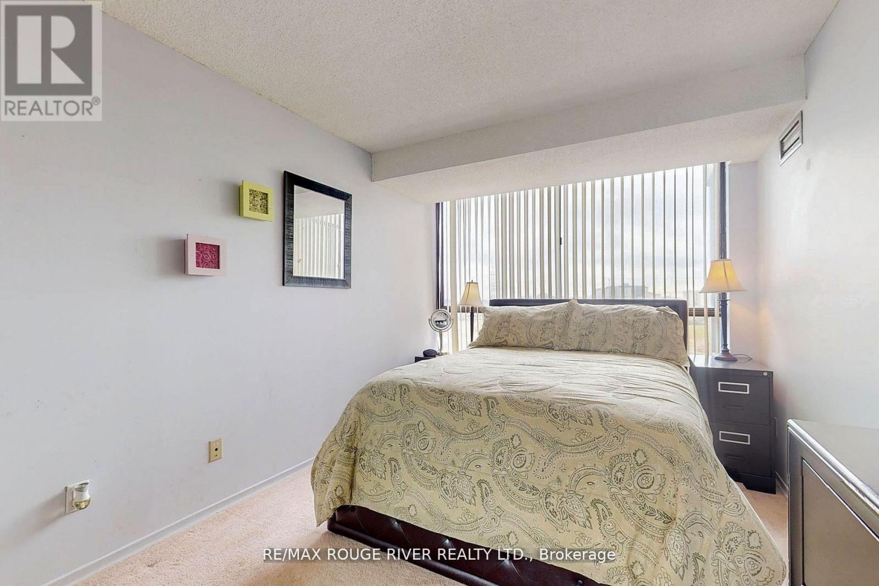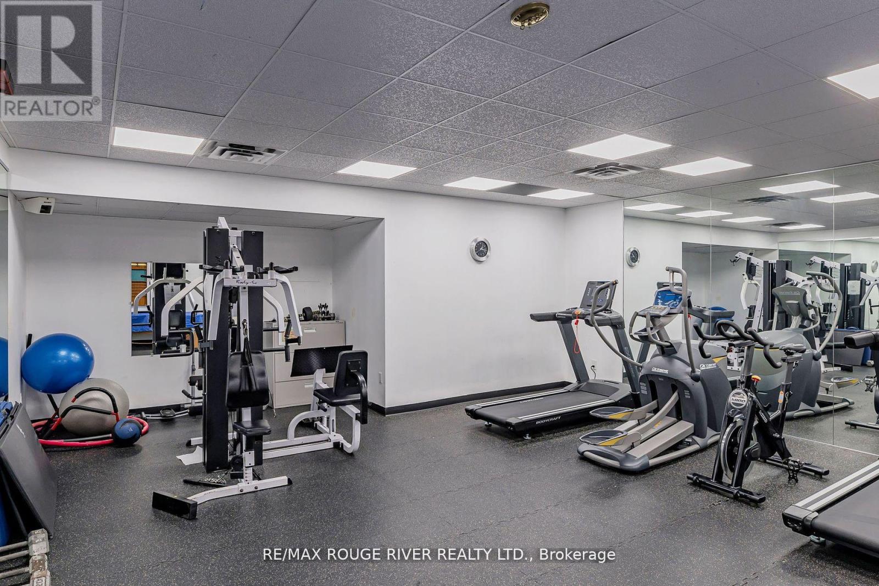901 – 131 Torresdale Avenue, Toronto C07, Ontario M2R 3T1 (27173763)
901 - 131 Torresdale Avenue Toronto C07, Ontario M2R 3T1
$769,000Maintenance, Cable TV, Common Area Maintenance, Heat, Electricity, Insurance, Parking, Water
$1,063.08 Monthly
Maintenance, Cable TV, Common Area Maintenance, Heat, Electricity, Insurance, Parking, Water
$1,063.08 MonthlySun Filled & Spacious Well Maintained 2 Bed, 2 Bath + Solarium. South Facing! Lots Of Natural Light Throughout The Day. Features Newer Flooring, Ensuite Laundry, En-Suite Locker + 2 Parking Included. Beautiful Unobstructed South Views. Amenities Include Security Guard, Outdoor Pool, Sauna, Party Room, Exercise Room & Games Room. Steps To Ross Lloyd Park, Walking Trails. Maintenance Fees Include All Utilities, Tv Cable with Crave Package & High Speed Internet **** EXTRAS **** Fridge, Stove, Dishwasher, Washer, Dryer. Electrical Light fixtures, Window coverings. As Is Where Is Condition (id:58332)
Property Details
| MLS® Number | C9039652 |
| Property Type | Single Family |
| Neigbourhood | Fisherville |
| Community Name | Westminster-Branson |
| CommunityFeatures | Pets Not Allowed |
| ParkingSpaceTotal | 2 |
| PoolType | Outdoor Pool |
Building
| BathroomTotal | 2 |
| BedroomsAboveGround | 2 |
| BedroomsBelowGround | 1 |
| BedroomsTotal | 3 |
| Amenities | Exercise Centre, Party Room, Sauna, Visitor Parking |
| CoolingType | Central Air Conditioning |
| ExteriorFinish | Concrete |
| FlooringType | Carpeted, Laminate |
| HeatingFuel | Natural Gas |
| HeatingType | Forced Air |
| Type | Apartment |
Parking
| Underground |
Land
| Acreage | No |
Rooms
| Level | Type | Length | Width | Dimensions |
|---|---|---|---|---|
| Ground Level | Living Room | 3.75 m | 3.4 m | 3.75 m x 3.4 m |
| Ground Level | Dining Room | 4.41 m | 4.3 m | 4.41 m x 4.3 m |
| Ground Level | Kitchen | 2.75 m | 2.35 m | 2.75 m x 2.35 m |
| Ground Level | Eating Area | 2.45 m | 2.08 m | 2.45 m x 2.08 m |
| Ground Level | Primary Bedroom | 5 m | 3.35 m | 5 m x 3.35 m |
| Ground Level | Bedroom 2 | 4.21 m | 2.8 m | 4.21 m x 2.8 m |
| Ground Level | Solarium | 3.3 m | 2.2 m | 3.3 m x 2.2 m |
Interested?
Contact us for more information
Dave Navarrete
Salesperson
6758 Kingston Road, Unit 1
Toronto, Ontario M1B 1G8
Mary Gargaritano
Salesperson
6758 Kingston Road, Unit 1
Toronto, Ontario M1B 1G8




















