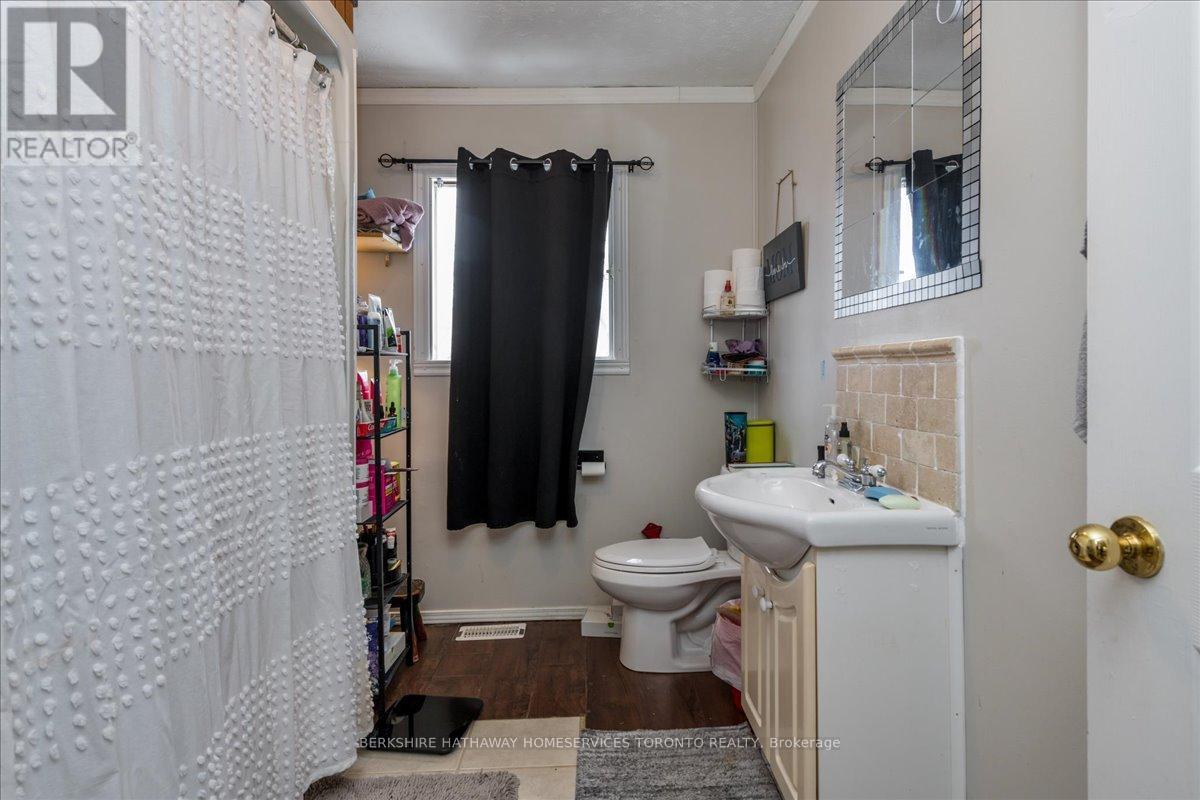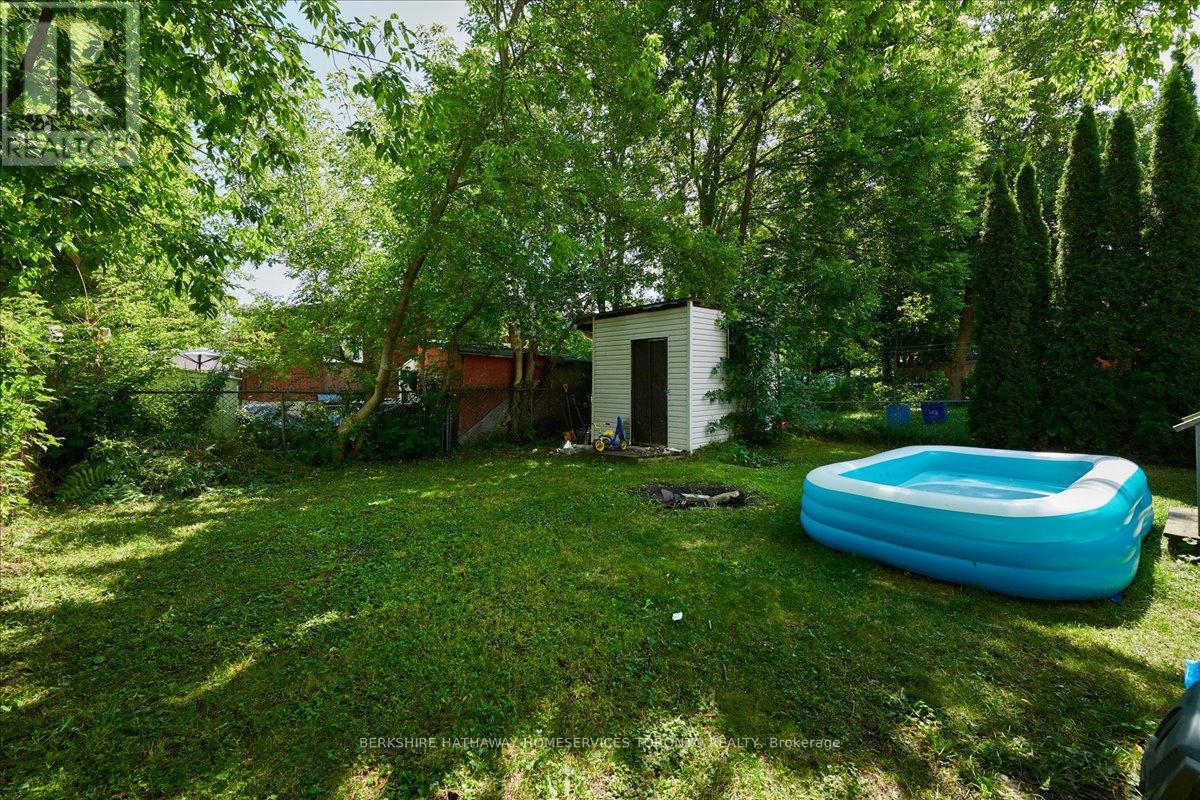361 Fitton Street, Midland, Ontario L4R 2T4 (27175811)
361 Fitton Street Midland, Ontario L4R 2T4
$395,000
Investors and first time home buyers, this one's for you! This quaint home has a lot of charm. With natural light pouring into every room, the space feels open and airy. As you make your way from the roomy living room to the kitchen, you'll notice an open layout feel. The kitchen, complete with updated appliances, is big enough for a small dining table. Off the kitchen is a smaller living space, perfect for a home office, a gym, or add some shelves and create some extra storage space! The bedroom has a large closet and a window for those who like waking up with the sun. The large deck off the back of the home is perfect for those who like to sit outside and enjoy the weather and the backyard is a great size for anyone who loves to be outdoors. With a shed at the back and vehicle parking at the side and front. This home has so much potential! **** EXTRAS **** Workshop or storage shed at rear of property. (id:58332)
Property Details
| MLS® Number | S9040497 |
| Property Type | Single Family |
| Community Name | Midland |
| Features | Flat Site |
| ParkingSpaceTotal | 1 |
Building
| BathroomTotal | 1 |
| BedroomsAboveGround | 2 |
| BedroomsTotal | 2 |
| ArchitecturalStyle | Bungalow |
| BasementType | Crawl Space |
| ConstructionStyleAttachment | Detached |
| ExteriorFinish | Vinyl Siding |
| FoundationType | Block |
| HeatingFuel | Natural Gas |
| HeatingType | Forced Air |
| StoriesTotal | 1 |
| Type | House |
| UtilityWater | Municipal Water |
Land
| Acreage | No |
| Sewer | Sanitary Sewer |
| SizeDepth | 100 Ft |
| SizeFrontage | 41 Ft |
| SizeIrregular | 41.86 X 100 Ft |
| SizeTotalText | 41.86 X 100 Ft|under 1/2 Acre |
| ZoningDescription | Rt |
Rooms
| Level | Type | Length | Width | Dimensions |
|---|---|---|---|---|
| Main Level | Living Room | 4.67 m | 4.06 m | 4.67 m x 4.06 m |
| Main Level | Dining Room | 3.17 m | 1.21 m | 3.17 m x 1.21 m |
| Main Level | Kitchen | 2.79 m | 4.67 m | 2.79 m x 4.67 m |
| Main Level | Bedroom 2 | 2.92 m | 2.36 m | 2.92 m x 2.36 m |
| Main Level | Primary Bedroom | 5.91 m | 2.81 m | 5.91 m x 2.81 m |
| Main Level | Laundry Room | 2.03 m | 1.67 m | 2.03 m x 1.67 m |
| Main Level | Bathroom | 2.92 m | 2.36 m | 2.92 m x 2.36 m |
https://www.realtor.ca/real-estate/27175811/361-fitton-street-midland-midland
Interested?
Contact us for more information
Michael Alexander Smith
Broker















