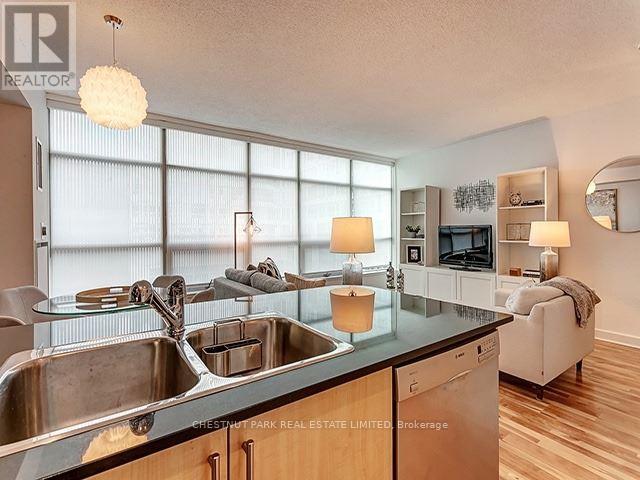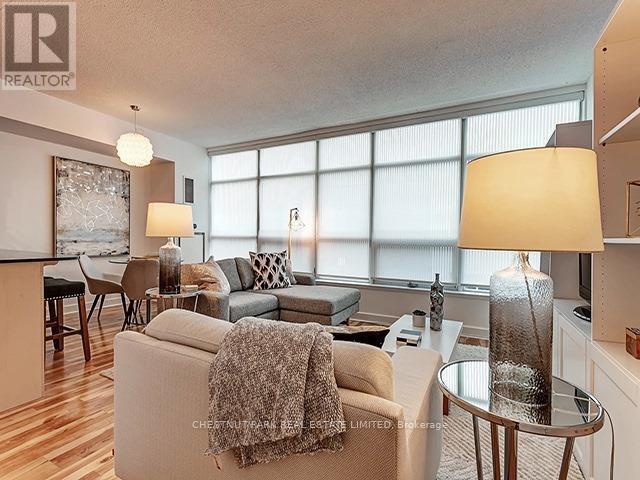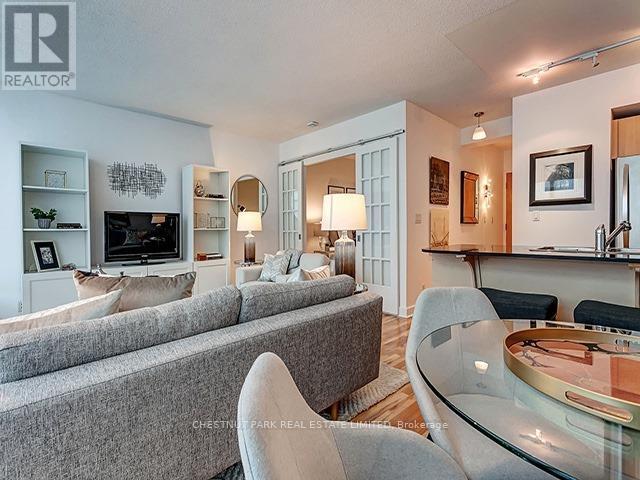319 – 350 Wellington Street, Toronto C01, Ontario M5V 3W9 (27178382)
319 - 350 Wellington Street Toronto C01, Ontario M5V 3W9
$554,900Maintenance, Heat, Electricity, Water, Insurance
$758.24 Monthly
Maintenance, Heat, Electricity, Water, Insurance
$758.24 MonthlyHotel Living at the Soho! Nestled in Toronto's Entertainment District. This home has a well-appointed 1-bed layout, open concept living/dining area, large kitchen with plenty of storage which houses a peninsula island with extra large granite counter tops allowing for extra seating, and spacious bedroom with wall to wall closet. The large marble bathroom features a glass shower wall. This sophisticated suite offers a perfectly scaled floor plan that is flooded with natural light from its floor-to-ceiling windows. One of the few remaining condos that has AC, heat, hydro, and water included in maintenance fees. Located on a quiet stretch of street in a dynamic neighbourhood a short walk away from everything you need. Steps to King West, Rogers Centre, CN Tower, shops, schools, parks, and more. There is always plenty to do! **** EXTRAS **** Fantastic location in the downtown core- shopping, dining, transit all just steps away! Includes stainless steel appliances, stacked washer/dryer, elf's and window coverings. Maint fee includes hydro. Rental parking available in building. (id:58332)
Property Details
| MLS® Number | C9041505 |
| Property Type | Single Family |
| Neigbourhood | Financial District |
| Community Name | Waterfront Communities C1 |
| AmenitiesNearBy | Park, Public Transit |
| CommunityFeatures | Pet Restrictions |
| PoolType | Indoor Pool |
Building
| BathroomTotal | 1 |
| BedroomsAboveGround | 1 |
| BedroomsTotal | 1 |
| Amenities | Security/concierge, Exercise Centre, Sauna |
| Appliances | Dryer, Washer, Window Coverings |
| CoolingType | Central Air Conditioning |
| ExteriorFinish | Concrete |
| FlooringType | Laminate, Carpeted |
| HeatingFuel | Natural Gas |
| HeatingType | Forced Air |
| Type | Apartment |
Parking
| Underground |
Land
| Acreage | No |
| LandAmenities | Park, Public Transit |
Rooms
| Level | Type | Length | Width | Dimensions |
|---|---|---|---|---|
| Main Level | Living Room | 6.5 m | 4.27 m | 6.5 m x 4.27 m |
| Main Level | Dining Room | 6.5 m | 4.27 m | 6.5 m x 4.27 m |
| Main Level | Kitchen | 2.57 m | 2.33 m | 2.57 m x 2.33 m |
| Main Level | Primary Bedroom | 2.55 m | 2.69 m | 2.55 m x 2.69 m |
Interested?
Contact us for more information
Paul Nathan Peterson
Salesperson
1300 Yonge St Ground Flr
Toronto, Ontario M4T 1X3
Amy Elizabeth Moore
Salesperson
1300 Yonge St Ground Flr
Toronto, Ontario M4T 1X3





















