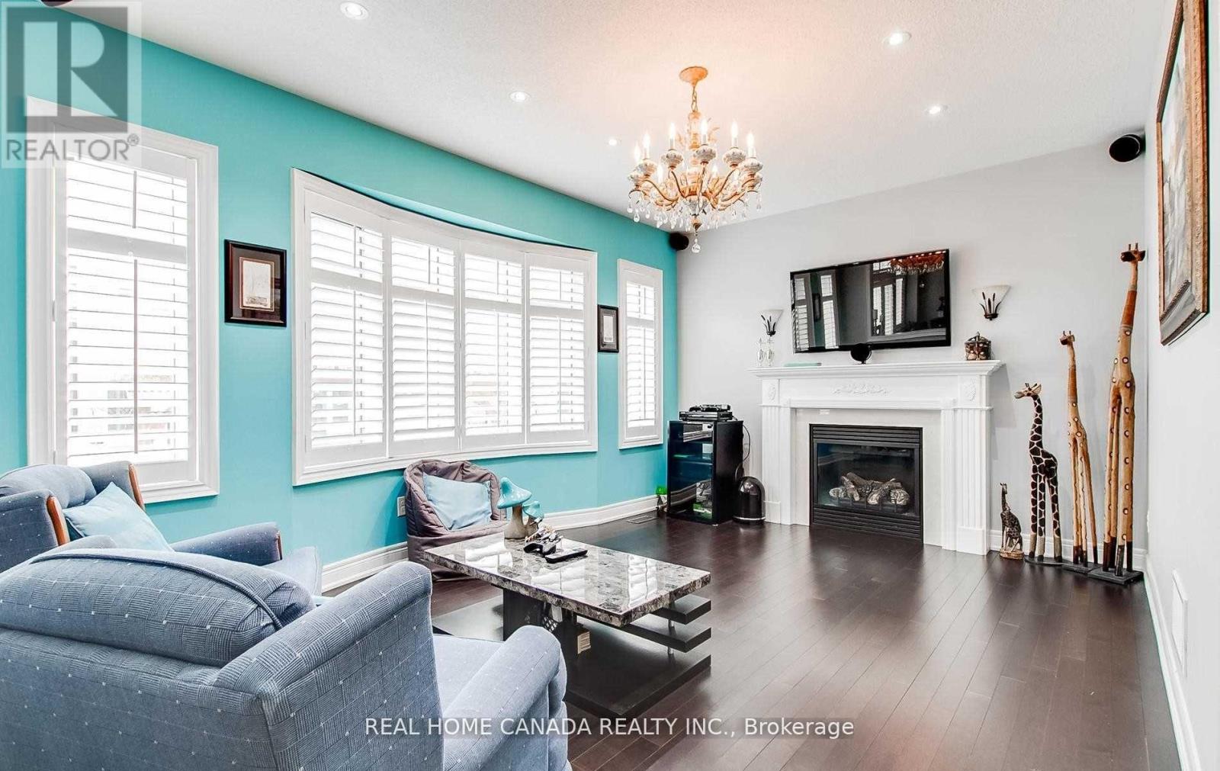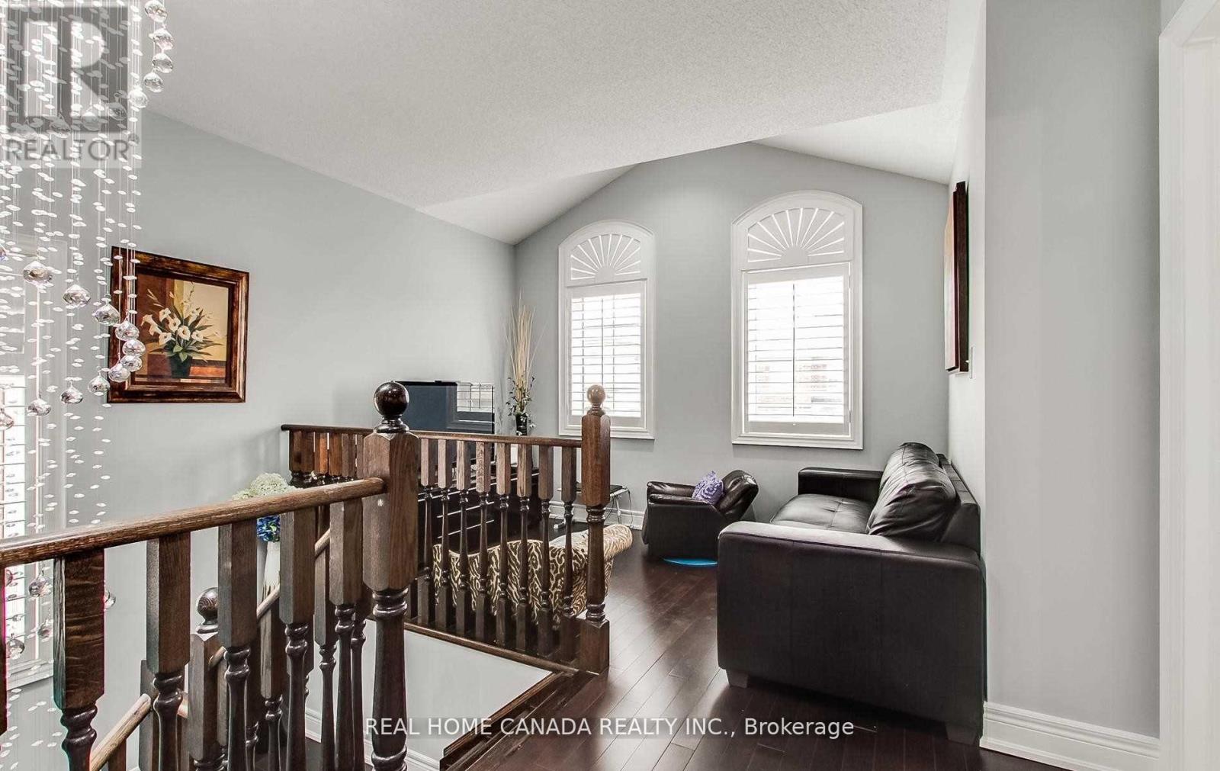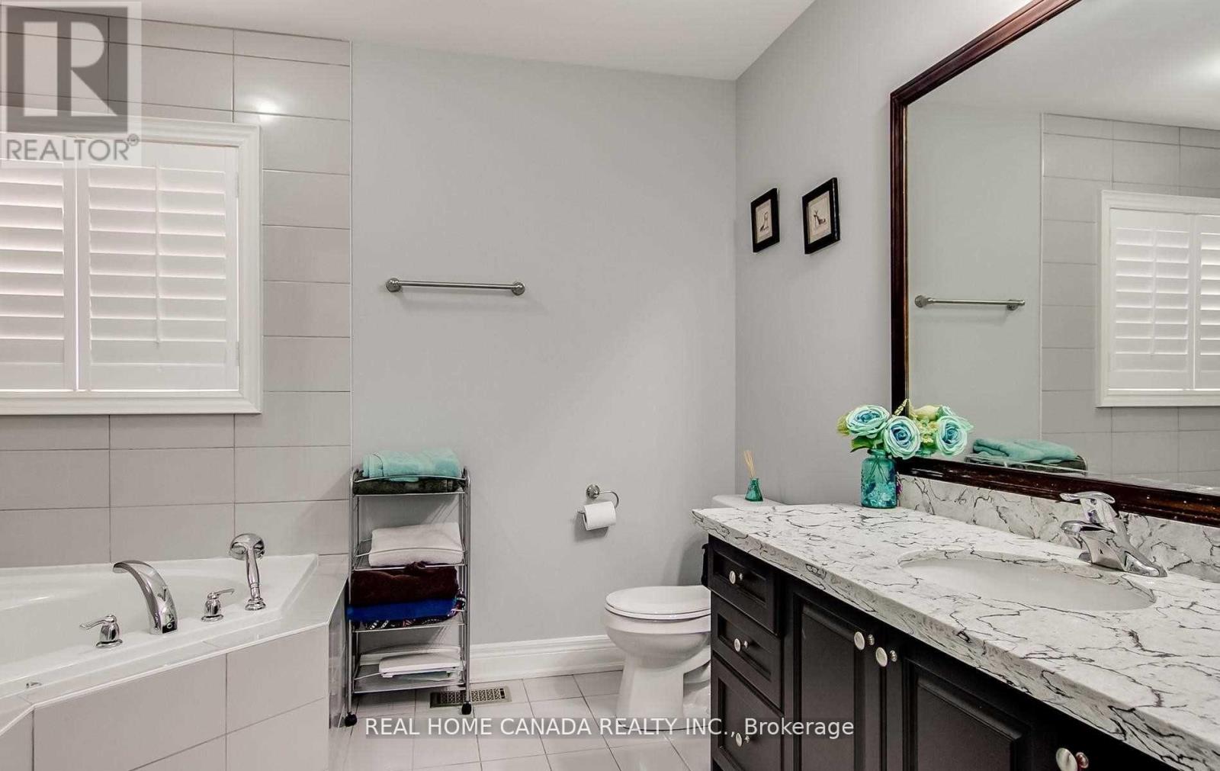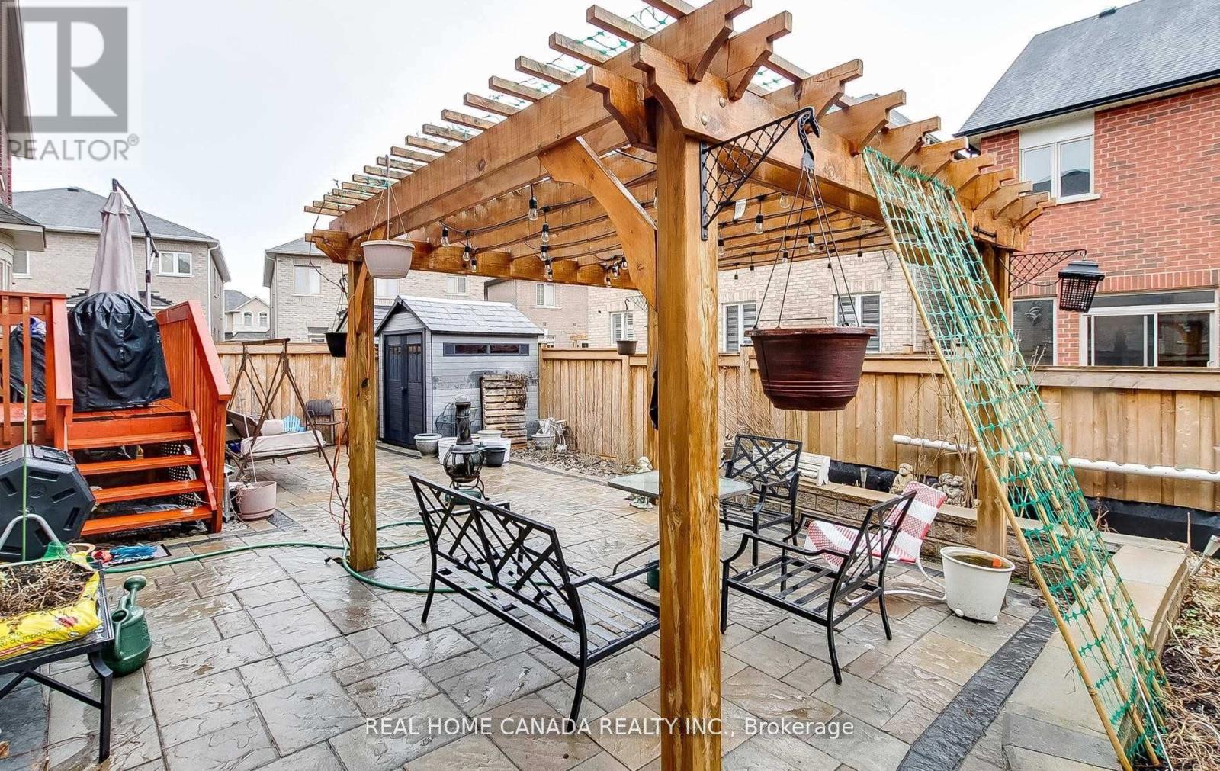3124 Goretti Place, Mississauga, Ontario L5M 0W2 (27203881)
3124 Goretti Place Mississauga, Ontario L5M 0W2
4 Bedroom
4 Bathroom
Fireplace
Central Air Conditioning
Forced Air
$1,699,000
Stunning 4 Br Detached Home In Sought After Churchill Meadows With A Lot Of Upgrades. Bright And Fabulous Layout! 9Ft Ceilings On Main Floor. Design Kitchen With Quartz Countertop And Backsplash. Huge Master Retreat W/5 Pc Ensuite. California Shutters Thru-Out. Great Layout! Great For Families. (id:58332)
Property Details
| MLS® Number | W9050474 |
| Property Type | Single Family |
| Neigbourhood | Churchill Meadows |
| Community Name | Churchill Meadows |
| AmenitiesNearBy | Schools |
| ParkingSpaceTotal | 4 |
Building
| BathroomTotal | 4 |
| BedroomsAboveGround | 4 |
| BedroomsTotal | 4 |
| Appliances | Dryer, Microwave, Refrigerator, Stove, Washer |
| BasementDevelopment | Unfinished |
| BasementType | Full (unfinished) |
| ConstructionStyleAttachment | Detached |
| CoolingType | Central Air Conditioning |
| ExteriorFinish | Brick, Stone |
| FireplacePresent | Yes |
| FlooringType | Hardwood, Ceramic, Carpeted |
| FoundationType | Poured Concrete |
| HalfBathTotal | 1 |
| HeatingFuel | Natural Gas |
| HeatingType | Forced Air |
| StoriesTotal | 2 |
| Type | House |
| UtilityWater | Municipal Water |
Parking
| Attached Garage |
Land
| Acreage | No |
| FenceType | Fenced Yard |
| LandAmenities | Schools |
| Sewer | Sanitary Sewer |
| SizeDepth | 88 Ft |
| SizeFrontage | 38 Ft |
| SizeIrregular | 38.06 X 88.58 Ft |
| SizeTotalText | 38.06 X 88.58 Ft |
Rooms
| Level | Type | Length | Width | Dimensions |
|---|---|---|---|---|
| Second Level | Sitting Room | 3.4 m | 2.1 m | 3.4 m x 2.1 m |
| Second Level | Primary Bedroom | 4.8 m | 4.51 m | 4.8 m x 4.51 m |
| Second Level | Bedroom 2 | 3.59 m | 3.04 m | 3.59 m x 3.04 m |
| Second Level | Bedroom 3 | 4.57 m | 3.47 m | 4.57 m x 3.47 m |
| Second Level | Bedroom 4 | 3.65 m | 3.16 m | 3.65 m x 3.16 m |
| Main Level | Living Room | 5.05 m | 5.05 m | 5.05 m x 5.05 m |
| Main Level | Family Room | 5.05 m | 3.87 m | 5.05 m x 3.87 m |
| Main Level | Kitchen | 4.02 m | 2.62 m | 4.02 m x 2.62 m |
| Main Level | Eating Area | 4.02 m | 2.92 m | 4.02 m x 2.92 m |
https://www.realtor.ca/real-estate/27203881/3124-goretti-place-mississauga-churchill-meadows
Interested?
Contact us for more information
Tiger Guo
Broker of Record
Real Home Canada Realty Inc.
29-1100 Central Parkway W 2nd Flr
Mississauga, Ontario L5C 4E5
29-1100 Central Parkway W 2nd Flr
Mississauga, Ontario L5C 4E5




















