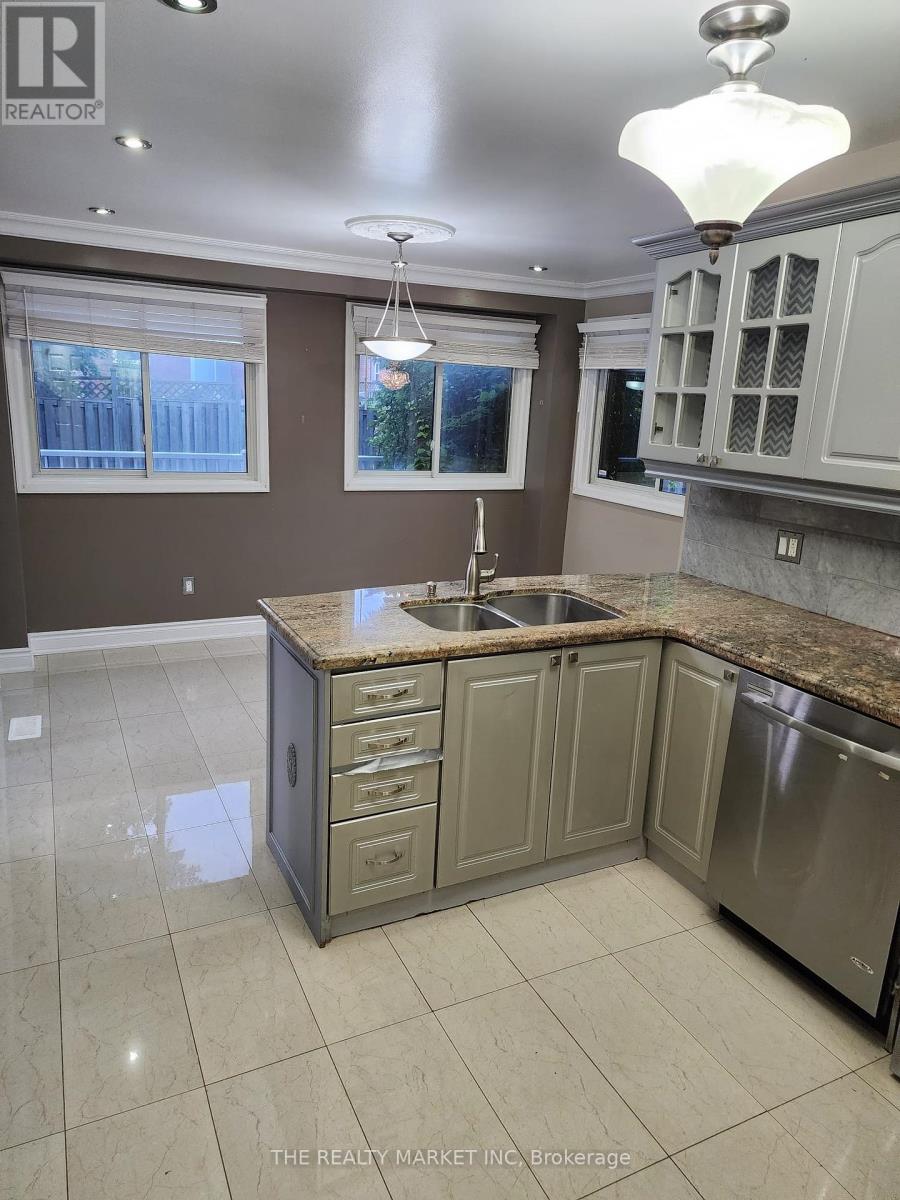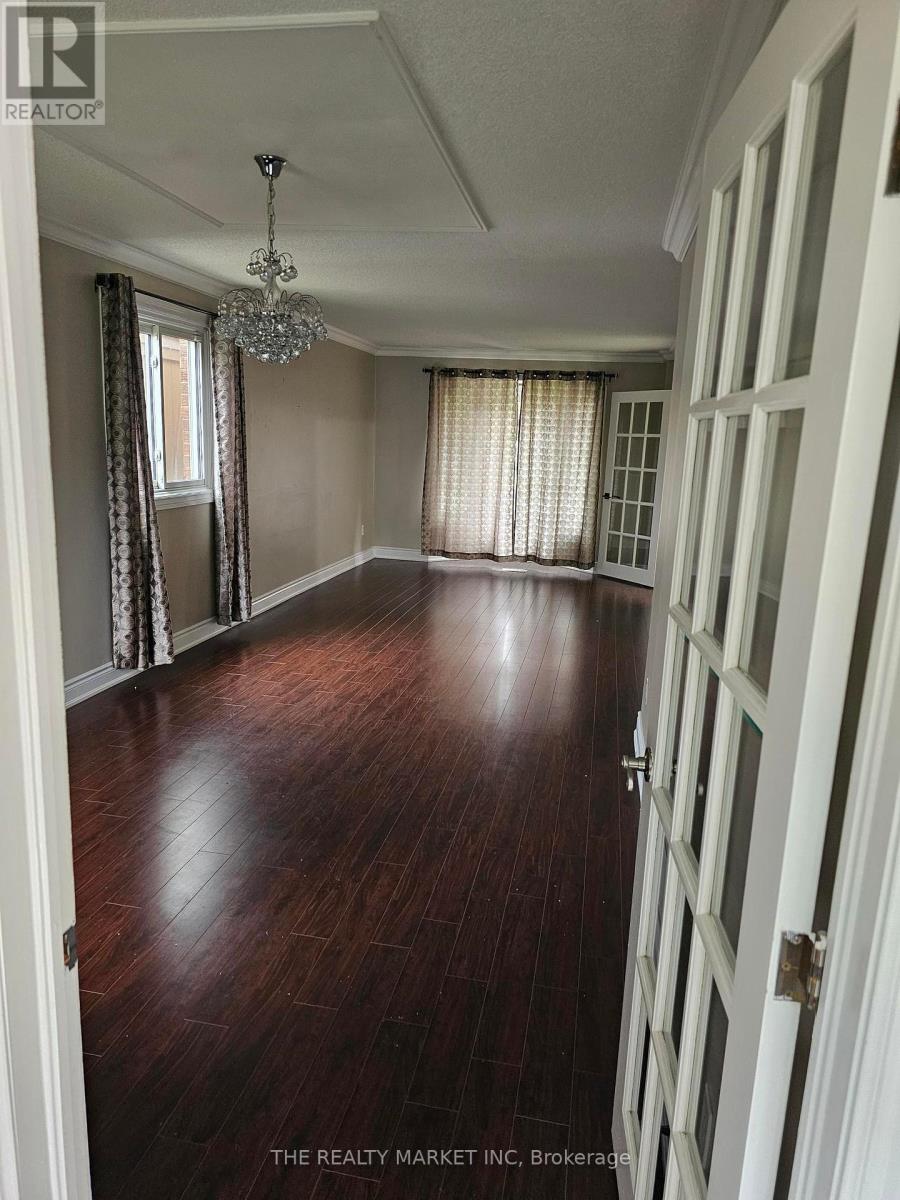102 William Stephenson Drive, Whitby, Ontario L1N 8T1 (27194574)
102 William Stephenson Drive Whitby, Ontario L1N 8T1
$1,298,000
Prime Location in Whitby; 4 large bedrooms on the upper floor with two full washrooms; hardwood floors throughout, crown mouldings; main floor consists of full three peace washroom with shower, open concept living and dining with bay window; eat in kitchen with walk out to deck; family room overlooking deck; entrance to garage from main floor. Hugh two bedroom inlaw suite in basement, 3 piece washroom and kitchen, open concept living and dining room. **** EXTRAS **** Exiting fridge, stove. dishwasher, gas burner and equipment, window treatments, light fixtures. (id:58332)
Property Details
| MLS® Number | E9046978 |
| Property Type | Single Family |
| Community Name | Blue Grass Meadows |
| AmenitiesNearBy | Public Transit |
| Features | Flat Site, In-law Suite |
| ParkingSpaceTotal | 4 |
| Structure | Deck |
Building
| BathroomTotal | 4 |
| BedroomsAboveGround | 4 |
| BedroomsBelowGround | 2 |
| BedroomsTotal | 6 |
| BasementFeatures | Apartment In Basement |
| BasementType | N/a |
| ConstructionStyleAttachment | Detached |
| CoolingType | Central Air Conditioning |
| ExteriorFinish | Brick Facing |
| FireplacePresent | Yes |
| FireplaceTotal | 1 |
| FoundationType | Block |
| HeatingFuel | Natural Gas |
| HeatingType | Forced Air |
| StoriesTotal | 2 |
| Type | House |
| UtilityWater | Municipal Water |
Parking
| Attached Garage |
Land
| Acreage | No |
| LandAmenities | Public Transit |
| Sewer | Sanitary Sewer |
| SizeDepth | 114 Ft |
| SizeFrontage | 63 Ft |
| SizeIrregular | 63.74 X 114.64 Ft |
| SizeTotalText | 63.74 X 114.64 Ft |
| ZoningDescription | Residential |
Utilities
| Cable | Available |
https://www.realtor.ca/real-estate/27194574/102-william-stephenson-drive-whitby-blue-grass-meadows
Interested?
Contact us for more information
Sherland Chhangur
Broker of Record
103 Radley Street
Woodbridge, Ontario L4L 8K4

























