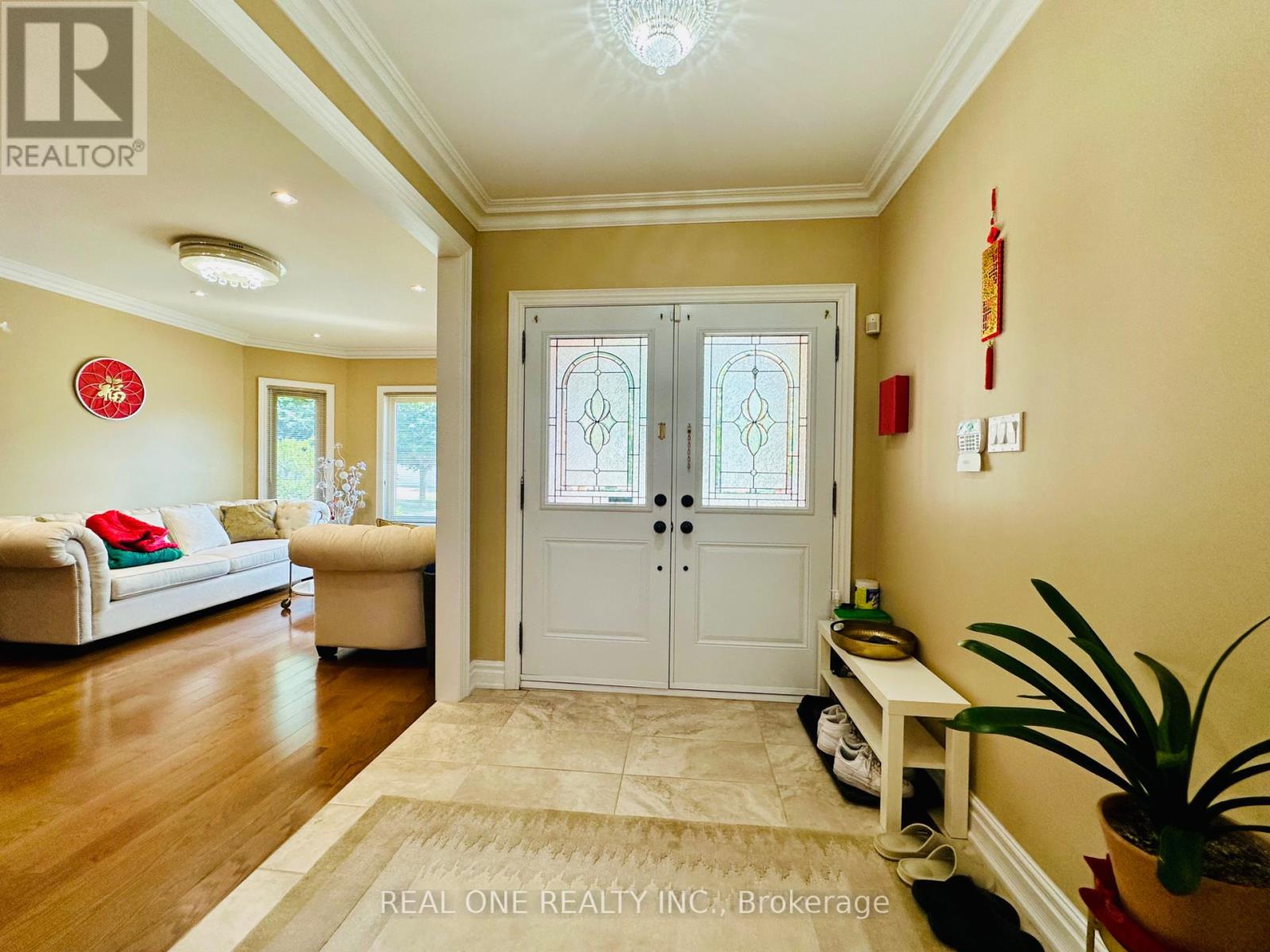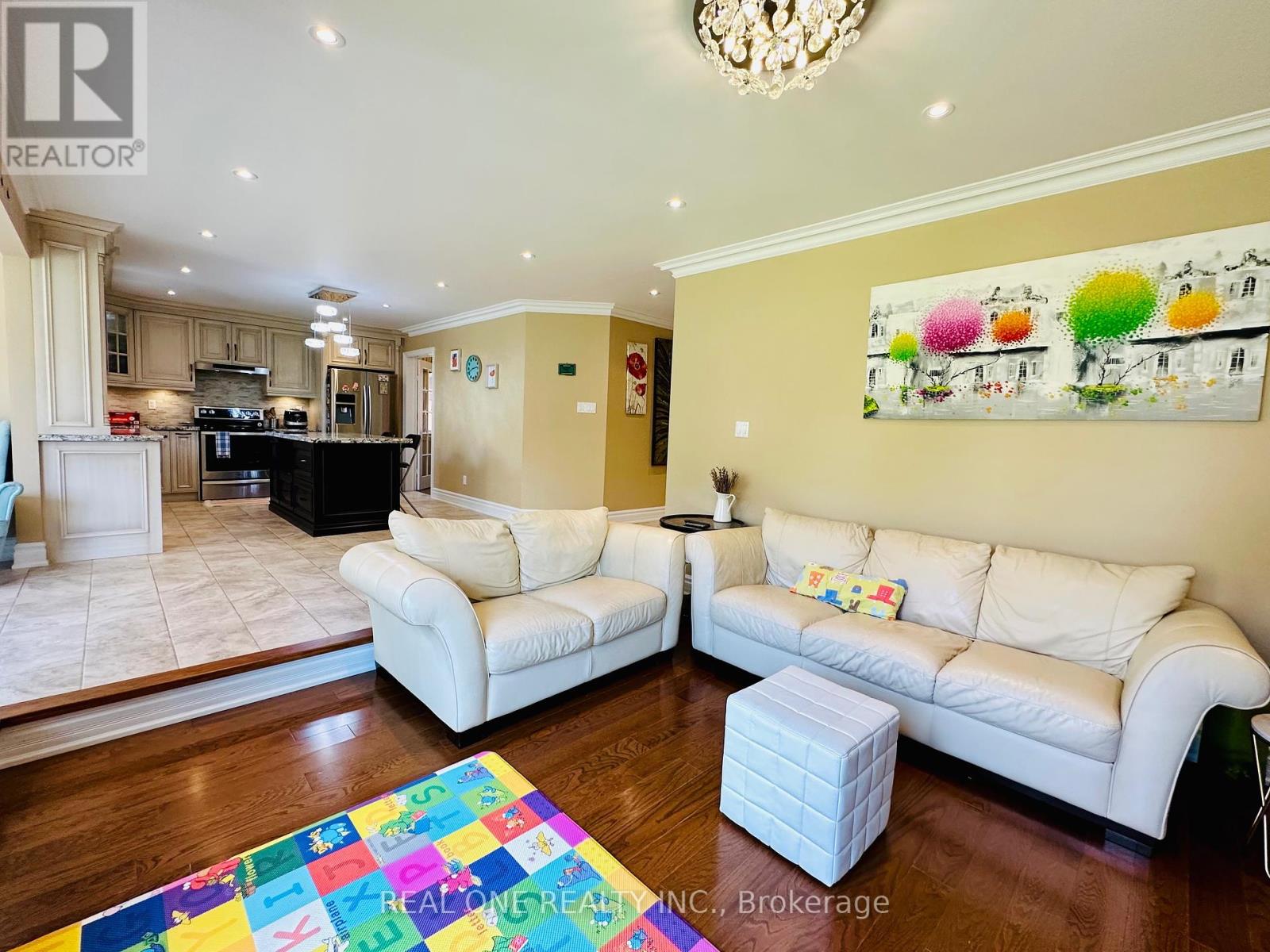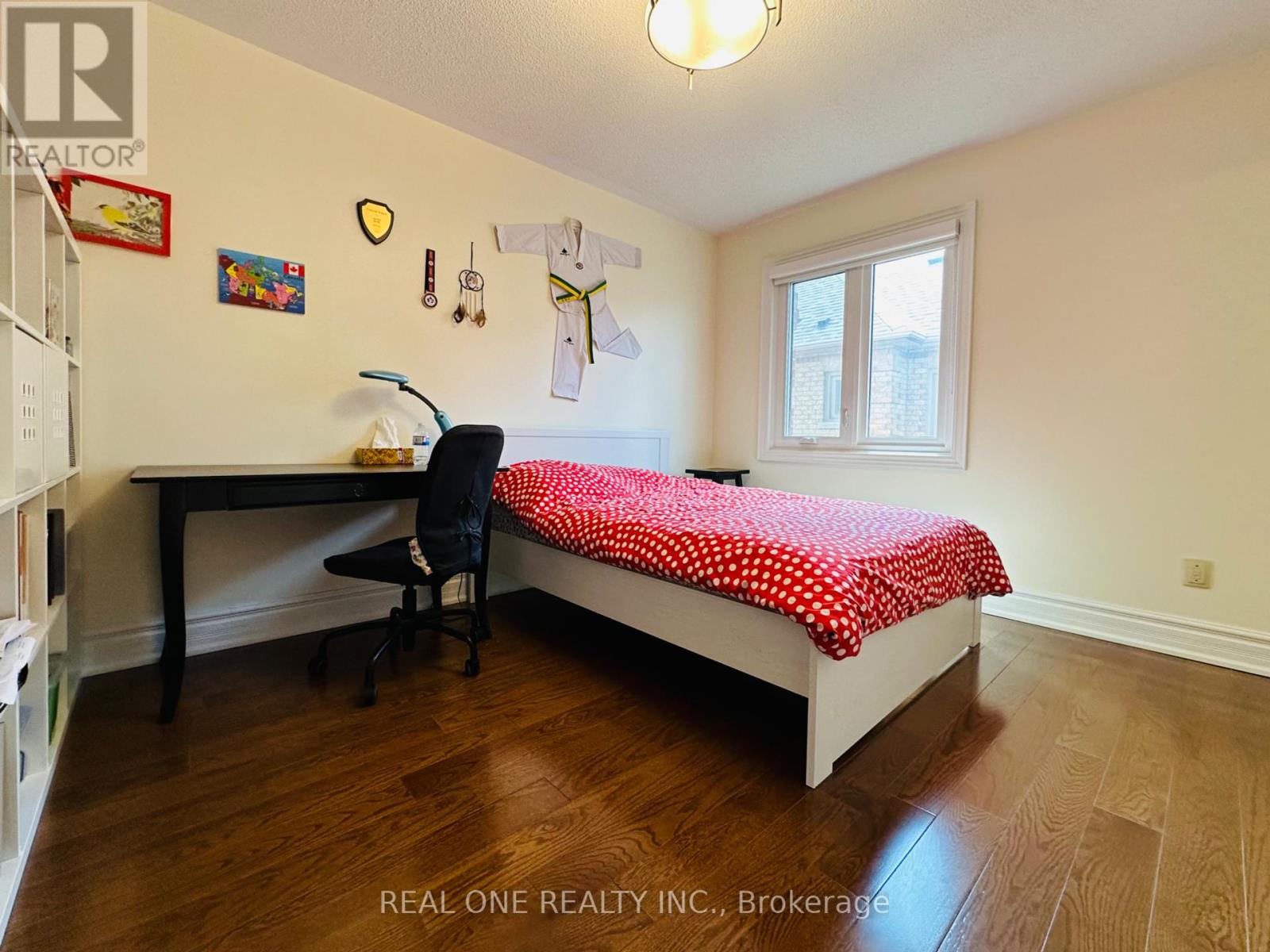18 Henricks Crescent, Richmond Hill, Ontario L4B 3W4 (27201629)
18 Henricks Crescent Richmond Hill, Ontario L4B 3W4
5 Bedroom
6 Bathroom
Fireplace
Central Air Conditioning
Forced Air
$2,580,000
Modern Renovated Home. Well Maintained 4 Deluxe Ensuite Bdrms, Hardwood Floor Throughout, Elegant Cornice Moulding, Sparkle Crystal Chandeliers, Numerous Pot Lights, 6 Updated Trendy Baths, Master Ensuite W/ Designer Dressing Rm. Finished Lovely Bsmt W/ Recrm, Bdrm & Bath. Stunning Landscape W/ Interlocked Stone Driveway & Stone Patio. Close To Community Center, Parks, Major Hwy 404/407, Shopping. Top Ranked Bayview Public School & Bayview High School. (id:58332)
Property Details
| MLS® Number | N9049638 |
| Property Type | Single Family |
| Community Name | Bayview Hill |
| ParkingSpaceTotal | 6 |
Building
| BathroomTotal | 6 |
| BedroomsAboveGround | 4 |
| BedroomsBelowGround | 1 |
| BedroomsTotal | 5 |
| Appliances | Water Softener, Dryer, Range, Refrigerator, Stove, Two Stoves, Washer, Window Coverings |
| BasementDevelopment | Finished |
| BasementType | N/a (finished) |
| ConstructionStyleAttachment | Detached |
| CoolingType | Central Air Conditioning |
| ExteriorFinish | Brick |
| FireplacePresent | Yes |
| FlooringType | Hardwood, Laminate, Ceramic |
| HalfBathTotal | 1 |
| HeatingFuel | Natural Gas |
| HeatingType | Forced Air |
| StoriesTotal | 2 |
| Type | House |
| UtilityWater | Municipal Water |
Parking
| Attached Garage |
Land
| Acreage | No |
| Sewer | Sanitary Sewer |
| SizeDepth | 131 Ft |
| SizeFrontage | 52 Ft |
| SizeIrregular | 52.54 X 131.33 Ft |
| SizeTotalText | 52.54 X 131.33 Ft |
Rooms
| Level | Type | Length | Width | Dimensions |
|---|---|---|---|---|
| Second Level | Primary Bedroom | 6.6 m | 3.7 m | 6.6 m x 3.7 m |
| Second Level | Bedroom 2 | 3.84 m | 3.09 m | 3.84 m x 3.09 m |
| Second Level | Bedroom 3 | 5.49 m | 3.45 m | 5.49 m x 3.45 m |
| Second Level | Bedroom 4 | 3.83 m | 3.28 m | 3.83 m x 3.28 m |
| Basement | Recreational, Games Room | 10.38 m | 10.27 m | 10.38 m x 10.27 m |
| Basement | Bedroom 5 | 5.23 m | 3.23 m | 5.23 m x 3.23 m |
| Main Level | Living Room | 5.4 m | 3.5 m | 5.4 m x 3.5 m |
| Main Level | Dining Room | 3.64 m | 4.59 m | 3.64 m x 4.59 m |
| Main Level | Kitchen | 5.59 m | 3.63 m | 5.59 m x 3.63 m |
| Main Level | Eating Area | 3.74 m | 3.67 m | 3.74 m x 3.67 m |
| Main Level | Family Room | 4.5 m | 3.65 m | 4.5 m x 3.65 m |
| Main Level | Office | 4.46 m | 3.02 m | 4.46 m x 3.02 m |
https://www.realtor.ca/real-estate/27201629/18-henricks-crescent-richmond-hill-bayview-hill
Interested?
Contact us for more information
Wei Lu
Salesperson
Real One Realty Inc.
15 Wertheim Court Unit 302
Richmond Hill, Ontario L4B 3H7
15 Wertheim Court Unit 302
Richmond Hill, Ontario L4B 3H7










































