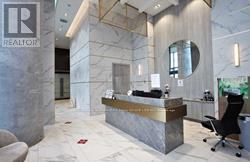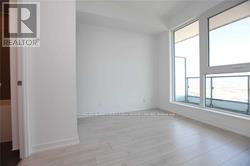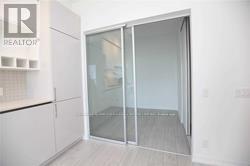4003 – 950 Portage Parkway, Vaughan, Ontario L4K 0J7 (27209488)
4003 - 950 Portage Parkway Vaughan, Ontario L4K 0J7
$608,000Maintenance, Common Area Maintenance, Insurance, Heat, Water
$446.15 Monthly
Maintenance, Common Area Maintenance, Insurance, Heat, Water
$446.15 MonthlyLuxury 2Bed,2Bath At The Stunning Transit City 3 East Tower In A Prime Location In Vaughan Metropolitan Centre. Bright&Spacious East Facing Unit. Total 779Sqft (665Sq+114Sq) With Large Balcony. Floor To Ceiling Windows, Lots Of Natural Light, Laminated Floors Thru-Out, Stunning Kitchen W/Quartz Counters & Integrated Appliances. Step To Subway, York University(Apprx.5Min), Downtown Toronto(Apprx.30Min), Ymca, Banks, Shopping Mall Etc **** EXTRAS **** Built/In Appliances: Stove/Cooktop, Range Hood, Oven, Dishwasher, Fridge, Microwave, Washer/Dryer, All Custom Window Coverings, All Electrical Light Fixtures. (id:58332)
Property Details
| MLS® Number | N9052562 |
| Property Type | Single Family |
| Neigbourhood | Edgeley |
| Community Name | Vaughan Corporate Centre |
| CommunityFeatures | Pet Restrictions |
| Features | Balcony |
| PoolType | Indoor Pool |
Building
| BathroomTotal | 2 |
| BedroomsAboveGround | 2 |
| BedroomsTotal | 2 |
| Amenities | Security/concierge, Exercise Centre, Party Room, Visitor Parking, Storage - Locker |
| CoolingType | Central Air Conditioning |
| ExteriorFinish | Concrete |
| FlooringType | Laminate |
| HeatingFuel | Natural Gas |
| HeatingType | Forced Air |
| Type | Apartment |
Parking
| Attached Garage |
Land
| Acreage | No |
Rooms
| Level | Type | Length | Width | Dimensions |
|---|---|---|---|---|
| Ground Level | Living Room | 3.03 m | 6.02 m | 3.03 m x 6.02 m |
| Ground Level | Dining Room | 3.03 m | 6.02 m | 3.03 m x 6.02 m |
| Ground Level | Kitchen | 3.03 m | 6.02 m | 3.03 m x 6.02 m |
| Ground Level | Primary Bedroom | 3.31 m | 3.06 m | 3.31 m x 3.06 m |
| Ground Level | Bedroom 2 | 2.61 m | 2.45 m | 2.61 m x 2.45 m |
Interested?
Contact us for more information
Pirthpal Singh Minhas
Salesperson
102-23 Westmore Drive
Toronto, Ontario M9V 3Y7



















