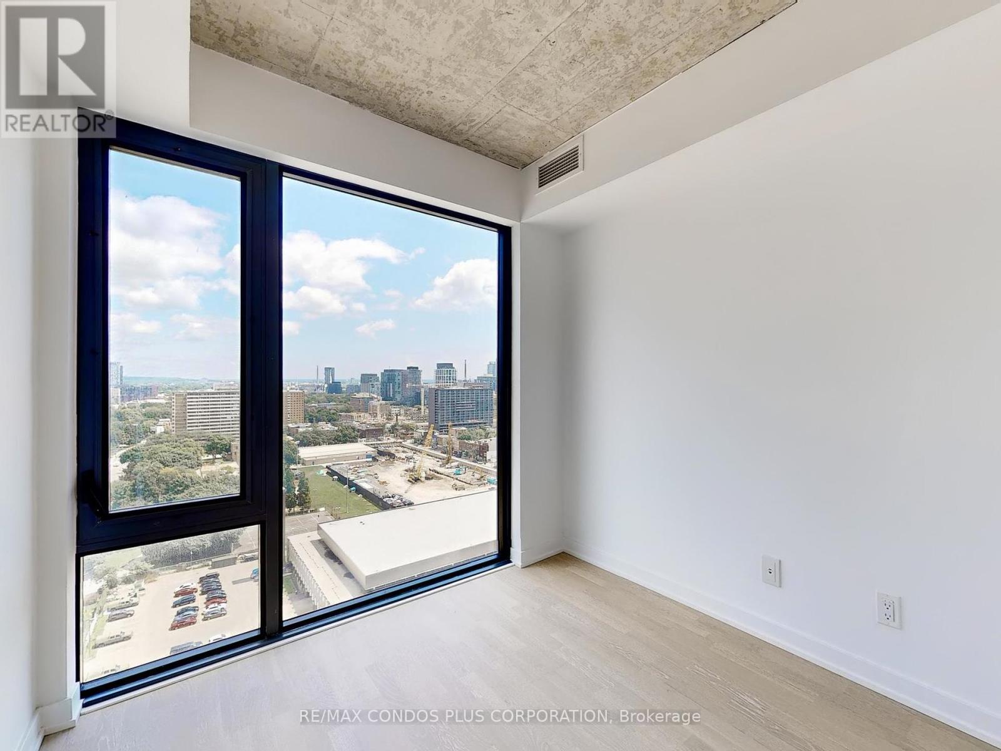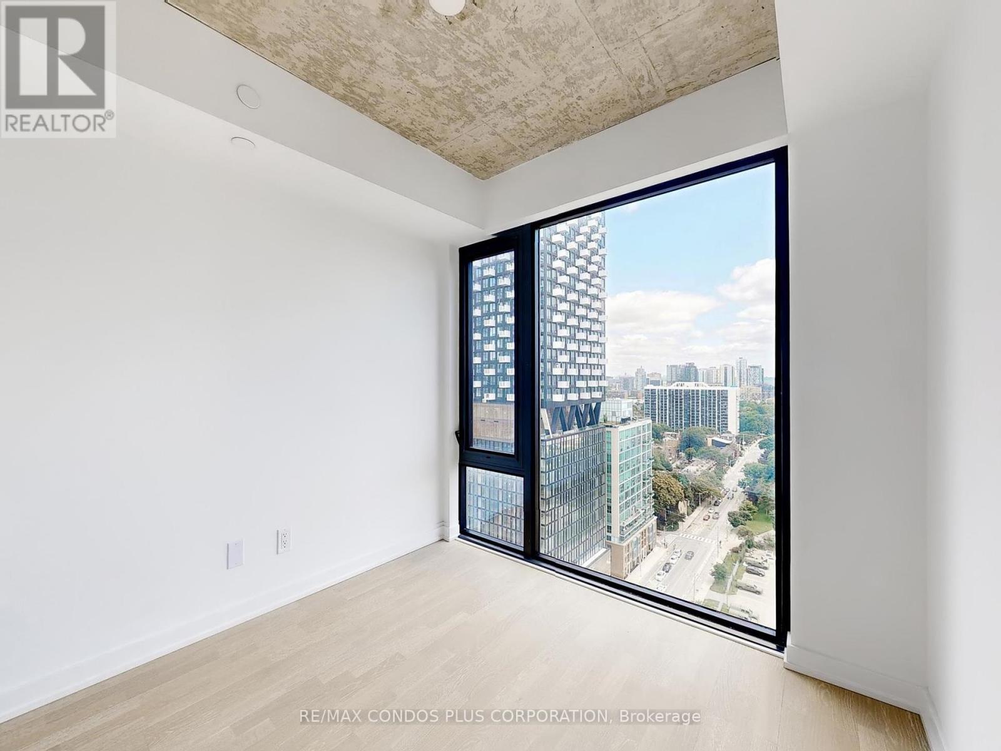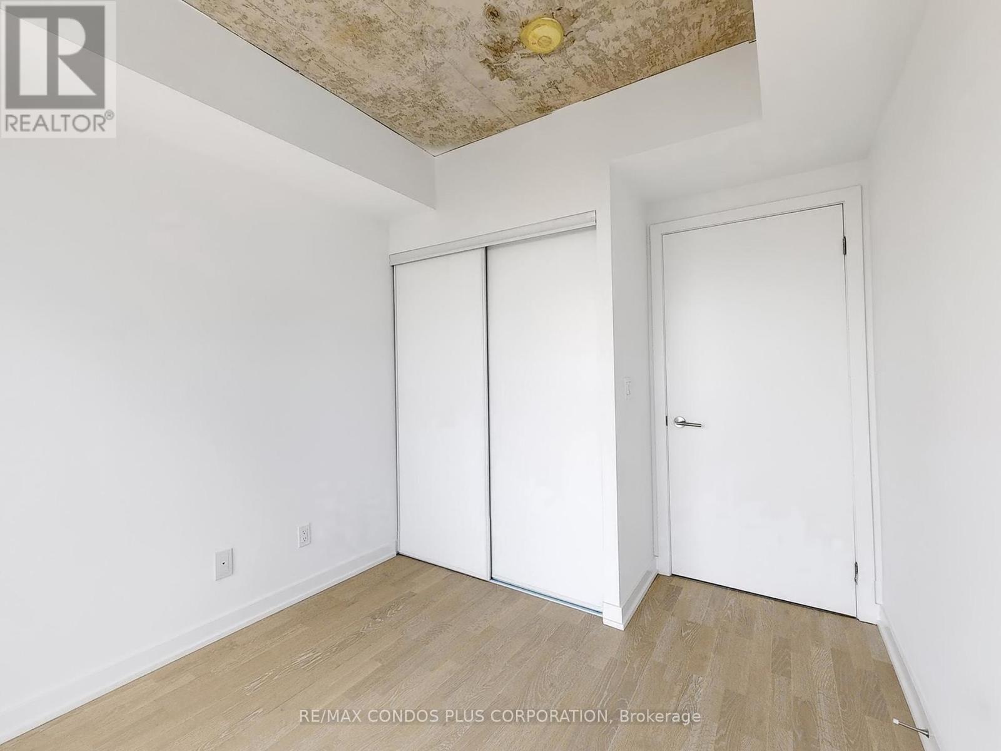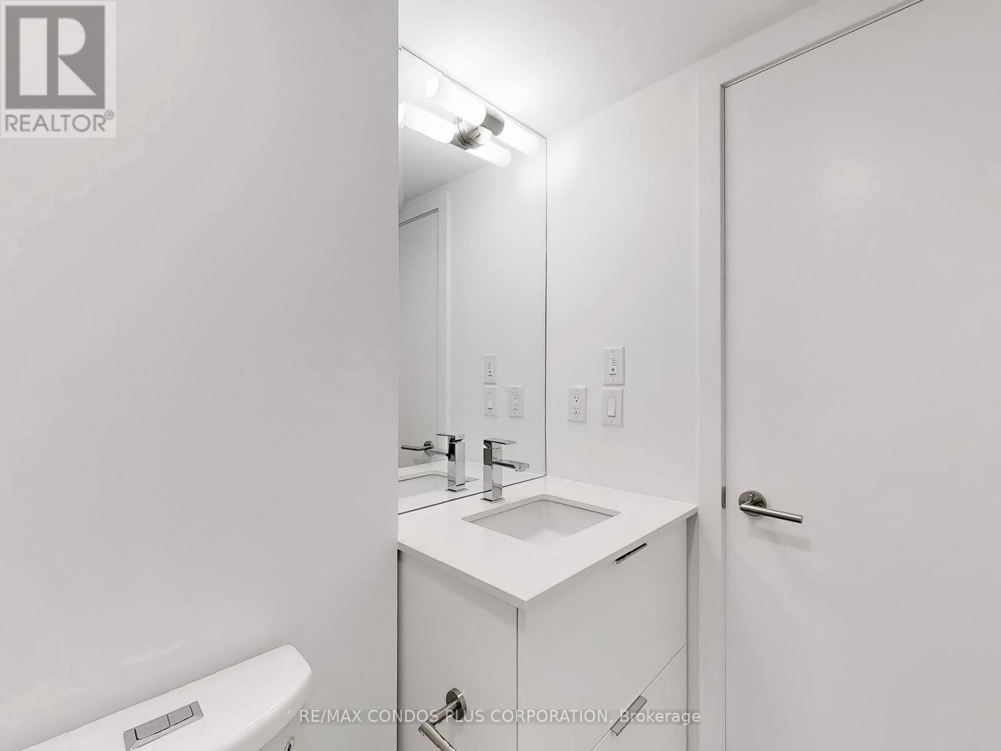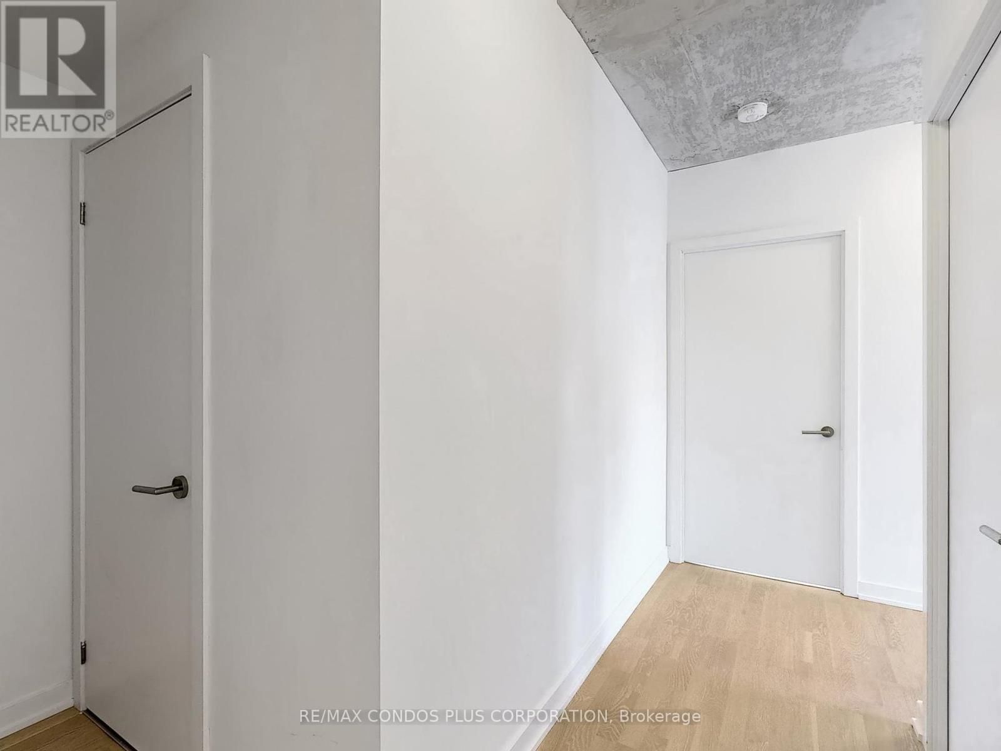1907 – 47 Mutual Street, Toronto C08, Ontario M5B 0C6 (27208791)
1907 - 47 Mutual Street Toronto C08, Ontario M5B 0C6
$749,900Maintenance, Heat, Common Area Maintenance, Insurance
$496.71 Monthly
Maintenance, Heat, Common Area Maintenance, Insurance
$496.71 MonthlyBrand new, never lived-in, 2-bed, 2-bath in Toronto's Garden District. Stunning corner suite featuring bright & sunny unobstructed SE views of the city and lake, 693 sf of interior living space, huge 107 sf balcony with lots space for lounging & dining, functional open concept floor plan, & two spacious bedrooms with windows. Stylish and modern interior w/ laminate floors throughout, 9 ft exposed concrete ceilings, concrete feature walls, & floor-to-ceiling windows. Well-appointed kitchen includes slab-style cabinets, quartz counters, mix of integrated & SS appliances, and massive centre island perfect for prep & entertaining. Walking distance to everything, including countless restaurants, cafes, bars, shopping, & public transit. TMU and George Brown College are minutes from the front door. **** EXTRAS **** Amazing building amenities: fitness room, party room, dining rm with kitchen, media/games room, kid's play room, pet spa, outdoor terrace, and 12-hour concierge. (id:58332)
Property Details
| MLS® Number | C9052375 |
| Property Type | Single Family |
| Neigbourhood | Garden District |
| Community Name | Church-Yonge Corridor |
| AmenitiesNearBy | Park, Public Transit, Schools, Hospital |
| CommunityFeatures | Pet Restrictions |
| Features | Balcony, Carpet Free, In Suite Laundry |
| ViewType | View, City View, Lake View |
Building
| BathroomTotal | 2 |
| BedroomsAboveGround | 2 |
| BedroomsTotal | 2 |
| Amenities | Security/concierge, Exercise Centre, Party Room, Recreation Centre, Storage - Locker |
| Appliances | Oven - Built-in, Range, Cooktop, Dishwasher, Dryer, Microwave, Oven, Refrigerator, Washer |
| CoolingType | Central Air Conditioning |
| ExteriorFinish | Brick |
| FireProtection | Security System |
| FlooringType | Laminate |
| Type | Apartment |
Parking
| Underground |
Land
| Acreage | No |
| LandAmenities | Park, Public Transit, Schools, Hospital |
Rooms
| Level | Type | Length | Width | Dimensions |
|---|---|---|---|---|
| Flat | Living Room | 4.52 m | 4.34 m | 4.52 m x 4.34 m |
| Flat | Dining Room | 4.52 m | 4.34 m | 4.52 m x 4.34 m |
| Flat | Kitchen | 4.52 m | 4.34 m | 4.52 m x 4.34 m |
| Flat | Primary Bedroom | 2.87 m | 2.74 m | 2.87 m x 2.74 m |
| Flat | Bedroom 2 | 2.61 m | 2.44 m | 2.61 m x 2.44 m |
https://www.realtor.ca/real-estate/27208791/1907-47-mutual-street-toronto-c08-church-yonge-corridor
Interested?
Contact us for more information
Francesco Jr. Lardi
Salesperson
45 Harbour Square
Toronto, Ontario M5J 2G4























