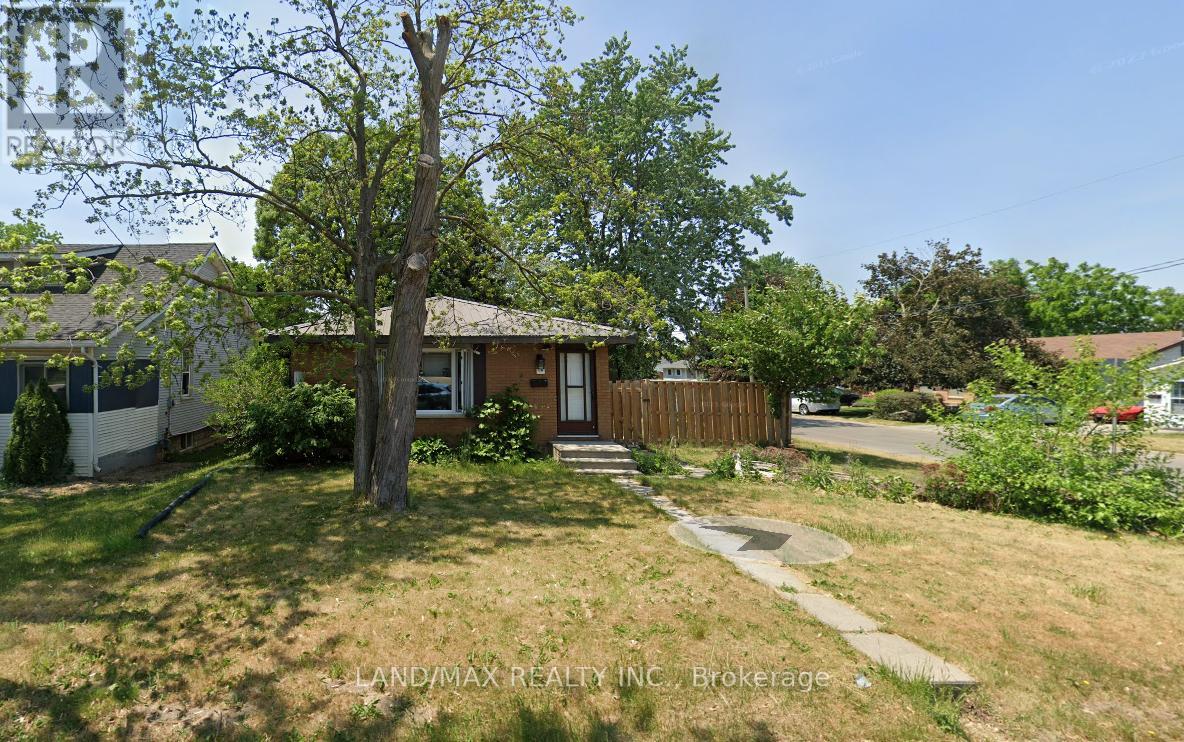14 Fairview Avenue, St. Thomas, Ontario N5R 4X4 (27228323)
14 Fairview Avenue St. Thomas, Ontario N5R 4X4
$624,000
Discover 14 Fairview Ave, The Perfect Blend Of Charm And Potential For This Brick Bungalow With Metal Roof. Step Into A Welcoming Large Living Room, A Well-Appointed Kitchen, A Cozy Dining Room, Three Generous Bedrooms, And A Bathroom. The Basement Has A Versatile Rec Room, 3 Pc Bath With Walk In Shower, And A Second Dining Area And Laundry Space. With This Sought After Corner Lot, The Positioning Provides Two Entrance Doors Facing Different Streets, Enhancing Privacy And Accessibility. One Entrance To The Main Level, And the 2nd Entrance To Both Main And Lower Level. This Is Perfect For Creating A Secondary Living Unit. Come See It For Yourself! (id:58332)
Property Details
| MLS® Number | X9230430 |
| Property Type | Single Family |
| ParkingSpaceTotal | 4 |
Building
| BathroomTotal | 2 |
| BedroomsAboveGround | 3 |
| BedroomsTotal | 3 |
| Appliances | Water Heater, Dryer, Refrigerator, Stove, Washer |
| ArchitecturalStyle | Bungalow |
| BasementDevelopment | Partially Finished |
| BasementType | Full (partially Finished) |
| ConstructionStyleAttachment | Detached |
| CoolingType | Central Air Conditioning |
| ExteriorFinish | Brick |
| FoundationType | Unknown |
| HeatingFuel | Natural Gas |
| HeatingType | Forced Air |
| StoriesTotal | 1 |
| Type | House |
| UtilityWater | Municipal Water |
Land
| Acreage | No |
| Sewer | Sanitary Sewer |
| SizeDepth | 115 Ft |
| SizeFrontage | 47 Ft |
| SizeIrregular | 47.67 X 115.5 Ft |
| SizeTotalText | 47.67 X 115.5 Ft |
| ZoningDescription | R3 |
Rooms
| Level | Type | Length | Width | Dimensions |
|---|---|---|---|---|
| Lower Level | Bathroom | Measurements not available | ||
| Lower Level | Utility Room | 4.31 m | 2.97 m | 4.31 m x 2.97 m |
| Lower Level | Laundry Room | 3.45 m | 2.41 m | 3.45 m x 2.41 m |
| Main Level | Kitchen | 4.26 m | 3.4 m | 4.26 m x 3.4 m |
| Main Level | Dining Room | 2.69 m | 2.31 m | 2.69 m x 2.31 m |
| Main Level | Living Room | 6.01 m | 3.6 m | 6.01 m x 3.6 m |
| Main Level | Primary Bedroom | 3.73 m | 3.04 m | 3.73 m x 3.04 m |
| Main Level | Bedroom 2 | 3.22 m | 3.09 m | 3.22 m x 3.09 m |
| Main Level | Bedroom 3 | 2.84 m | 2.69 m | 2.84 m x 2.69 m |
| Main Level | Bathroom | Measurements not available |
https://www.realtor.ca/real-estate/27228323/14-fairview-avenue-st-thomas
Interested?
Contact us for more information
Susan Palmer
Salesperson
1425 Dundas St East #207
Mississauga, Ontario L4X 2W4



