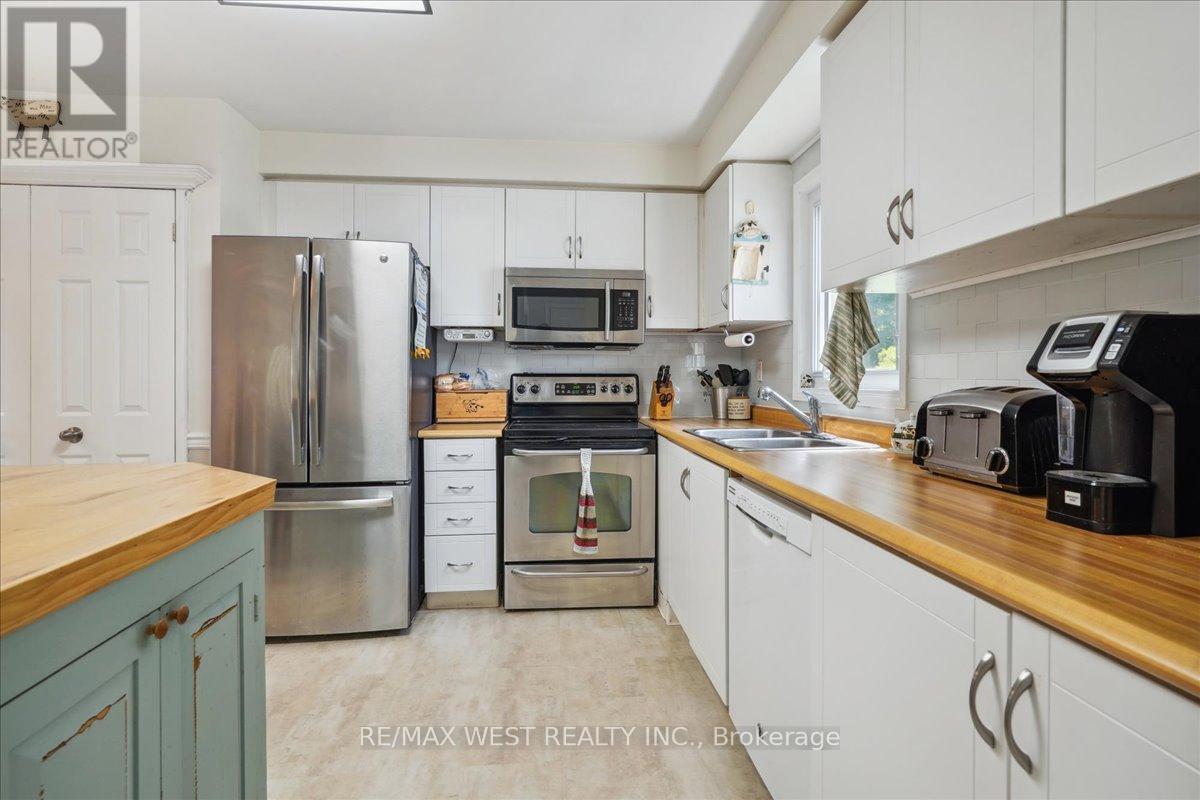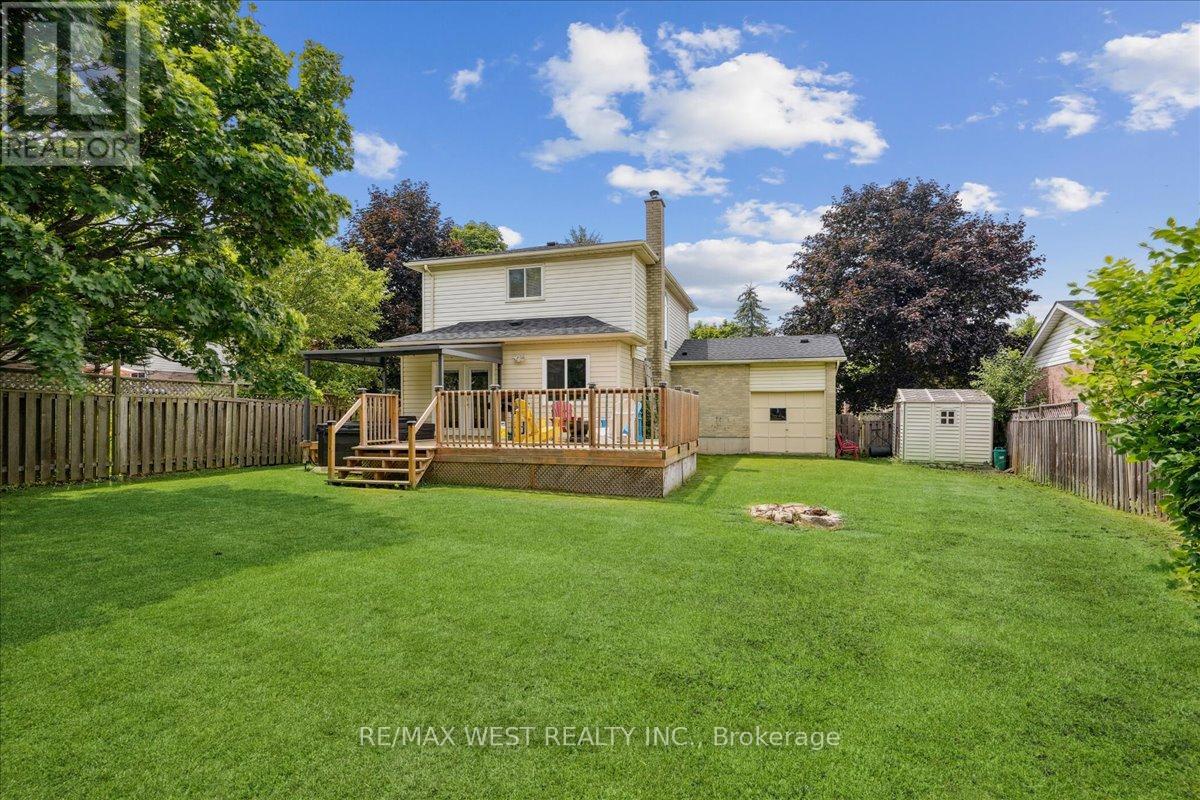4 Bedroom
3 Bathroom
Central Air Conditioning
Forced Air
$899,900
Welcome to this charming two-storey Tottenham home, boasting 3+1 beds, 3 baths! A Spacious 2-car garage with a third door at the rear* taking you to the large fenced yard with hot tub. Embrace the open concept kitchen and living area flooded with natural light, perfect for entertaining or relaxing with family. Ideally located for convenience to ammenities, this property offers a wonderful opportunity to enjoy modern living in a desirable neighbourhood. **** EXTRAS **** Rear addition 2019, Roof 2022, HVAC 2015, Hot tub 2019 (id:58332)
Property Details
|
MLS® Number
|
N9046296 |
|
Property Type
|
Single Family |
|
Community Name
|
Tottenham |
|
AmenitiesNearBy
|
Place Of Worship, Public Transit, Schools |
|
CommunityFeatures
|
School Bus |
|
ParkingSpaceTotal
|
6 |
Building
|
BathroomTotal
|
3 |
|
BedroomsAboveGround
|
3 |
|
BedroomsBelowGround
|
1 |
|
BedroomsTotal
|
4 |
|
Appliances
|
Water Heater, Dryer, Hot Tub, Microwave, Refrigerator, Stove, Washer |
|
BasementDevelopment
|
Finished |
|
BasementType
|
N/a (finished) |
|
ConstructionStyleAttachment
|
Detached |
|
CoolingType
|
Central Air Conditioning |
|
ExteriorFinish
|
Brick, Vinyl Siding |
|
FoundationType
|
Block |
|
HalfBathTotal
|
1 |
|
HeatingFuel
|
Natural Gas |
|
HeatingType
|
Forced Air |
|
StoriesTotal
|
2 |
|
Type
|
House |
|
UtilityWater
|
Municipal Water |
Parking
Land
|
Acreage
|
No |
|
LandAmenities
|
Place Of Worship, Public Transit, Schools |
|
Sewer
|
Sanitary Sewer |
|
SizeDepth
|
126 Ft |
|
SizeFrontage
|
65 Ft |
|
SizeIrregular
|
65.61 X 126.95 Ft ; Narrows To Rear |
|
SizeTotalText
|
65.61 X 126.95 Ft ; Narrows To Rear|under 1/2 Acre |
|
ZoningDescription
|
R1 |
Rooms
| Level |
Type |
Length |
Width |
Dimensions |
|
Second Level |
Bathroom |
|
|
Measurements not available |
|
Second Level |
Primary Bedroom |
3.94 m |
3.5 m |
3.94 m x 3.5 m |
|
Second Level |
Bedroom 2 |
3.89 m |
3.12 m |
3.89 m x 3.12 m |
|
Second Level |
Bedroom 3 |
3.32 m |
3.07 m |
3.32 m x 3.07 m |
|
Second Level |
Bathroom |
|
|
Measurements not available |
|
Basement |
Recreational, Games Room |
5.77 m |
4.27 m |
5.77 m x 4.27 m |
|
Basement |
Laundry Room |
2.73 m |
2.01 m |
2.73 m x 2.01 m |
|
Basement |
Bedroom 4 |
3.01 m |
3.06 m |
3.01 m x 3.06 m |
|
Main Level |
Living Room |
6.4 m |
5.9 m |
6.4 m x 5.9 m |
|
Main Level |
Kitchen |
3.9 m |
5.9 m |
3.9 m x 5.9 m |
|
Main Level |
Bathroom |
|
|
Measurements not available |
Utilities
|
Cable
|
Installed |
|
Sewer
|
Installed |
https://www.realtor.ca/real-estate/27217484/23-metcalf-crescent-new-tecumseth-tottenham

















