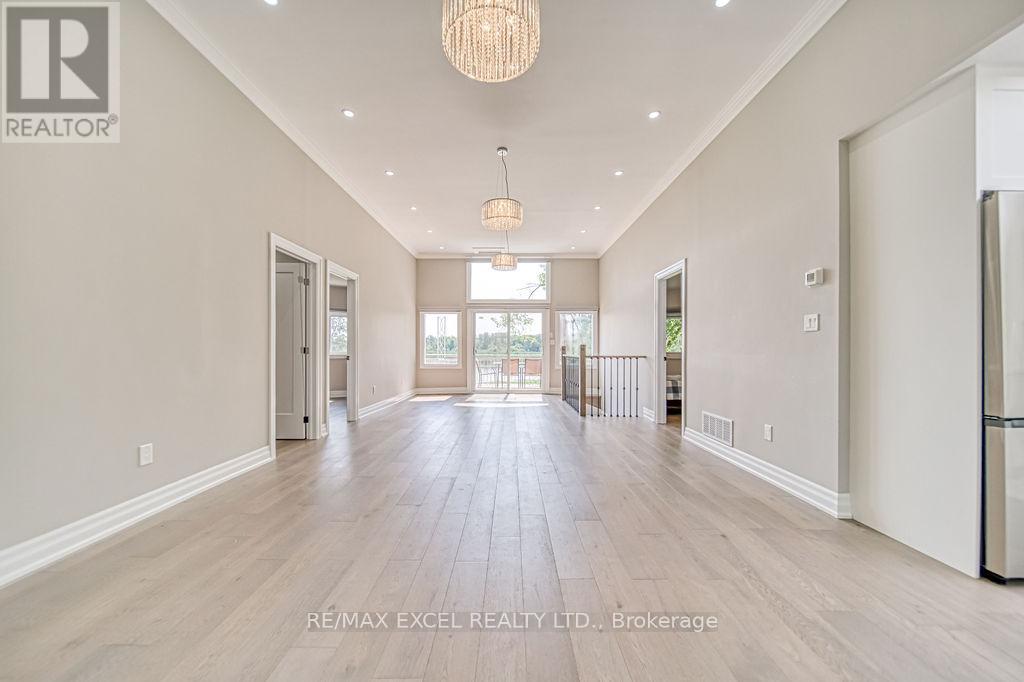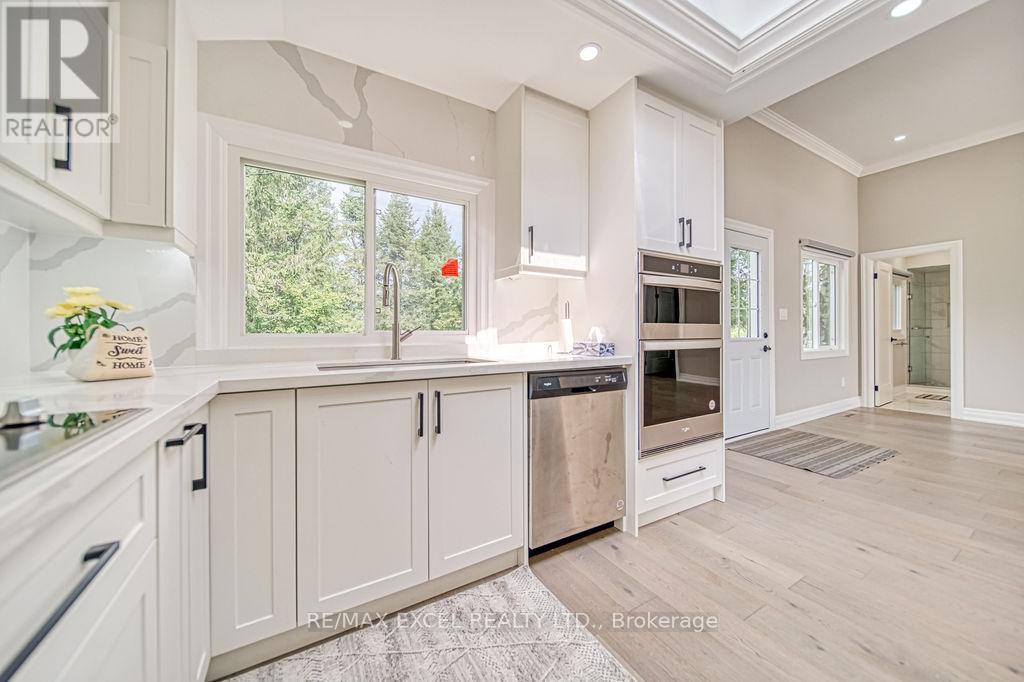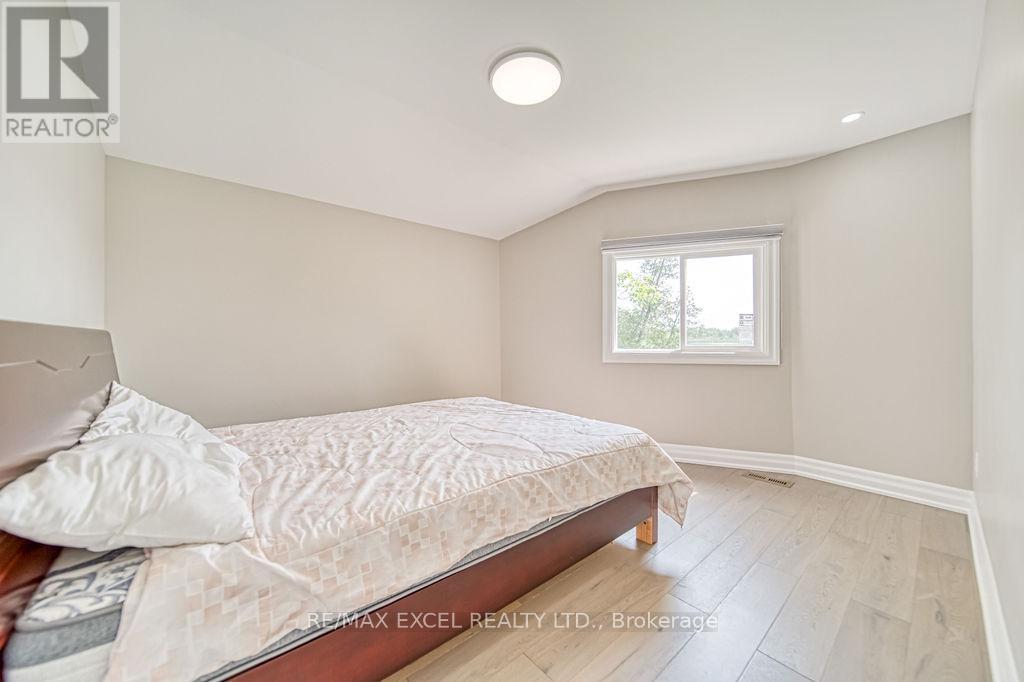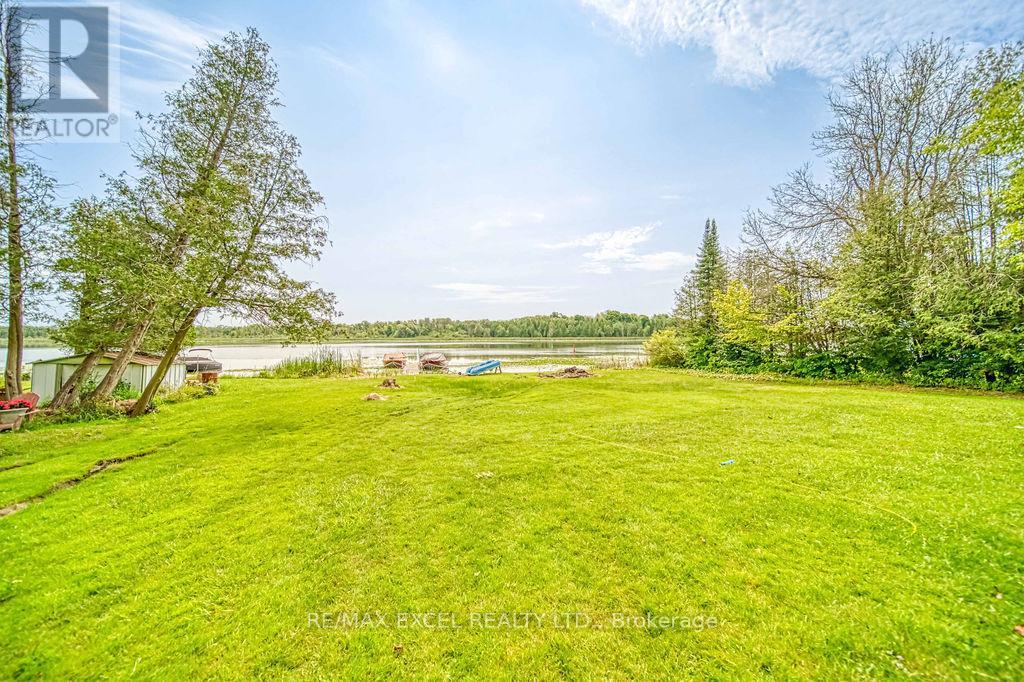234 O’reilly Lane, Kawartha Lakes, Ontario K0M 2C0 (27217631)
234 O'reilly Lane Kawartha Lakes, Ontario K0M 2C0
$950,000
Discover this affordable waterfront home on the North West Lake Scugog shoreline. 1,130 sqft Living Space. The property welcomes you with a bright, modern, open-concept living space featuring cathedral ceilings and direct sightlines to the waterfront. The kitchen is equipped with gleaming white cabinetry, stainless steel appliances, and a skylight. The main floor includes three bedrooms, with the primary bedroom offering an ensuite, as well as a main bathroom. The lower level, which walks out directly onto a covered patio overlooking the waterfront, is fully drywalled. Recent upgrades include light fixtures, pot lights, crown molding, cathedral ceilings, siding, breaker electric panel, drywall, heating converted to propane with forced air gas (FAG) and A/C, hot water tank, insulation, most windows replaced, exterior doors, front entrance porch and stairs, oversized back deck, and shingles that are approximately 10 years old. The waterfront edge is natural, gradually becoming deeper, making it safe for children to play and providing sufficient depth for boat docking at the existing dock. **** EXTRAS **** Built-in Microwave, Refrigerator, Stove, Dishwasher, Washer, Dryer (id:58332)
Property Details
| MLS® Number | X9055776 |
| Property Type | Single Family |
| Community Name | Little Britain |
| ParkingSpaceTotal | 4 |
| ViewType | Direct Water View, Unobstructed Water View |
| WaterFrontName | Scugog |
| WaterFrontType | Waterfront |
Building
| BathroomTotal | 2 |
| BedroomsAboveGround | 3 |
| BedroomsTotal | 3 |
| ArchitecturalStyle | Bungalow |
| BasementDevelopment | Unfinished |
| BasementFeatures | Walk Out |
| BasementType | N/a (unfinished) |
| ConstructionStyleAttachment | Detached |
| CoolingType | Central Air Conditioning |
| ExteriorFinish | Wood |
| FlooringType | Hardwood |
| HeatingFuel | Natural Gas |
| HeatingType | Forced Air |
| StoriesTotal | 1 |
| Type | House |
Land
| AccessType | Private Docking |
| Acreage | No |
| Sewer | Septic System |
| SizeDepth | 212 Ft |
| SizeFrontage | 89 Ft |
| SizeIrregular | 89.99 X 212.88 Ft ; 80.02 Ft X 221.55 Ft X 28.87 Ft X 31.61 |
| SizeTotalText | 89.99 X 212.88 Ft ; 80.02 Ft X 221.55 Ft X 28.87 Ft X 31.61|under 1/2 Acre |
| ZoningDescription | Rural Residential |
Rooms
| Level | Type | Length | Width | Dimensions |
|---|---|---|---|---|
| Main Level | Kitchen | 3.2 m | 2.99 m | 3.2 m x 2.99 m |
| Main Level | Living Room | 4.45 m | 4.42 m | 4.45 m x 4.42 m |
| Main Level | Dining Room | 4.27 m | 4.88 m | 4.27 m x 4.88 m |
| Main Level | Primary Bedroom | 3.08 m | 3.96 m | 3.08 m x 3.96 m |
| Main Level | Bedroom 2 | 3.08 m | 3.99 m | 3.08 m x 3.99 m |
| Main Level | Bedroom 3 | 3.11 m | 3.2 m | 3.11 m x 3.2 m |
Utilities
| DSL* | Unknown |
| Telephone | Connected |
https://www.realtor.ca/real-estate/27217631/234-oreilly-lane-kawartha-lakes-little-britain
Interested?
Contact us for more information
Emily Zhang
Broker
50 Acadia Ave Suite 120
Markham, Ontario L3R 0B3










































