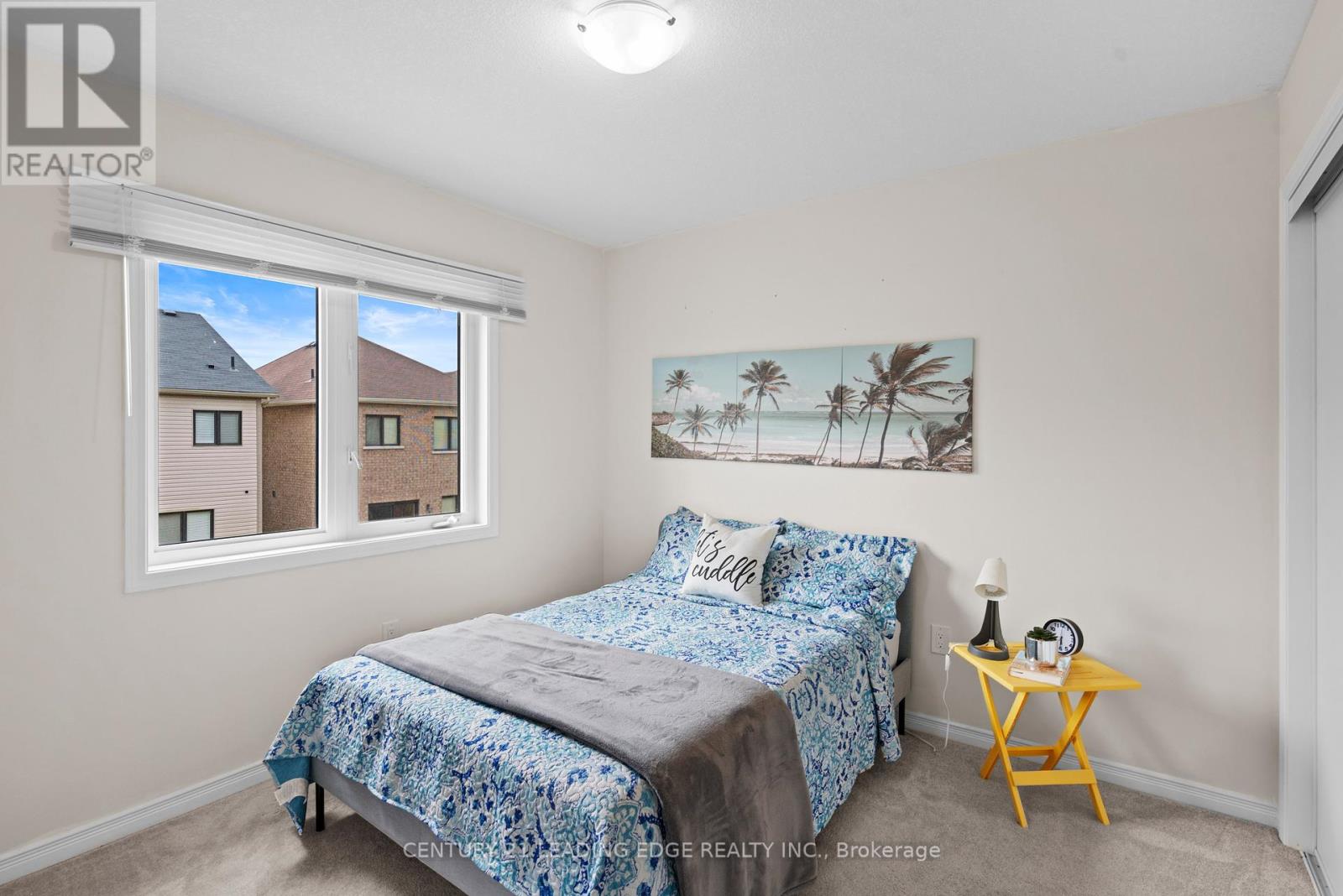8016 Blue Ash Lane N, Niagara Falls, Ontario L2H 2Y6 (27219478)
8016 Blue Ash Lane N Niagara Falls, Ontario L2H 2Y6
$759,000
Welcome to Your Dream Home in Niagara Falls! Discover this stunning detached home situated in the highly sought-after Niagara Falls neighborhood. Step inside to a bright open-concept living space, full of natural light, creating a warm and welcoming ambiance. The modern kitchen, complete with a beautiful island breakfast bar. It seamlessly opens to a backyard oasis, featuring a cozy fenced yard. The primary bedroom offers a spacious layout with a 4-piece ensuite bathroom and a walk-in closet. Two additional bedrooms provide space your family. A large driveway 2-car garage. Located in a prime area close to parks, trails, restaurants, the upcoming Niagara Hospital, top-rated schools, this home is perfectly positioned for your lifestyle needs. Dont miss the opportunity to own this exceptional property. Book your showing today! (id:58332)
Property Details
| MLS® Number | X9056578 |
| Property Type | Single Family |
| ParkingSpaceTotal | 3 |
Building
| BathroomTotal | 3 |
| BedroomsAboveGround | 3 |
| BedroomsTotal | 3 |
| Appliances | Dishwasher, Dryer, Microwave, Refrigerator, Stove, Washer, Window Coverings |
| BasementDevelopment | Unfinished |
| BasementType | N/a (unfinished) |
| ConstructionStyleAttachment | Detached |
| CoolingType | Central Air Conditioning |
| ExteriorFinish | Vinyl Siding |
| HalfBathTotal | 1 |
| HeatingFuel | Natural Gas |
| HeatingType | Forced Air |
| StoriesTotal | 2 |
| Type | House |
| UtilityWater | Municipal Water |
Parking
| Attached Garage |
Land
| Acreage | No |
| Sewer | Sanitary Sewer |
| SizeDepth | 93 Ft |
| SizeFrontage | 26 Ft |
| SizeIrregular | 26.9 X 93.18 Ft |
| SizeTotalText | 26.9 X 93.18 Ft |
Rooms
| Level | Type | Length | Width | Dimensions |
|---|---|---|---|---|
| Second Level | Foyer | 0.99 m | 0.99 m | 0.99 m x 0.99 m |
| Second Level | Primary Bedroom | 2.54 m | 2.28 m | 2.54 m x 2.28 m |
| Second Level | Other | 3 m | 3.6 m | 3 m x 3.6 m |
| Second Level | Bedroom | 2.43 m | 1.52 m | 2.43 m x 1.52 m |
| Second Level | Bedroom | 3.58 m | 2.84 m | 3.58 m x 2.84 m |
| Second Level | Bathroom | 8.91 m | 5.57 m | 8.91 m x 5.57 m |
| Main Level | Foyer | 2.74 m | 1.46 m | 2.74 m x 1.46 m |
| Main Level | Kitchen | 3.44 m | 2.5 m | 3.44 m x 2.5 m |
| Main Level | Living Room | 3.44 m | 4.1 m | 3.44 m x 4.1 m |
| Main Level | Dining Room | 2.53 m | 2.53 m | 2.53 m x 2.53 m |
| Main Level | Bathroom | 1.75 m | 1.42 m | 1.75 m x 1.42 m |
https://www.realtor.ca/real-estate/27219478/8016-blue-ash-lane-n-niagara-falls
Interested?
Contact us for more information
Leadina Aguiar
Salesperson
165 Main Street North
Markham, Ontario L3P 1Y2










































