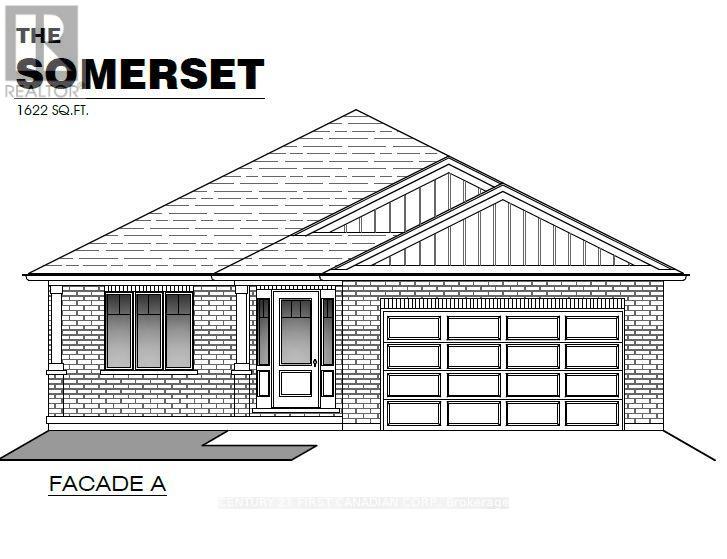482 Julianna Court, Plympton-Wyoming, Ontario N0N 1T0 (27219827)
482 Julianna Court Plympton-Wyoming, Ontario N0N 1T0
$789,900
Welcome to VanderMolen Homes, where we are proud to present this stunning 1622 square foot home located on a premium lot in the esteemed Silver Springs community of Wyoming. Nestled on the prestigious Julianna Court, this beautiful property features modern hard surface counters, three spacious bedrooms, and a convenient double car garage. Situated in a prime location, this home offers easy access to major transportation routes, being just 5 minutes from the 402 highway. Enjoy the perfect blend of tranquility and accessibility with Sarnia only 20 minutes away and London less than an hour's drive. Discover the charm and elegance of this exceptional home in Silver Springs, and experience the quality and craftsmanship that VanderMolen Homes is renowned for. Welcome to your new home! Please note that pictures and/or virtual tour are from a previous model and some finishes and/or upgrades shown may not be included in standard specs. (id:58332)
Property Details
| MLS® Number | X9056641 |
| Property Type | Single Family |
| Community Name | Plympton Wyoming |
| Features | Irregular Lot Size, Sump Pump |
| ParkingSpaceTotal | 4 |
Building
| BathroomTotal | 2 |
| BedroomsAboveGround | 3 |
| BedroomsTotal | 3 |
| ArchitecturalStyle | Bungalow |
| BasementDevelopment | Unfinished |
| BasementType | Full (unfinished) |
| ConstructionStyleAttachment | Detached |
| CoolingType | Central Air Conditioning |
| ExteriorFinish | Brick, Vinyl Siding |
| FoundationType | Poured Concrete |
| HeatingFuel | Natural Gas |
| HeatingType | Forced Air |
| StoriesTotal | 1 |
| Type | House |
| UtilityWater | Municipal Water |
Parking
| Attached Garage |
Land
| Acreage | No |
| Sewer | Sanitary Sewer |
| SizeDepth | 138 Ft |
| SizeFrontage | 68 Ft |
| SizeIrregular | 68.37 X 138.39 Ft ; 154.04 X 83.51 X 138.39 X 68.38 |
| SizeTotalText | 68.37 X 138.39 Ft ; 154.04 X 83.51 X 138.39 X 68.38 |
| ZoningDescription | R1 |
Rooms
| Level | Type | Length | Width | Dimensions |
|---|---|---|---|---|
| Main Level | Great Room | 4.27 m | 5.5 m | 4.27 m x 5.5 m |
| Main Level | Kitchen | 3.06 m | 7.32 m | 3.06 m x 7.32 m |
| Main Level | Primary Bedroom | 4.29 m | 3.69 m | 4.29 m x 3.69 m |
| Main Level | Bedroom 2 | 3.38 m | 3.35 m | 3.38 m x 3.35 m |
| Main Level | Bedroom 3 | 3.38 m | 3.35 m | 3.38 m x 3.35 m |
| Main Level | Mud Room | 1.84 m | 2.44 m | 1.84 m x 2.44 m |
Utilities
| Sewer | Installed |
https://www.realtor.ca/real-estate/27219827/482-julianna-court-plympton-wyoming-plympton-wyoming
Interested?
Contact us for more information
Mike Wolliston
Salesperson
159 Main Street
Lucan, Ontario N0M 2J0





