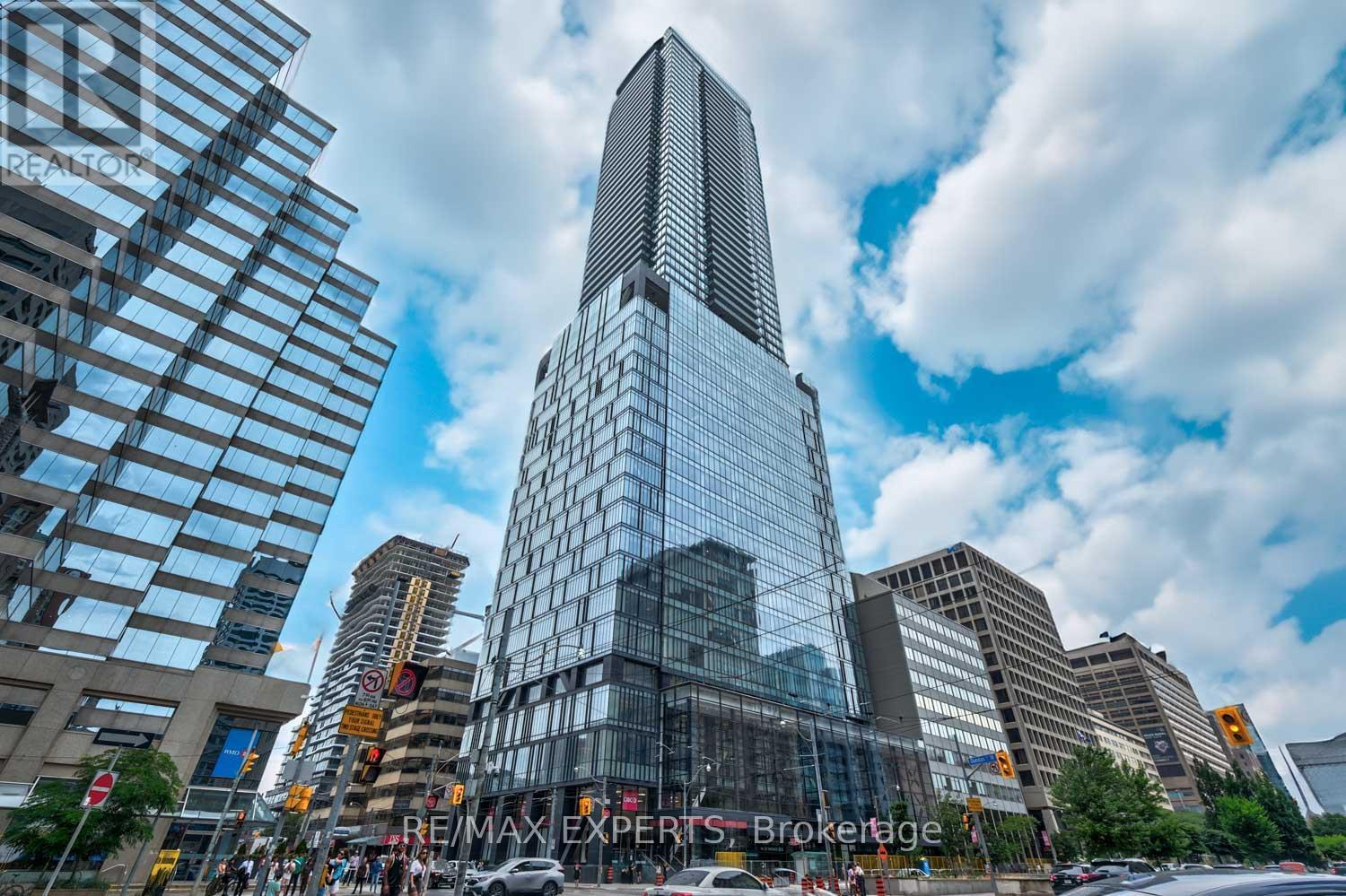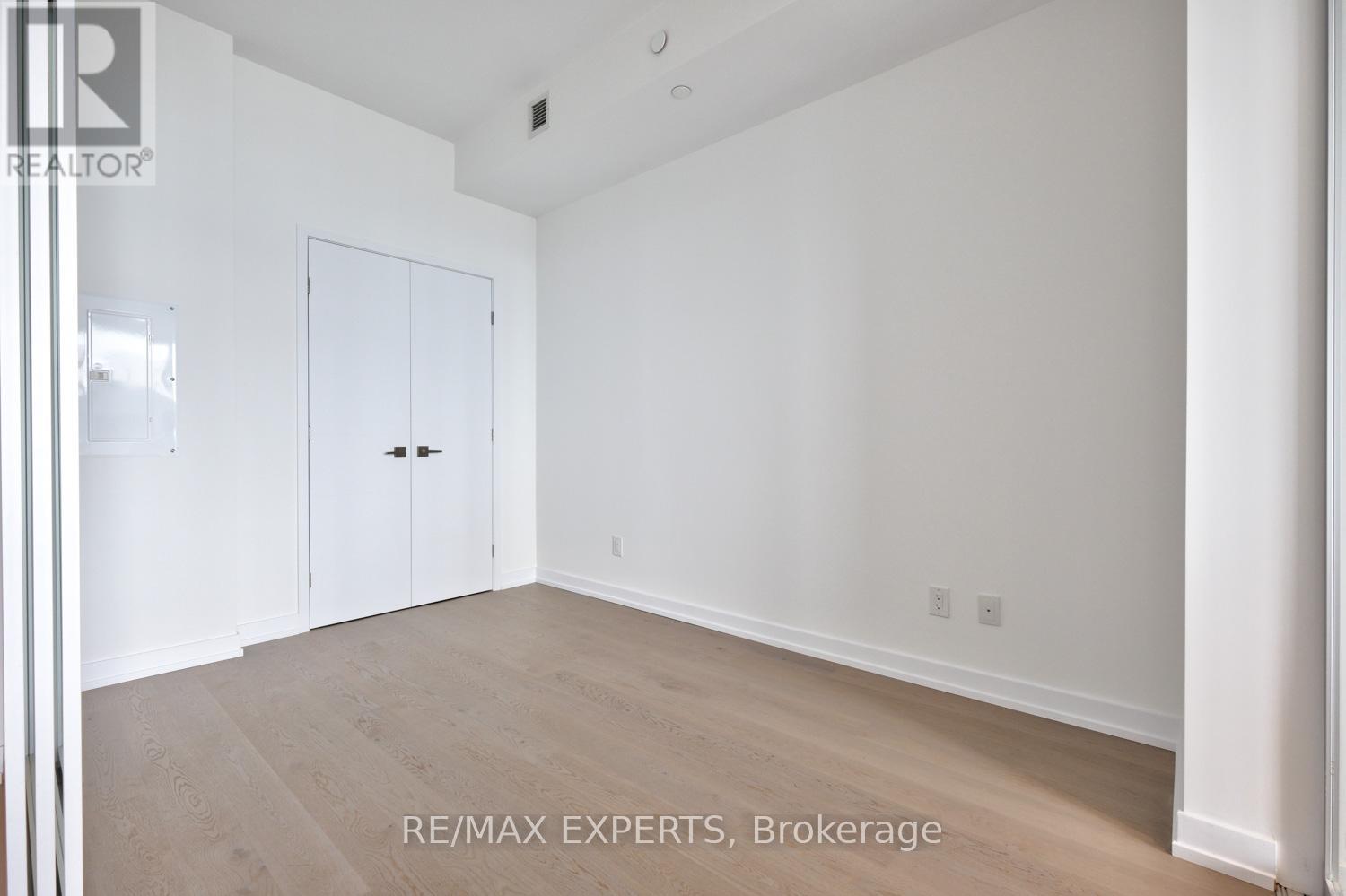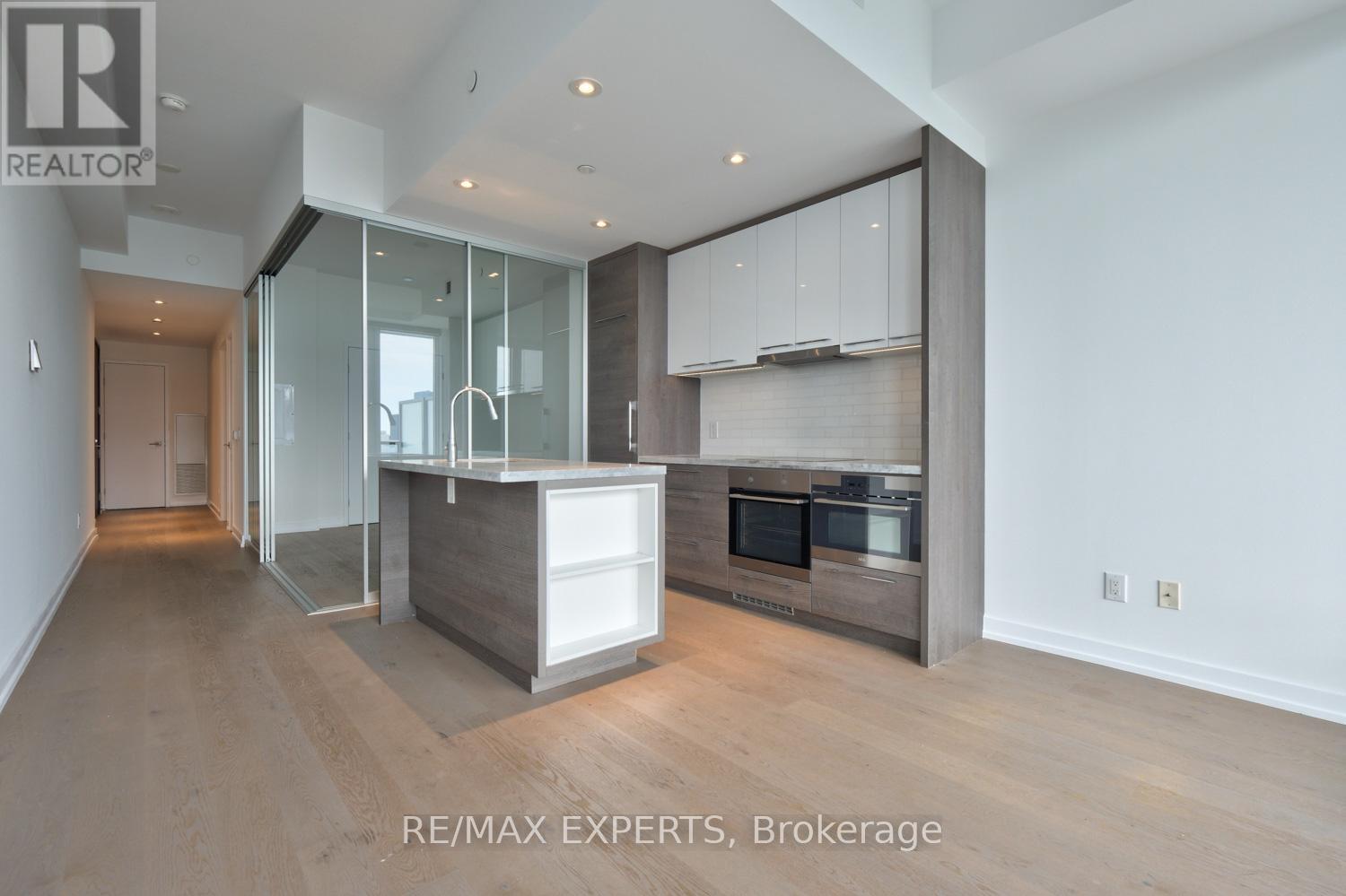3509 – 488 University Avenue, Toronto, Ontario M5G 0C1 (27126043)
3509 - 488 University Avenue Toronto, Ontario M5G 0C1
$798,000Maintenance,
$467.68 Monthly
Maintenance,
$467.68 MonthlySpectacular South Facing Cn Tower & Waterfront Views From Prime University/Dundas Location! Welcome To 488 University Ave, Top Of The Line Finishes, High-End Modern Kitchen Design With Marble Countertops & Integrated Appl. 9 Ft Ceilings, Floor To Ceiling Windows W' Lots Of Natural Light, New Custom Vanity, Spa Like Bath W' A Modern Touch. Direct Access To St-Patrick Subway Station.5-Star Hotel Level Amenities, A Must See. Walk To Hospitals, Financial District, Eaton Centre, U Of T, Ryerson, Yorkville, Queens Park, Top-Rated Walking Scores In The Heart Of The City. **** EXTRAS **** 5-Star Luxury Amenities, Please Make Sure To Visit - Some Photography Virtually Staged. (id:58332)
Property Details
| MLS® Number | C9011803 |
| Property Type | Single Family |
| Neigbourhood | Discovery District |
| Community Name | University |
| CommunityFeatures | Pet Restrictions |
| PoolType | Indoor Pool |
Building
| BathroomTotal | 1 |
| BedroomsAboveGround | 1 |
| BedroomsTotal | 1 |
| Amenities | Security/concierge, Exercise Centre, Party Room |
| Appliances | Dishwasher, Dryer, Hood Fan, Microwave, Oven, Refrigerator, Washer, Window Coverings |
| CoolingType | Central Air Conditioning |
| ExteriorFinish | Concrete |
| HeatingFuel | Natural Gas |
| HeatingType | Forced Air |
| Type | Apartment |
Parking
| Underground |
Land
| Acreage | No |
Rooms
| Level | Type | Length | Width | Dimensions |
|---|---|---|---|---|
| Main Level | Living Room | 3.8 m | 2.3 m | 3.8 m x 2.3 m |
| Main Level | Dining Room | 3.8 m | 2.3 m | 3.8 m x 2.3 m |
| Main Level | Kitchen | 3.8 m | 2.7 m | 3.8 m x 2.7 m |
| Main Level | Bedroom | 3.5 m | 2.6 m | 3.5 m x 2.6 m |
https://www.realtor.ca/real-estate/27126043/3509-488-university-avenue-toronto-university
Interested?
Contact us for more information
Paolo Joseph Tomassi
Salesperson
277 Cityview Blvd Unit: 16
Vaughan, Ontario L4H 5A4



































