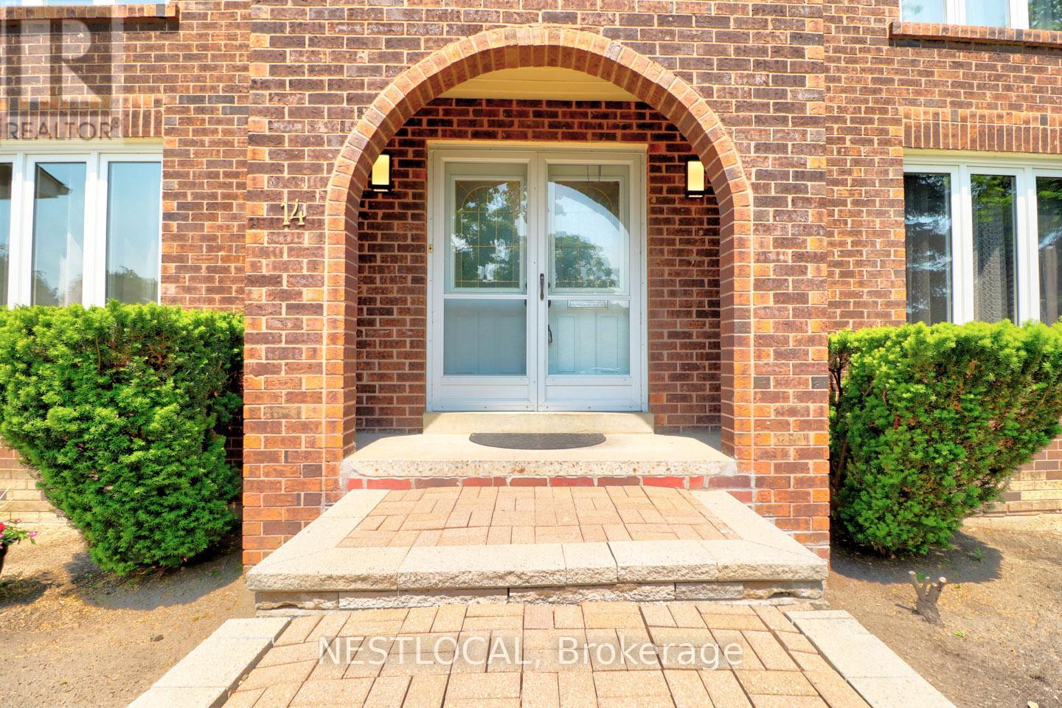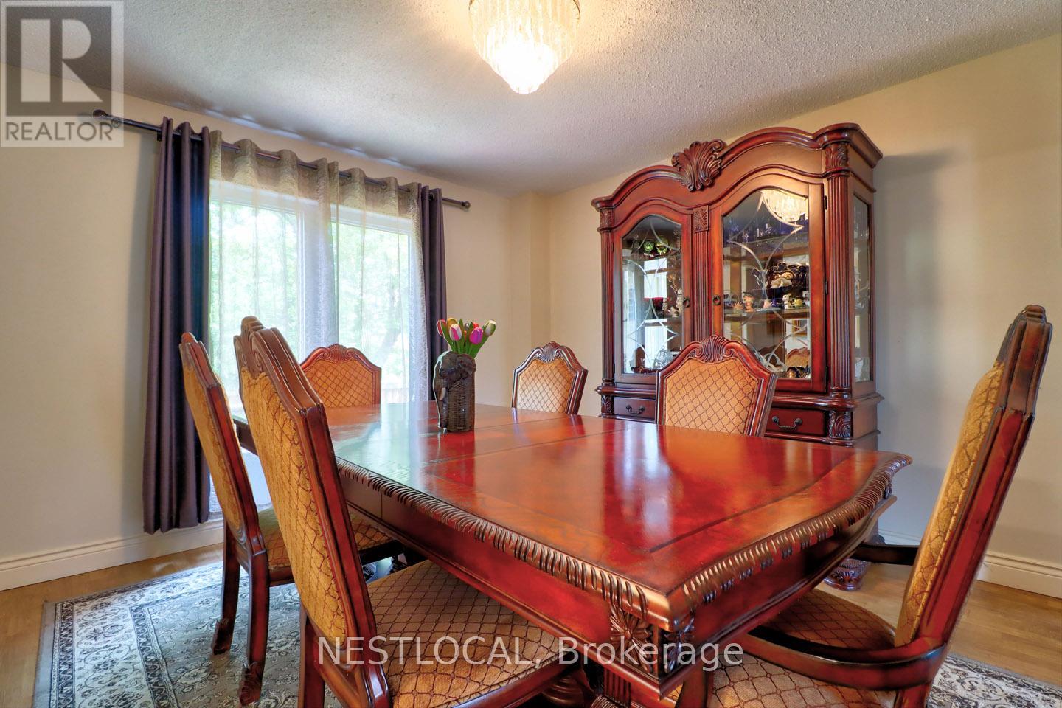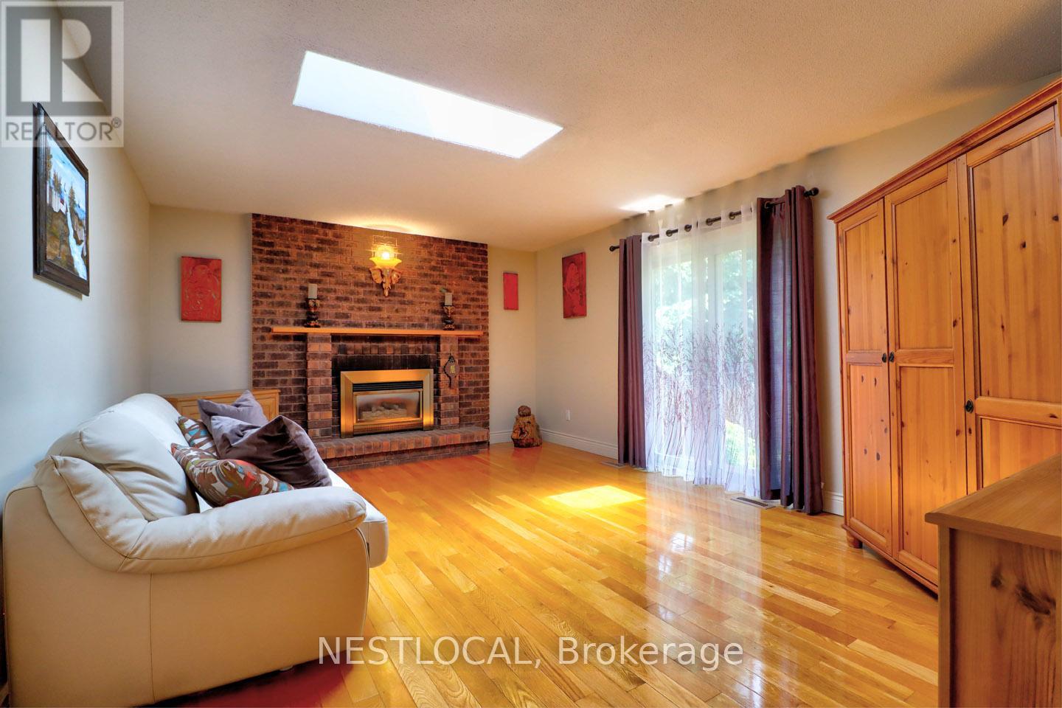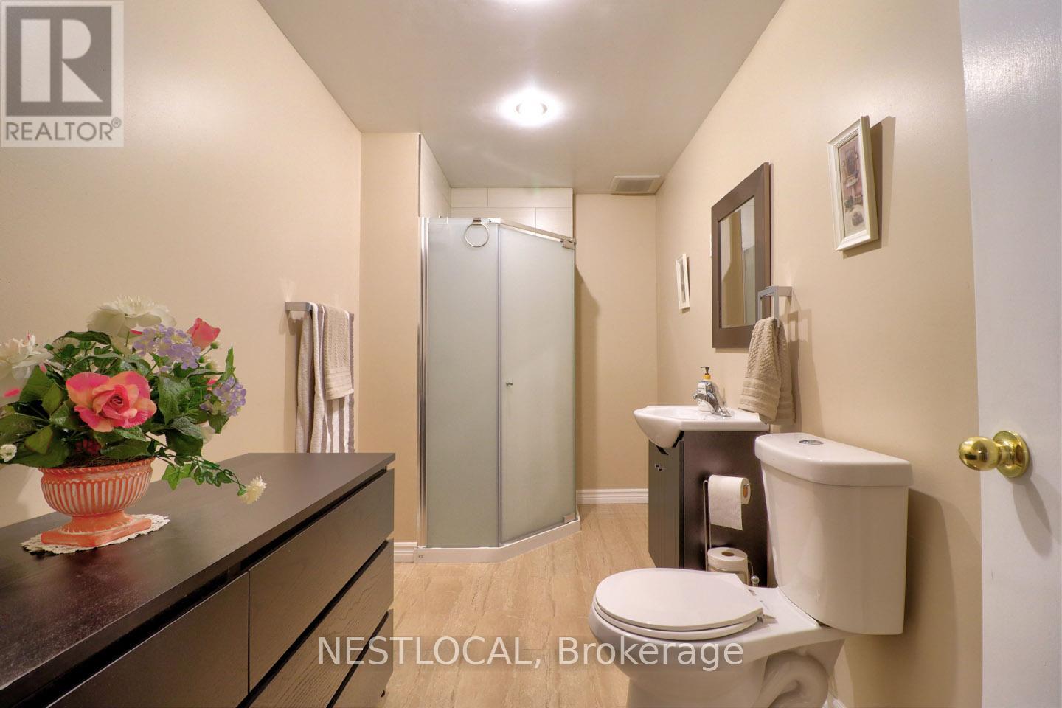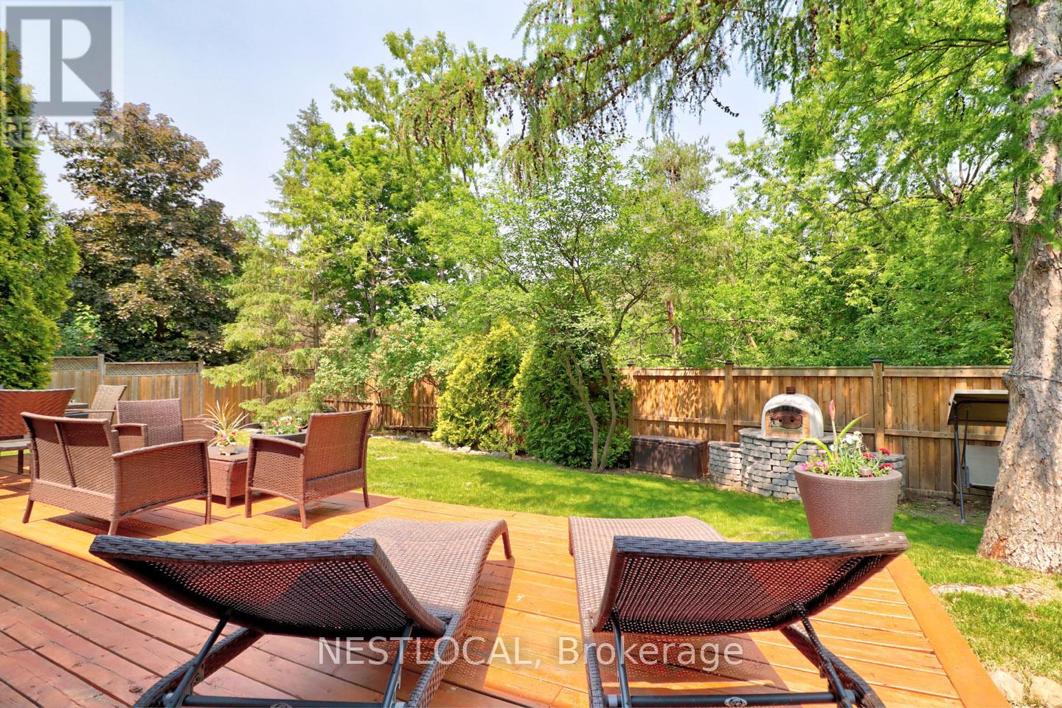14 Waverly Place, Brampton, Ontario L6Z 1Y9 (27139336)
14 Waverly Place Brampton, Ontario L6Z 1Y9
$1,549,000
Welcome to 14 Waverly Place in prestigious Heart Lake West. This 4 bed detached home is located on a quiet court and is one of the most impressive lots in the neighbourhood. This rarely offered entertainers dream will not disappoint! Upon entry, enjoy the soaring cathedral ceiling before walking into your kitchen which includes high-end stainless-steel appliances, a large pantry and a large dining area. From the kitchen, walk out to your large deck and huge private backyard! Enjoy the serenity with greenspace behind and a pool-sized lot to enjoy all season long. The basement also has 2 large bedrooms, recreation room and a 3-piece bathroom which gives you plenty of options. Dont miss this rare opportunity! **** EXTRAS **** Main floor office, windows (2019), fence (2020), roof (2020), custom backsplash, Large walk-in closet, large shed, CVAC (rough-in), irrigation system (as-is). (id:58332)
Property Details
| MLS® Number | W9016743 |
| Property Type | Single Family |
| Community Name | Heart Lake West |
| ParkingSpaceTotal | 6 |
Building
| BathroomTotal | 4 |
| BedroomsAboveGround | 4 |
| BedroomsBelowGround | 2 |
| BedroomsTotal | 6 |
| Appliances | Water Heater, Dishwasher, Garage Door Opener, Hood Fan, Oven, Refrigerator, Stove |
| BasementDevelopment | Finished |
| BasementType | N/a (finished) |
| ConstructionStyleAttachment | Detached |
| CoolingType | Central Air Conditioning |
| ExteriorFinish | Brick |
| FireplacePresent | Yes |
| FoundationType | Concrete |
| HeatingFuel | Natural Gas |
| HeatingType | Forced Air |
| StoriesTotal | 2 |
| Type | House |
| UtilityWater | Municipal Water |
Parking
| Attached Garage |
Land
| Acreage | No |
| Sewer | Sanitary Sewer |
| SizeIrregular | 67.46 X 108 Ft ; 92.93 X 129.08 X 67.54 X 116.18 Ft |
| SizeTotalText | 67.46 X 108 Ft ; 92.93 X 129.08 X 67.54 X 116.18 Ft|under 1/2 Acre |
Rooms
| Level | Type | Length | Width | Dimensions |
|---|---|---|---|---|
| Second Level | Primary Bedroom | 6.67 m | 3.73 m | 6.67 m x 3.73 m |
| Second Level | Bedroom 2 | 4.66 m | 3.58 m | 4.66 m x 3.58 m |
| Second Level | Bedroom 3 | 4.5 m | 3.56 m | 4.5 m x 3.56 m |
| Second Level | Bedroom 4 | 3.96 m | 3.35 m | 3.96 m x 3.35 m |
| Basement | Great Room | 8.38 m | 3.66 m | 8.38 m x 3.66 m |
| Basement | Bedroom 5 | 5.46 m | 3.86 m | 5.46 m x 3.86 m |
| Main Level | Kitchen | 3.6 m | 2.97 m | 3.6 m x 2.97 m |
| Main Level | Eating Area | 4.27 m | 2.59 m | 4.27 m x 2.59 m |
| Main Level | Living Room | 5.5 m | 3.66 m | 5.5 m x 3.66 m |
| Main Level | Dining Room | 3.66 m | 3.63 m | 3.66 m x 3.63 m |
| Main Level | Family Room | 5.49 m | 3.93 m | 5.49 m x 3.93 m |
| Main Level | Office | 3.68 m | 3.08 m | 3.68 m x 3.08 m |
https://www.realtor.ca/real-estate/27139336/14-waverly-place-brampton-heart-lake-west
Interested?
Contact us for more information
Gianpiero Forgione
Salesperson
1260 Eglinton Ave East #7
Mississauga, Ontario L4W 1K8



