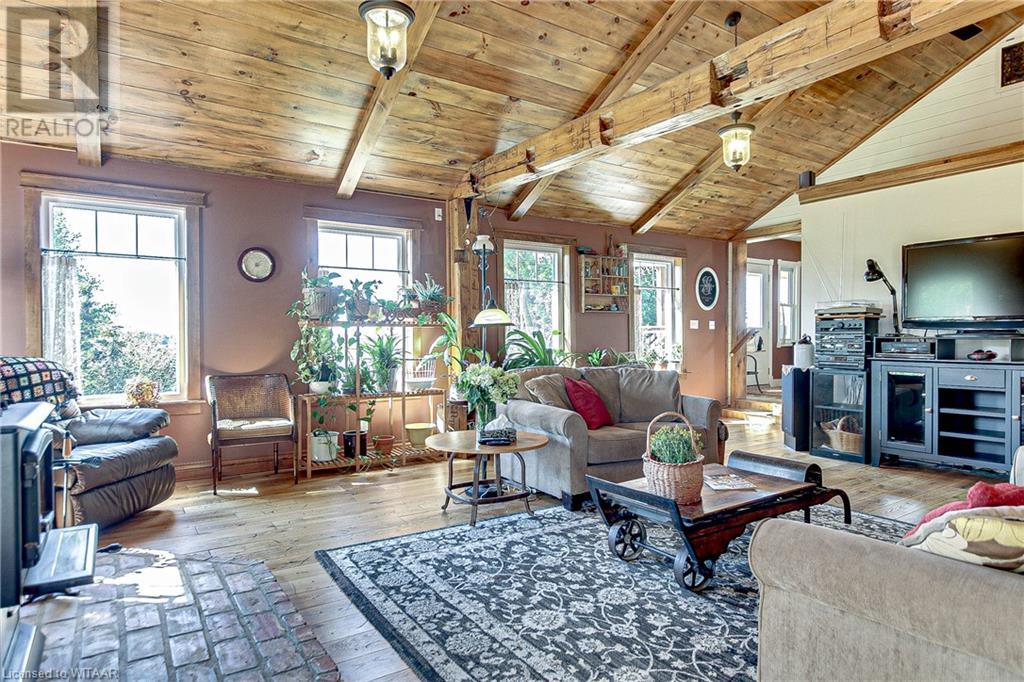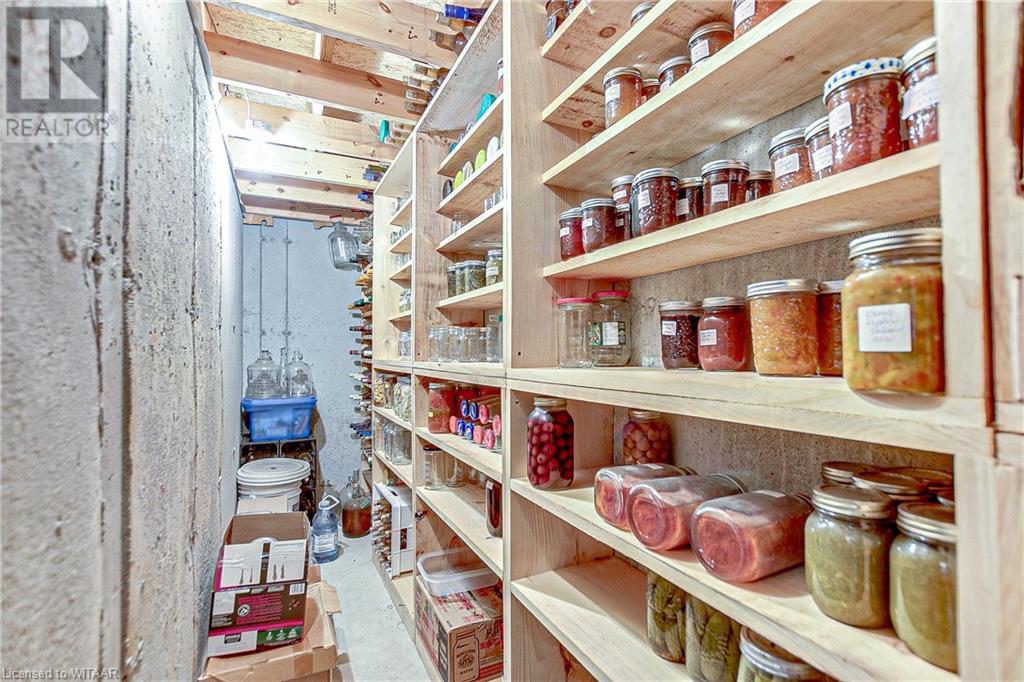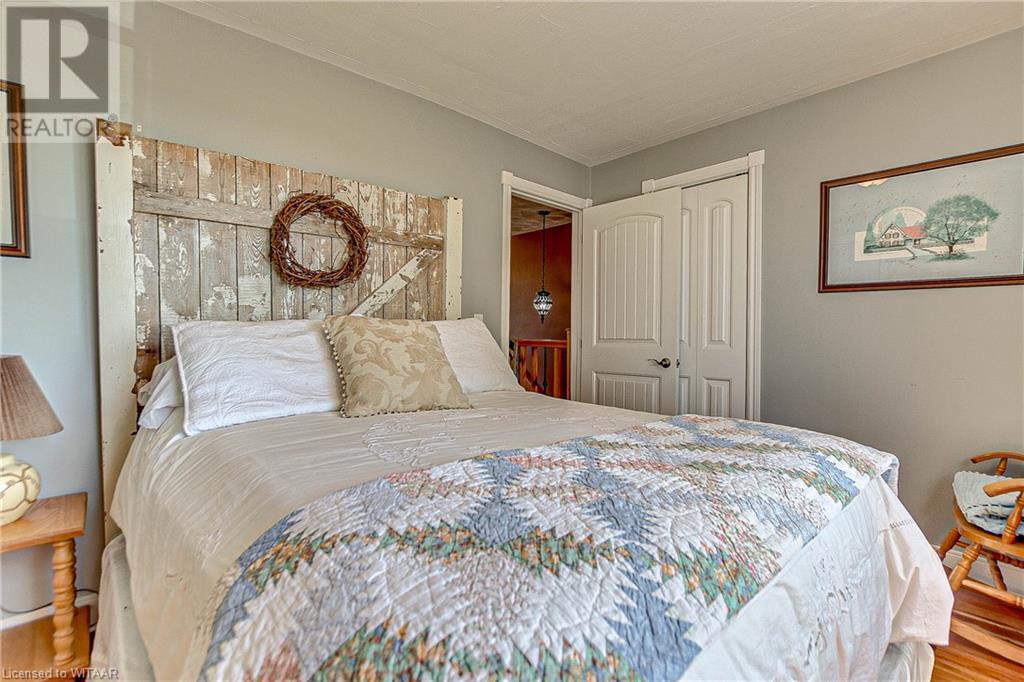241 Concession 1 Road, Port Rowan, Ontario N0E 1M0 (27130123)
241 Concession 1 Road Port Rowan, Ontario N0E 1M0
$889,000
This 1 acre country property is move in ready and waiting for you! This landscaped yard is the nature enthusiast’s paradise including an arbor, several gardens and fruit trees including plum, peach, apple, apricot, elder berries, strawberries, goose berries and more. The outside storage shed provides ample storage spaces for lawn mower and gardening equipment. The house has a wraparound porch with a gazebo with a custom-made netting. On the inside you’ll find an immaculate living room with a fully WETT certified fireplace with many windows bringing in natural light. It has a large, beautiful kitchen and dining room. Sleeping space we have 5 large bedrooms with some of them providing a large walk-in closet. This home has 2.5 bath, one of which is an en-suite to the primary bedroom. The basement is partially finished with a large rec room, ample storage space, a cold cellar, two bedrooms and a utility room. (id:58332)
Property Details
| MLS® Number | 40615585 |
| Property Type | Single Family |
| AmenitiesNearBy | Beach, Marina, Place Of Worship, Schools |
| CommunityFeatures | Quiet Area |
| Features | Country Residential, Sump Pump |
| ParkingSpaceTotal | 6 |
Building
| BathroomTotal | 3 |
| BedroomsAboveGround | 3 |
| BedroomsBelowGround | 2 |
| BedroomsTotal | 5 |
| Appliances | Dryer, Microwave, Refrigerator, Washer, Gas Stove(s) |
| ArchitecturalStyle | 2 Level |
| BasementDevelopment | Partially Finished |
| BasementType | Full (partially Finished) |
| ConstructedDate | 1920 |
| ConstructionStyleAttachment | Detached |
| CoolingType | Window Air Conditioner |
| ExteriorFinish | Vinyl Siding |
| FoundationType | Block |
| HalfBathTotal | 1 |
| HeatingFuel | Propane |
| HeatingType | Forced Air |
| StoriesTotal | 2 |
| SizeInterior | 2062 Sqft |
| Type | House |
| UtilityWater | Dug Well |
Land
| Acreage | Yes |
| LandAmenities | Beach, Marina, Place Of Worship, Schools |
| Sewer | Septic System |
| SizeDepth | 170 Ft |
| SizeFrontage | 256 Ft |
| SizeIrregular | 1.002 |
| SizeTotal | 1.002 Ac|1/2 - 1.99 Acres |
| SizeTotalText | 1.002 Ac|1/2 - 1.99 Acres |
| ZoningDescription | A |
Rooms
| Level | Type | Length | Width | Dimensions |
|---|---|---|---|---|
| Second Level | Bedroom | 12'11'' x 9'3'' | ||
| Second Level | 4pc Bathroom | 8'4'' x 5'8'' | ||
| Second Level | Bedroom | 9'7'' x 12'11'' | ||
| Basement | Utility Room | 35'1'' x 19'0'' | ||
| Basement | Cold Room | 14'4'' x 3'2'' | ||
| Basement | Storage | 9'8'' x 3'6'' | ||
| Basement | Bedroom | 13'11'' x 12'11'' | ||
| Basement | Bedroom | 12'1'' x 12'10'' | ||
| Basement | Recreation Room | 22'8'' x 24'5'' | ||
| Main Level | 2pc Bathroom | 5'6'' x 6'10'' | ||
| Main Level | Full Bathroom | 11'3'' x 5'10'' | ||
| Main Level | Primary Bedroom | 12'3'' x 17'8'' | ||
| Main Level | Pantry | 7'0'' x 3'3'' | ||
| Main Level | Laundry Room | 9'4'' x 6'0'' | ||
| Main Level | Foyer | 13'9'' x 9'3'' | ||
| Main Level | Kitchen | 22'0'' x 11'6'' | ||
| Main Level | Dining Room | 12'0'' x 11'5'' | ||
| Main Level | Great Room | 23'1'' x 22'3'' |
https://www.realtor.ca/real-estate/27130123/241-concession-1-road-port-rowan
Interested?
Contact us for more information
Aaron Knelsen
Salesperson
19 Wolf Street
Tillsonburg, Ontario N4G 1S2



















































