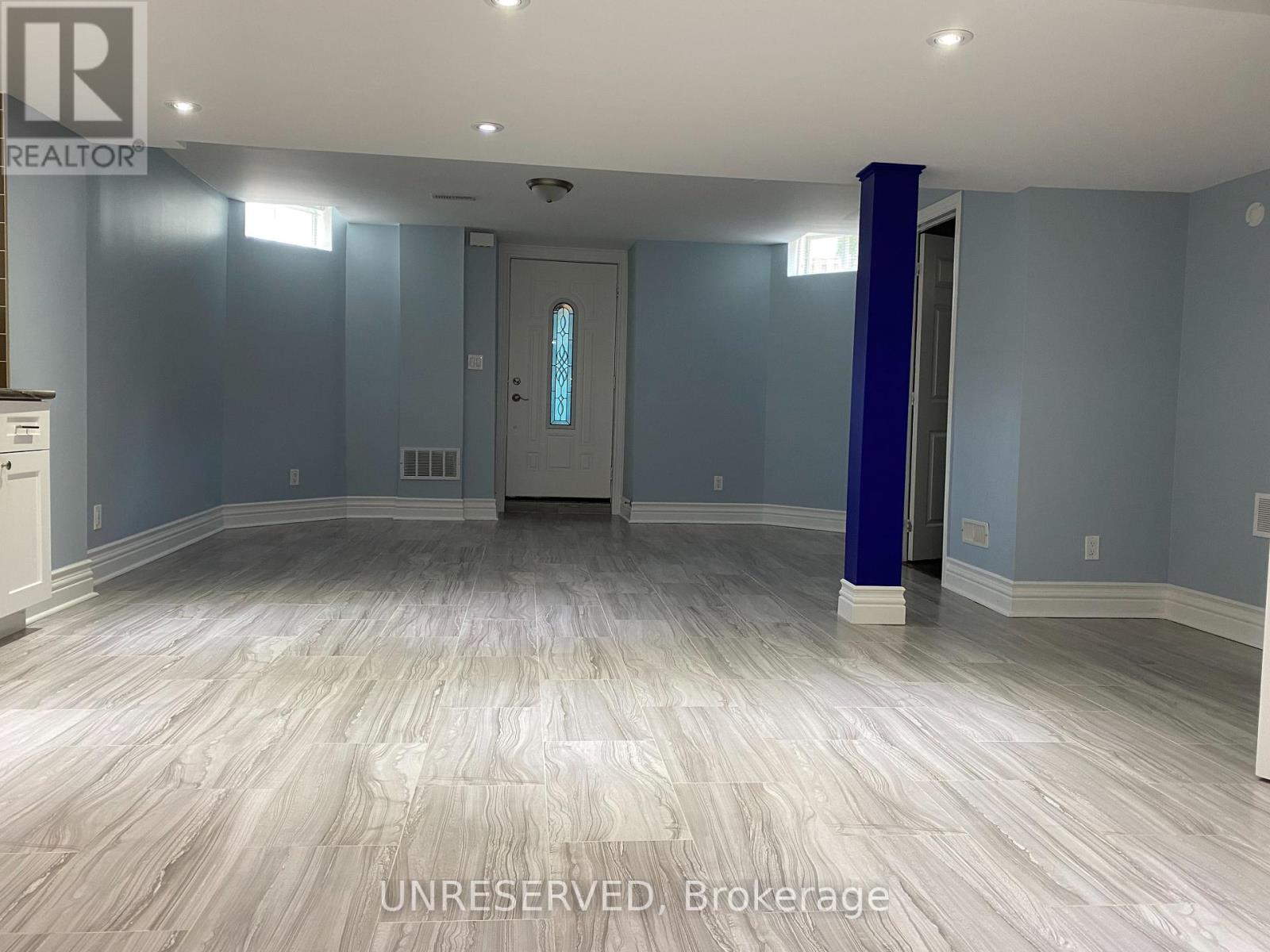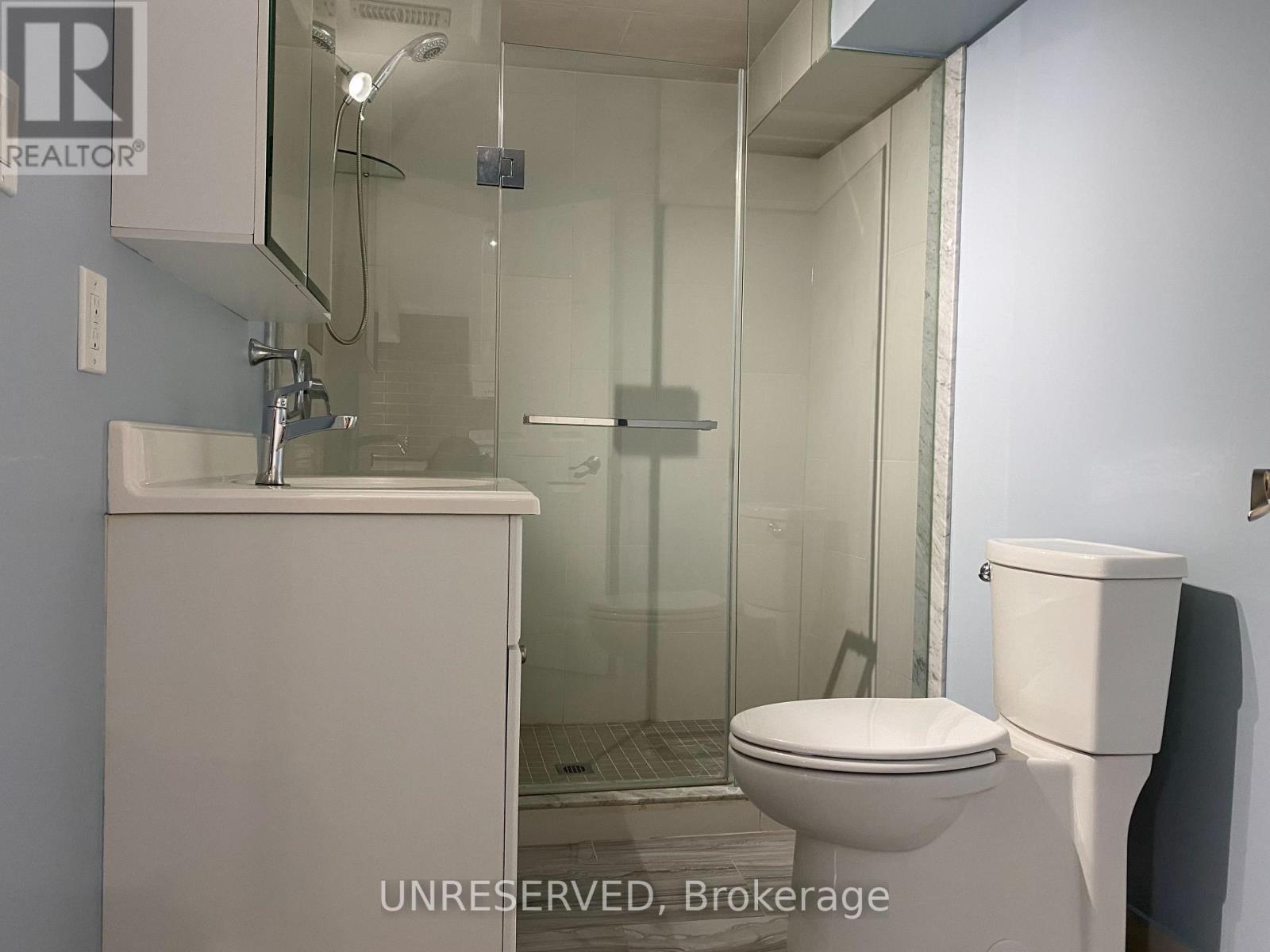202 Cresthaven Road, Brampton, Ontario L7A 1G5 (27118433)
202 Cresthaven Road Brampton, Ontario L7A 1G5
$2,300 Monthly
Registered 2 Bedroom Basement Apartment With Covered Separate Entrance And En-suite Laundry With Single Car Parking. Modern Open Concept Kitchen And Living Room. Sun-filled Queen Sized Primary With Walk-in Closet, Extra Storage Space & Large Egress Windows. Large Second Bedroom Ideal For Office Or Children's Room. Modern Bathroom With Walk-in Glassed Enclosed Shower. Laundry Ensuite With Wash Tub, Full Size Washer & Dryer. (id:58332)
Property Details
| MLS® Number | W9008503 |
| Property Type | Single Family |
| Community Name | Snelgrove |
| AmenitiesNearBy | Park, Place Of Worship, Schools |
| CommunityFeatures | Community Centre |
| Features | In Suite Laundry |
| ParkingSpaceTotal | 1 |
Building
| BathroomTotal | 1 |
| BedroomsAboveGround | 2 |
| BedroomsTotal | 2 |
| BasementDevelopment | Finished |
| BasementFeatures | Separate Entrance |
| BasementType | N/a (finished) |
| CoolingType | Central Air Conditioning |
| ExteriorFinish | Brick |
| FoundationType | Poured Concrete |
| HeatingFuel | Natural Gas |
| HeatingType | Forced Air |
| StoriesTotal | 2 |
| Type | Other |
| UtilityWater | Municipal Water |
Land
| Acreage | No |
| LandAmenities | Park, Place Of Worship, Schools |
| Sewer | Sanitary Sewer |
| SizeIrregular | 44.29 X 109.91 Ft |
| SizeTotalText | 44.29 X 109.91 Ft|under 1/2 Acre |
Rooms
| Level | Type | Length | Width | Dimensions |
|---|---|---|---|---|
| Basement | Kitchen | Measurements not available | ||
| Basement | Living Room | Measurements not available | ||
| Basement | Primary Bedroom | Measurements not available | ||
| Basement | Bedroom 2 | Measurements not available | ||
| Basement | Laundry Room | Measurements not available |
Utilities
| Cable | Available |
| Sewer | Installed |
https://www.realtor.ca/real-estate/27118433/202-cresthaven-road-brampton-snelgrove
Interested?
Contact us for more information
Barry Cordingley
Broker of Record
10 Lower Spadina Ave #500
Toronto, Ontario M5V 2Z2
Tracy Cordingley
Salesperson
10 Lower Spadina Ave #500
Toronto, Ontario M5V 2Z2















