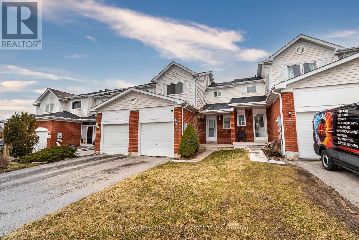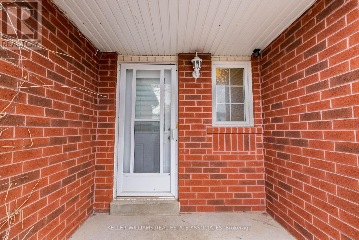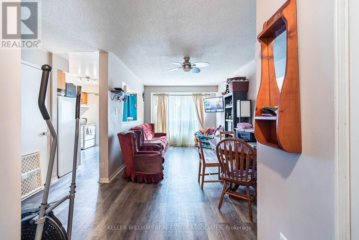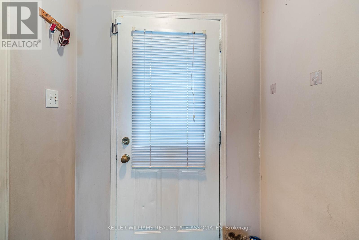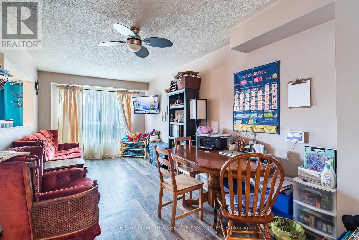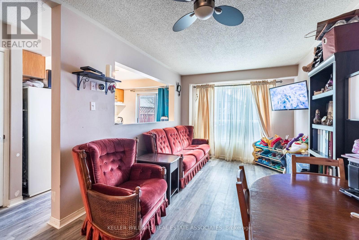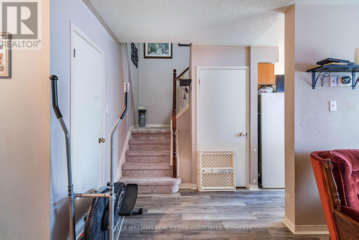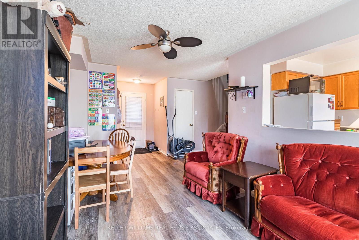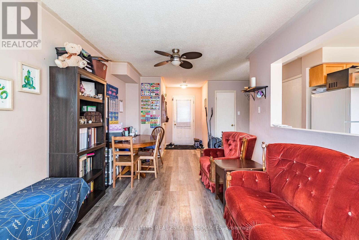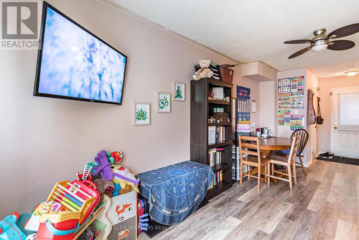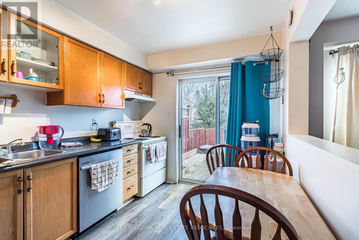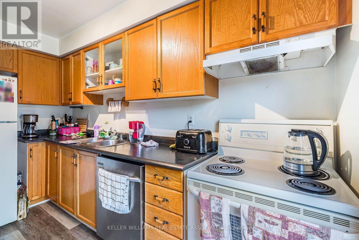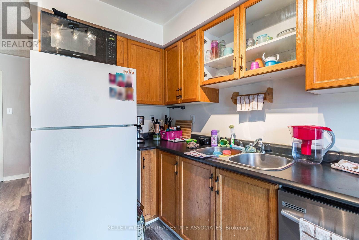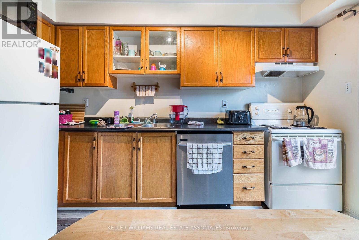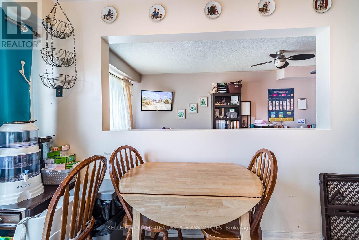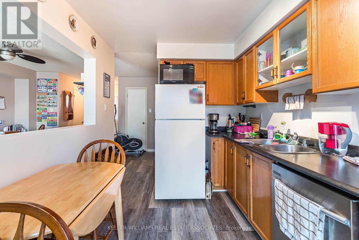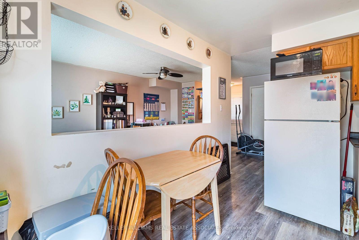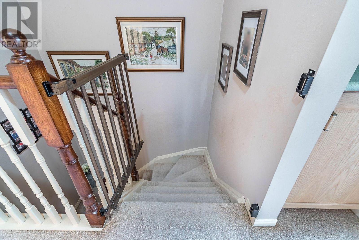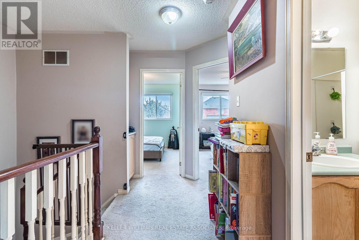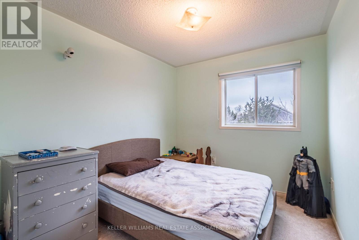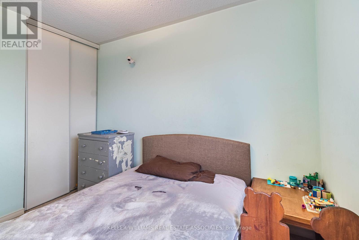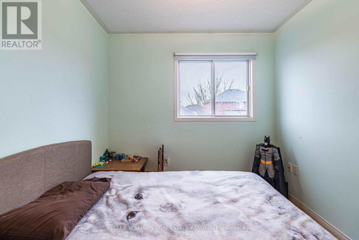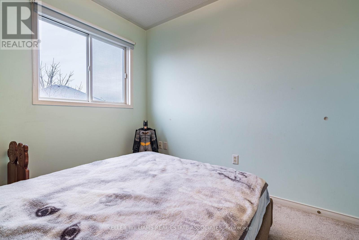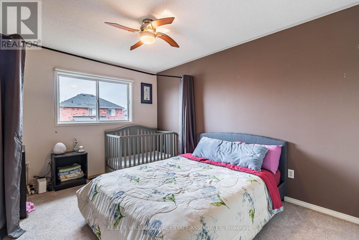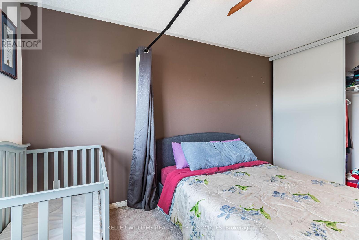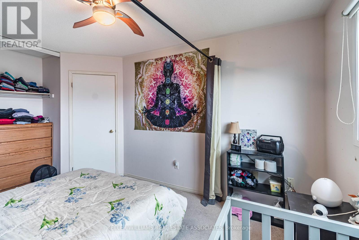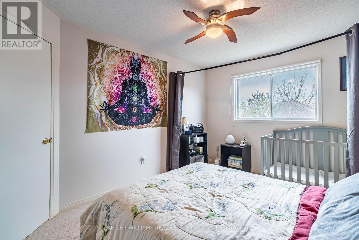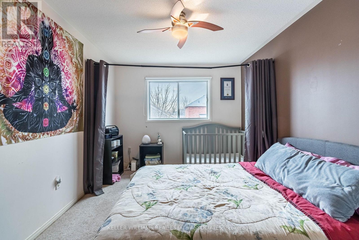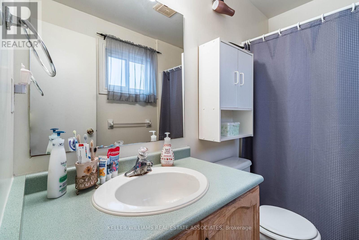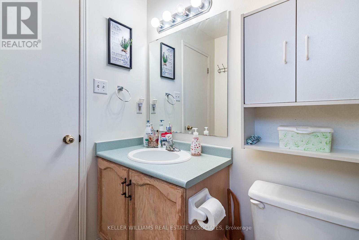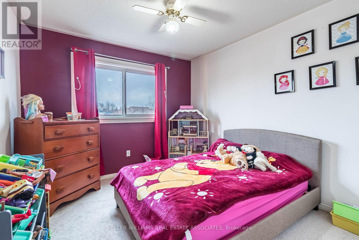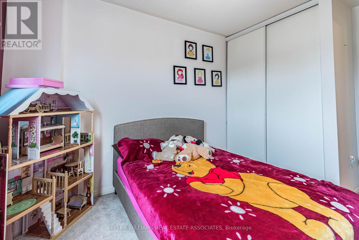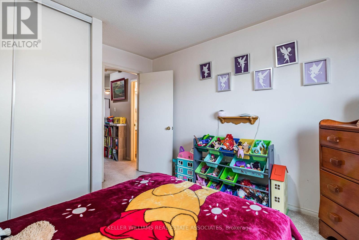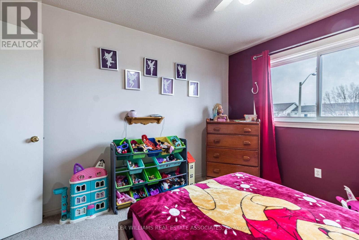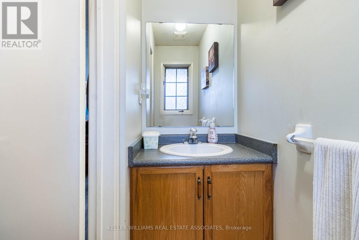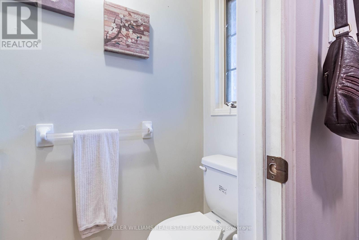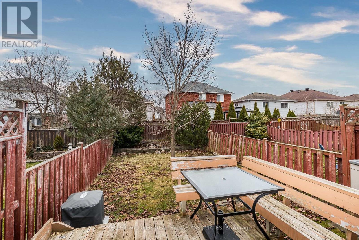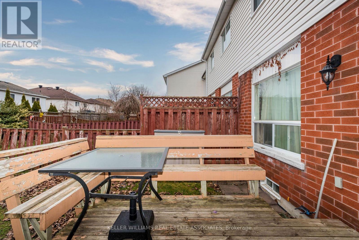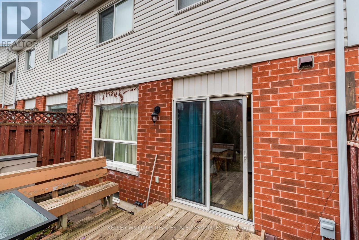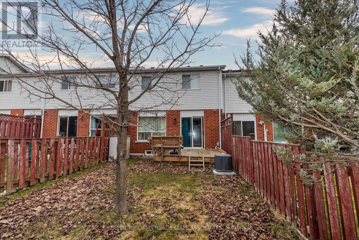186 Pickett Crescent, Barrie, Ontario L4N 8C2 (26650683)
186 Pickett Crescent Barrie, Ontario L4N 8C2
3 Bedroom
2 Bathroom
Central Air Conditioning
Forced Air
$619,990
3 Bedroom 2 bath Freehold Townhouse In popular South Barrie neighborhood. Walking distance To Public & Catholic Schools, Shopping & Parks. Bright Open Kitchen With Walk Out To Deck And Yard For Entertaining. Perfect for first time home Buyers, lots of upside. (id:58332)
Property Details
| MLS® Number | S8161044 |
| Property Type | Single Family |
| Community Name | Painswick North |
| ParkingSpaceTotal | 2 |
Building
| BathroomTotal | 2 |
| BedroomsAboveGround | 3 |
| BedroomsTotal | 3 |
| BasementDevelopment | Unfinished |
| BasementType | N/a (unfinished) |
| ConstructionStyleAttachment | Attached |
| CoolingType | Central Air Conditioning |
| ExteriorFinish | Brick |
| HeatingFuel | Natural Gas |
| HeatingType | Forced Air |
| StoriesTotal | 2 |
| Type | Row / Townhouse |
| UtilityWater | Municipal Water |
Parking
| Garage |
Land
| Acreage | No |
| Sewer | Sanitary Sewer |
| SizeIrregular | 19.68 X 109.4 Ft |
| SizeTotalText | 19.68 X 109.4 Ft |
Rooms
| Level | Type | Length | Width | Dimensions |
|---|---|---|---|---|
| Second Level | Bedroom | 3.98 m | 3.04 m | 3.98 m x 3.04 m |
| Second Level | Bedroom 2 | 3.09 m | 3.09 m | 3.09 m x 3.09 m |
| Second Level | Bedroom 3 | 3.04 m | 2.65 m | 3.04 m x 2.65 m |
| Second Level | Bathroom | Measurements not available | ||
| Basement | Laundry Room | Measurements not available | ||
| Main Level | Living Room | 6.08 m | 3.04 m | 6.08 m x 3.04 m |
| Main Level | Bathroom | Measurements not available | ||
| Main Level | Kitchen | 3.78 m | 2.55 m | 3.78 m x 2.55 m |
https://www.realtor.ca/real-estate/26650683/186-pickett-crescent-barrie-painswick-north
Interested?
Contact us for more information
Michael Rockall
Salesperson
Keller Williams Real Estate Associates
7145 West Credit Ave B1 #100
Mississauga, Ontario L5N 6J7
7145 West Credit Ave B1 #100
Mississauga, Ontario L5N 6J7

