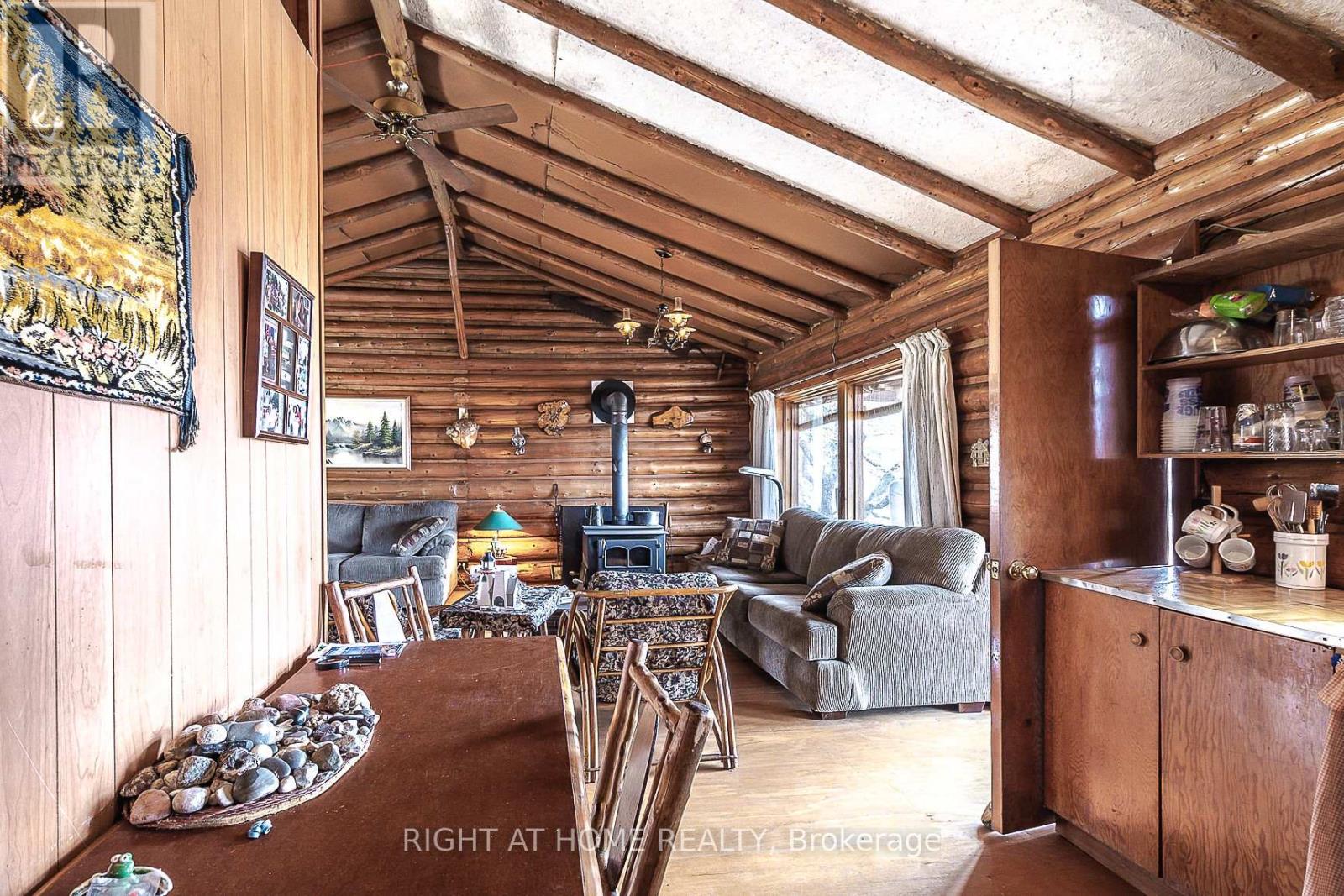73 Northwood Drive, Algoma Remote Area, Ontario P0S 1A0 (27122603)
73 Northwood Drive Algoma Remote Area, Ontario P0S 1A0
$499,990
A very rare opportunity! Intime to enjoy the summer. Welcome to the shoreline of Lake Superior. This cottage is situated on a beautiful lot, located at the mouth of the Pancake River while overlooking Lake Superior and only 50 mins from SSM. The property is also at the start of a long walk on sandy Pancake Beach. The addition to the original log cabin includes a huge gathering room & 2 additional spacious bedrooms. The primary bedroom has a 22ft balcony to sit and relax on while taking in the spectacular view of one of Ontario's prized assets, Lake Superior. The newly built sunroom is screened to allow you to enjoy outdoors even on the rainy days. There is also your own personal boat launch at the front of the property, a seldom find. The oversized garage (36' x 24') with a high roof line is big enough to store your boat, your toys and your tools. This cottage and its property has been meticulously maintained and awaits for the next owner to make their own memories. (id:58332)
Property Details
| MLS® Number | X9010249 |
| Property Type | Single Family |
| AmenitiesNearBy | Beach |
| CommunicationType | Internet Access |
| CommunityFeatures | Fishing |
| Features | Wooded Area, Irregular Lot Size, Sloping, Level, Carpet Free, Recreational |
| ParkingSpaceTotal | 8 |
| Structure | Patio(s), Deck |
| ViewType | View Of Water, Lake View, Direct Water View, Unobstructed Water View |
| WaterFrontType | Waterfront |
Building
| BathroomTotal | 2 |
| BedroomsAboveGround | 3 |
| BedroomsTotal | 3 |
| Appliances | Water Heater, Freezer, Furniture, Refrigerator, Stove |
| BasementType | Crawl Space |
| ConstructionStyleAttachment | Detached |
| ExteriorFinish | Vinyl Siding, Wood |
| FireplacePresent | Yes |
| FireplaceTotal | 2 |
| FoundationType | Block |
| HeatingFuel | Wood |
| HeatingType | Other |
| StoriesTotal | 2 |
| Type | House |
Parking
| Detached Garage |
Land
| AccessType | Year-round Access, Private Docking |
| Acreage | No |
| LandAmenities | Beach |
| LandscapeFeatures | Landscaped |
| Sewer | Septic System |
| SizeIrregular | 81.21 X 158.41 Ft ; 158.41 X 122.94 X 154.27 X 52.13 X 29.08 |
| SizeTotalText | 81.21 X 158.41 Ft ; 158.41 X 122.94 X 154.27 X 52.13 X 29.08|under 1/2 Acre |
| SurfaceWater | River/stream |
Rooms
| Level | Type | Length | Width | Dimensions |
|---|---|---|---|---|
| Second Level | Primary Bedroom | 4.29 m | 4.09 m | 4.29 m x 4.09 m |
| Second Level | Bedroom 2 | 3.94 m | 2.54 m | 3.94 m x 2.54 m |
| Second Level | Bathroom | Measurements not available | ||
| Main Level | Living Room | 6.04 m | 4.6 m | 6.04 m x 4.6 m |
| Main Level | Kitchen | 2.72 m | 2.95 m | 2.72 m x 2.95 m |
| Main Level | Bedroom 3 | 2.95 m | 2.78 m | 2.95 m x 2.78 m |
| Main Level | Bathroom | Measurements not available |
Utilities
| Electricity Connected | Connected |
| Telephone | Nearby |
https://www.realtor.ca/real-estate/27122603/73-northwood-drive-algoma-remote-area
Interested?
Contact us for more information
Colleen Millen
Salesperson
684 Veteran's Dr #1a, 104515 & 106418
Barrie, Ontario L9J 0H6































