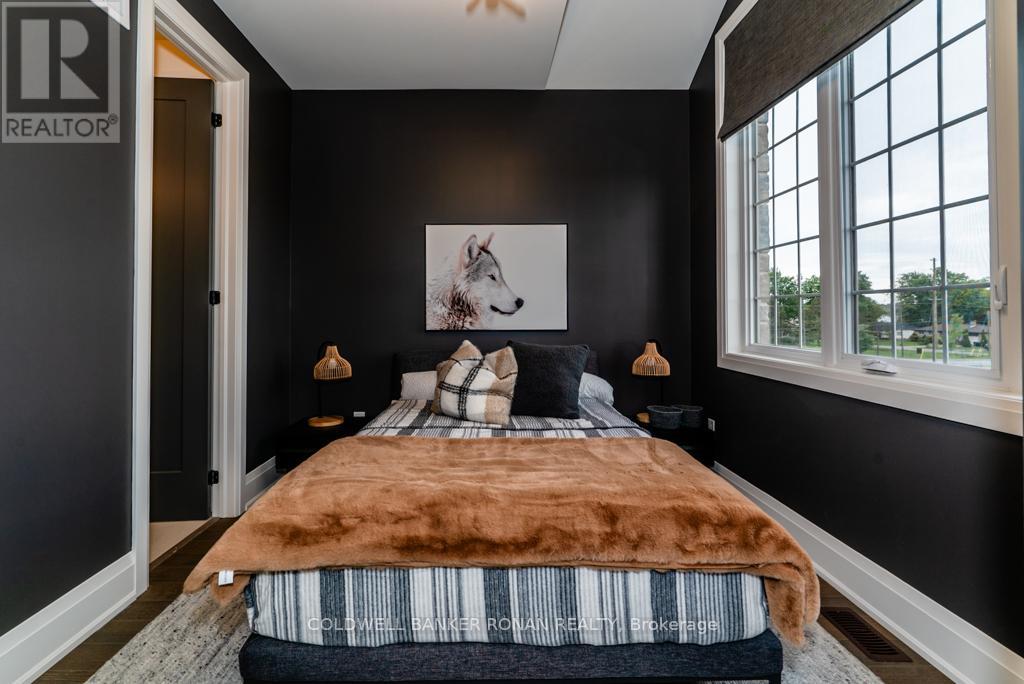99 Brethet Heights, New Tecumseth, Ontario L0G 1A0 (26966812)
99 Brethet Heights New Tecumseth, Ontario L0G 1A0
$1,299,000
Part of the Greenridge Community, this stunning modal home (Camellia Model 2136 square feet) is beautifully curated from top to bottom. A unique combination of modern elegance and next-level features. You will find a gorgeous custom-built mud room, a lovely seating banquette, a designer kitchen with exquisite countertops, and finely crafted cabinetry, an open concept with 10-foot ceilings on the main floor and 9-foot ceiling on the second floor. Close proximity to major highways, all in the serene and safe town of Beeton. **** EXTRAS **** This is a special opportunity as this model home has been prepared by a professional design company. (id:58332)
Property Details
| MLS® Number | N8389320 |
| Property Type | Single Family |
| Community Name | Beeton |
| AmenitiesNearBy | Hospital, Park |
| CommunityFeatures | School Bus |
| ParkingSpaceTotal | 4 |
Building
| BathroomTotal | 4 |
| BedroomsAboveGround | 4 |
| BedroomsTotal | 4 |
| Appliances | Dishwasher, Dryer, Refrigerator, Stove, Washer |
| BasementDevelopment | Partially Finished |
| BasementType | Full (partially Finished) |
| ConstructionStyleAttachment | Detached |
| CoolingType | Central Air Conditioning |
| ExteriorFinish | Brick, Stone |
| FireplacePresent | Yes |
| FoundationType | Poured Concrete |
| HeatingFuel | Natural Gas |
| HeatingType | Forced Air |
| StoriesTotal | 2 |
| Type | House |
| UtilityWater | Municipal Water |
Parking
| Attached Garage |
Land
| Acreage | No |
| LandAmenities | Hospital, Park |
| Sewer | Sanitary Sewer |
| SizeIrregular | 15 X 28 M |
| SizeTotalText | 15 X 28 M|under 1/2 Acre |
Rooms
| Level | Type | Length | Width | Dimensions |
|---|---|---|---|---|
| Second Level | Primary Bedroom | 5.21 m | 4.26 m | 5.21 m x 4.26 m |
| Second Level | Bedroom 2 | 3.38 m | 4.17 m | 3.38 m x 4.17 m |
| Second Level | Bedroom 3 | 3.35 m | 2.92 m | 3.35 m x 2.92 m |
| Second Level | Bedroom 4 | 3.29 m | 3.04 m | 3.29 m x 3.04 m |
| Lower Level | Laundry Room | Measurements not available | ||
| Main Level | Family Room | 4.08 m | 3.96 m | 4.08 m x 3.96 m |
| Main Level | Kitchen | 4.54 m | 3.99 m | 4.54 m x 3.99 m |
| Main Level | Living Room | 3.83 m | 5.57 m | 3.83 m x 5.57 m |
| Main Level | Foyer | Measurements not available |
Utilities
| Cable | Available |
| Sewer | Installed |
https://www.realtor.ca/real-estate/26966812/99-brethet-heights-new-tecumseth-beeton
Interested?
Contact us for more information
Christine Brayford
Broker
367 Victoria Street East
Alliston, Ontario L9R 1J7
Sabina Morell
Broker
25 Queen St. S.
Tottenham, Ontario L0G 1W0



































