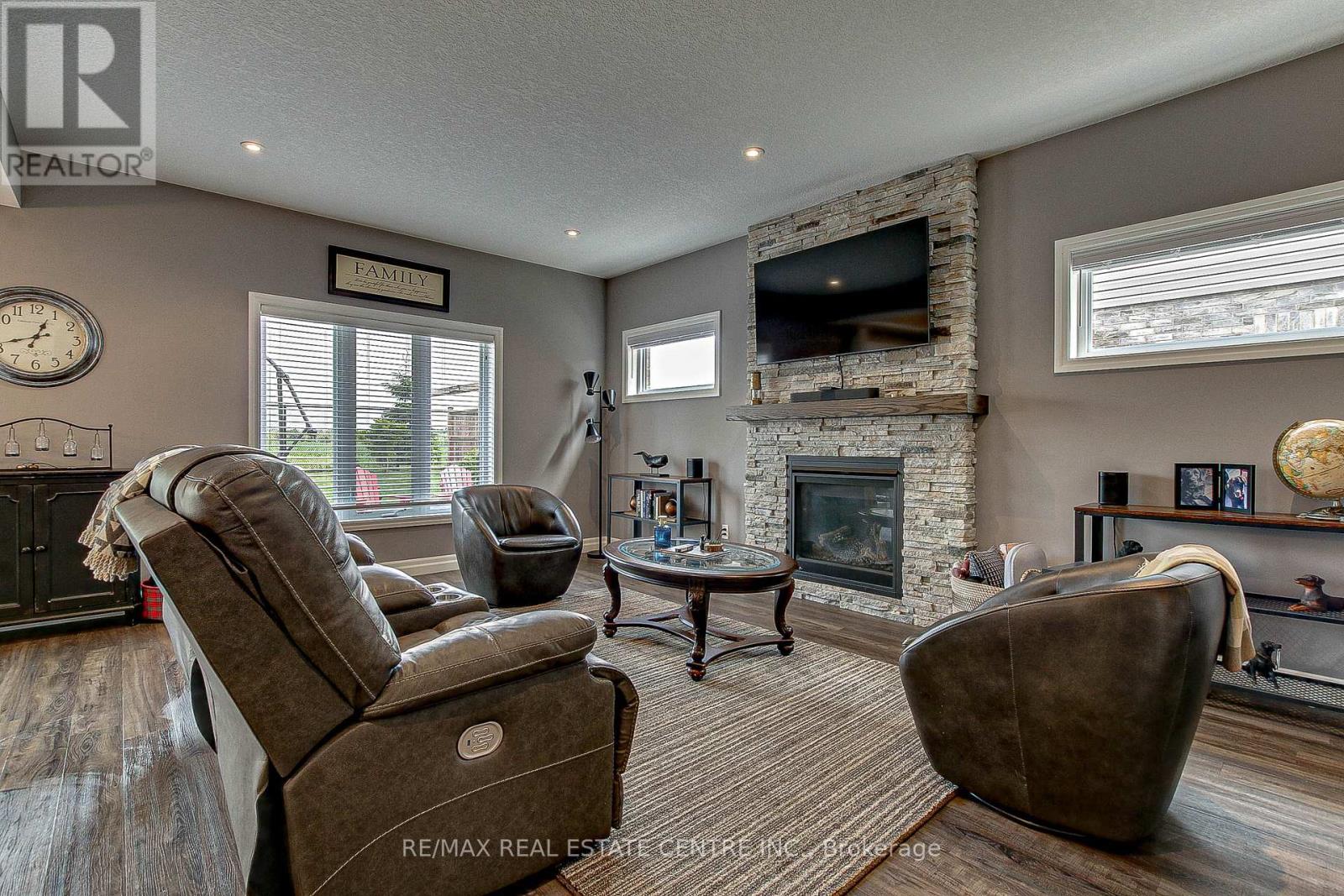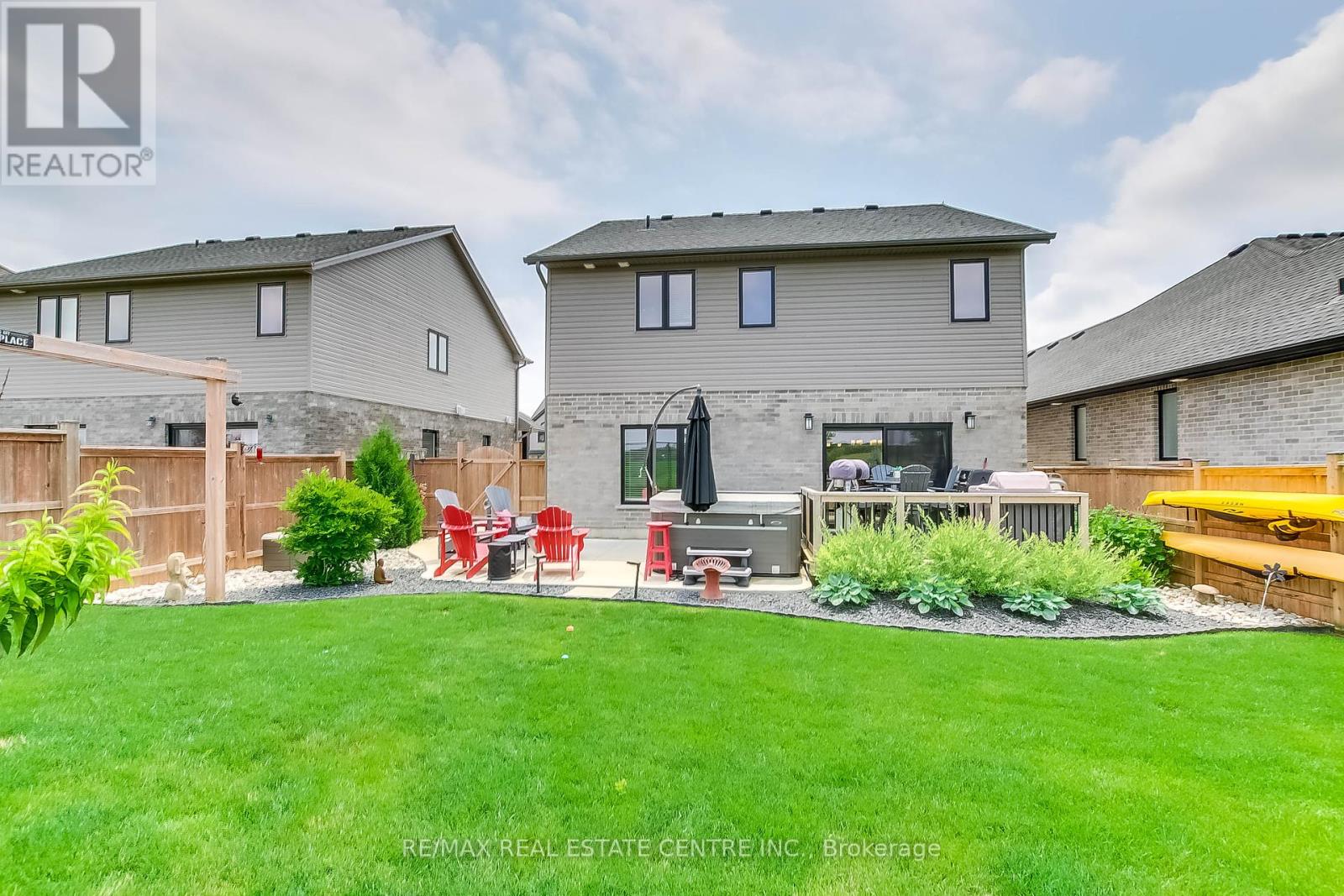587 Hawthorne Place, Woodstock, Ontario N4T 0B8 (27073665)
587 Hawthorne Place Woodstock, Ontario N4T 0B8
$975,000
Stunning Customized Perfection! Welcome to 587 Hawthorne Place and it's gorgous 3 Bedroom 2 Storey custom built by Deroo. Curb appeal and landscaping begins the presentation that sets this home apart. Concrete driveway with offset 22X20 double garage dares you to start your discovery of the gourmet kitchen with the massive fully functioned granite island with room for the entire buffet. Open concept design leads to the formal dining and the first of two family rooms that leaves no one out during the party with stone fireplace setting the ambiance. Soaring ceilings featuring the solid wood staircase beacons you to the second level and three massive bedrooms plus second family media room set up for movie/games night is just the start of you delights. A primary bedroom with walk in closet and four piece ensuite with full glass shower, well ofcourse. Two more bedrooms with desk space, absolutely and access to yet another four piece bath. How about that perfect sunset across the open fields with a glass of wine from the hot tub after a great BBQ dinner, we got that too! This home is simply breathe taking with it's luxury touches everywhere. This is the home you have been waiting for! (id:58332)
Property Details
| MLS® Number | X8464706 |
| Property Type | Single Family |
| AmenitiesNearBy | Hospital |
| CommunityFeatures | School Bus, Community Centre |
| Features | Cul-de-sac, Backs On Greenbelt, Open Space, Conservation/green Belt, Sump Pump |
| ParkingSpaceTotal | 4 |
| Structure | Deck, Patio(s) |
Building
| BathroomTotal | 3 |
| BedroomsAboveGround | 3 |
| BedroomsTotal | 3 |
| Appliances | Hot Tub, Garage Door Opener Remote(s), Water Heater - Tankless, Water Softener, Water Treatment, Water Heater |
| BasementDevelopment | Unfinished |
| BasementType | Full (unfinished) |
| ConstructionStyleAttachment | Detached |
| CoolingType | Central Air Conditioning, Air Exchanger |
| ExteriorFinish | Brick, Stone |
| FireProtection | Security System, Smoke Detectors |
| FireplacePresent | Yes |
| FireplaceTotal | 1 |
| FoundationType | Concrete |
| HeatingFuel | Natural Gas |
| HeatingType | Forced Air |
| StoriesTotal | 2 |
| Type | House |
| UtilityWater | Municipal Water |
Parking
| Attached Garage |
Land
| Acreage | No |
| LandAmenities | Hospital |
| LandscapeFeatures | Landscaped |
| Sewer | Sanitary Sewer |
| SizeIrregular | 47.7 X 114 Ft |
| SizeTotalText | 47.7 X 114 Ft |
Rooms
| Level | Type | Length | Width | Dimensions |
|---|---|---|---|---|
| Second Level | Bathroom | 3.2 m | 1.5 m | 3.2 m x 1.5 m |
| Second Level | Bathroom | 3.2 m | 2.24 m | 3.2 m x 2.24 m |
| Second Level | Family Room | 5.92 m | 4.92 m | 5.92 m x 4.92 m |
| Second Level | Primary Bedroom | 5.33 m | 3.4 m | 5.33 m x 3.4 m |
| Second Level | Bedroom 2 | 4.37 m | 4.7 m | 4.37 m x 4.7 m |
| Second Level | Bedroom 3 | 4.52 m | 3.35 m | 4.52 m x 3.35 m |
| Main Level | Foyer | 3.96 m | 2.01 m | 3.96 m x 2.01 m |
| Main Level | Laundry Room | 2.46 m | 2.24 m | 2.46 m x 2.24 m |
| Main Level | Kitchen | 4.47 m | 3.07 m | 4.47 m x 3.07 m |
| Main Level | Dining Room | 4.47 m | 3.78 m | 4.47 m x 3.78 m |
| Main Level | Living Room | 5.54 m | 4.24 m | 5.54 m x 4.24 m |
| Main Level | Bathroom | 1.82 m | 1.82 m | 1.82 m x 1.82 m |
Utilities
| Cable | Installed |
| Sewer | Installed |
https://www.realtor.ca/real-estate/27073665/587-hawthorne-place-woodstock
Interested?
Contact us for more information
Jim Bowman
Salesperson
238 Speedvale Ave W #b
Guelph, Ontario N1H 1C4







































