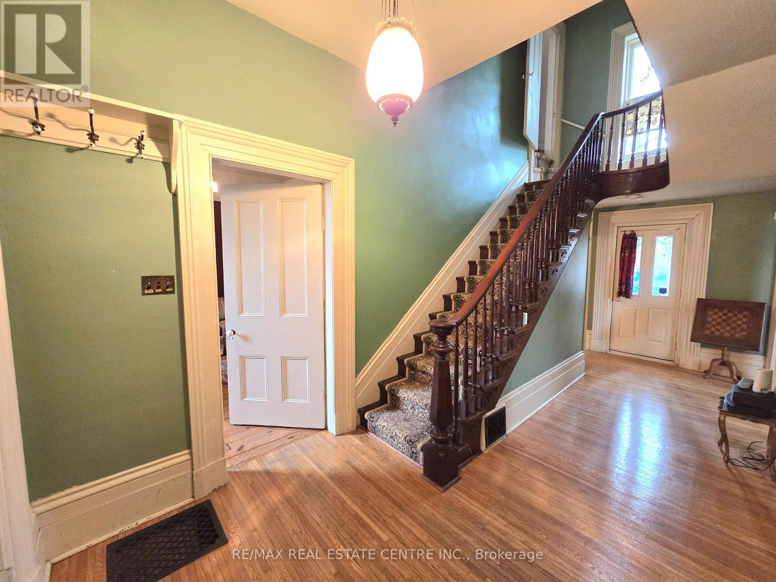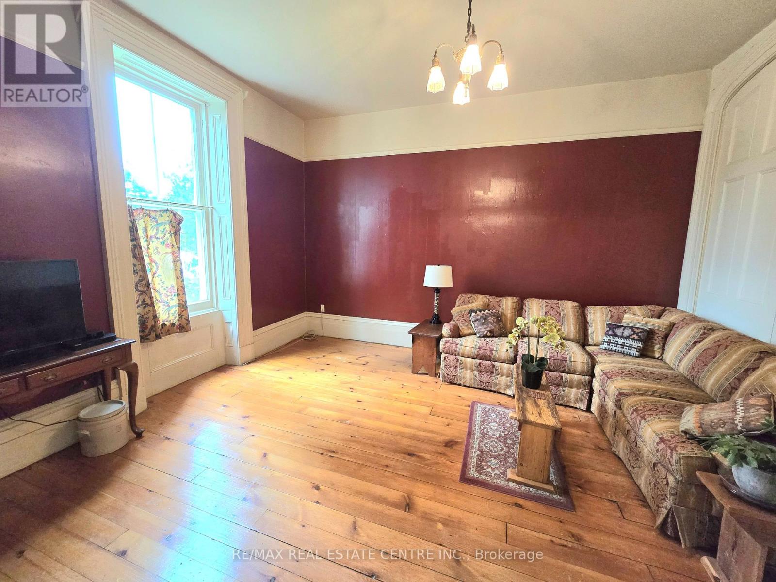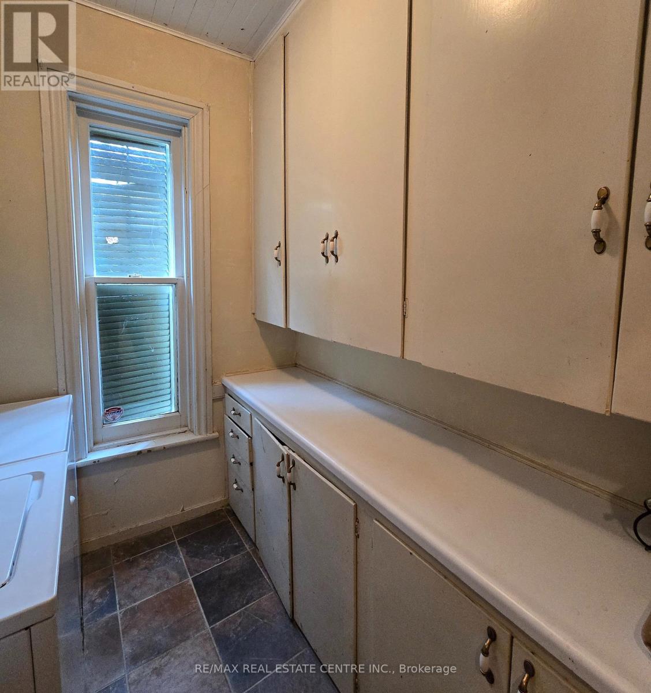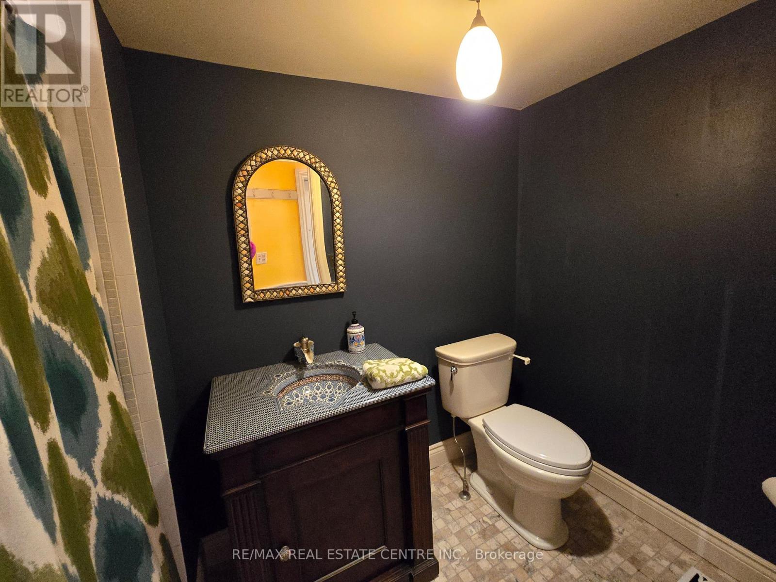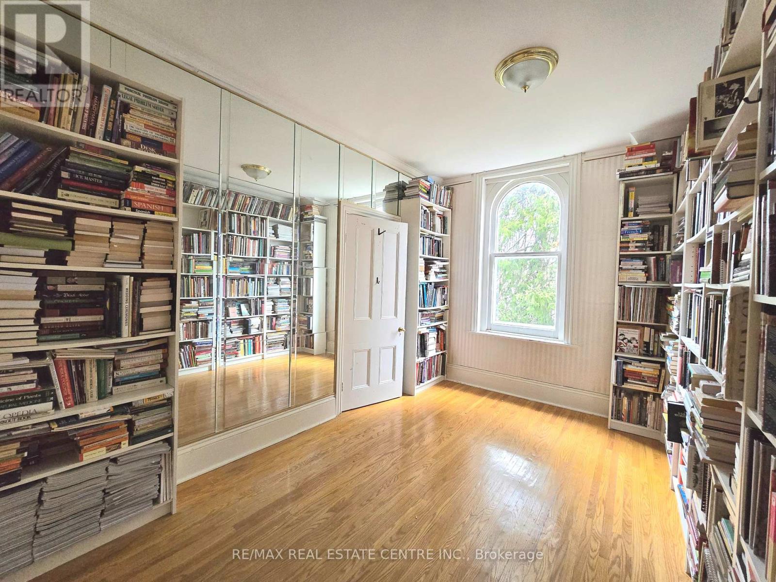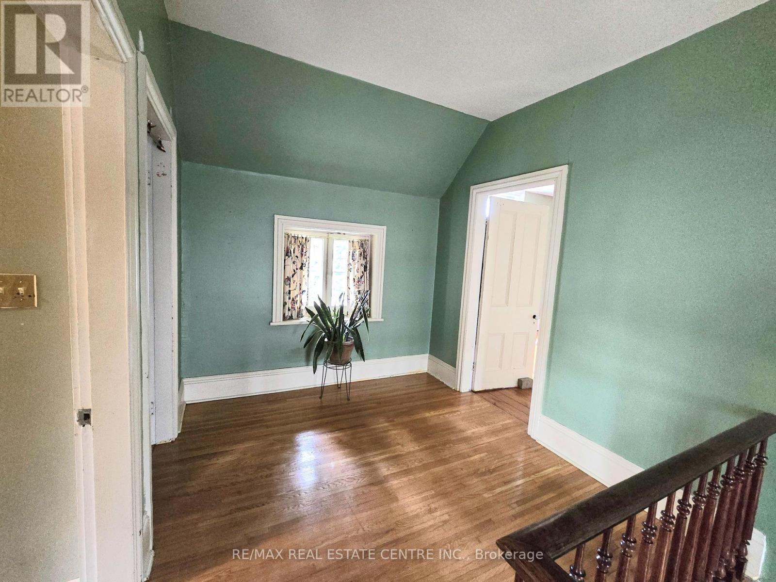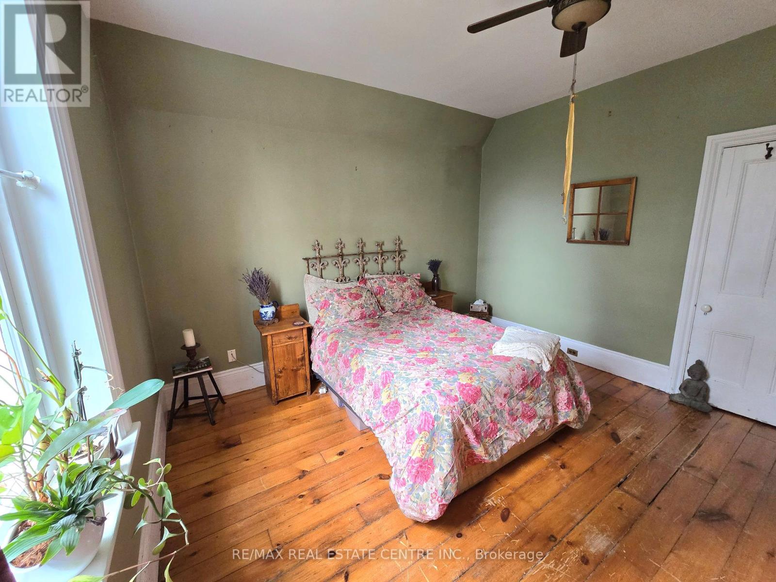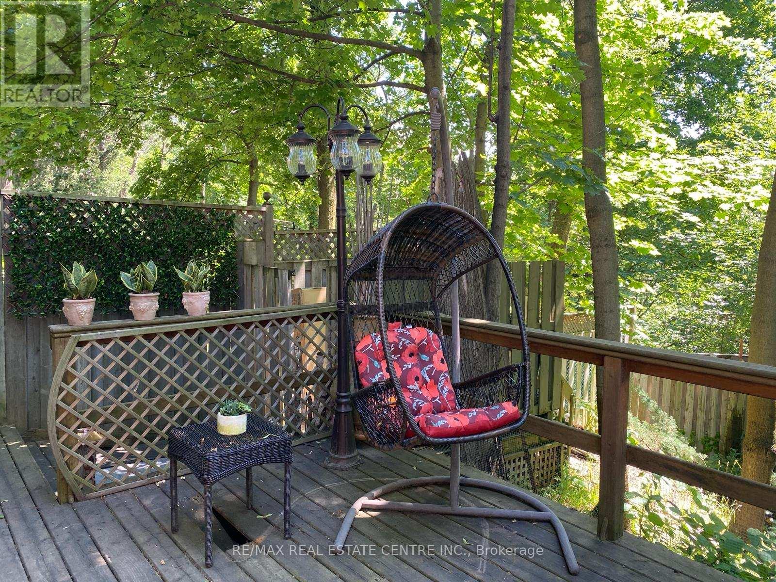340 Dundas Street E, Hamilton, Ontario L0R 1H2 (27112052)
340 Dundas Street E Hamilton, Ontario L0R 1H2
$1,380,000
Discover the ultimate combination of peace and serenity with this exquisite 2885 ( approx) sqft stately home situated in a serene garden paradise. Perfect for families, entrepreneurs, and anyone seeking a peaceful retreat, this home offers multiple irrigated gardens, peaceful nooks, and ample space for your dream business .Many homes of similar status are now Drs offices, art galleries lawyers offices in this boutique town. 4 bedrooms 2 bathrooms , high ceilings, curved banisters, a large deck for entertaining, Unique fixtures and features offer endless conversation , this home is truly one-of-a-kind. Embrace your full potential and live your best life with this magical home that inspires positivity and well being. A touch of old world grandeur to grace any home or business . **** EXTRAS **** July 2024 this home will have completed wiring updates and have a brand new ESA certificate (id:58332)
Property Details
| MLS® Number | X9004442 |
| Property Type | Single Family |
| Neigbourhood | Waterdown |
| Community Name | Waterdown |
| ParkingSpaceTotal | 4 |
Building
| BathroomTotal | 2 |
| BedroomsAboveGround | 4 |
| BedroomsTotal | 4 |
| BasementType | Partial |
| ConstructionStyleAttachment | Detached |
| ExteriorFinish | Stucco |
| FoundationType | Unknown |
| HeatingFuel | Natural Gas |
| HeatingType | Forced Air |
| StoriesTotal | 2 |
| Type | House |
| UtilityWater | Municipal Water |
Land
| Acreage | No |
| Sewer | Sanitary Sewer |
| SizeIrregular | 134.65 X 130.45 Ft ; Not Square |
| SizeTotalText | 134.65 X 130.45 Ft ; Not Square |
Rooms
| Level | Type | Length | Width | Dimensions |
|---|---|---|---|---|
| Main Level | Kitchen | 4.98 m | 4.1 m | 4.98 m x 4.1 m |
| Main Level | Bathroom | 2.95 m | 1.36 m | 2.95 m x 1.36 m |
| Main Level | Pantry | 2.36 m | 2.07 m | 2.36 m x 2.07 m |
| Main Level | Great Room | 7.78 m | 4.22 m | 7.78 m x 4.22 m |
| Main Level | Family Room | 4.15 m | 5 m | 4.15 m x 5 m |
| Main Level | Office | 4.11 m | 3.03 m | 4.11 m x 3.03 m |
| Main Level | Other | 2.9 m | 4.89 m | 2.9 m x 4.89 m |
| Upper Level | Bedroom | 4.18 m | 3.9 m | 4.18 m x 3.9 m |
| Upper Level | Bedroom 2 | 4.38 m | 2.82 m | 4.38 m x 2.82 m |
| Upper Level | Bedroom 3 | 3.01 m | 4.29 m | 3.01 m x 4.29 m |
| Upper Level | Bathroom | 4.2 m | 1.61 m | 4.2 m x 1.61 m |
| Upper Level | Bedroom 4 | 2.7 m | 4.3 m | 2.7 m x 4.3 m |
Utilities
| Sewer | Installed |
https://www.realtor.ca/real-estate/27112052/340-dundas-street-e-hamilton-waterdown
Interested?
Contact us for more information
Ruth Armstrong
Salesperson
115 First Street
Orangeville, Ontario L9W 3J8
Amanda Claire King
Broker
115 First Street
Orangeville, Ontario L9W 3J8





