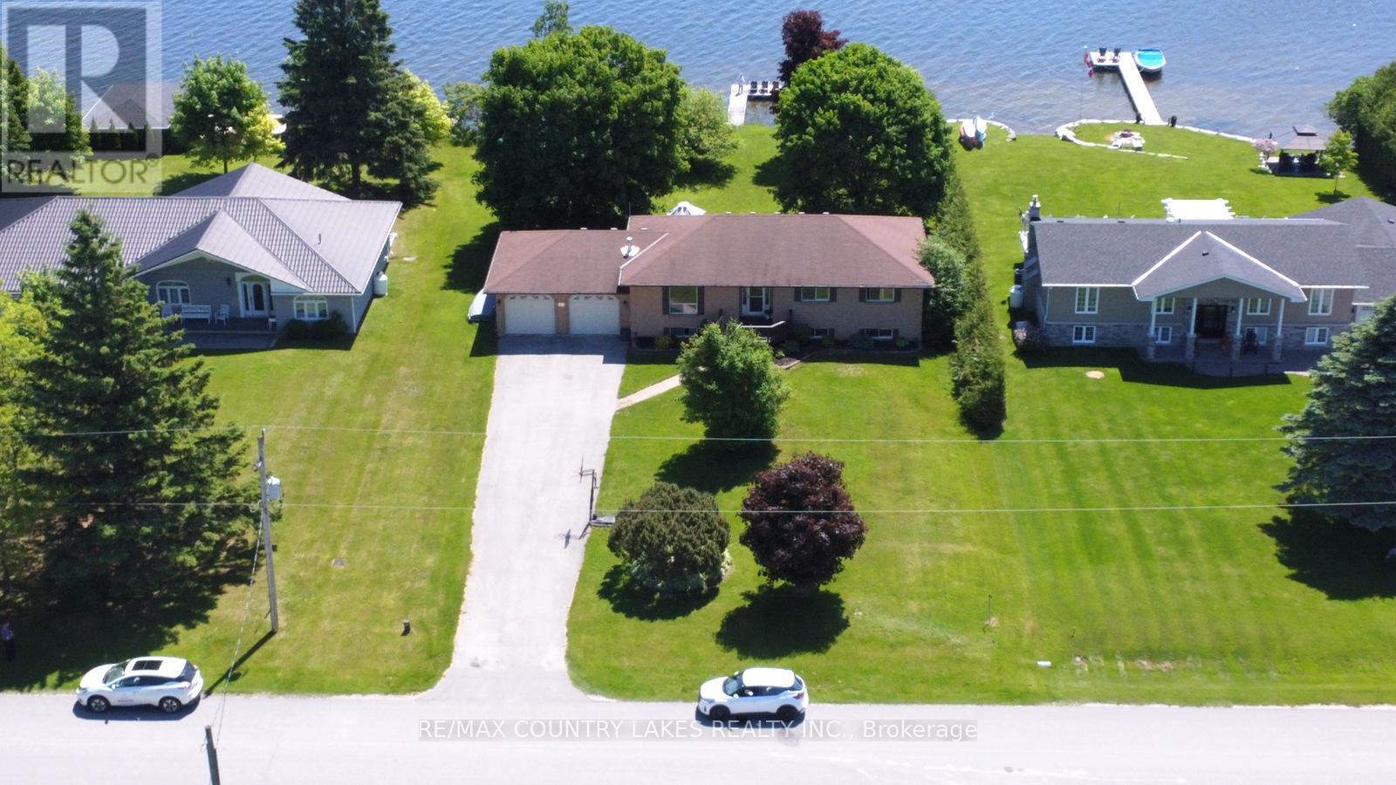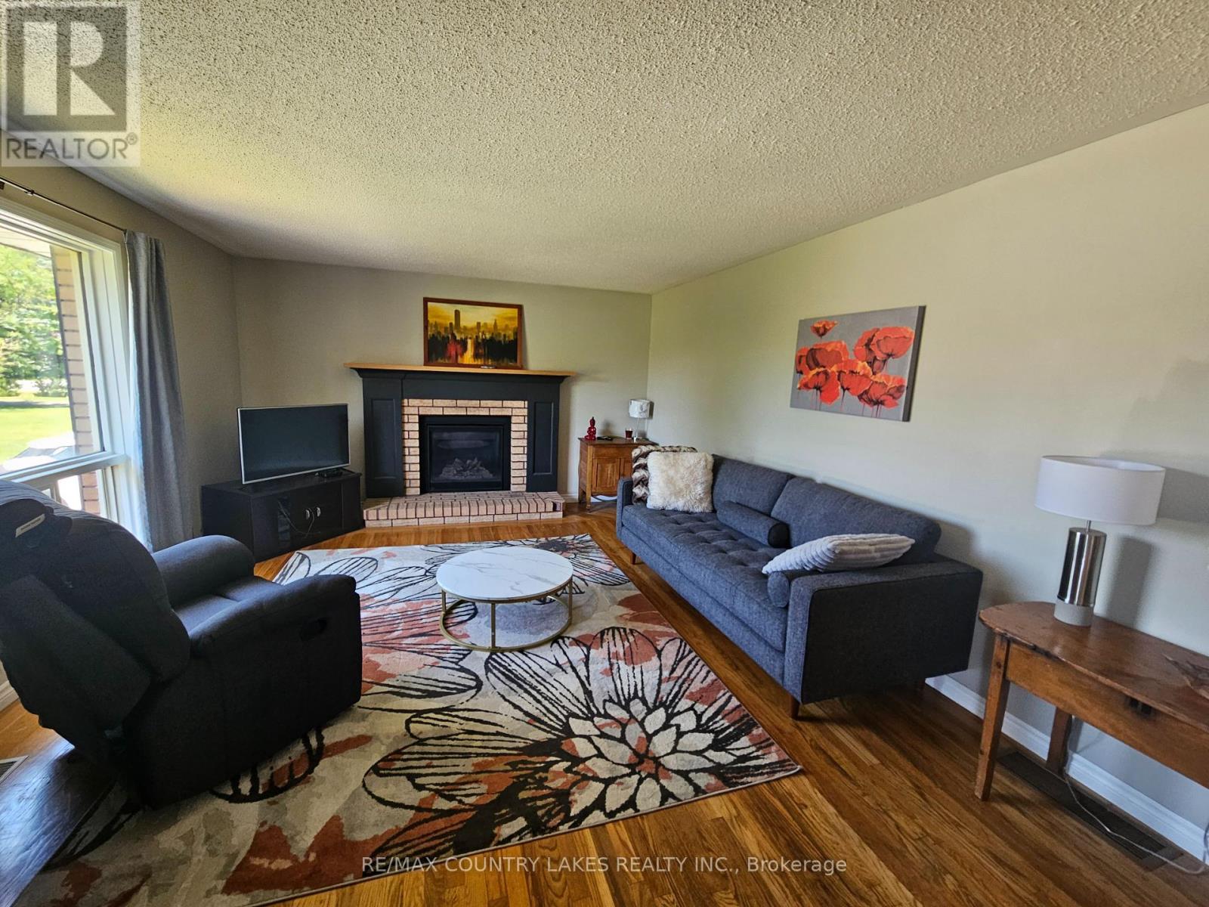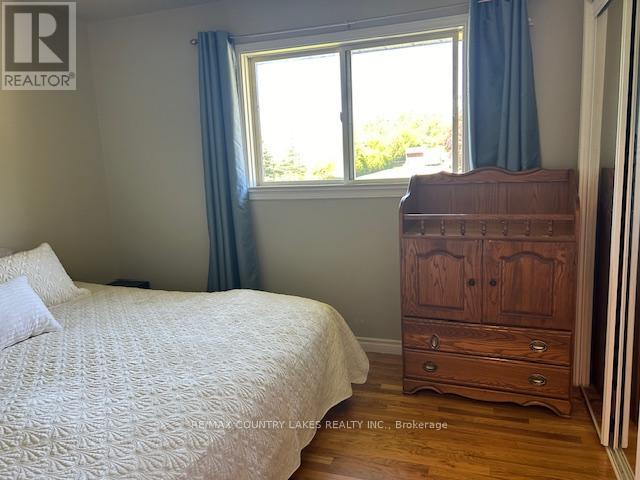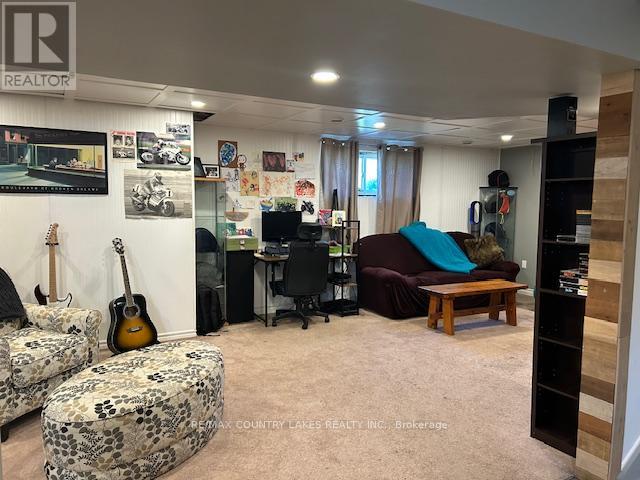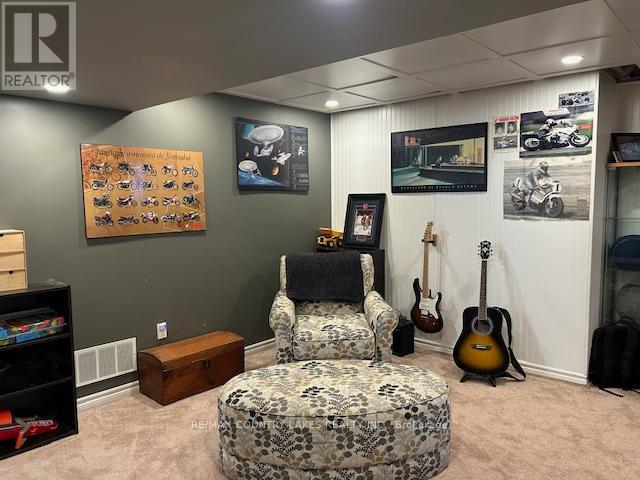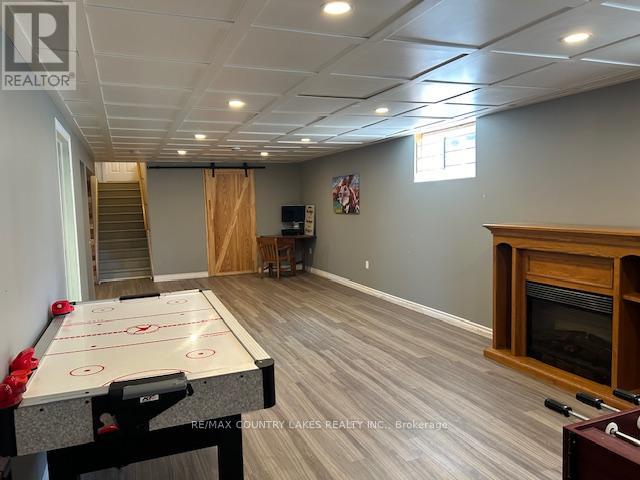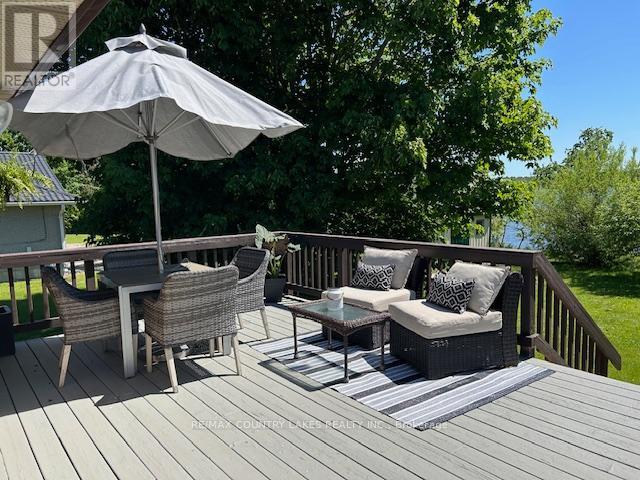84 Pinewood Boulevard, Kawartha Lakes, Ontario K0M 2T0 (26973343)
84 Pinewood Boulevard Kawartha Lakes, Ontario K0M 2T0
$1,199,000
Canal Lake Direct Waterfront.This custom built 3 bed 2 bath offers 4 season living. Large lot 100 x 235, finished basement offers games room, recreation room and large laundry, large back deck to soak up the views. Lots of storage! Bring the family to relax and enjoy living on the water. Boating, fishing, canoeing, kayaking and more. Cozy up to either of the two fireplaces. Hardwood flooring, ensuite primary bathroom. Lots of windows to bring natural light. **** EXTRAS **** fridge, stove, dishwasher, washer and dryer, all elf's, all window coverings. Heat Pump. Napolean propane fireplace. (id:58332)
Property Details
| MLS® Number | S8393568 |
| Property Type | Single Family |
| Community Name | Woodville |
| ParkingSpaceTotal | 10 |
| ViewType | Lake View, Direct Water View |
| WaterFrontType | Waterfront |
Building
| BathroomTotal | 2 |
| BedroomsAboveGround | 3 |
| BedroomsTotal | 3 |
| Appliances | Garage Door Opener Remote(s), Dishwasher, Dryer, Refrigerator, Stove, Washer, Window Coverings |
| ArchitecturalStyle | Bungalow |
| BasementDevelopment | Finished |
| BasementType | N/a (finished) |
| ConstructionStyleAttachment | Detached |
| CoolingType | Central Air Conditioning |
| ExteriorFinish | Brick |
| FireplacePresent | Yes |
| FoundationType | Poured Concrete |
| HeatingFuel | Electric |
| HeatingType | Forced Air |
| StoriesTotal | 1 |
| Type | House |
| UtilityWater | Municipal Water |
Parking
| Attached Garage |
Land
| AccessType | Year-round Access, Private Docking |
| Acreage | No |
| Sewer | Septic System |
| SizeIrregular | 100 X 235 Ft |
| SizeTotalText | 100 X 235 Ft|under 1/2 Acre |
Rooms
| Level | Type | Length | Width | Dimensions |
|---|---|---|---|---|
| Lower Level | Recreational, Games Room | 3.84 m | 10.64 m | 3.84 m x 10.64 m |
| Lower Level | Family Room | 4.02 m | 7.5 m | 4.02 m x 7.5 m |
| Lower Level | Workshop | 3.96 m | 7.32 m | 3.96 m x 7.32 m |
| Main Level | Kitchen | 2.92 m | 3.95 m | 2.92 m x 3.95 m |
| Main Level | Dining Room | 3.53 m | 4.11 m | 3.53 m x 4.11 m |
| Main Level | Living Room | 7.42 m | 3 m | 7.42 m x 3 m |
| Main Level | Primary Bedroom | 4.2 m | 3.6 m | 4.2 m x 3.6 m |
| Main Level | Bedroom 2 | 2.92 m | 3.26 m | 2.92 m x 3.26 m |
| Main Level | Bedroom 3 | 3.34 m | 3.88 m | 3.34 m x 3.88 m |
Utilities
| Cable | Available |
https://www.realtor.ca/real-estate/26973343/84-pinewood-boulevard-kawartha-lakes-woodville
Interested?
Contact us for more information
Kate Bassett
Salesperson
364 Simcoe St Box 638
Beaverton, Ontario L0K 1A0

