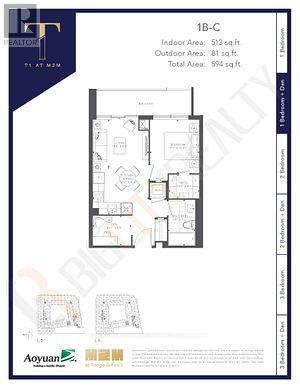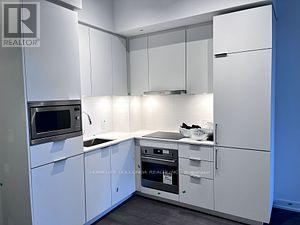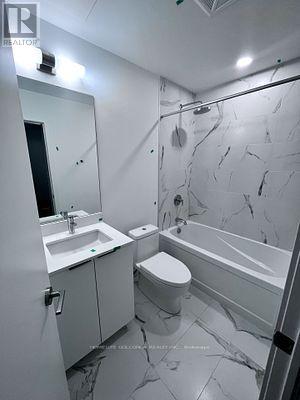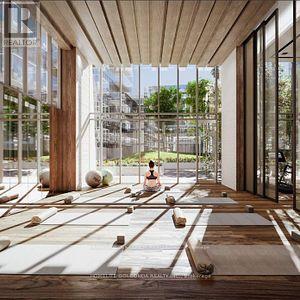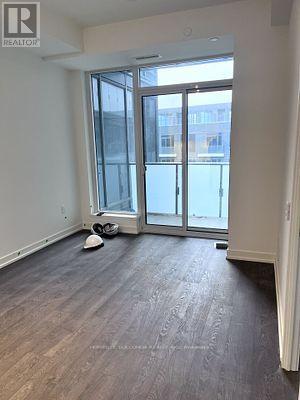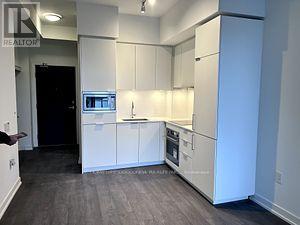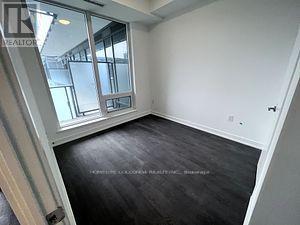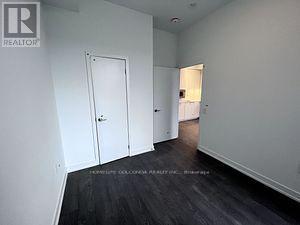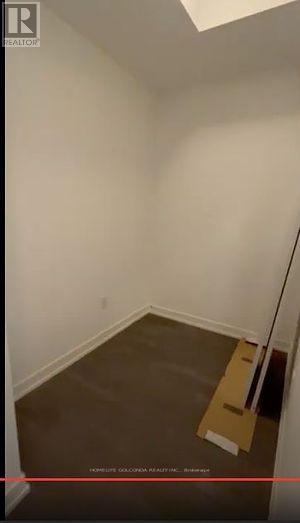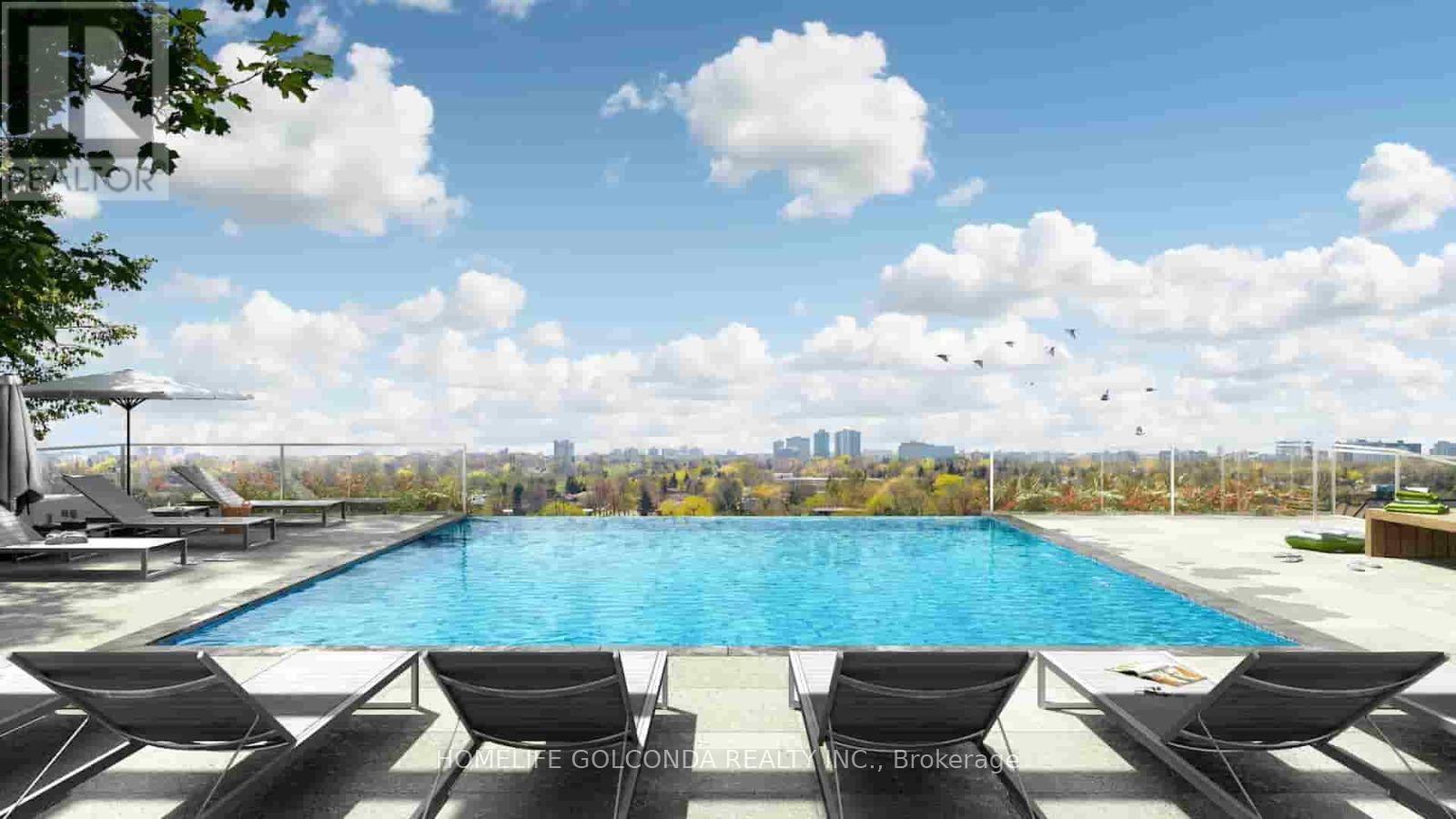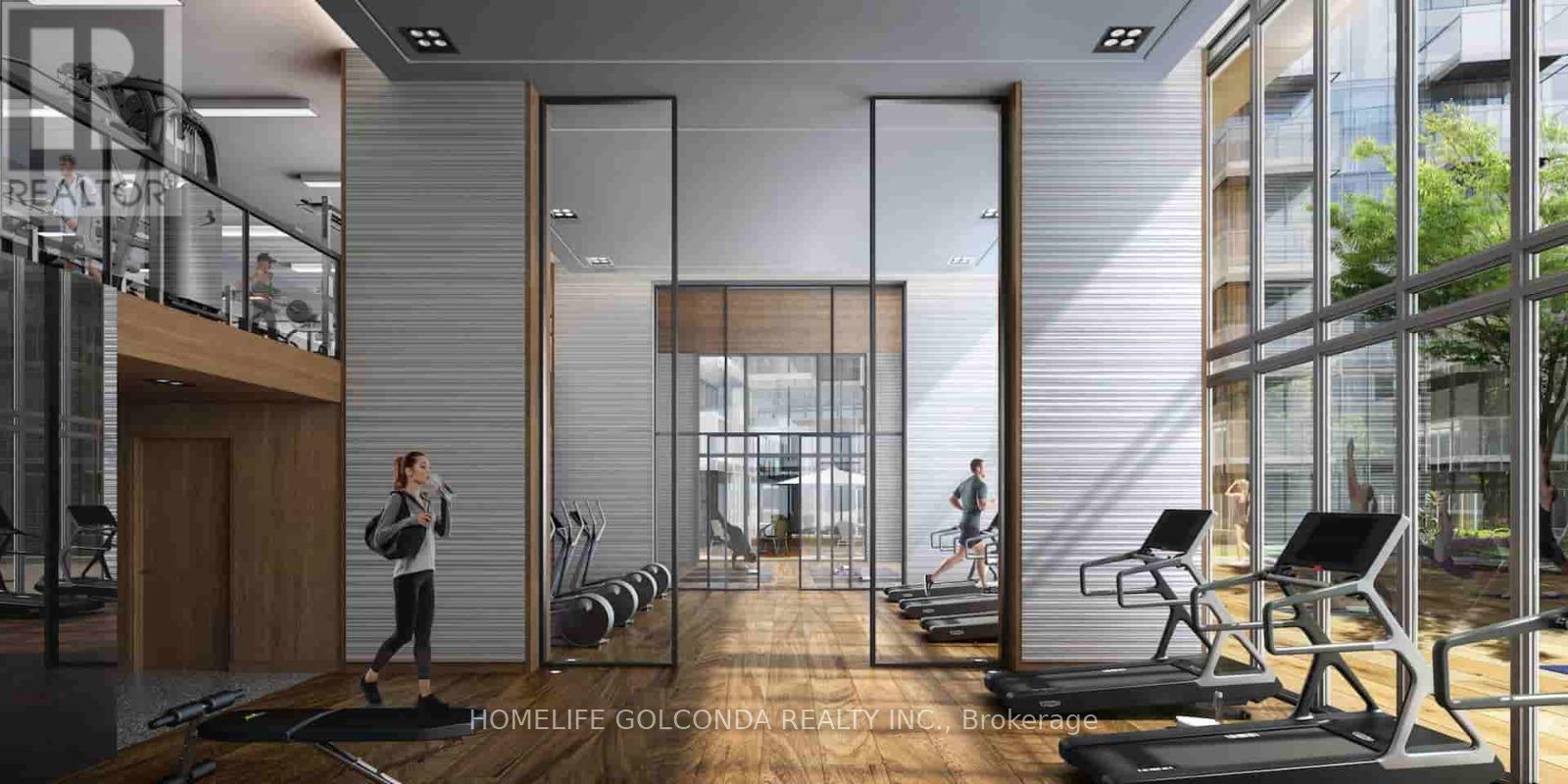#s621 -8 Olympic Gdn Dr, Toronto, Ontario M2M 0B9 (26699922)
#s621 -8 Olympic Gdn Dr Toronto, Ontario M2M 0B9
$658,800Maintenance,
$430 Monthly
Maintenance,
$430 MonthlyBrandly new Unit Flooded with Natural Sunlight and Breathtaking Unobstructed Views. This 2+1 Bedroom Residence Boasts Upgraded Kitchen and Bathrooms, Elegant Laminate Floors, and Thoughtfully Installed Pot Lights. Indulge in Luxurious Amenities Including a Fitness Center, and a Spacious Party Room with Gatehouse Security for Added Peace of Mind. With the Subway and Shops Just Steps Away, This Home Offers a Perfect Blend of Style and Convenience. Cleaning will be provided prior to closing. **** EXTRAS **** Walking in YF subway station in 3 Mins,Locker located Next door walk in closet (id:58332)
Property Details
| MLS® Number | C8199346 |
| Property Type | Single Family |
| Community Name | Newtonbrook East |
| AmenitiesNearBy | Park, Public Transit, Schools |
| CommunityFeatures | Pets Not Allowed |
| Features | Balcony |
| PoolType | Indoor Pool |
Building
| BathroomTotal | 1 |
| BedroomsAboveGround | 1 |
| BedroomsBelowGround | 1 |
| BedroomsTotal | 2 |
| Amenities | Storage - Locker, Party Room, Sauna, Visitor Parking, Exercise Centre |
| CoolingType | Central Air Conditioning |
| ExteriorFinish | Concrete |
| HeatingFuel | Natural Gas |
| HeatingType | Forced Air |
| Type | Apartment |
Parking
| Visitor Parking |
Land
| Acreage | No |
| LandAmenities | Park, Public Transit, Schools |
Rooms
| Level | Type | Length | Width | Dimensions |
|---|---|---|---|---|
| Main Level | Living Room | 5 m | 3 m | 5 m x 3 m |
| Main Level | Primary Bedroom | 3.8 m | 2.5 m | 3.8 m x 2.5 m |
| Main Level | Bedroom | 3.8 m | 2.5 m | 3.8 m x 2.5 m |
| Main Level | Kitchen | 3 m | 3 m | 3 m x 3 m |
| Main Level | Den | 2.8 m | 2.5 m | 2.8 m x 2.5 m |
https://www.realtor.ca/real-estate/26699922/s621-8-olympic-gdn-dr-toronto-newtonbrook-east
Interested?
Contact us for more information
Alice Cheng
Broker
3601 Hwy 7 #215
Markham, Ontario L3R 0M3


