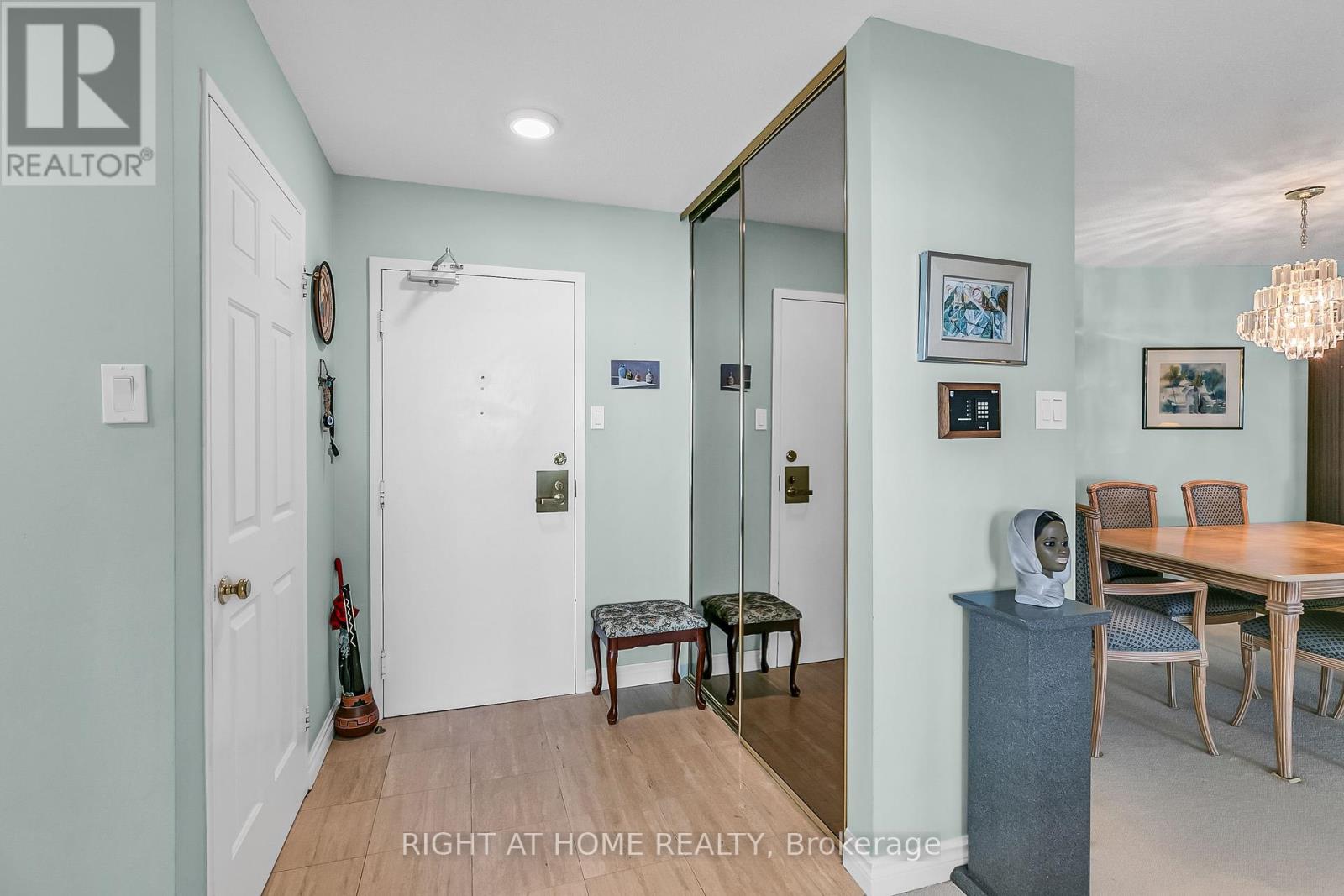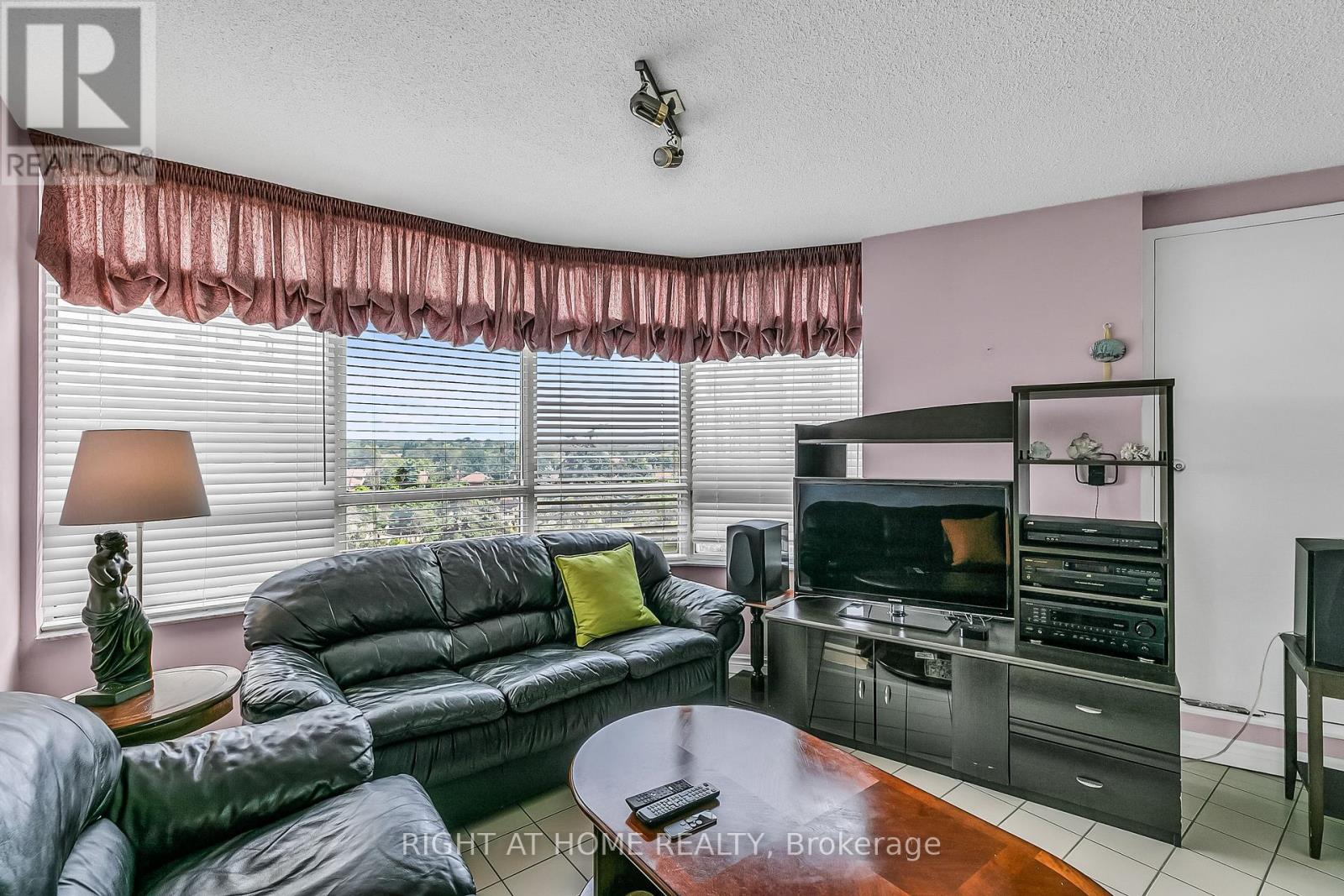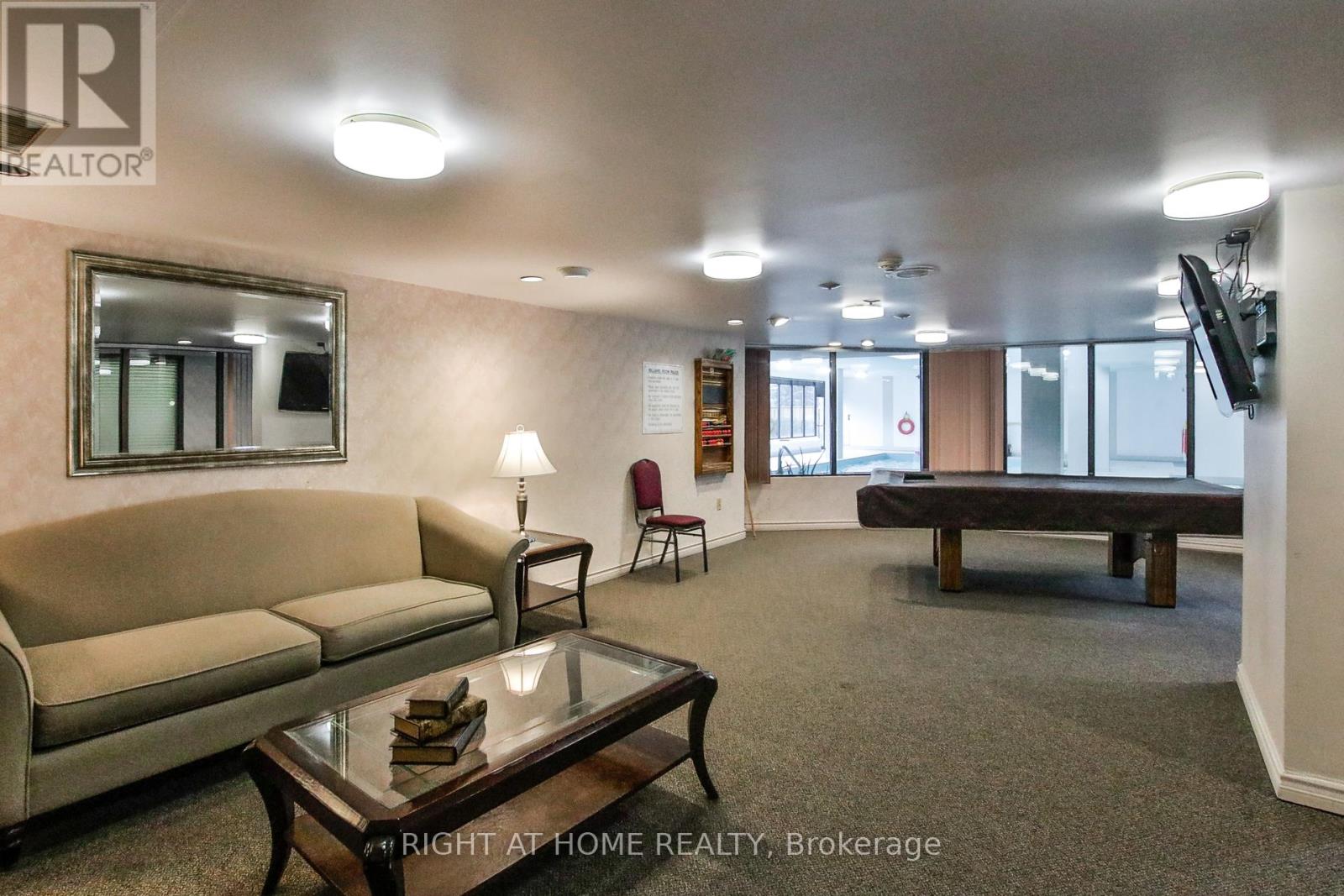510 – 333 Clark Avenue W, Vaughan, Ontario L4J 7K4 (27098001)
510 - 333 Clark Avenue W Vaughan, Ontario L4J 7K4
$1,149,000Maintenance,
$1,534.36 Monthly
Maintenance,
$1,534.36 MonthlyMeticulously maintained 2 bedroom, 2 bathroom condo with 2 walk-outs to balcony! Over 1540sf of living space, family sized living room, dining room and solarium with lots of windows and sunshine! Primary bedroom boasts a walk-in closet with custom organizers & renovated 4 pc ensuite. Renovated Eat in kitchen with porcelain floors and quartz counter tops. Spacious foyer with upgraded double mirrored closet doors. All interior window sills upgraded with granite! Separate laundry room ensuite, with storage space! Abundance of visitor parking and exceptionally maintained grounds with beautiful landscaping in this well managed building. In addition to the amenities listed above, there is a residents common garden where you can put your green thumb to work! The lovely patio around the outdoor pools welcomes you on a hot summer day! Steps to grocery shopping, Garnet Williams Community Centre, transit. places of worship. **** EXTRAS **** All appliances, all window coverings, all electric light fixtures. (id:58332)
Property Details
| MLS® Number | N8483090 |
| Property Type | Single Family |
| Neigbourhood | Thornhill |
| Community Name | Crestwood-Springfarm-Yorkhill |
| AmenitiesNearBy | Place Of Worship, Public Transit, Schools |
| CommunityFeatures | Pets Not Allowed, Community Centre |
| Features | Balcony, In Suite Laundry |
| ParkingSpaceTotal | 1 |
| PoolType | Indoor Pool |
Building
| BathroomTotal | 2 |
| BedroomsAboveGround | 2 |
| BedroomsBelowGround | 1 |
| BedroomsTotal | 3 |
| Amenities | Exercise Centre, Party Room, Sauna, Visitor Parking, Storage - Locker |
| Appliances | Window Coverings |
| CoolingType | Central Air Conditioning |
| ExteriorFinish | Brick |
| HeatingFuel | Natural Gas |
| HeatingType | Forced Air |
| Type | Apartment |
Parking
| Underground |
Land
| Acreage | No |
| LandAmenities | Place Of Worship, Public Transit, Schools |
Rooms
| Level | Type | Length | Width | Dimensions |
|---|---|---|---|---|
| Flat | Living Room | 6.86 m | 5.21 m | 6.86 m x 5.21 m |
| Flat | Dining Room | 6.86 m | 5.21 m | 6.86 m x 5.21 m |
| Flat | Solarium | 3.42 m | 3.42 m | 3.42 m x 3.42 m |
| Flat | Kitchen | 3.93 m | 3.38 m | 3.93 m x 3.38 m |
| Flat | Primary Bedroom | 4.8 m | 3.48 m | 4.8 m x 3.48 m |
| Flat | Bedroom 2 | 4.49 m | 2.86 m | 4.49 m x 2.86 m |
| Flat | Foyer | 2.72 m | 1.61 m | 2.72 m x 1.61 m |
| Flat | Laundry Room | 1.74 m | 1.59 m | 1.74 m x 1.59 m |
Interested?
Contact us for more information
Enza Styles
Salesperson
1550 16th Avenue Bldg B Unit 3 & 4
Richmond Hill, Ontario L4B 3K9






































