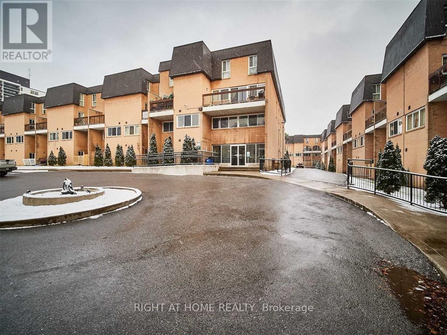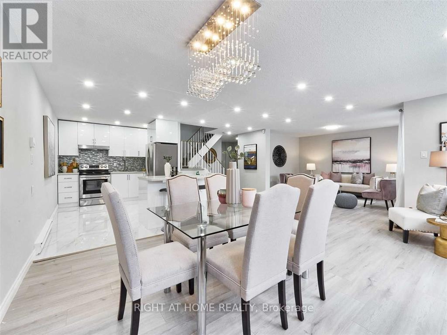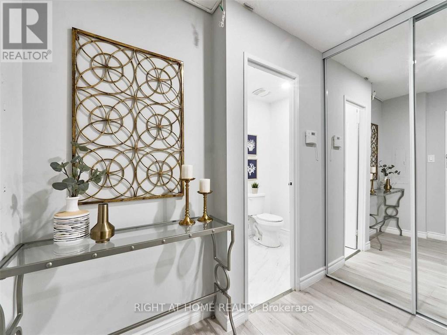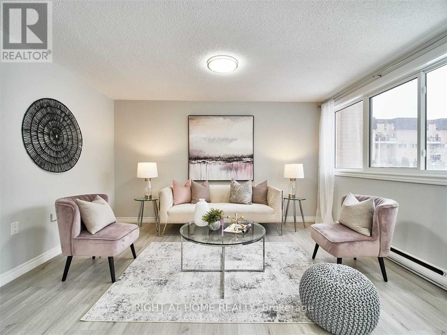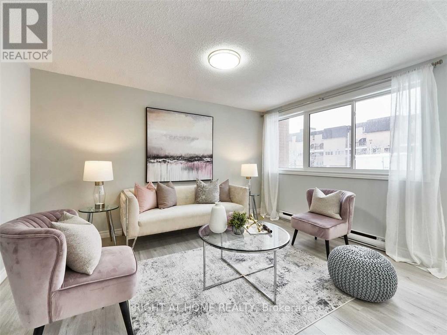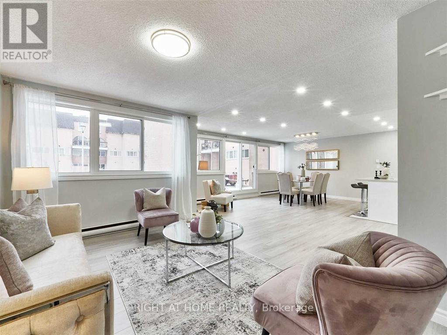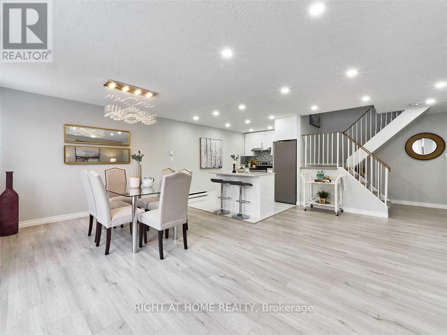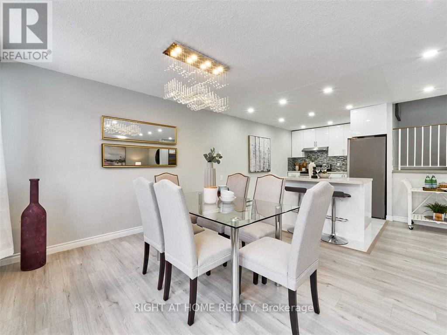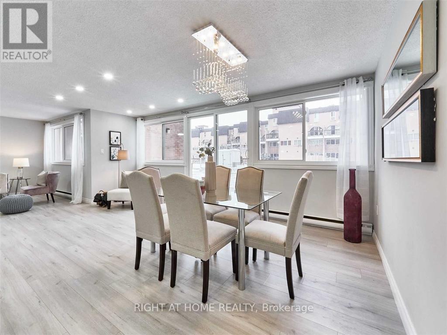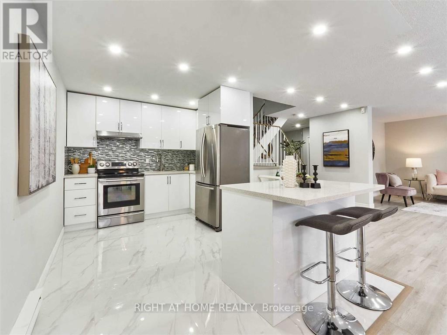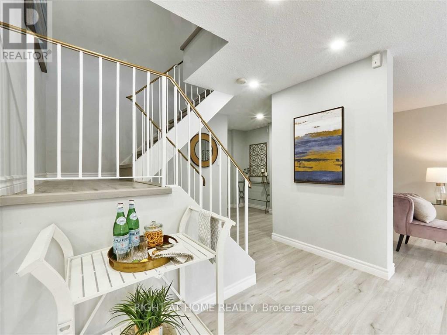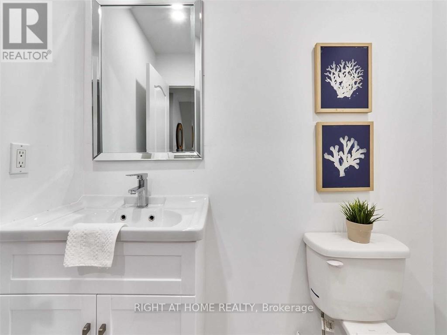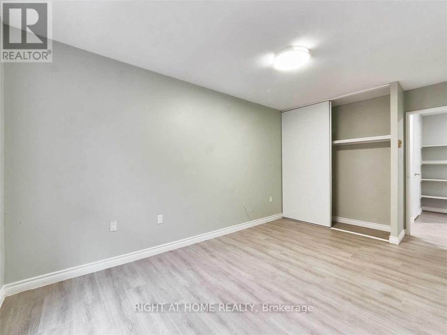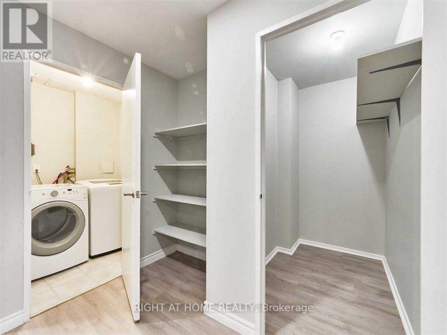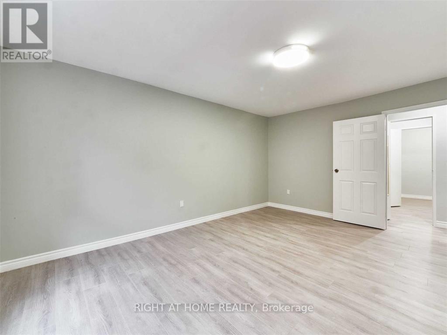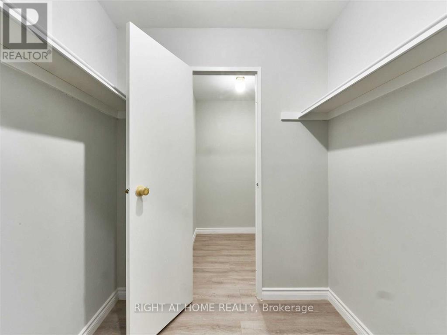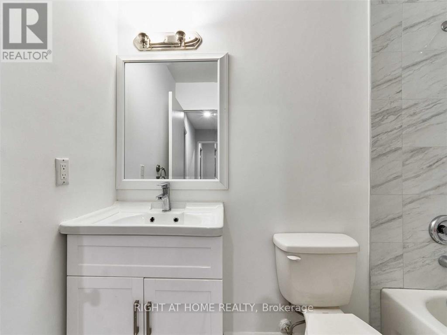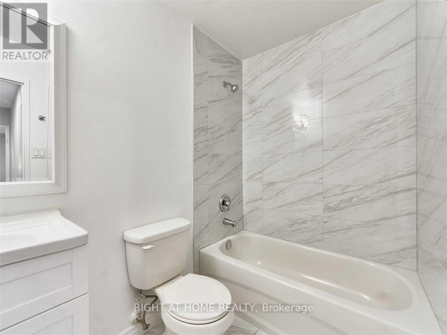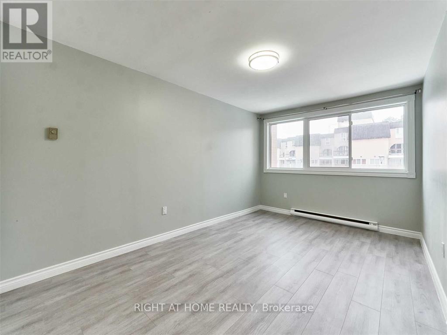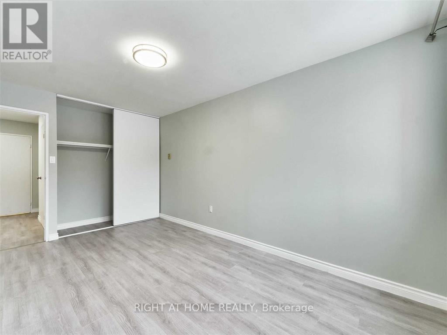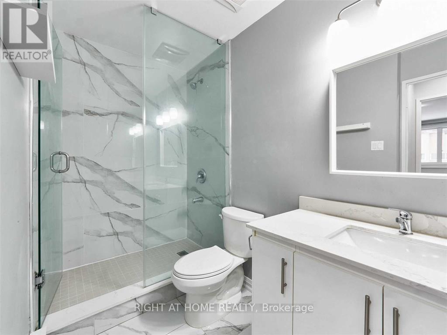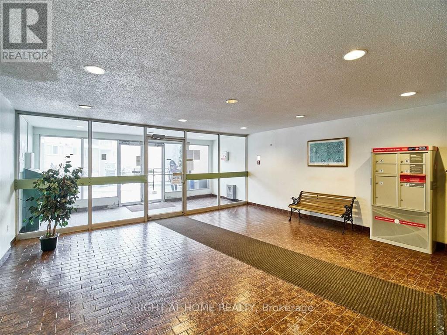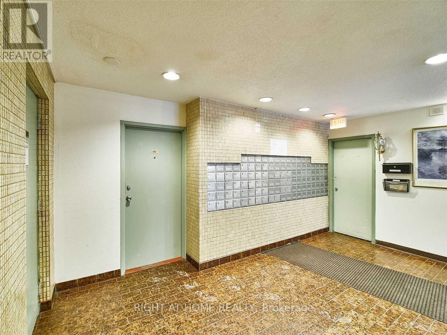#1102 -100 Mornelle Crt, Toronto, Ontario M1E 4X2 (26624815)
#1102 -100 Mornelle Crt Toronto, Ontario M1E 4X2
$649,000Maintenance,
$1,416.94 Monthly
Maintenance,
$1,416.94 MonthlyWelcome to your dream home! This 5-bedroom condo townhouse, spanning over 2000 sq. ft., offers modern luxury and convenience. Featuring a stylishly updated kitchen with quartz counters, fresh paint, and recently renovated laminate floors throughout, the open concept kitchen and dining area lead to a walkout terrace, ideal for relaxation. With 3 refreshed baths, updated windows, patio doors, energy-efficient lights, and modern closet doors on the main level, this home combines style and practicality. Enjoy the convenience of 2 underground parking spots. Strategically located near UofT (Scarb. Campus), Centennial College, West Hill Collegiate, Hwy 401, transit, hospitals, shopping, and more, this property offers the best price and value for a 5-bedroom unit in GTA near Hwy 401. Don't miss this rare opportunity to experience comfort, convenience, and style in one remarkable package your future home awaits! **** EXTRAS **** Stainless steel fridge, stainless steel stove, washer, dryer, all light fixtures (ELFs), and window coverings. (id:58332)
Property Details
| MLS® Number | E8143538 |
| Property Type | Single Family |
| Neigbourhood | Scarborough |
| Community Name | Morningside |
| AmenitiesNearBy | Hospital, Park, Public Transit, Schools |
| Features | Ravine |
| ParkingSpaceTotal | 2 |
| PoolType | Indoor Pool |
Building
| BathroomTotal | 3 |
| BedroomsAboveGround | 5 |
| BedroomsTotal | 5 |
| Amenities | Picnic Area, Exercise Centre |
| ExteriorFinish | Brick |
| HeatingFuel | Natural Gas |
| HeatingType | Baseboard Heaters |
| StoriesTotal | 2 |
| Type | Row / Townhouse |
Parking
| Visitor Parking |
Land
| Acreage | No |
| LandAmenities | Hospital, Park, Public Transit, Schools |
Rooms
| Level | Type | Length | Width | Dimensions |
|---|---|---|---|---|
| Second Level | Primary Bedroom | 5.83 m | 3.31 m | 5.83 m x 3.31 m |
| Second Level | Bedroom 2 | 4.33 m | 2.87 m | 4.33 m x 2.87 m |
| Second Level | Bedroom 3 | 4.52 m | 2.87 m | 4.52 m x 2.87 m |
| Second Level | Bedroom 4 | 4.19 m | 2.87 m | 4.19 m x 2.87 m |
| Second Level | Bedroom 5 | 5.25 m | 2.84 m | 5.25 m x 2.84 m |
| Main Level | Living Room | 5.91 m | 4.22 m | 5.91 m x 4.22 m |
| Main Level | Dining Room | 2.82 m | 2.47 m | 2.82 m x 2.47 m |
| Main Level | Kitchen | 4 m | 2.79 m | 4 m x 2.79 m |
https://www.realtor.ca/real-estate/26624815/1102-100-mornelle-crt-toronto-morningside
Interested?
Contact us for more information
Ronald Poon
Salesperson
1396 Don Mills Rd Unit B-121
Toronto, Ontario M3B 0A7

