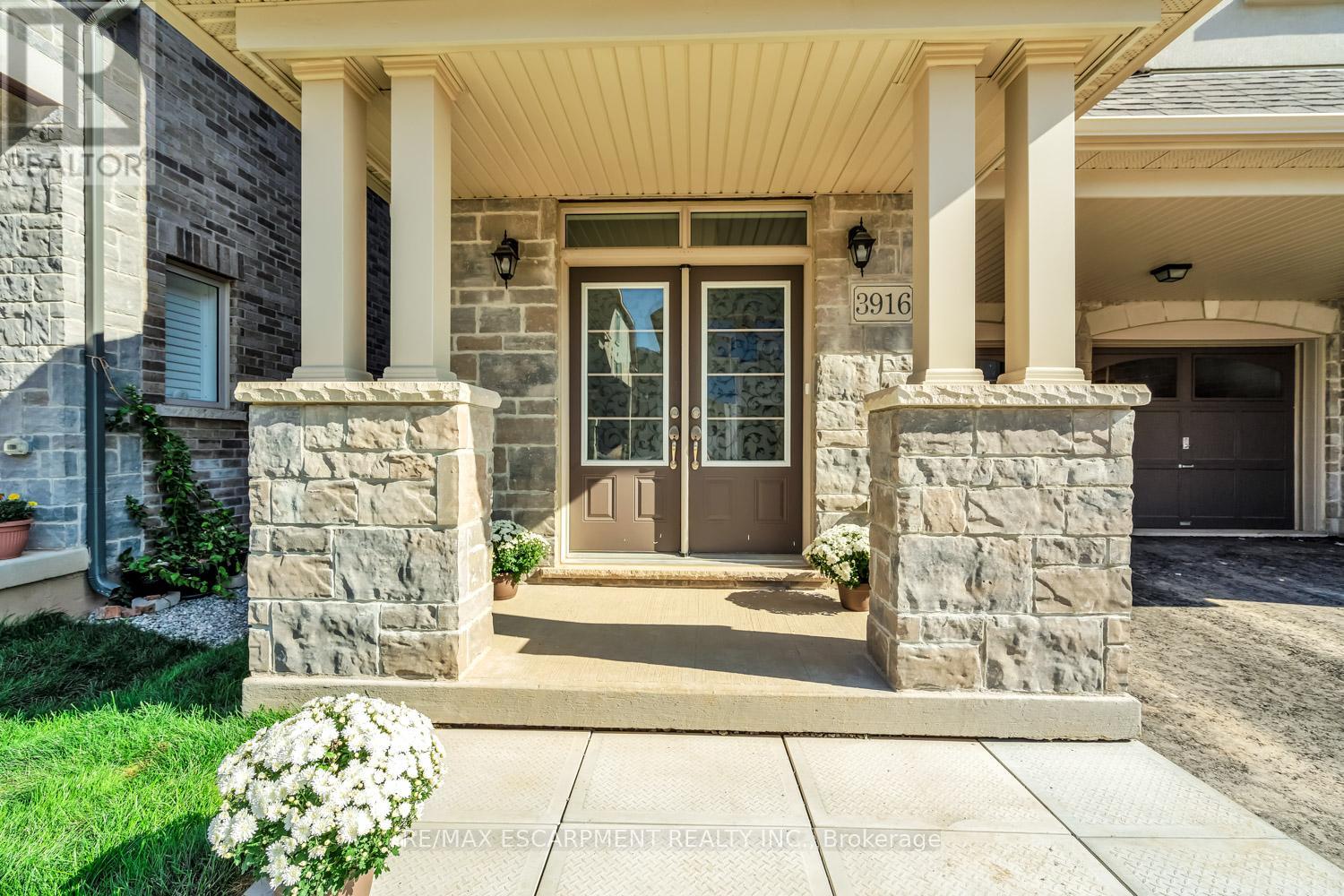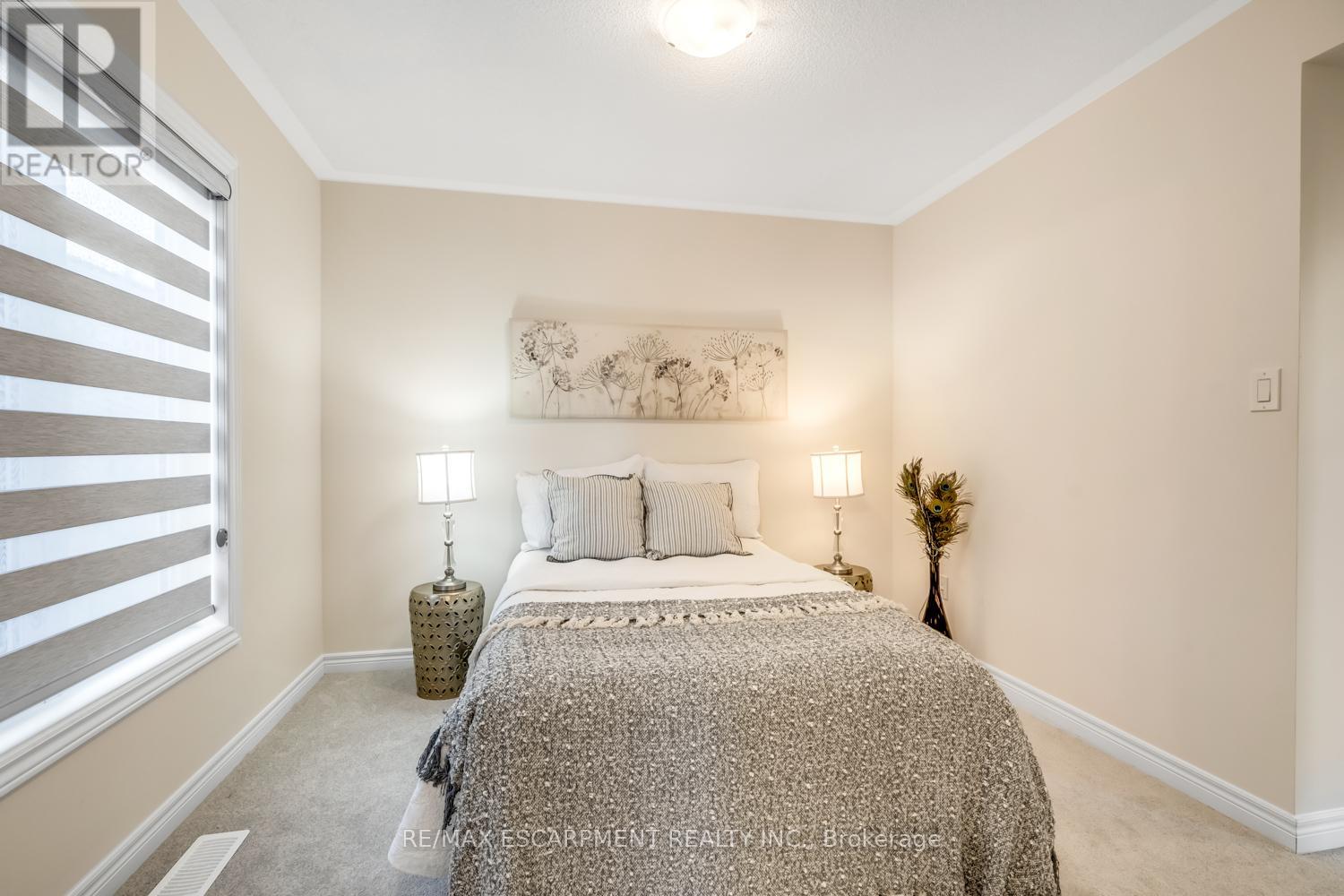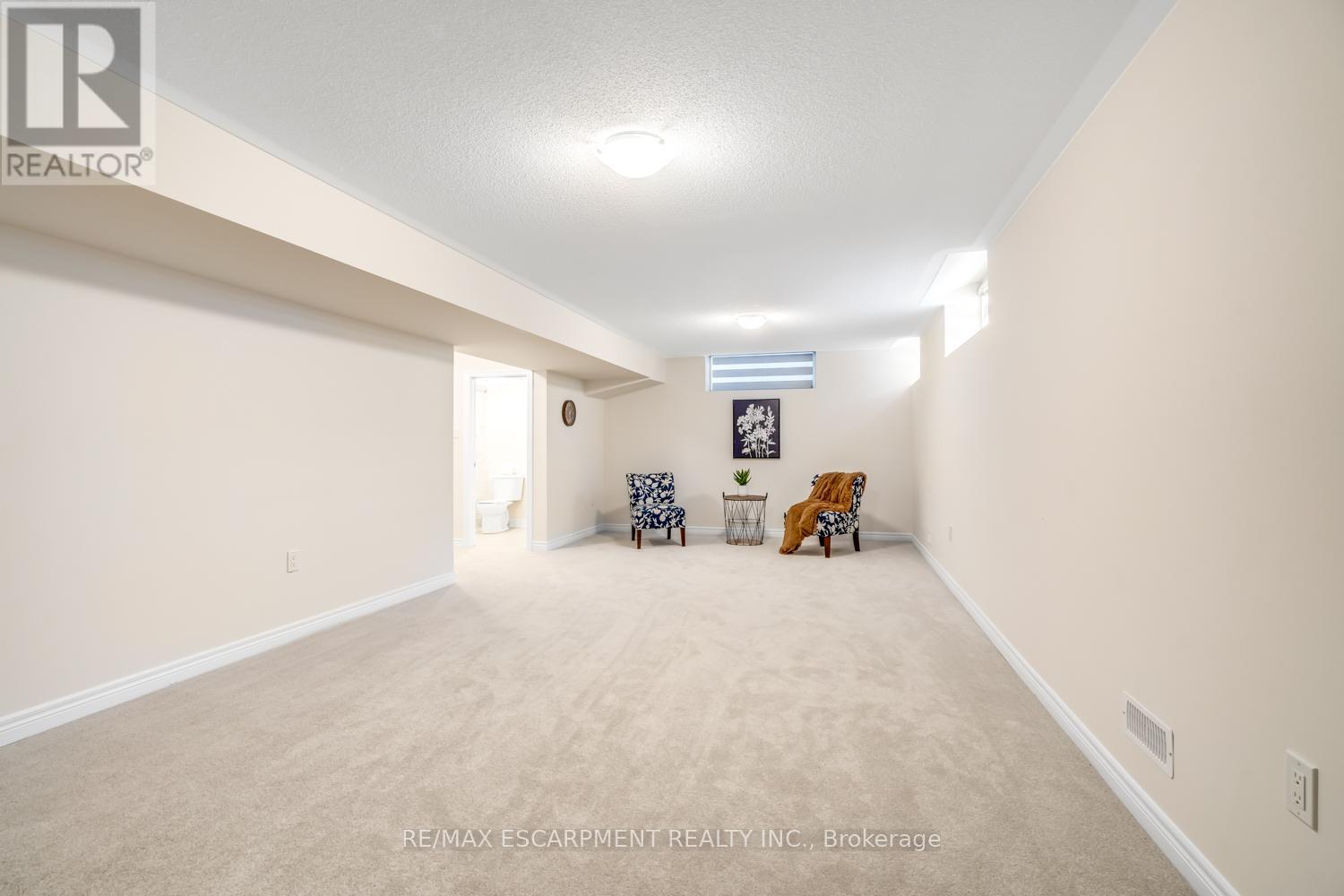3916 Koenig Road, Burlington, Ontario L7M 0Z5 (27090359)
3916 Koenig Road Burlington, Ontario L7M 0Z5
$2,089,000
Welcome to your new home at 3916 Koenig Road! Discover the perfect blend of luxury, nature, and convenience in this stunning newly constructed masterpiece, nestled in the heart of Alton Village West's master-planned community. This exceptional home is more than just a dwelling; it's a lifestyle. Surrounded by a central park, a tranquil pond, and a natural creek, it seamlessly integrates with the serene beauty of the great outdoors. Enjoy easy access to everything you need for a comfortable life, including top-notch schools, shopping destinations, delectable restaurants, and commuter highways (407/403) for effortless travel. Step inside this five-bedroom, five-bathroom sanctuary boasting over 4,000 sq ft of pure luxury. Say goodbye to the stress and time commitment of building your dream home. This property offers all the benefits of a brand-new home without the wait. Don't miss out on the opportunity to make this your dream home. RSA. (id:58332)
Property Details
| MLS® Number | W8289954 |
| Property Type | Single Family |
| Neigbourhood | Alton |
| Community Name | Alton |
| Features | Sump Pump |
| ParkingSpaceTotal | 4 |
Building
| BathroomTotal | 6 |
| BedroomsAboveGround | 6 |
| BedroomsTotal | 6 |
| Appliances | Dishwasher, Dryer, Microwave, Oven, Washer, Window Coverings |
| BasementDevelopment | Finished |
| BasementType | Full (finished) |
| ConstructionStyleAttachment | Detached |
| CoolingType | Central Air Conditioning, Air Exchanger |
| ExteriorFinish | Brick, Stucco |
| FireplacePresent | Yes |
| FoundationType | Poured Concrete |
| HeatingFuel | Natural Gas |
| HeatingType | Forced Air |
| StoriesTotal | 3 |
| Type | House |
| UtilityWater | Municipal Water |
Parking
| Attached Garage |
Land
| Acreage | No |
| Sewer | Sanitary Sewer |
| SizeIrregular | 36.09 X 85.3 Ft |
| SizeTotalText | 36.09 X 85.3 Ft|under 1/2 Acre |
Rooms
| Level | Type | Length | Width | Dimensions |
|---|---|---|---|---|
| Second Level | Primary Bedroom | 5.33 m | 4.57 m | 5.33 m x 4.57 m |
| Second Level | Bedroom 2 | 3.2 m | 3.15 m | 3.2 m x 3.15 m |
| Second Level | Bedroom 3 | 4.72 m | 3.15 m | 4.72 m x 3.15 m |
| Second Level | Laundry Room | Measurements not available | ||
| Second Level | Bedroom 4 | 3.76 m | 3.35 m | 3.76 m x 3.35 m |
| Second Level | Bedroom 5 | 3.76 m | 3.05 m | 3.76 m x 3.05 m |
| Third Level | Bedroom | 8.69 m | 7.04 m | 8.69 m x 7.04 m |
| Lower Level | Family Room | Measurements not available | ||
| Ground Level | Foyer | Measurements not available | ||
| Ground Level | Dining Room | 3.35 m | 4.7 m | 3.35 m x 4.7 m |
| Ground Level | Great Room | 3.66 m | 5.18 m | 3.66 m x 5.18 m |
| Ground Level | Kitchen | 4.17 m | 4.88 m | 4.17 m x 4.88 m |
https://www.realtor.ca/real-estate/27090359/3916-koenig-road-burlington-alton
Interested?
Contact us for more information
Drew Woolcott
Broker









































