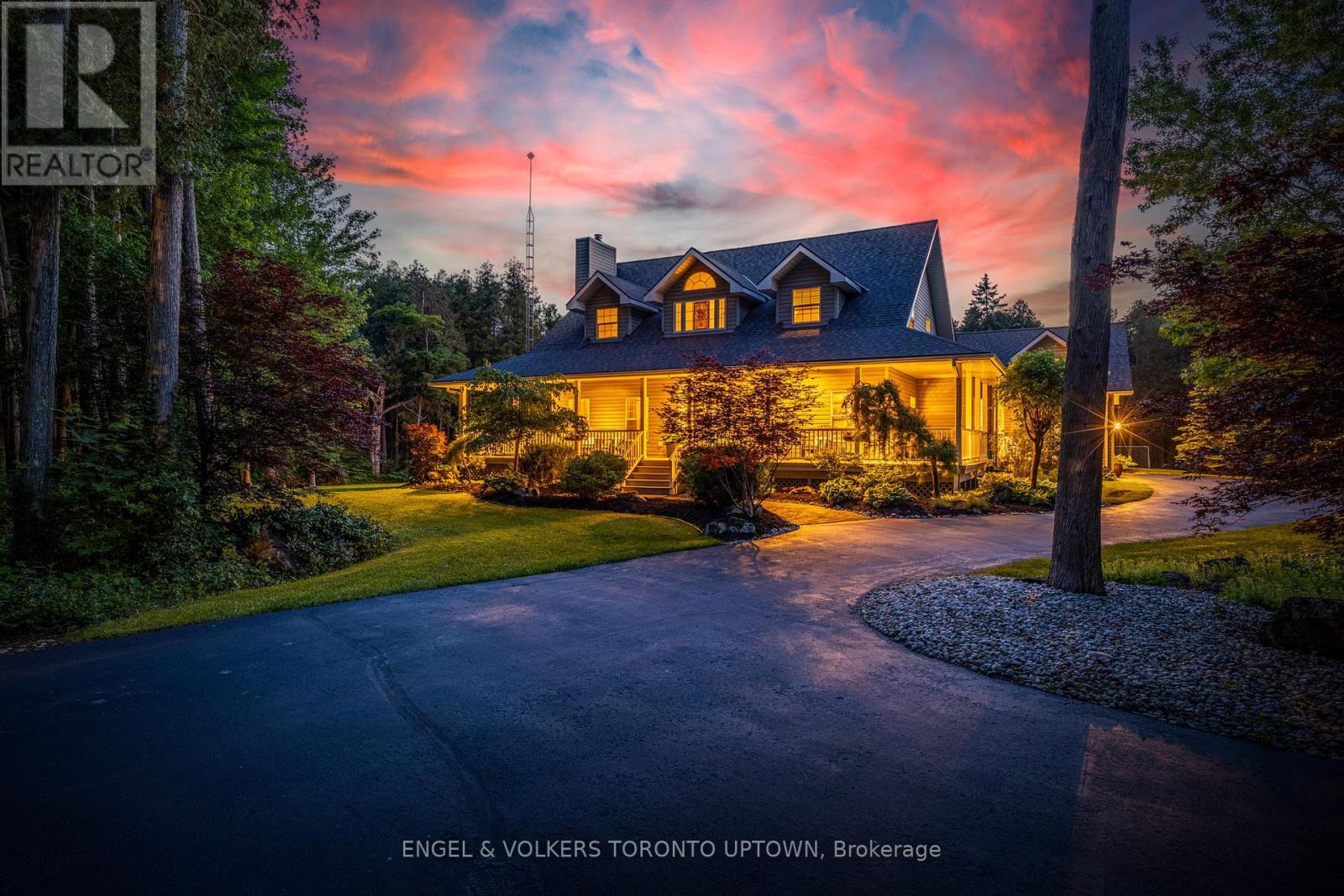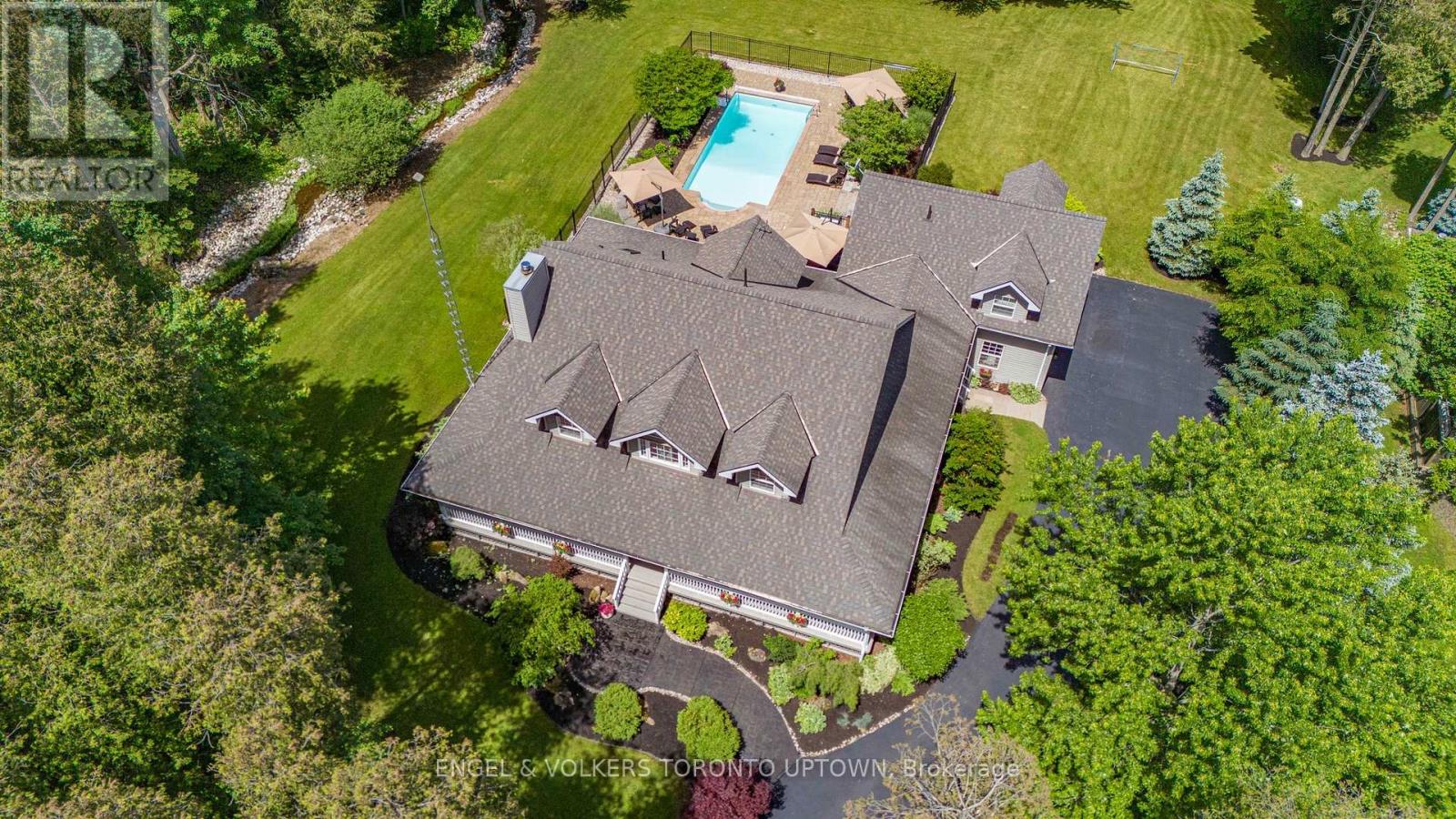5175 Pineridge Drive, Milton, Ontario L7J 2L7 (27057629)
5175 Pineridge Drive Milton, Ontario L7J 2L7
$2,590,000
Nestled on 2.4+ acres of forested grounds, this private retreat invites you to escape the hustle of city life. A babbling stream winds along the west side of the property, accompanied by trails and a cozy stone fire pit with sitting area. Professionally landscaped with meticulous attention to detail (including landscape lighting & a sprinkler system), the grounds feature multiple sitting areas around the inground pool providing the perfect backdrop for entertaining guests. The renovated interior features a gourmet kitchen with centre island, 6-burner gas stove, breakfast bar, & eating area. Unwind in the enclosed sunroom/porch overlooking the rear yard, or relax beside one of the two stone fireplaces or in the dual-fuel sauna (infrared & steam). Designed with your changing needs in mind, this house boasts two primary suites (on main & upper levels), main floor laundry, and a newly finished open concept walk-out basement providing multiple options for various living situations. **** EXTRAS **** Wrap-around covered porches provide multiple areas to sit and enjoy your peaceful surroundings. Close to all amenities, this property offers the best of country living while being only minutes to the city. (id:58332)
Property Details
| MLS® Number | W8452750 |
| Property Type | Single Family |
| Community Name | Nassagaweya |
| Features | Cul-de-sac, Wooded Area |
| ParkingSpaceTotal | 14 |
| PoolType | Inground Pool |
Building
| BathroomTotal | 5 |
| BedroomsAboveGround | 4 |
| BedroomsTotal | 4 |
| BasementDevelopment | Finished |
| BasementFeatures | Walk Out |
| BasementType | N/a (finished) |
| ConstructionStyleAttachment | Detached |
| CoolingType | Central Air Conditioning |
| ExteriorFinish | Vinyl Siding |
| FireplacePresent | Yes |
| FoundationType | Unknown |
| HeatingFuel | Propane |
| HeatingType | Forced Air |
| StoriesTotal | 1 |
| Type | House |
Parking
| Garage |
Land
| Acreage | Yes |
| Sewer | Septic System |
| SizeIrregular | 213.25 X 471.39 Ft ; As Per Geowarehouse - 2.406 Acres |
| SizeTotalText | 213.25 X 471.39 Ft ; As Per Geowarehouse - 2.406 Acres|2 - 4.99 Acres |
| SurfaceWater | River/stream |
Rooms
| Level | Type | Length | Width | Dimensions |
|---|---|---|---|---|
| Second Level | Bedroom 2 | 7.2 m | 4.47 m | 7.2 m x 4.47 m |
| Second Level | Bedroom 3 | 5.09 m | 4.48 m | 5.09 m x 4.48 m |
| Second Level | Bedroom 4 | 4.48 m | 3.95 m | 4.48 m x 3.95 m |
| Second Level | Family Room | 8.38 m | 6.96 m | 8.38 m x 6.96 m |
| Basement | Exercise Room | 6.86 m | 4.42 m | 6.86 m x 4.42 m |
| Basement | Other | 5.31 m | 2.37 m | 5.31 m x 2.37 m |
| Basement | Recreational, Games Room | 10.71 m | 7.63 m | 10.71 m x 7.63 m |
| Ground Level | Living Room | 5.93 m | 5.21 m | 5.93 m x 5.21 m |
| Ground Level | Kitchen | 5.31 m | 5.07 m | 5.31 m x 5.07 m |
| Ground Level | Dining Room | 4.3 m | 3.84 m | 4.3 m x 3.84 m |
| Ground Level | Primary Bedroom | 4.69 m | 4.48 m | 4.69 m x 4.48 m |
| Ground Level | Sunroom | 5.11 m | 2.19 m | 5.11 m x 2.19 m |
https://www.realtor.ca/real-estate/27057629/5175-pineridge-drive-milton-nassagaweya
Interested?
Contact us for more information
Allison Hope Parent
Salesperson
1804 Avenue Road
Toronto, Ontario M5M 3Z1










































