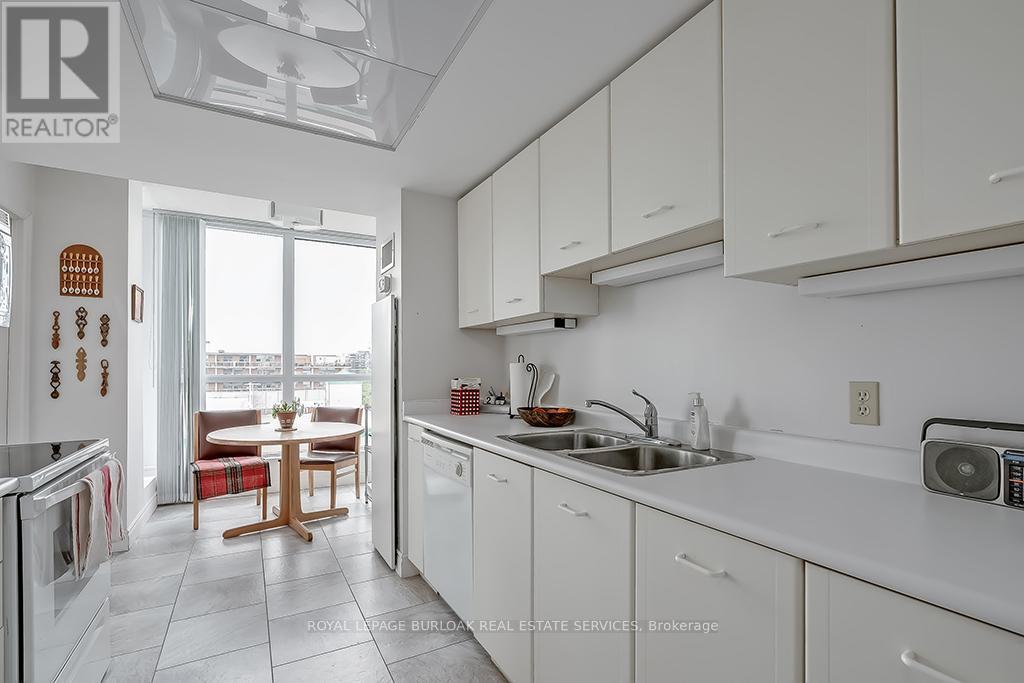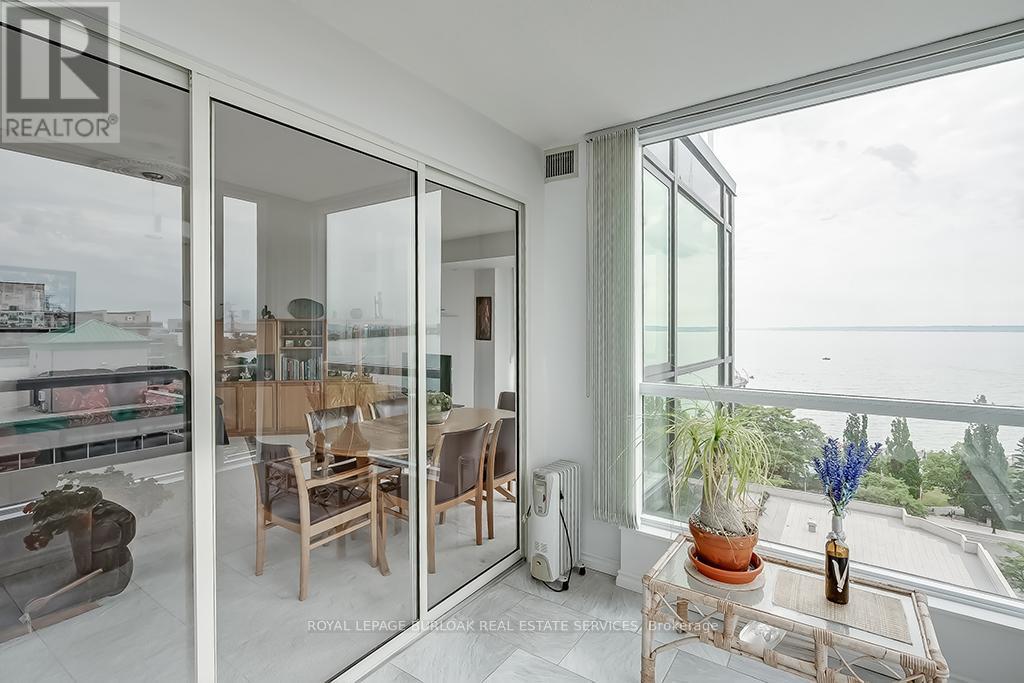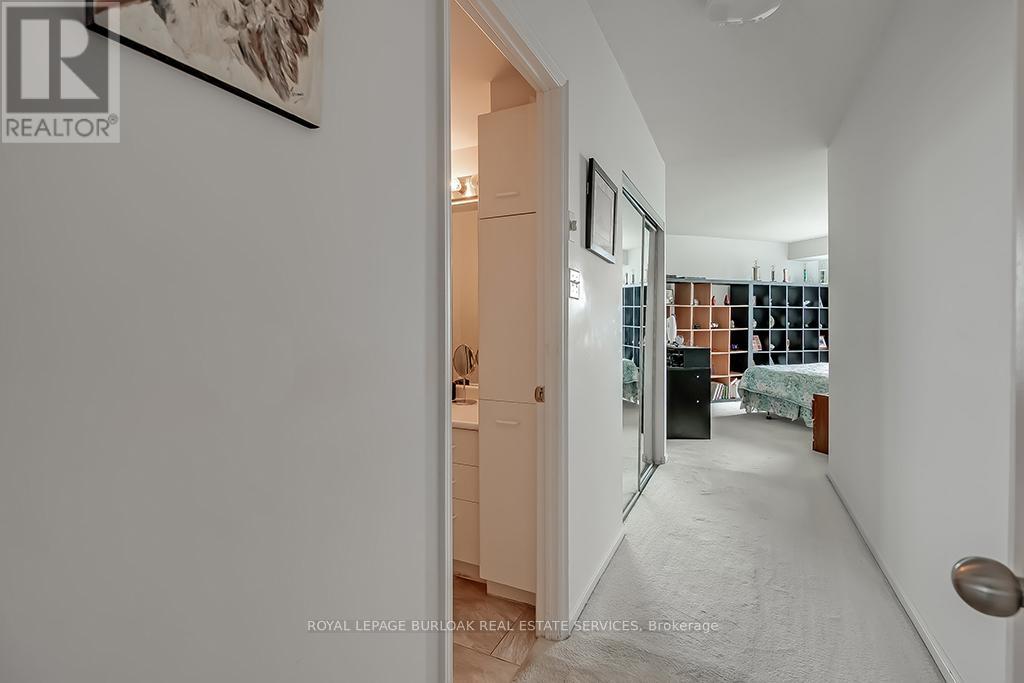1001 – 415 Locust Street, Burlington, Ontario L7S 2J2 (27058772)
1001 - 415 Locust Street Burlington, Ontario L7S 2J2
3 Bedroom
2 Bathroom
Central Air Conditioning
Forced Air
$1,159,000Maintenance,
$2,092.08 Monthly
Maintenance,
$2,092.08 MonthlySpacious 2 bedroom + den suite in prime downtown core location with stunning views of the lake, waterfront park and city lights beyond! 1,620 sq.ft. Primary bedroom with 4-piece ensuite and walk-in closet, sun room/solarium and an oversized laundry. South/southwest exposure provides loads of natural light. Building amenities include a party room, exercise room, rooftop deck/garden, car wash, sauna and bicycle storage. 2+1 bedrooms, 2 bathrooms, 2 underground parking spaces and 1 storage locker. (id:58332)
Property Details
| MLS® Number | W8453624 |
| Property Type | Single Family |
| Community Name | Brant |
| AmenitiesNearBy | Beach, Hospital, Park |
| CommunityFeatures | Pet Restrictions |
| ParkingSpaceTotal | 2 |
Building
| BathroomTotal | 2 |
| BedroomsAboveGround | 2 |
| BedroomsBelowGround | 1 |
| BedroomsTotal | 3 |
| Amenities | Car Wash, Exercise Centre, Party Room, Sauna, Storage - Locker |
| Appliances | Dishwasher, Dryer, Microwave, Refrigerator, Stove, Washer, Window Coverings |
| CoolingType | Central Air Conditioning |
| ExteriorFinish | Concrete, Stucco |
| FoundationType | Poured Concrete |
| HeatingFuel | Natural Gas |
| HeatingType | Forced Air |
| Type | Apartment |
Parking
| Underground |
Land
| Acreage | No |
| LandAmenities | Beach, Hospital, Park |
| SurfaceWater | Lake/pond |
Rooms
| Level | Type | Length | Width | Dimensions |
|---|---|---|---|---|
| Flat | Foyer | 7.06 m | 1.22 m | 7.06 m x 1.22 m |
| Flat | Laundry Room | 2.62 m | 1.75 m | 2.62 m x 1.75 m |
| Flat | Den | 2.95 m | 2.67 m | 2.95 m x 2.67 m |
| Flat | Kitchen | 5.08 m | 2.57 m | 5.08 m x 2.57 m |
| Flat | Living Room | 5.94 m | 5.59 m | 5.94 m x 5.59 m |
| Flat | Sunroom | 3.1 m | 2.31 m | 3.1 m x 2.31 m |
| Flat | Primary Bedroom | 6.17 m | 3.38 m | 6.17 m x 3.38 m |
| Flat | Bathroom | Measurements not available | ||
| Flat | Bedroom 2 | 3.56 m | 3 m | 3.56 m x 3 m |
| Flat | Bathroom | Measurements not available |
https://www.realtor.ca/real-estate/27058772/1001-415-locust-street-burlington-brant
Interested?
Contact us for more information
Michael O'sullivan
Broker
Royal LePage Burloak Real Estate Services
3060 Mainway Suite 200a
Burlington, Ontario L7M 1A3
3060 Mainway Suite 200a
Burlington, Ontario L7M 1A3








































