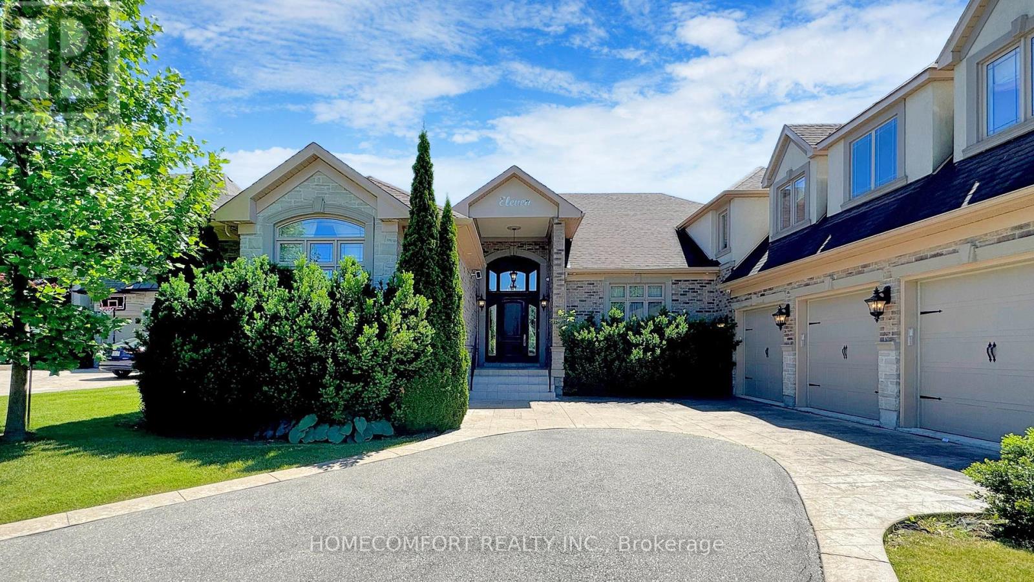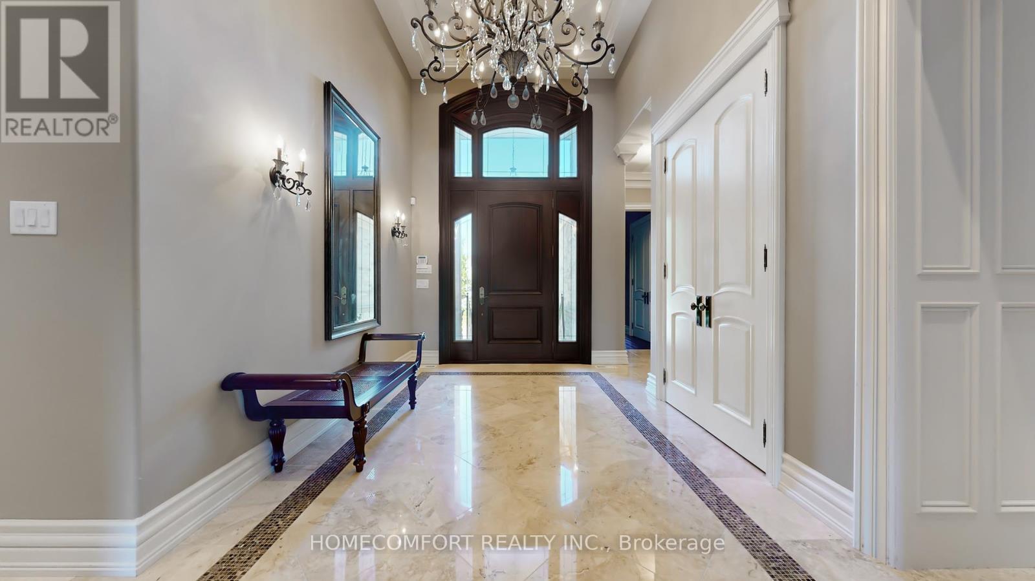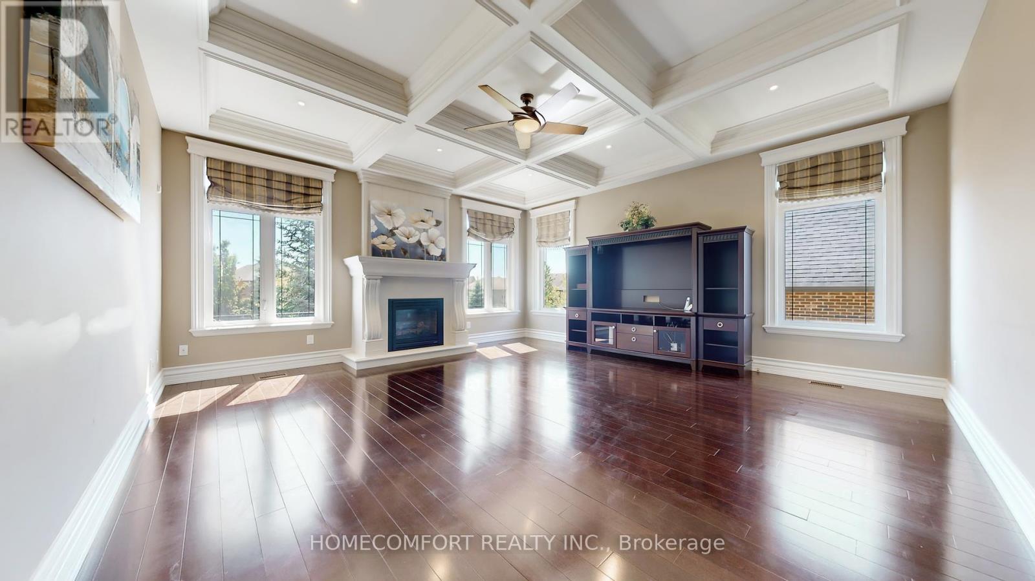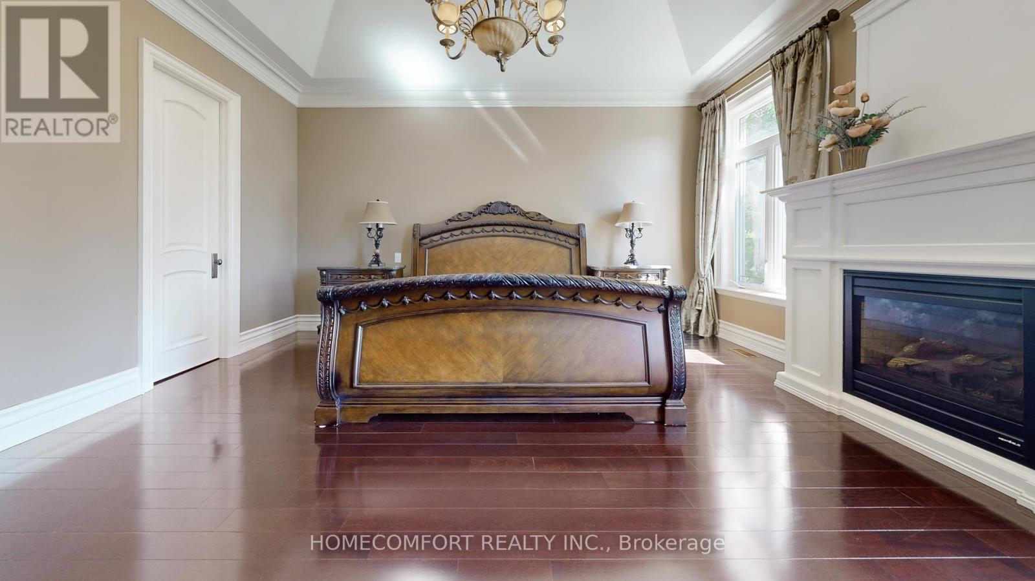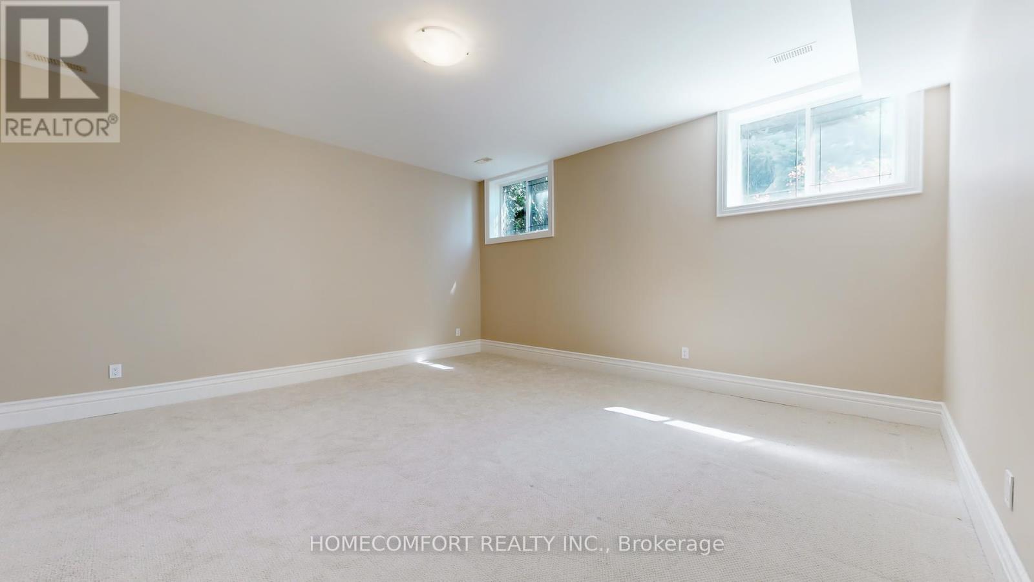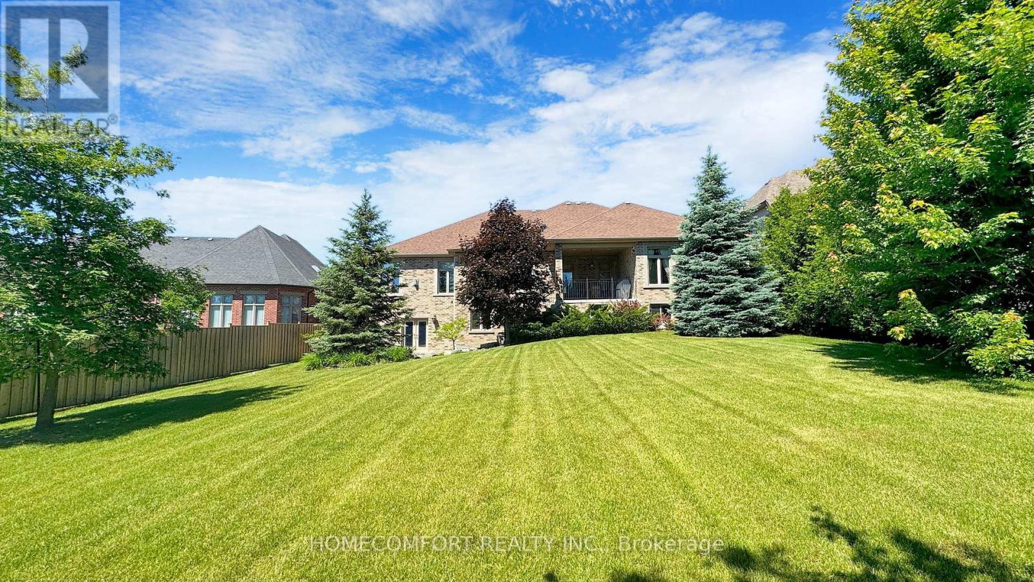11 Macleod Estate Court, Richmond Hill, Ontario L4E 0B1 (27061244)
11 Macleod Estate Court Richmond Hill, Ontario L4E 0B1
$3,959,900
Magnificent Custom Home On A Exclusive Cul-De-Sac Mature Quiet Street In The Heart Of Richmond Hill, Historic Macleod Estate Farmstead (c. 1846) and Philips Lake. Bungalow With Loft Build With Quality Craftsmanship And Materials! Approx. 4160 sq. Ft. Gorgeous Mahogany Front Entrance, Soaring High Ceilings, Elaborate Stone And Woodwork Throughout. Outstanding gourmet kitchen. Finished 9ft Walk Out Basement Within Law/ Nanny Suite Potential. Professionally Landscaped With Large Fenced Yard And Covered Rear Patio. Situated In Close Proximity To Community Centers, Golf And Country Clubs, Places Of Worship, Public And Private Schools, Restaurants, And Community Shopping, This Property Epitomizes Distinctive Home For Lavish Entertaining Yet Perfect For Family Living. **** EXTRAS **** Custom Build In Fridge/Freezer, Build In Microwave/Oven, Large Walk In Pantry, Basement Kitchen, Central Vacuum and Attachments, Built In Speakers, Alarm System (id:58332)
Property Details
| MLS® Number | N8455276 |
| Property Type | Single Family |
| Community Name | Jefferson |
| AmenitiesNearBy | Park, Public Transit, Schools |
| Features | Cul-de-sac, Level Lot, Wooded Area, Carpet Free |
| ParkingSpaceTotal | 9 |
Building
| BathroomTotal | 6 |
| BedroomsAboveGround | 4 |
| BedroomsBelowGround | 1 |
| BedroomsTotal | 5 |
| Appliances | Garage Door Opener Remote(s), Central Vacuum, Dryer, Garage Door Opener, Washer, Window Coverings |
| ArchitecturalStyle | Bungalow |
| BasementDevelopment | Finished |
| BasementFeatures | Separate Entrance, Walk Out |
| BasementType | N/a (finished) |
| ConstructionStyleAttachment | Detached |
| CoolingType | Central Air Conditioning |
| ExteriorFinish | Brick, Stone |
| FireplacePresent | Yes |
| FireplaceTotal | 2 |
| FoundationType | Concrete |
| HeatingFuel | Natural Gas |
| HeatingType | Forced Air |
| StoriesTotal | 1 |
| Type | House |
| UtilityWater | Municipal Water |
Parking
| Attached Garage |
Land
| Acreage | No |
| LandAmenities | Park, Public Transit, Schools |
| Sewer | Sanitary Sewer |
| SizeIrregular | 92.88 X 229.11 Ft |
| SizeTotalText | 92.88 X 229.11 Ft|1/2 - 1.99 Acres |
Rooms
| Level | Type | Length | Width | Dimensions |
|---|---|---|---|---|
| Second Level | Bedroom 4 | 10.18 m | 7.06 m | 10.18 m x 7.06 m |
| Lower Level | Recreational, Games Room | 5.8 m | 5.2 m | 5.8 m x 5.2 m |
| Lower Level | Games Room | 10.05 m | 5.2 m | 10.05 m x 5.2 m |
| Main Level | Dining Room | 4.99 m | 4.88 m | 4.99 m x 4.88 m |
| Main Level | Living Room | 4.58 m | 4.6 m | 4.58 m x 4.6 m |
| Main Level | Kitchen | 5.49 m | 4.21 m | 5.49 m x 4.21 m |
| Main Level | Eating Area | 5.49 m | 3.05 m | 5.49 m x 3.05 m |
| Main Level | Family Room | 5.74 m | 5.49 m | 5.74 m x 5.49 m |
| Main Level | Den | 3.81 m | 3.48 m | 3.81 m x 3.48 m |
| Main Level | Primary Bedroom | 5.8 m | 5.2 m | 5.8 m x 5.2 m |
| Main Level | Bedroom 2 | 5.11 m | 3.66 m | 5.11 m x 3.66 m |
| Main Level | Bedroom 3 | 4.6 m | 3.97 m | 4.6 m x 3.97 m |
Utilities
| Cable | Installed |
| Sewer | Installed |
https://www.realtor.ca/real-estate/27061244/11-macleod-estate-court-richmond-hill-jefferson
Interested?
Contact us for more information
Sharon Wu
Salesperson
250 Consumers Rd Suite 109
Toronto, Ontario M2J 4V6


