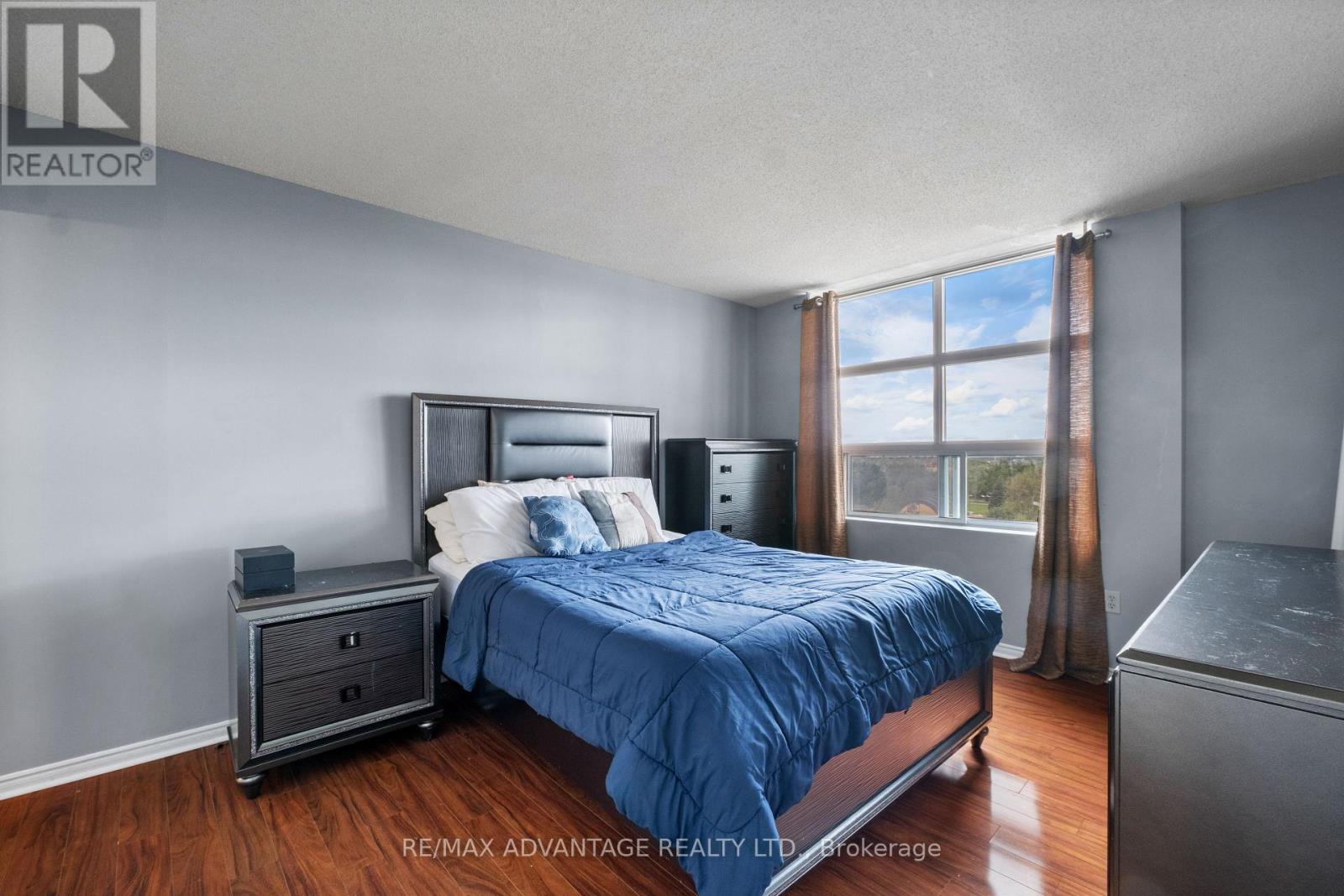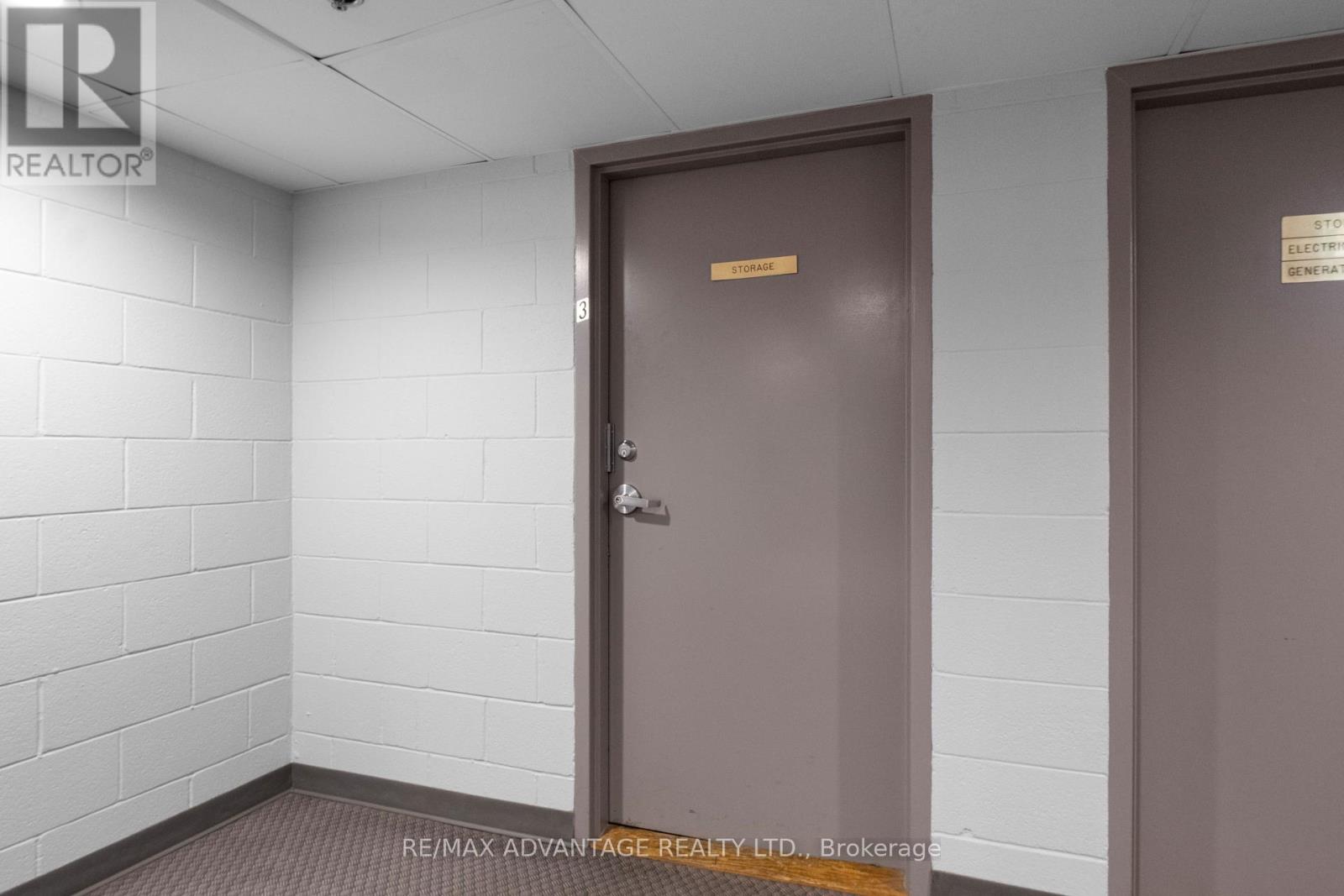1006 – 155 Kent Street E, London, Ontario N6A 5N7 (27018299)
1006 - 155 Kent Street E London, Ontario N6A 5N7
$339,900Maintenance, Water
$714.82 Monthly
Maintenance, Water
$714.82 MonthlyWonderful opportunity for first-time home buyers and investors! This apartment building is in high demand as it's in the heart of downtown London with steps away from Richmond Row, unique shopping amenities, restaurants, Victoria Park, Budweiser Gardens, and more! The spacious layout includes 2 bedrooms, 2 bathrooms, a galley-style kitchen, stainless steel appliances, and an open-concept living/dining room with access to a private balcony. The condo fee covers exercise facilities/sauna privileges, a storage locker, and an assigned covered parking space in the adjacent garage. (id:58332)
Property Details
| MLS® Number | X8423596 |
| Property Type | Single Family |
| Community Name | EastF |
| CommunityFeatures | Pet Restrictions |
| Features | In Suite Laundry |
| ParkingSpaceTotal | 1 |
Building
| BathroomTotal | 2 |
| BedroomsAboveGround | 2 |
| BedroomsTotal | 2 |
| Amenities | Visitor Parking, Exercise Centre, Sauna |
| Appliances | Dishwasher, Dryer, Refrigerator, Stove, Washer |
| BasementType | None |
| CoolingType | Central Air Conditioning |
| ExteriorFinish | Brick, Concrete |
| HeatingFuel | Electric |
| HeatingType | Forced Air |
| Type | Apartment |
Parking
| Covered |
Land
| Acreage | No |
| ZoningDescription | H3 Da2 D250 |
Rooms
| Level | Type | Length | Width | Dimensions |
|---|---|---|---|---|
| Main Level | Kitchen | 2.97 m | 2.41 m | 2.97 m x 2.41 m |
| Main Level | Living Room | 3.51 m | 3.35 m | 3.51 m x 3.35 m |
| Main Level | Dining Room | 2.67 m | 2.82 m | 2.67 m x 2.82 m |
| Main Level | Bedroom | 3.4 m | 3.07 m | 3.4 m x 3.07 m |
| Main Level | Bedroom 2 | 4.42 m | 3.35 m | 4.42 m x 3.35 m |
https://www.realtor.ca/real-estate/27018299/1006-155-kent-street-e-london-eastf
Interested?
Contact us for more information
Alex Farhat
Salesperson































