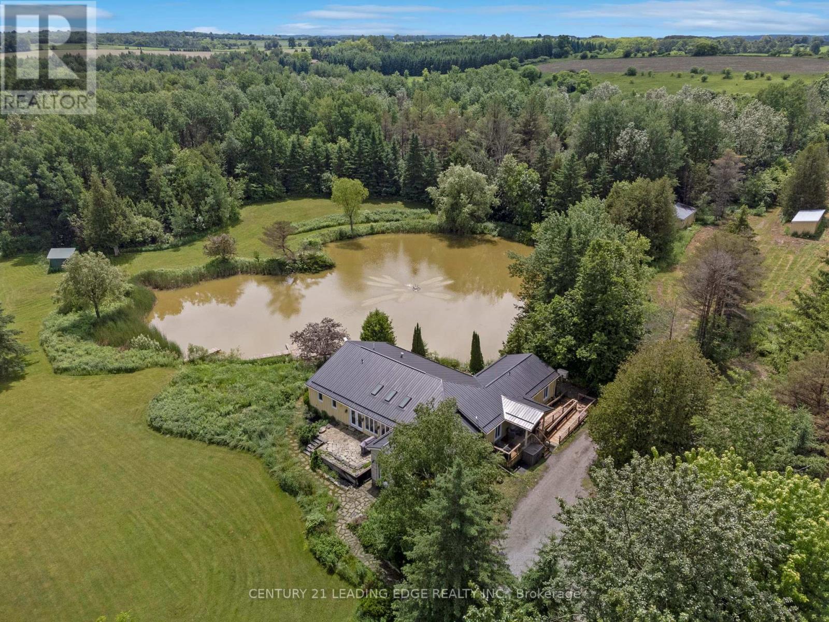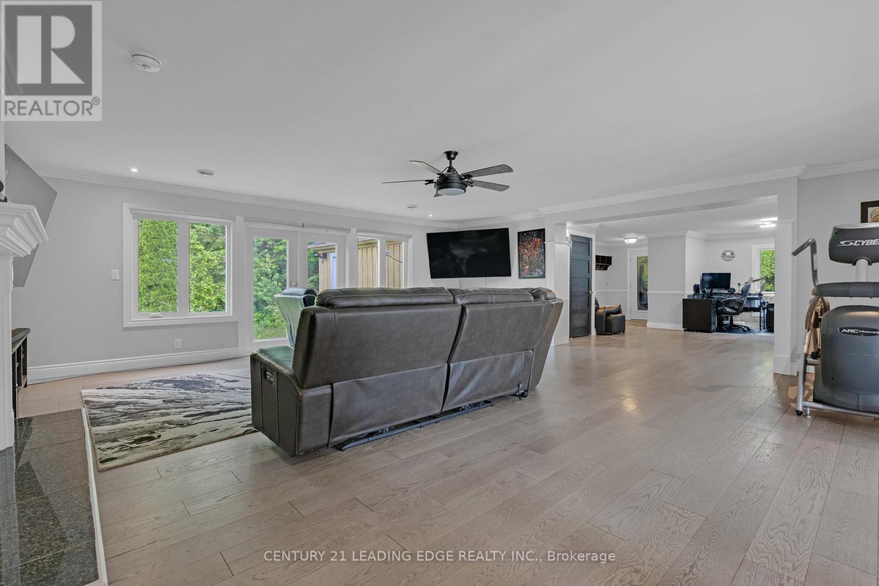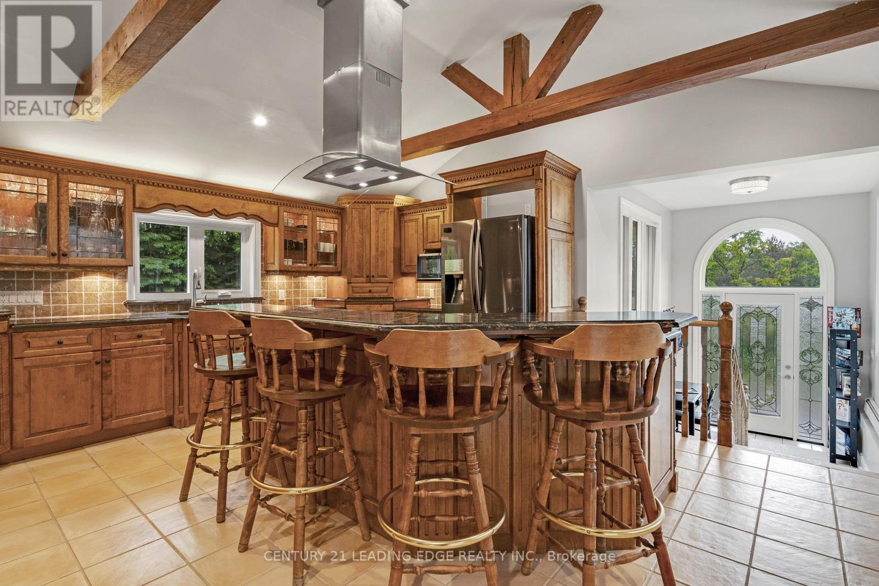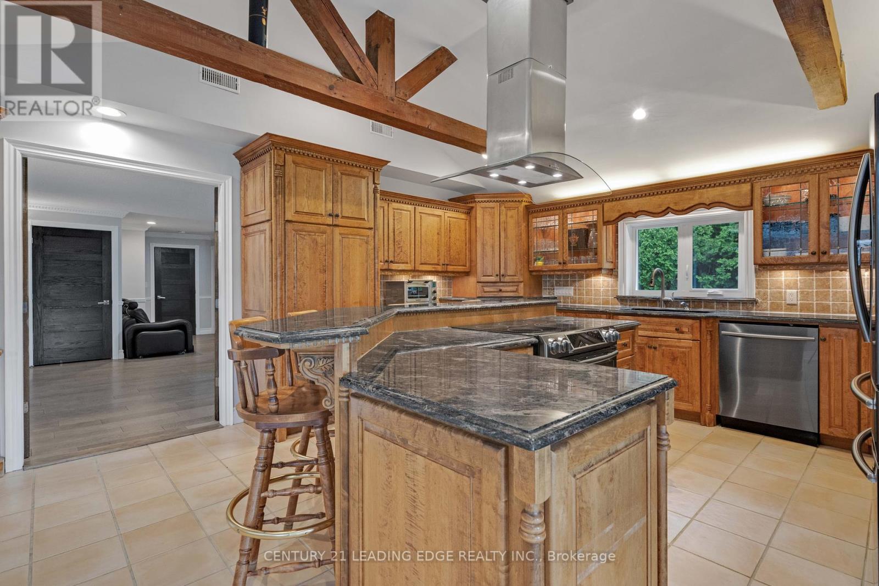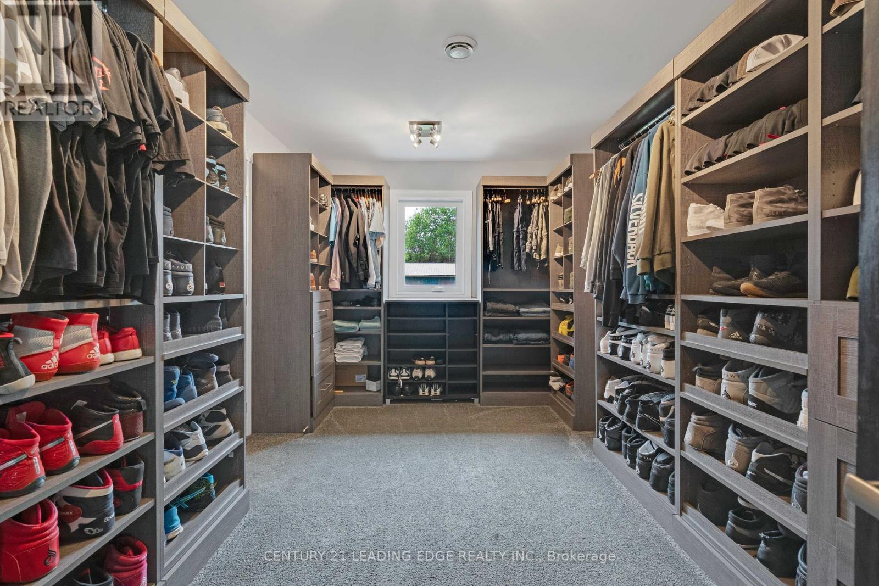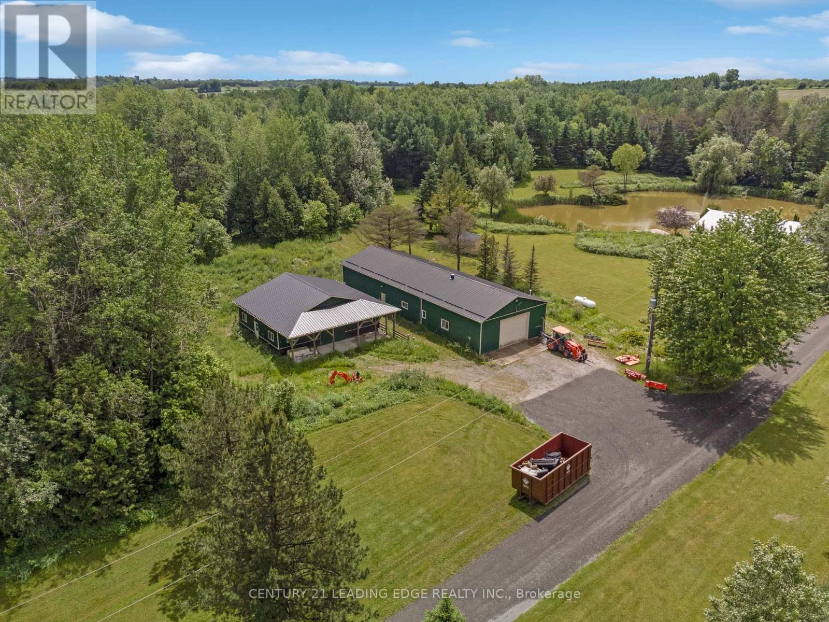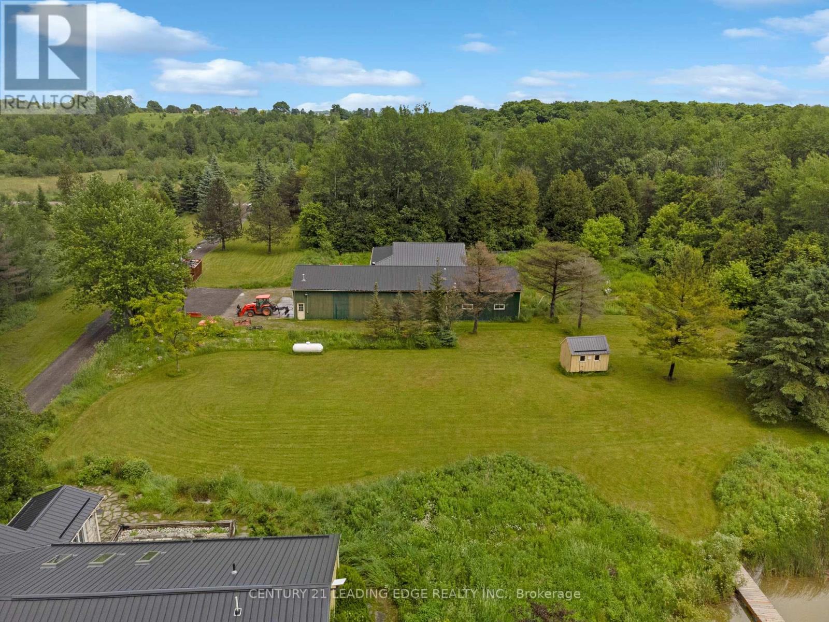12300 Concession 2 Road, Uxbridge, Ontario L0E 1T0 (27018562)
12300 Concession 2 Road Uxbridge, Ontario L0E 1T0
$2,600,000
Looking for an expansive property that has it all? You've found it! This 20 plus acre property has a huge heated workshop/garage with 2 x 200 Amp services and 2 heaters, an accompanying barn/workshop that is ready for you to shape it into a studio, massive man cave or family games room. There are also two kennels/horse paddocks. It even has a chicken coop! The open concept, almost 3,000 sq ft, 3 bedroom, 2 washroom completely updated bungalow also features a custom kitchen with beautiful beams, walk-outs from several rooms, a stunning view from the Primary bedroom overlooking the pond and is ready for you to simply open the door and move in. A newer generator ensures that you are never without power. A great property for landscapers, heavy equipment owners, mechanics, animal and nature lovers and so much more! **** EXTRAS **** The property qualifies for and is part of the Ontario Managed Forest Program (tax benefits) (id:58332)
Property Details
| MLS® Number | N8422944 |
| Property Type | Single Family |
| Community Name | Rural Uxbridge |
| Features | Level Lot, Wooded Area, Partially Cleared |
| ParkingSpaceTotal | 21 |
Building
| BathroomTotal | 2 |
| BedroomsAboveGround | 3 |
| BedroomsTotal | 3 |
| Appliances | Dishwasher, Dryer, Refrigerator, Stove, Washer, Window Coverings |
| ArchitecturalStyle | Bungalow |
| BasementDevelopment | Unfinished |
| BasementType | N/a (unfinished) |
| ConstructionStyleAttachment | Detached |
| CoolingType | Central Air Conditioning |
| ExteriorFinish | Stone |
| FireplacePresent | Yes |
| FoundationType | Block |
| HeatingFuel | Propane |
| HeatingType | Forced Air |
| StoriesTotal | 1 |
| Type | House |
Parking
| Detached Garage |
Land
| Acreage | Yes |
| Sewer | Septic System |
| SizeIrregular | 710 X 1237.5 Ft ; 20.16 Acres |
| SizeTotalText | 710 X 1237.5 Ft ; 20.16 Acres|10 - 24.99 Acres |
| SurfaceWater | Lake/pond |
Rooms
| Level | Type | Length | Width | Dimensions |
|---|---|---|---|---|
| Main Level | Living Room | 7.09 m | 6.71 m | 7.09 m x 6.71 m |
| Main Level | Kitchen | 5.29 m | 4.42 m | 5.29 m x 4.42 m |
| Main Level | Dining Room | 7.12 m | 4.59 m | 7.12 m x 4.59 m |
| Main Level | Office | 5.89 m | 3.58 m | 5.89 m x 3.58 m |
| Main Level | Primary Bedroom | 7.09 m | 5.27 m | 7.09 m x 5.27 m |
| Main Level | Bedroom 2 | 5.15 m | 2.89 m | 5.15 m x 2.89 m |
| Main Level | Bedroom 3 | 5.02 m | 2.92 m | 5.02 m x 2.92 m |
https://www.realtor.ca/real-estate/27018562/12300-concession-2-road-uxbridge-rural-uxbridge
Interested?
Contact us for more information
Tamara Meikle
Salesperson
165 Main Street North
Markham, Ontario L3P 1Y2
Dave Drimmie
Salesperson
165 Main Street North
Markham, Ontario L3P 1Y2

