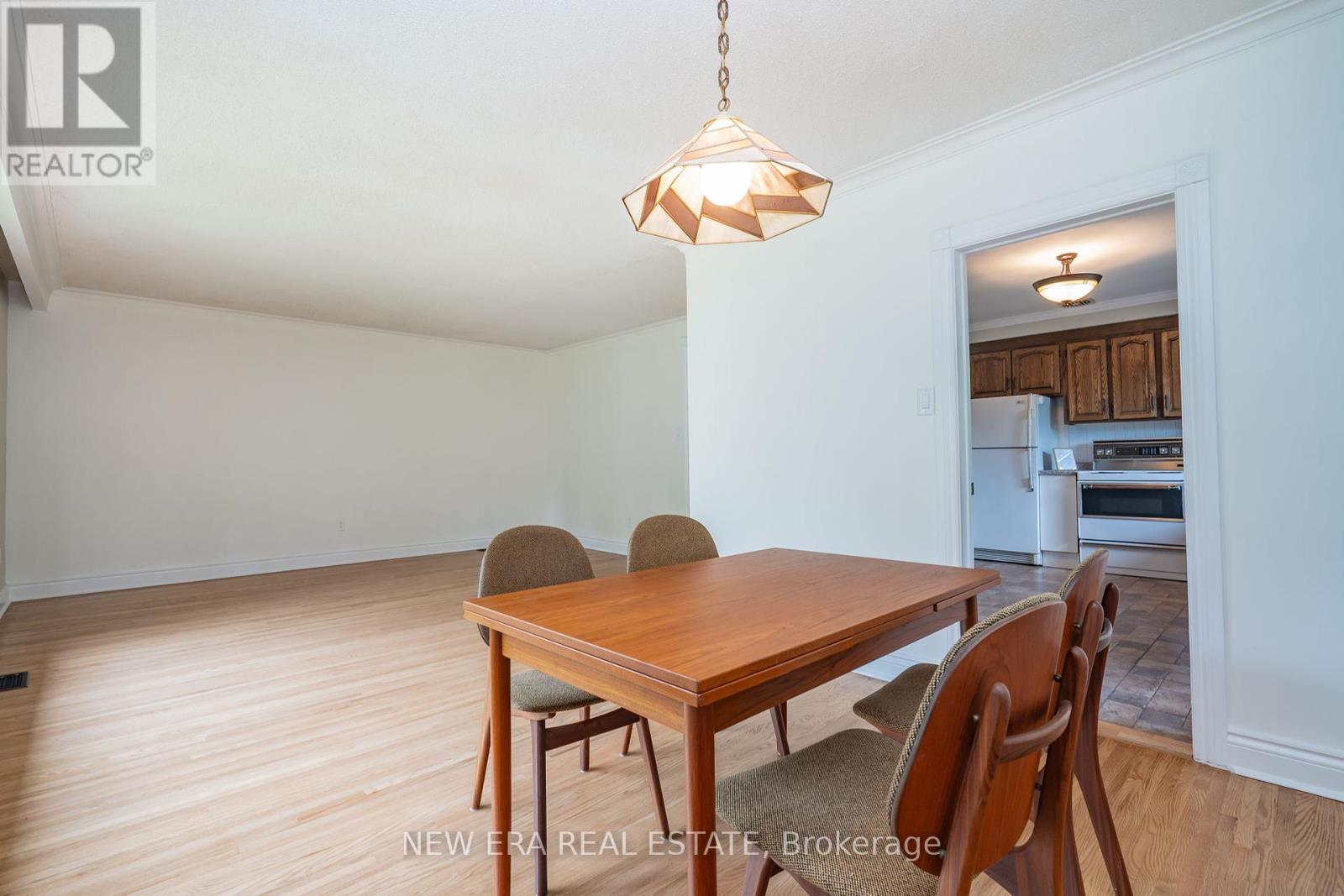1553 Wembury Road, Mississauga, Ontario L5J 2L8 (27018705)
1553 Wembury Road Mississauga, Ontario L5J 2L8
$1,669,900
Welcome to this rarely offered home in one of the most sought after areas in Ontario. This meticulously maintained home is soaked in sunlight. Opportunity for all investors and families looking to break into the Lorne Park area. Basement offers a 4th bedroom, Family Rm w/Fireplace & Laundry Rm. Attached Garage w/Rm For Lift. Renovate or build new and start making memories with your family. **** EXTRAS **** Sought after Lorne Park School District, Appleby College & UofT Mississauga Campus. Minutes to QEW or the Lake. Mississauga Golf & Country Club & Glen Abbey. Tons of Trails & Parks (id:58332)
Property Details
| MLS® Number | W8423250 |
| Property Type | Single Family |
| Community Name | Lorne Park |
| AmenitiesNearBy | Hospital, Park, Place Of Worship, Public Transit, Schools |
| Features | Wooded Area |
| ParkingSpaceTotal | 7 |
Building
| BathroomTotal | 2 |
| BedroomsAboveGround | 3 |
| BedroomsBelowGround | 1 |
| BedroomsTotal | 4 |
| ArchitecturalStyle | Raised Bungalow |
| BasementDevelopment | Finished |
| BasementType | Full (finished) |
| ConstructionStyleAttachment | Detached |
| CoolingType | Central Air Conditioning |
| ExteriorFinish | Brick |
| FireplacePresent | Yes |
| FoundationType | Concrete |
| HeatingFuel | Natural Gas |
| HeatingType | Forced Air |
| StoriesTotal | 1 |
| Type | House |
| UtilityWater | Municipal Water |
Parking
| Attached Garage |
Land
| Acreage | No |
| LandAmenities | Hospital, Park, Place Of Worship, Public Transit, Schools |
| Sewer | Sanitary Sewer |
| SizeIrregular | 80 X 136.33 Ft |
| SizeTotalText | 80 X 136.33 Ft |
Rooms
| Level | Type | Length | Width | Dimensions |
|---|---|---|---|---|
| Basement | Bedroom 4 | 2.4 m | 3.3 m | 2.4 m x 3.3 m |
| Basement | Recreational, Games Room | 6.1 m | 7.1 m | 6.1 m x 7.1 m |
| Basement | Family Room | 3.9 m | 7.4 m | 3.9 m x 7.4 m |
| Basement | Study | 2.7 m | 3.7 m | 2.7 m x 3.7 m |
| Main Level | Living Room | 4.1 m | 4.9 m | 4.1 m x 4.9 m |
| Main Level | Dining Room | 3.4 m | 5 m | 3.4 m x 5 m |
| Main Level | Kitchen | 3.2 m | 4.3 m | 3.2 m x 4.3 m |
| Main Level | Primary Bedroom | 2 m | 3.2 m | 2 m x 3.2 m |
| Main Level | Bedroom 2 | 3.3 m | 4.7 m | 3.3 m x 4.7 m |
| Main Level | Bedroom 3 | 2.8 m | 3.7 m | 2.8 m x 3.7 m |
https://www.realtor.ca/real-estate/27018705/1553-wembury-road-mississauga-lorne-park
Interested?
Contact us for more information
John Martino
Broker of Record
171 Lakeshore Rd E #14
Mississauga, Ontario L5G 4T9





































