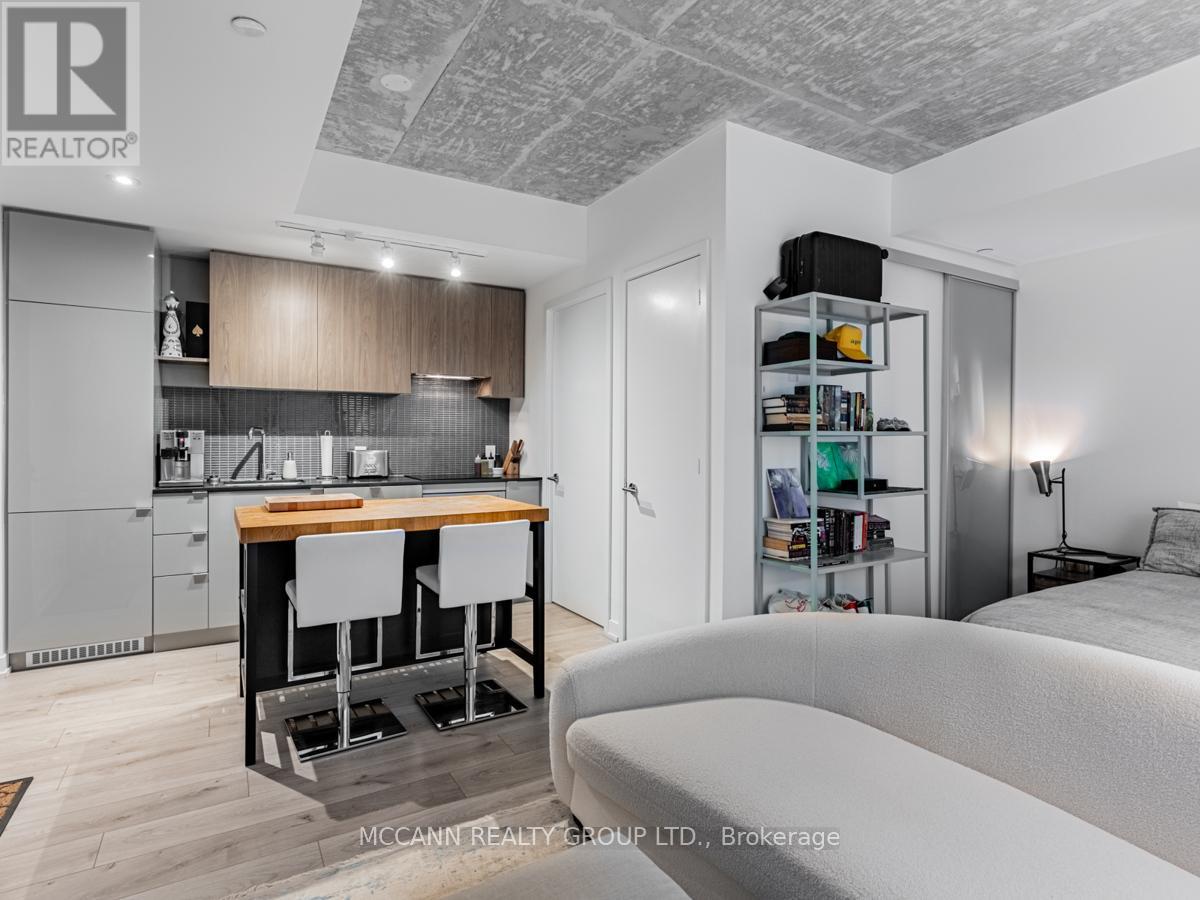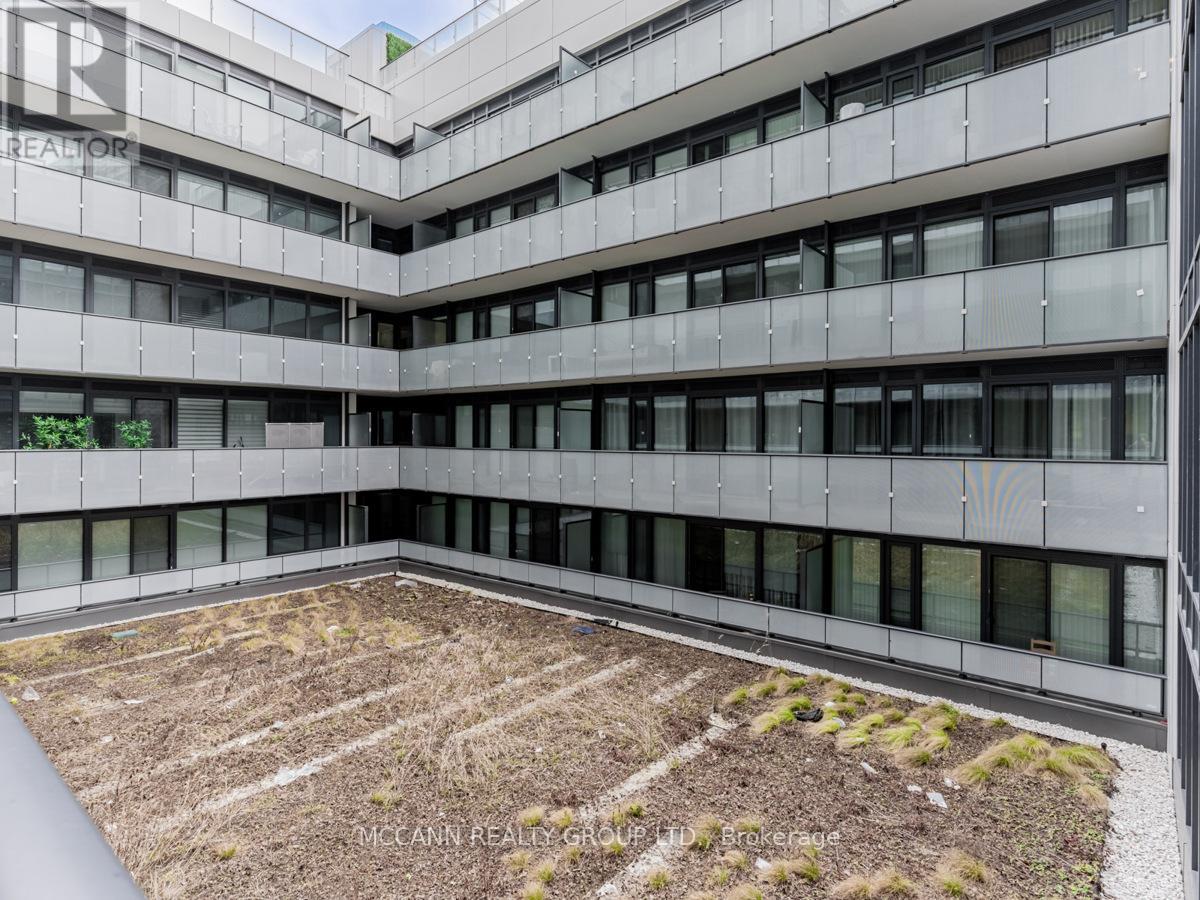332 – 161 Roehampton Avenue, Toronto, Ontario M4P 1P9 (27025676)
332 - 161 Roehampton Avenue Toronto, Ontario M4P 1P9
1 Bedroom
1 Bathroom
Outdoor Pool
Central Air Conditioning
Forced Air
$480,000Maintenance,
$253.33 Monthly
Maintenance,
$253.33 MonthlyStunning Condo for a Single Person or Couple. Shows like a Model Suite, Large Balcony, Eat In Kitchen With Centre Island, 4 pc Renovated Bathroom With Soaker Tub & Pot Lights, Ensuite Laundry, Primary Bedrm Open Concept with Closet, Picture Window, Work at Home Area, High Ceilings, Walk to TTC, Yonge & Eglinton with Fine Dining & Shops, Wonderful Amenities- Gym, Dog Spa, Pool, Party Room, Yoga Studio, 24 Hour Concierge and Much More. Come and Enjoy this Special Suite. (id:58332)
Property Details
| MLS® Number | C8428512 |
| Property Type | Single Family |
| Community Name | Mount Pleasant West |
| CommunityFeatures | Pet Restrictions |
| Features | Balcony |
| PoolType | Outdoor Pool |
Building
| BathroomTotal | 1 |
| BedroomsAboveGround | 1 |
| BedroomsTotal | 1 |
| Amenities | Security/concierge, Exercise Centre, Party Room |
| Appliances | Dishwasher, Dryer, Hood Fan, Oven, Stove, Washer, Window Coverings |
| CoolingType | Central Air Conditioning |
| ExteriorFinish | Concrete |
| HeatingFuel | Natural Gas |
| HeatingType | Forced Air |
| Type | Apartment |
Land
| Acreage | No |
Rooms
| Level | Type | Length | Width | Dimensions |
|---|---|---|---|---|
| Main Level | Living Room | 2.9 m | 3.18 m | 2.9 m x 3.18 m |
| Main Level | Bathroom | 1.52 m | 2.44 m | 1.52 m x 2.44 m |
| Main Level | Kitchen | 2.59 m | 3.18 m | 2.59 m x 3.18 m |
| Main Level | Bedroom | 2.9 m | 2.51 m | 2.9 m x 2.51 m |
https://www.realtor.ca/real-estate/27025676/332-161-roehampton-avenue-toronto-mount-pleasant-west
Interested?
Contact us for more information
Cheri Dorsey Mccann
Broker of Record
Mccann Realty Group Ltd.
3307 Yonge St
Toronto, Ontario M4N 2L9
3307 Yonge St
Toronto, Ontario M4N 2L9

























