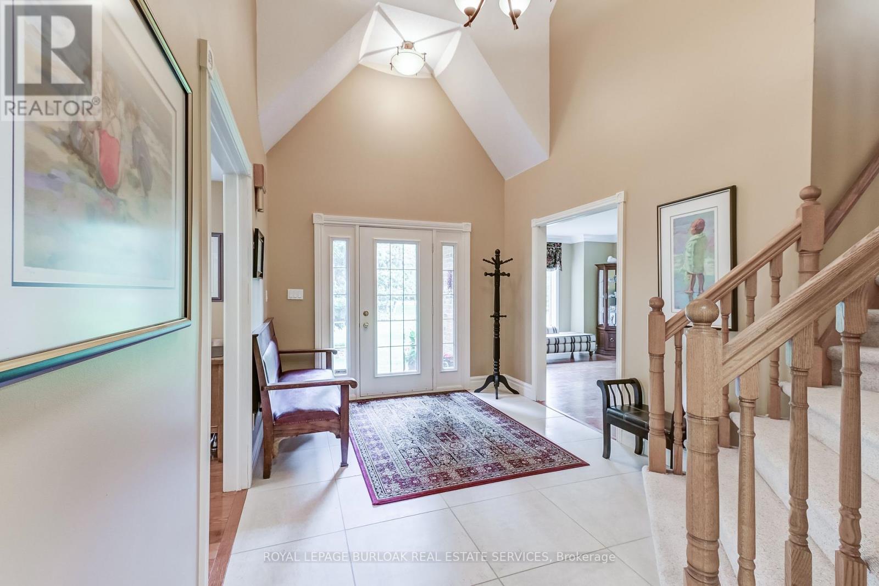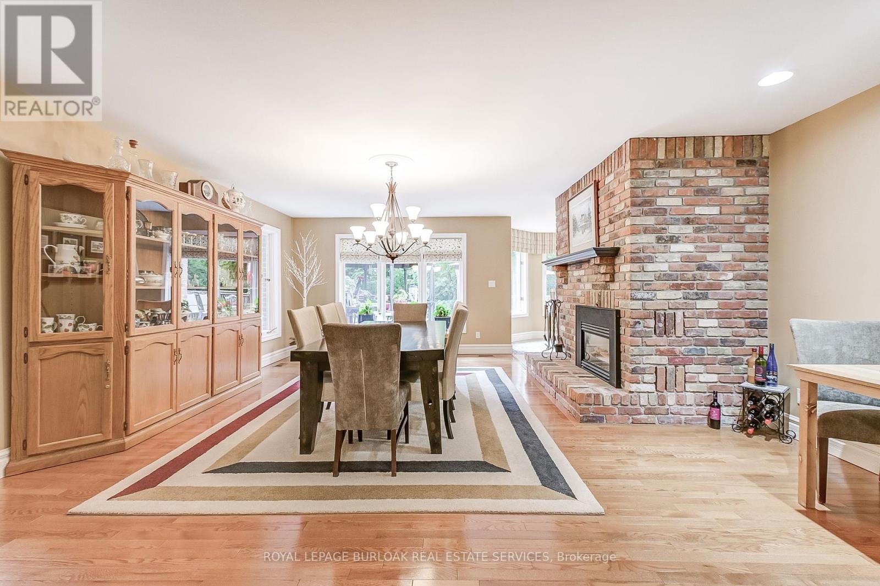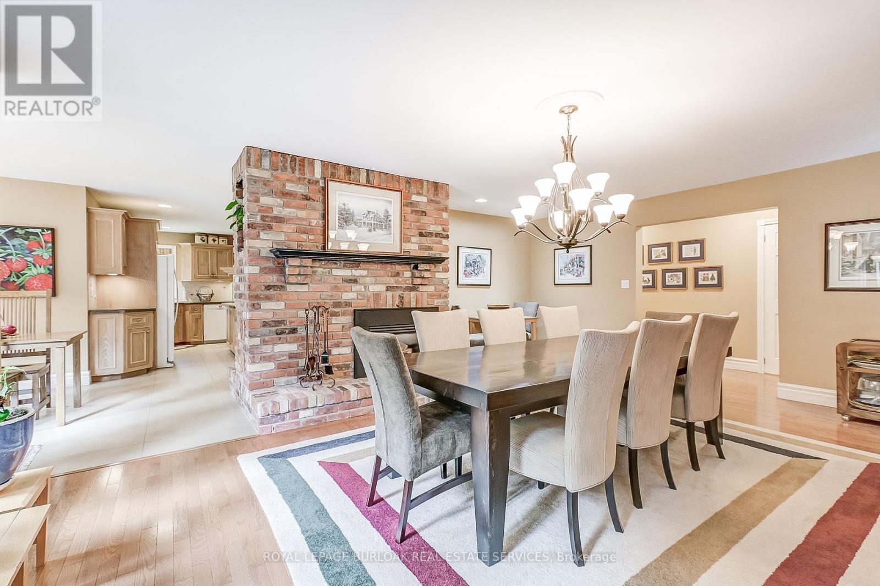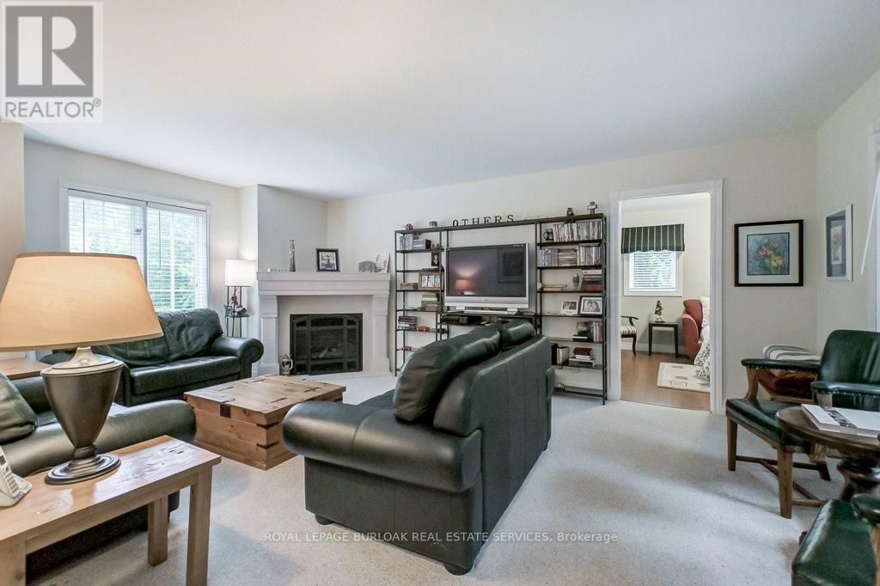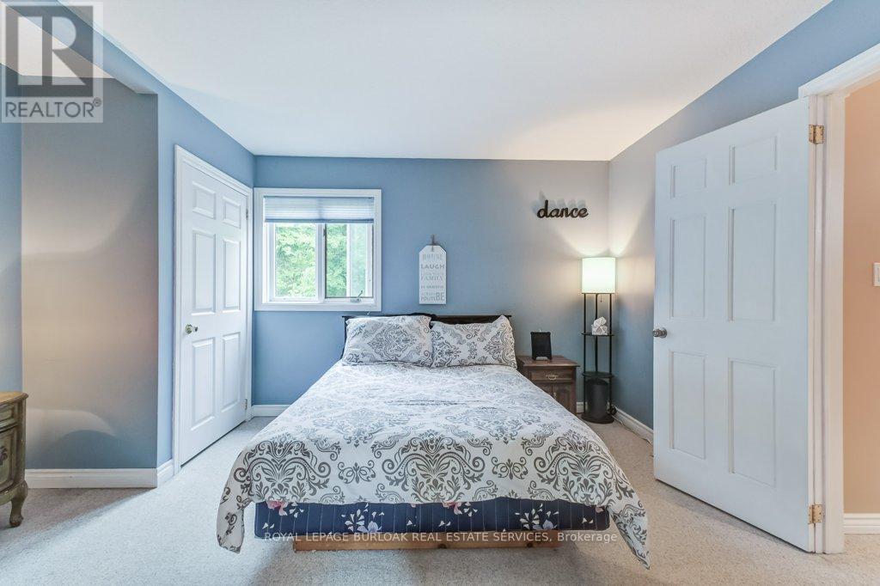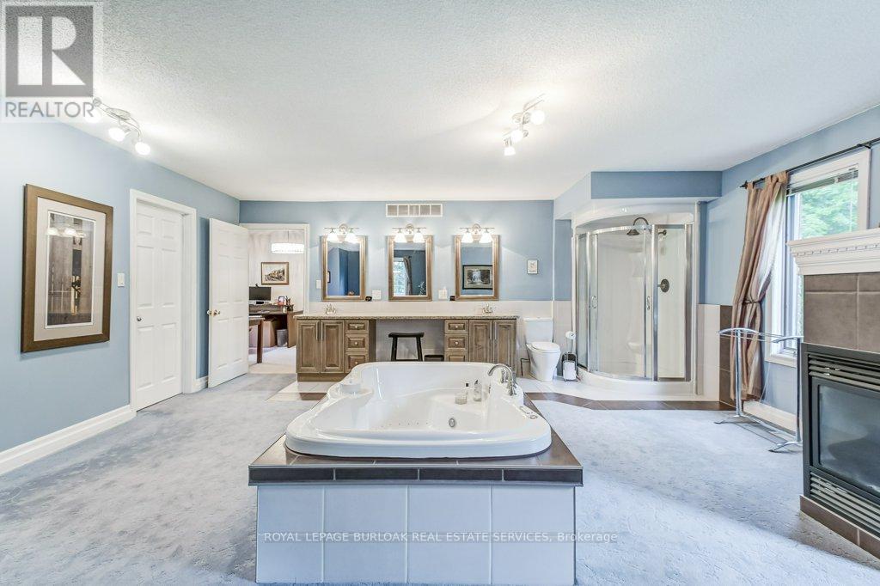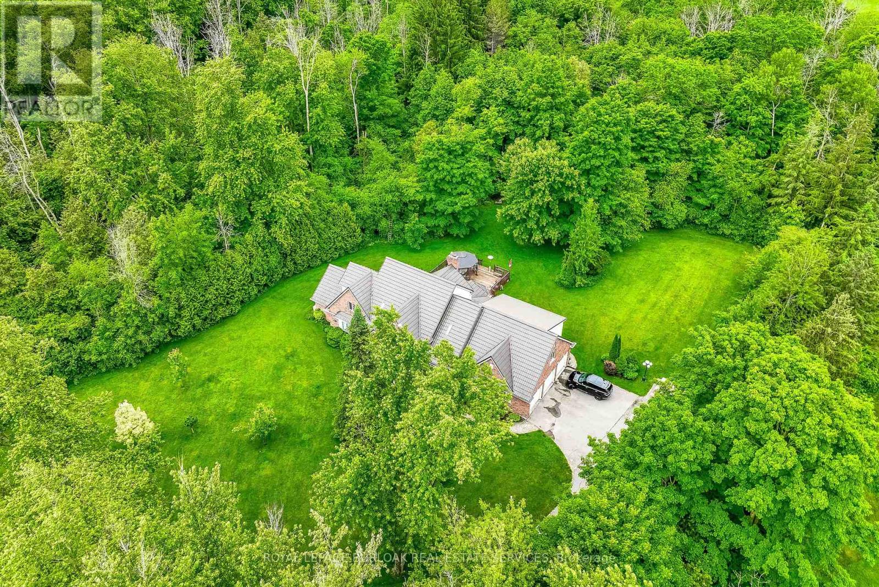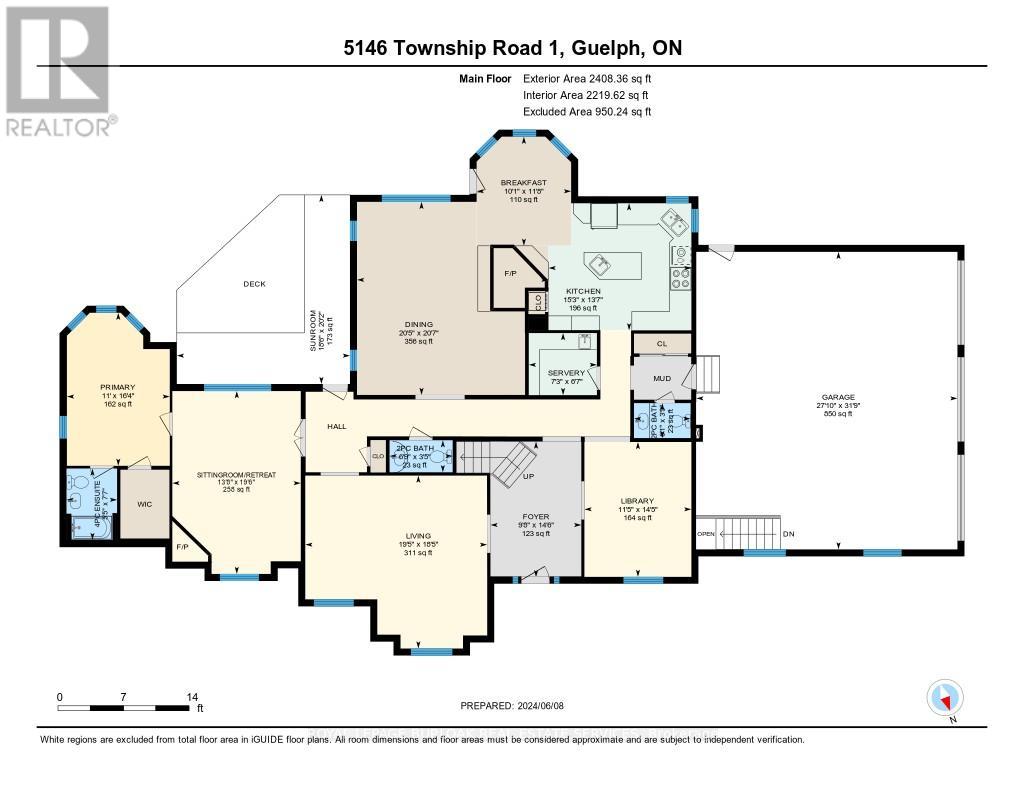5146 Township 1 Road, Guelph/Eramosa, Ontario N1H 6J4 (27014500)
5146 Township 1 Road Guelph/eramosa, Ontario N1H 6J4
$2,399,900
Welcome to 5146 Township Road 1 in Guelph. A luxurious 5 Bdrm, 7 Bathrm Estate nestled on a serene 1.25-Acre property. The main floor boasts an elegant Primary bedroom suite with a private retreat, while the 2nd floor features 4 spacious bdrms, each with its own ensuite bathrm. Ideal for hobbyists & DIY enthusiasts, this home includes a huge dream workshop & a dedicated hobby room. Additional highlights include 213 Sqft Sunroom, 925 sq ft Wood deck w/Gazebo. **** EXTRAS **** Open-concept LR & DR, gourmet kitchen w/wood-burning fireplace, Library, large 2nd floorOffice,3-car garage & winding driveway that leads to a manicured oasis of plants & flowers. Located near 401,U of G & KW Airport. (id:58332)
Open House
This property has open houses!
2:00 pm
Ends at:4:00 pm
Property Details
| MLS® Number | X8420158 |
| Property Type | Single Family |
| Community Name | Rural Guelph/Eramosa |
| AmenitiesNearBy | Hospital, Schools |
| CommunityFeatures | Community Centre |
| Features | Wooded Area, Conservation/green Belt |
| ParkingSpaceTotal | 18 |
Building
| BathroomTotal | 7 |
| BedroomsAboveGround | 5 |
| BedroomsTotal | 5 |
| Appliances | Dishwasher, Dryer, Freezer, Oven, Range, Refrigerator, Washer, Window Coverings |
| BasementDevelopment | Partially Finished |
| BasementFeatures | Separate Entrance |
| BasementType | N/a (partially Finished) |
| ConstructionStyleAttachment | Detached |
| CoolingType | Central Air Conditioning |
| ExteriorFinish | Brick, Stucco |
| FoundationType | Block, Poured Concrete |
| HeatingType | Hot Water Radiator Heat |
| StoriesTotal | 2 |
| Type | House |
Parking
| Attached Garage |
Land
| Acreage | No |
| LandAmenities | Hospital, Schools |
| Sewer | Septic System |
| SizeIrregular | 180 X 300 Ft |
| SizeTotalText | 180 X 300 Ft|1/2 - 1.99 Acres |
Rooms
| Level | Type | Length | Width | Dimensions |
|---|---|---|---|---|
| Second Level | Bedroom 5 | 7.77 m | 4.48 m | 7.77 m x 4.48 m |
| Second Level | Loft | 4.71 m | 5.91 m | 4.71 m x 5.91 m |
| Second Level | Bedroom 2 | 3.59 m | 4.18 m | 3.59 m x 4.18 m |
| Main Level | Foyer | 4.41 m | 2.96 m | 4.41 m x 2.96 m |
| Main Level | Living Room | 5.63 m | 5.92 m | 5.63 m x 5.92 m |
| Main Level | Library | 4.39 m | 3.48 m | 4.39 m x 3.48 m |
| Main Level | Kitchen | 4.13 m | 4.65 m | 4.13 m x 4.65 m |
| Main Level | Eating Area | 3.55 m | 3.07 m | 3.55 m x 3.07 m |
| Main Level | Dining Room | 6.28 m | 6.23 m | 6.28 m x 6.23 m |
| Main Level | Primary Bedroom | 4.98 m | 3.355 m | 4.98 m x 3.355 m |
| Main Level | Sitting Room | 5.95 m | 4.18 m | 5.95 m x 4.18 m |
| Main Level | Sunroom | 6.01 m | 5.63 m | 6.01 m x 5.63 m |
https://www.realtor.ca/real-estate/27014500/5146-township-1-road-guelpheramosa-rural-guelpheramosa
Interested?
Contact us for more information
Mary-Ann Kewin
Salesperson
2025 Maria St #4a
Burlington, Ontario L7R 0G6







