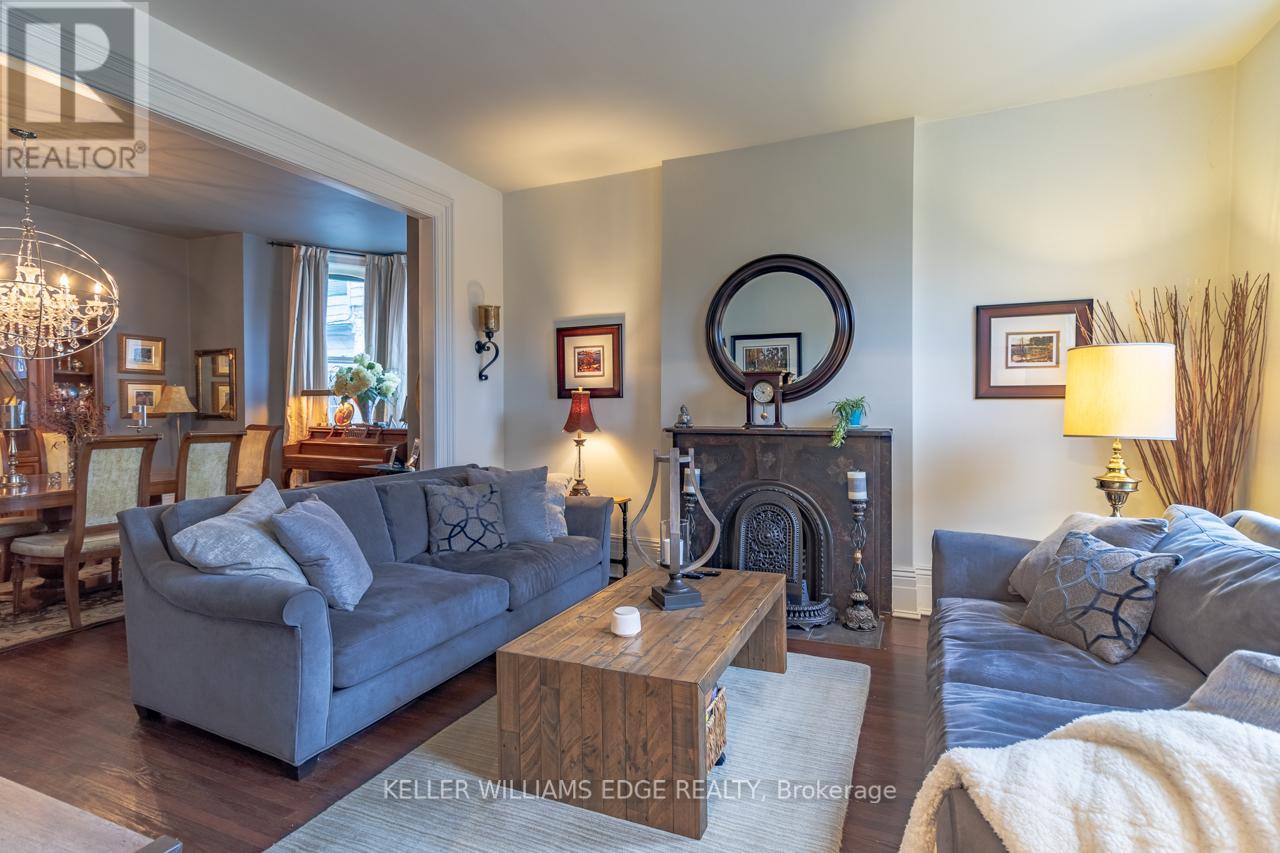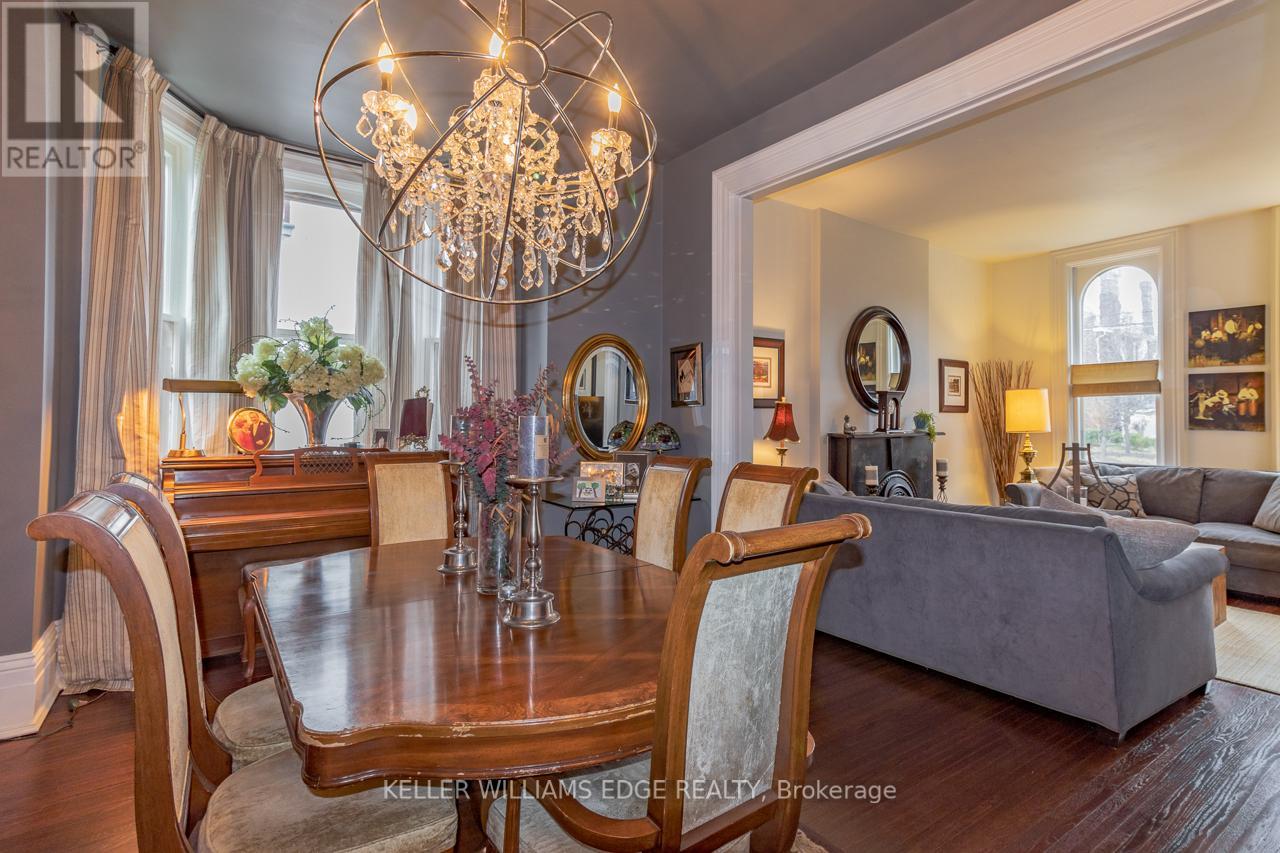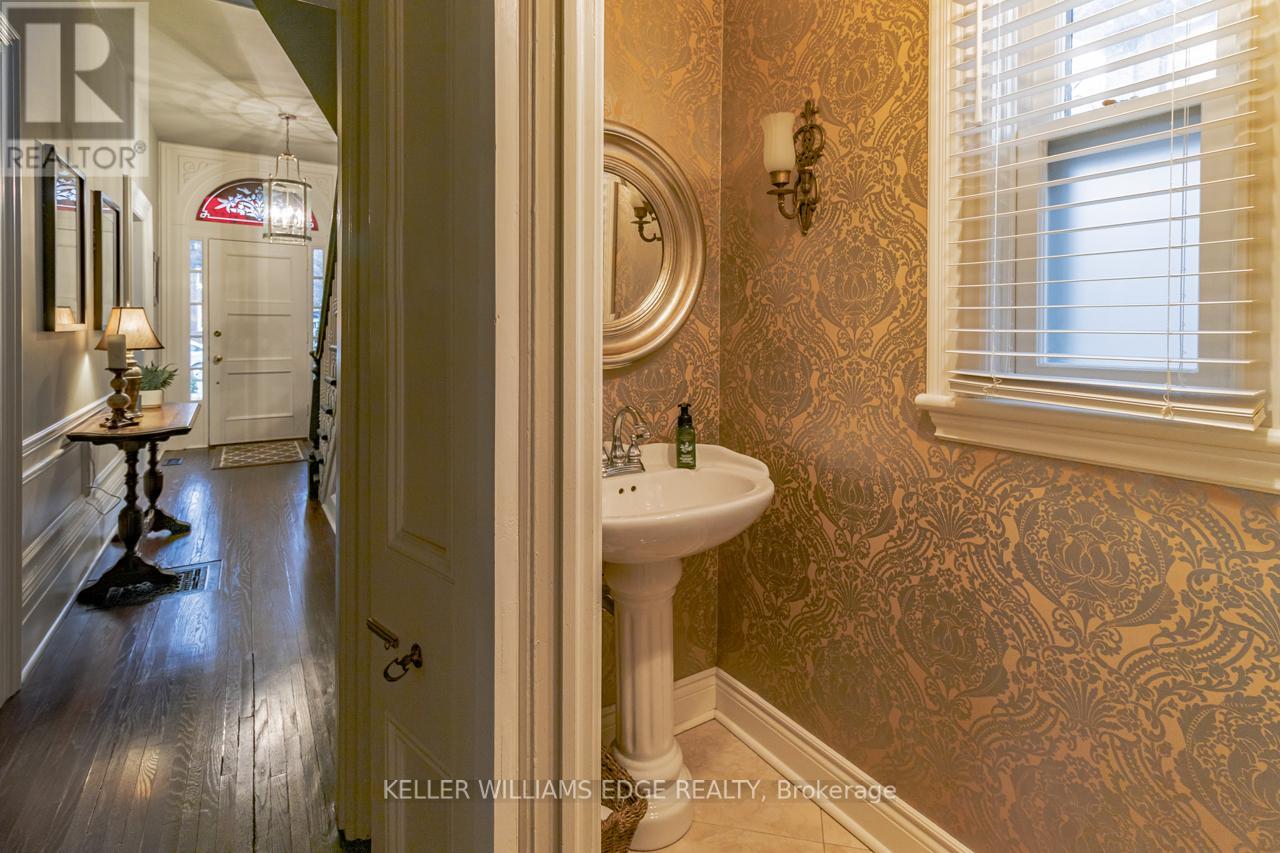113 Dufferin Avenue, Brantford, Ontario N3T 4P9 (27014968)
113 Dufferin Avenue Brantford, Ontario N3T 4P9
$849,900
Welcome To This Circa 1887 Victorian Home, The Front Door Is Surrounded By The Cranberry Glass Transom, The Foyer Lit With A Solid Brass Chrome Plated Light, Living Room Has Silk Window Treatments & 10 1/2Ft Ceilings And Ornamental Fireplace, Dining Room With A Beautiful Chandelier, Custom Draperies On The Bay Window. Kitchen Has Marble Counter Tops, Gas Stove, S/S Fridge, B/I Speakers, Custom Cabinetry, Under Cabinet & Pendant Lighting. Mud Room With Closets W/Roll Out Storage Drawers, Wet Bar & Fridge, Laundry Area W/ Storage & All Can Be Reached Via French Doors Leading To/From The Backyard Patio. The 2Pc Guest Bath Has Polished Marble Floor. The Backyard Is Private, Landscaped With Perennials And A Shed, Perfect For Storage. Master Bedroom Has 10Ft Ceilings With 2 Closets. The 2nd Bedroom W/ Silver Stamped Demask Wallpaper Has A Unique Curved Wall And A Walk-In Closet. The Den Could Also Be Used As A 3rd Bedroom. The 4Pc Bath Has Custom Cabinetry With Marble Top & Heated Flooring. (id:58332)
Open House
This property has open houses!
2:00 pm
Ends at:4:00 pm
Property Details
| MLS® Number | X8420476 |
| Property Type | Single Family |
| AmenitiesNearBy | Public Transit, Place Of Worship |
| Features | Level |
| ParkingSpaceTotal | 2 |
Building
| BathroomTotal | 2 |
| BedroomsAboveGround | 3 |
| BedroomsTotal | 3 |
| Appliances | Range, Dishwasher, Dryer, Refrigerator, Stove, Washer, Window Coverings, Wine Fridge |
| BasementType | Partial |
| ConstructionStyleAttachment | Detached |
| CoolingType | Central Air Conditioning |
| ExteriorFinish | Brick |
| FireplacePresent | Yes |
| FireplaceTotal | 1 |
| FoundationType | Stone |
| HeatingFuel | Natural Gas |
| HeatingType | Forced Air |
| StoriesTotal | 2 |
| Type | House |
| UtilityWater | Municipal Water |
Land
| Acreage | No |
| LandAmenities | Public Transit, Place Of Worship |
| Sewer | Sanitary Sewer |
| SizeIrregular | 41.25 X 132 Ft |
| SizeTotalText | 41.25 X 132 Ft|under 1/2 Acre |
Rooms
| Level | Type | Length | Width | Dimensions |
|---|---|---|---|---|
| Second Level | Bathroom | 2.62 m | 1.85 m | 2.62 m x 1.85 m |
| Second Level | Primary Bedroom | 6.07 m | 3.38 m | 6.07 m x 3.38 m |
| Second Level | Bedroom 2 | 3.15 m | 3.17 m | 3.15 m x 3.17 m |
| Second Level | Bedroom 3 | 4.04 m | 4.19 m | 4.04 m x 4.19 m |
| Main Level | Foyer | 5.92 m | 2.01 m | 5.92 m x 2.01 m |
| Main Level | Living Room | 4.42 m | 3.99 m | 4.42 m x 3.99 m |
| Main Level | Dining Room | 4.62 m | 3.99 m | 4.62 m x 3.99 m |
| Main Level | Kitchen | 4.34 m | 4.14 m | 4.34 m x 4.14 m |
| Main Level | Mud Room | 3.02 m | 2.31 m | 3.02 m x 2.31 m |
| Main Level | Laundry Room | 2.31 m | 0.97 m | 2.31 m x 0.97 m |
| Main Level | Bathroom | 2.36 m | 0.91 m | 2.36 m x 0.91 m |
https://www.realtor.ca/real-estate/27014968/113-dufferin-avenue-brantford
Interested?
Contact us for more information
Cindy Zupanovic
Salesperson
3185 Harvester Rd Unit 1a
Burlington, Ontario L7N 3N8







































