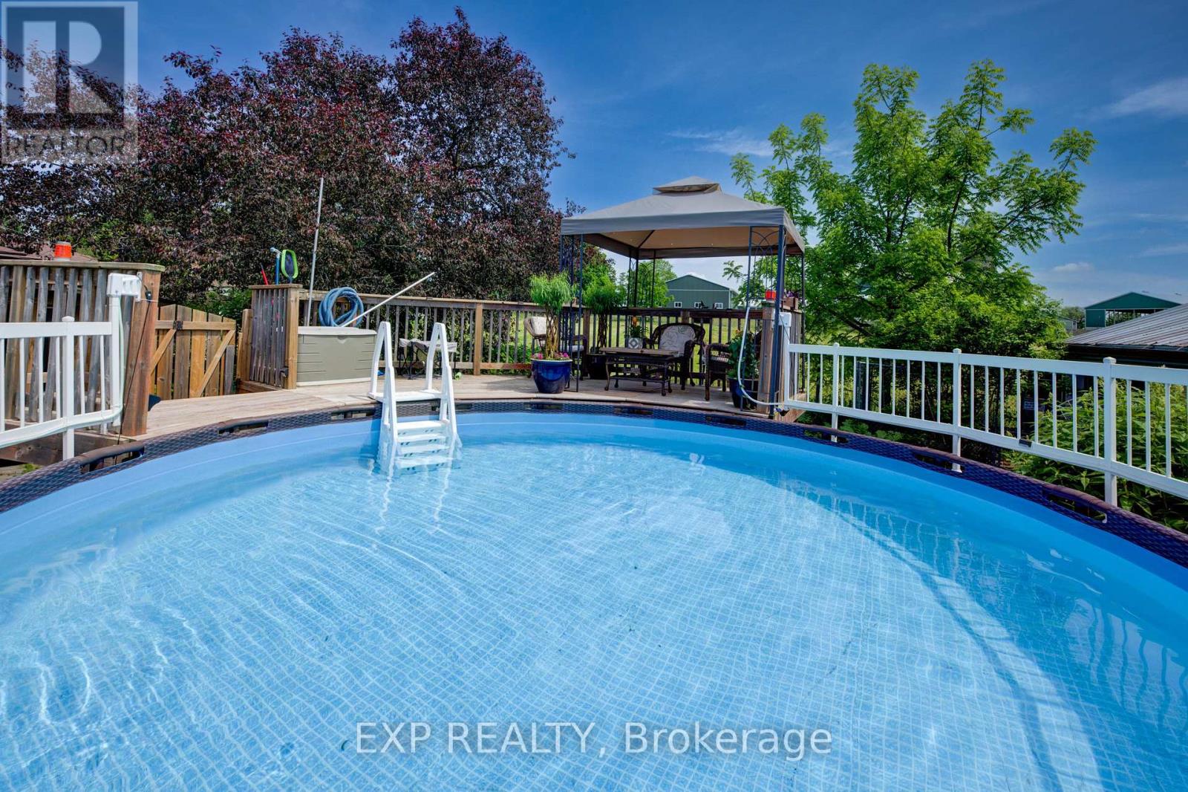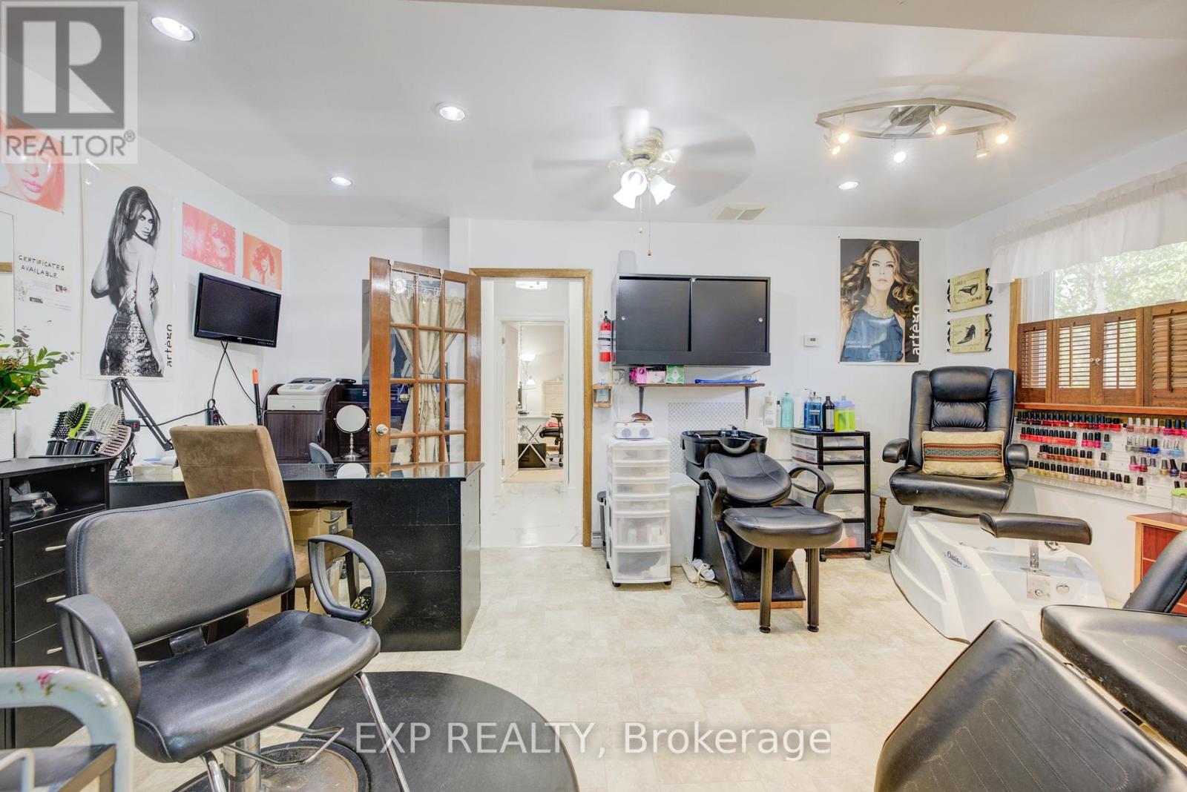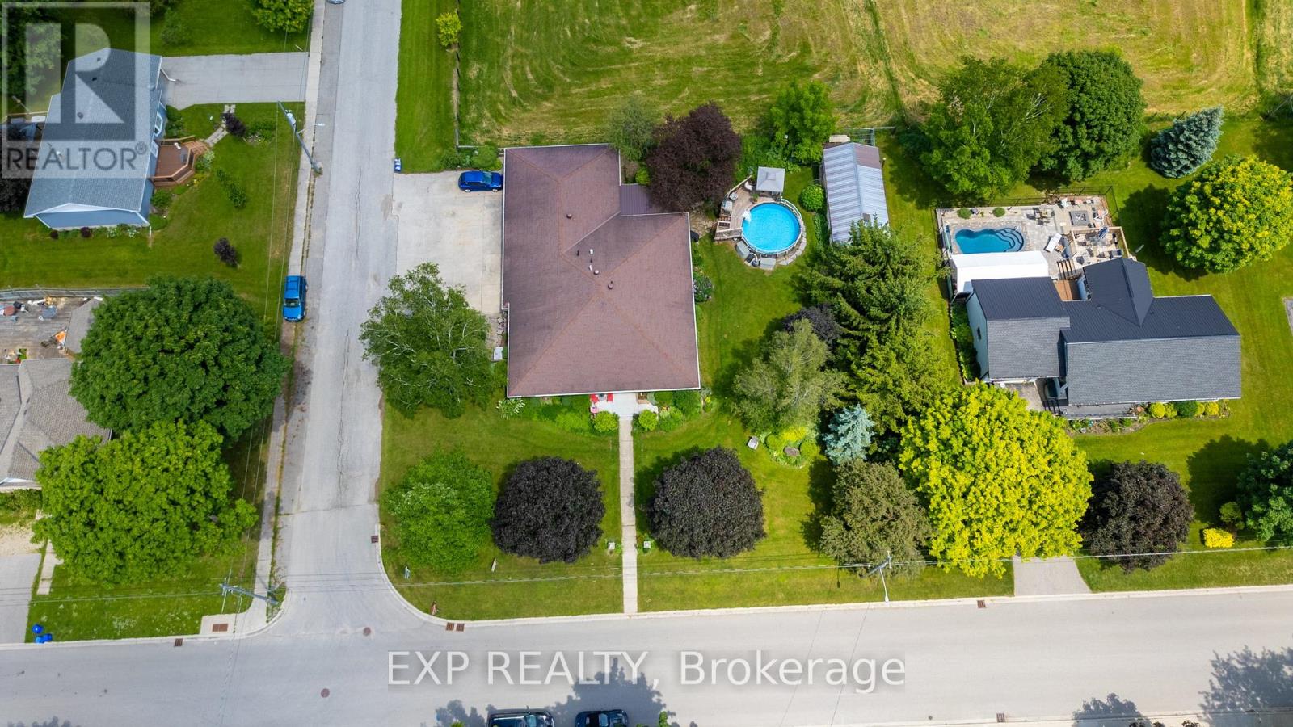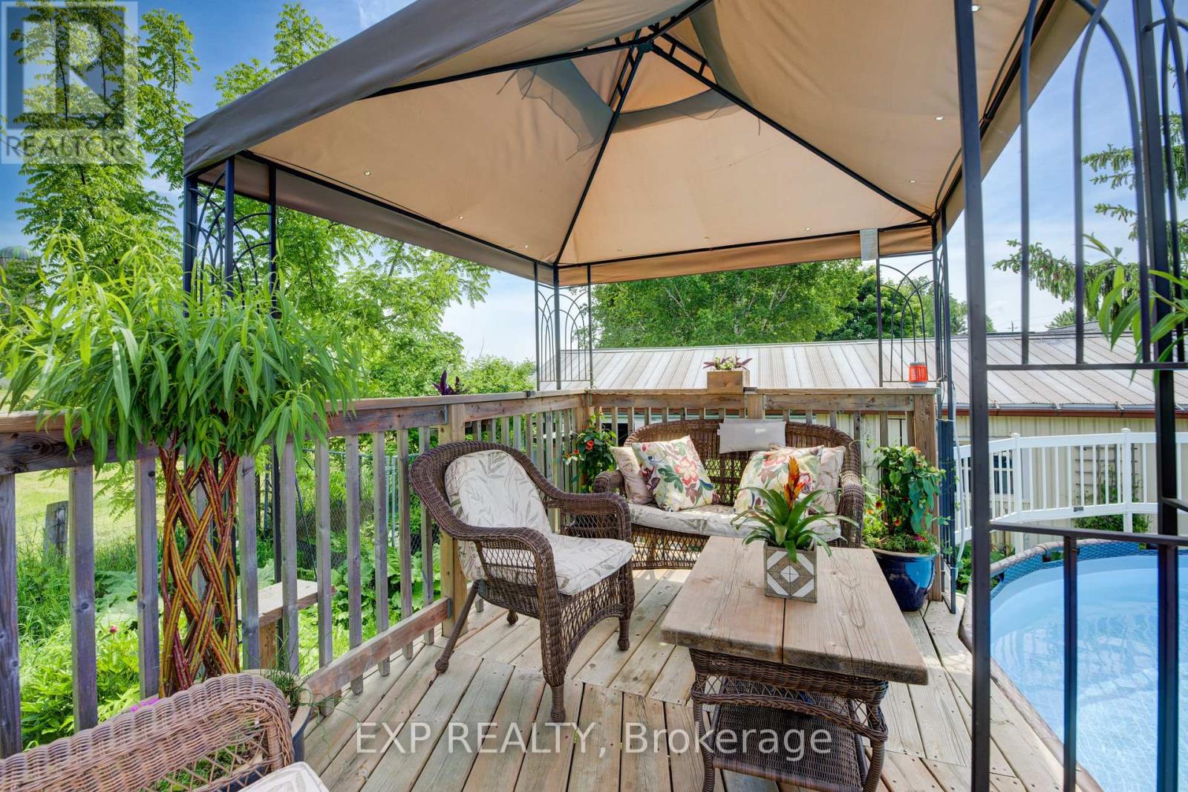43 George Street S, Minto, Ontario N0G 1Z0 (26994918)
43 George Street S Minto, Ontario N0G 1Z0
$850,000
This custom built 4-bedroom bungalow offers unparalleled privacy and serene views, backing onto picturesque pasture with no rear neighbors. Perfect for modern living, it features versatile work-from-home options and boasts two spacious living areas for your comfort and convenience. Step inside to discover numerous updates throughout, ensuring a move-in-ready experience. The lovely kitchen is loaded with soft close cabinetry, pot filler, granite countertops and a fantastic appliance package. The centerpiece is a massive 24x23' family room with cozy infloor heat, providing a perfect gathering space for family and friends. Outdoors, enjoy the above-ground heated saltwater pool or screened in porch area all surrounded by lush landscaping that enhances the home's already impressive curb appeal. Work away at your projects and hobbies at the detached workshop or 2 attached garage bays. Parking is never an issue with ample space for up to 10 vehicles. The invisible fence will keep pets safe and happy and the back-up generator ensures peace of mind. This home truly has it all privacy, comfort, and convenience in a beautiful setting. Don't miss your chance to own this exceptional property in Harriston! **** EXTRAS **** Pool, invisible Fence and Dog Collar, Light Fixtures & Fans, Window Coverings, Pool Table and Accessories (id:58332)
Open House
This property has open houses!
1:00 pm
Ends at:3:00 pm
1:00 pm
Ends at:3:00 pm
Property Details
| MLS® Number | X8405854 |
| Property Type | Single Family |
| Community Name | Harriston |
| Features | Flat Site, Lighting, Sump Pump |
| ParkingSpaceTotal | 10 |
| PoolType | Above Ground Pool |
| Structure | Deck, Porch, Porch |
Building
| BathroomTotal | 2 |
| BedroomsAboveGround | 4 |
| BedroomsTotal | 4 |
| Appliances | Hot Tub, Garage Door Opener Remote(s), Water Heater - Tankless, Water Heater, Dishwasher, Dryer, Garage Door Opener, Refrigerator, Stove, Washer |
| ArchitecturalStyle | Bungalow |
| BasementType | Crawl Space |
| ConstructionStatus | Insulation Upgraded |
| ConstructionStyleAttachment | Detached |
| CoolingType | Central Air Conditioning |
| ExteriorFinish | Brick, Vinyl Siding |
| FireProtection | Smoke Detectors, Security System |
| FireplacePresent | Yes |
| FireplaceTotal | 1 |
| FoundationType | Concrete, Slab |
| HeatingFuel | Natural Gas |
| HeatingType | Heat Pump |
| StoriesTotal | 1 |
| Type | House |
| UtilityPower | Generator |
| UtilityWater | Municipal Water |
Parking
| Attached Garage |
Land
| Acreage | No |
| LandscapeFeatures | Landscaped |
| Sewer | Sanitary Sewer |
| SizeIrregular | 130 X 132 Ft |
| SizeTotalText | 130 X 132 Ft|under 1/2 Acre |
Rooms
| Level | Type | Length | Width | Dimensions |
|---|---|---|---|---|
| Main Level | Bathroom | 1.22 m | 3.43 m | 1.22 m x 3.43 m |
| Main Level | Other | 3.12 m | 4.17 m | 3.12 m x 4.17 m |
| Main Level | Living Room | 6.2 m | 4.52 m | 6.2 m x 4.52 m |
| Main Level | Bathroom | 2.64 m | 2.11 m | 2.64 m x 2.11 m |
| Main Level | Bedroom 2 | 3.71 m | 3.17 m | 3.71 m x 3.17 m |
| Main Level | Bedroom 3 | 3.78 m | 3.15 m | 3.78 m x 3.15 m |
| Main Level | Other | 5.03 m | 5.33 m | 5.03 m x 5.33 m |
| Main Level | Dining Room | 3.53 m | 3.53 m | 3.53 m x 3.53 m |
| Main Level | Kitchen | 3.53 m | 3.38 m | 3.53 m x 3.38 m |
| Main Level | Laundry Room | 4.24 m | 3.89 m | 4.24 m x 3.89 m |
| Main Level | Bedroom | 5.31 m | 4.5 m | 5.31 m x 4.5 m |
| Main Level | Recreational, Games Room | 7.01 m | 7.34 m | 7.01 m x 7.34 m |
https://www.realtor.ca/real-estate/26994918/43-george-street-s-minto-harriston
Interested?
Contact us for more information
Jennifer Richardson
Broker
7- 871 Victoria St N Unit 355a
Kitchener, Ontario N2B 3S4




































